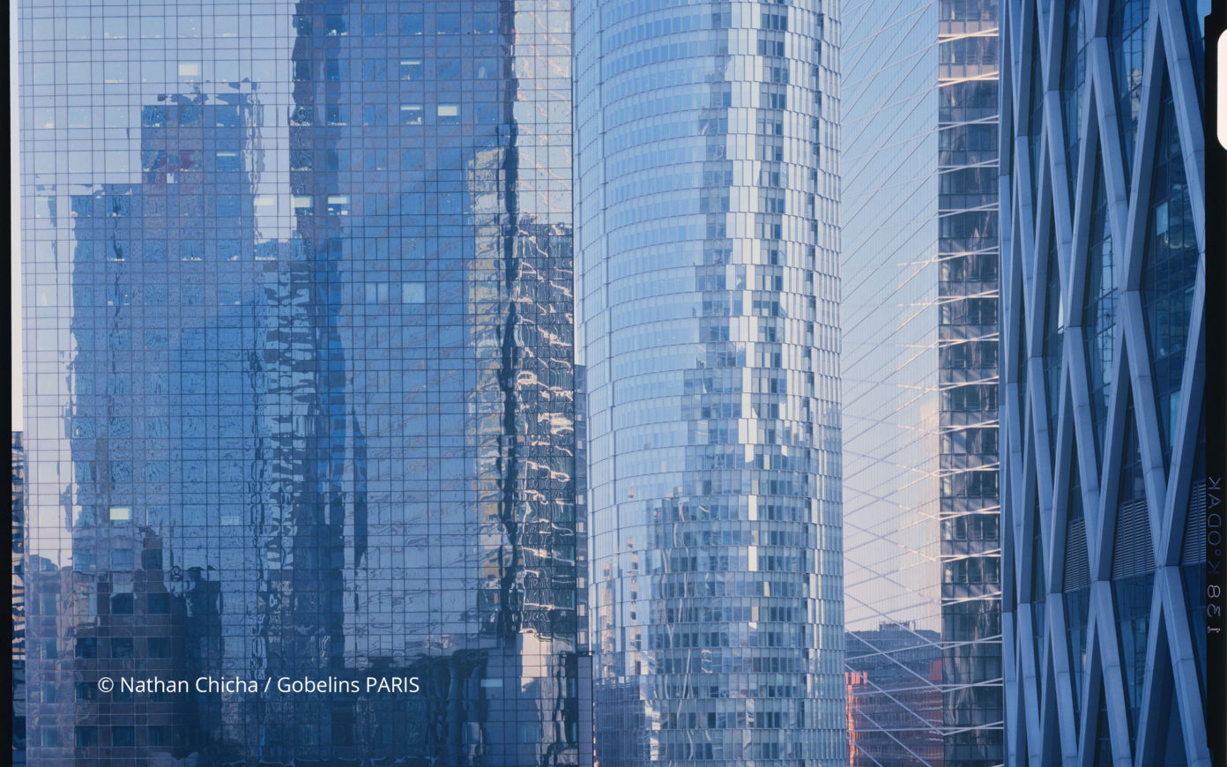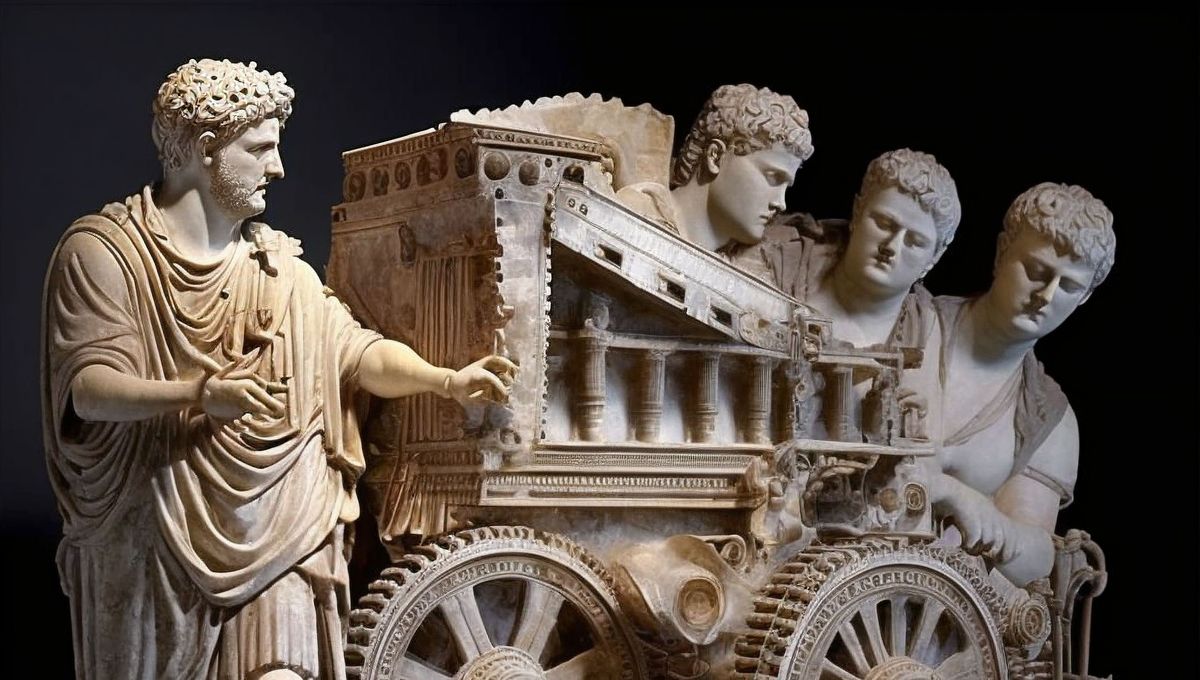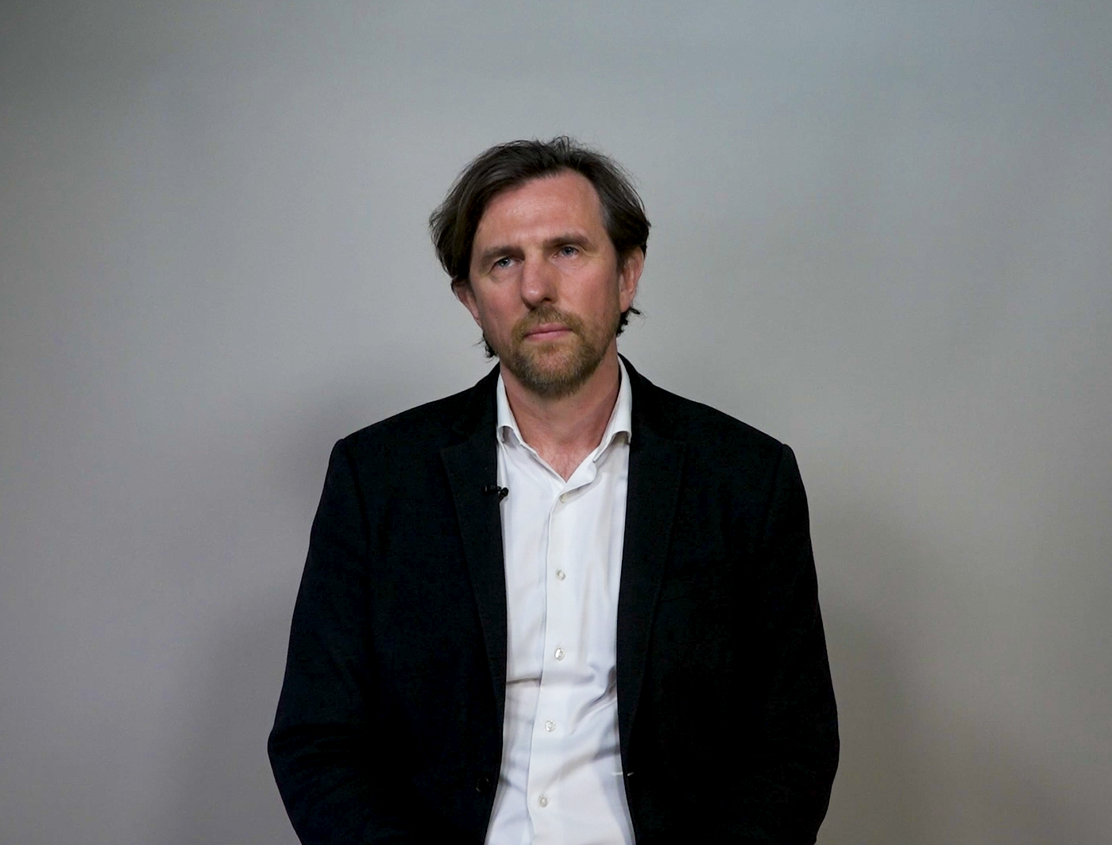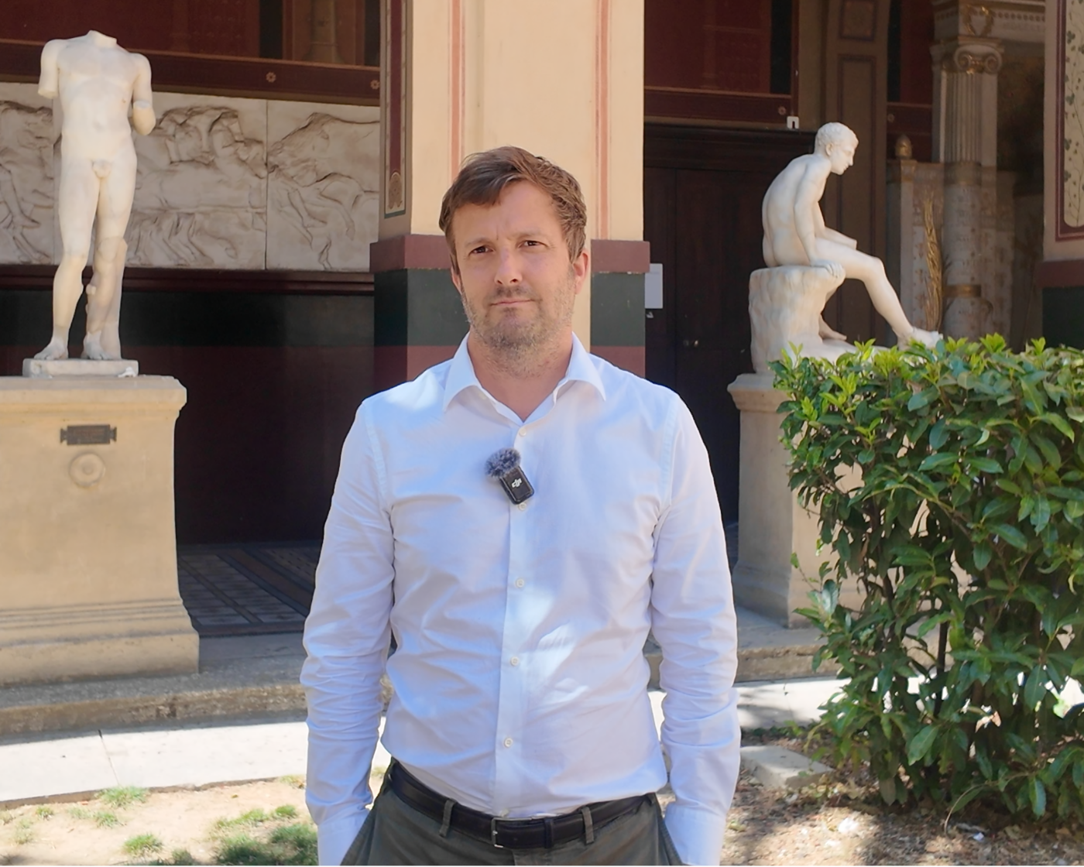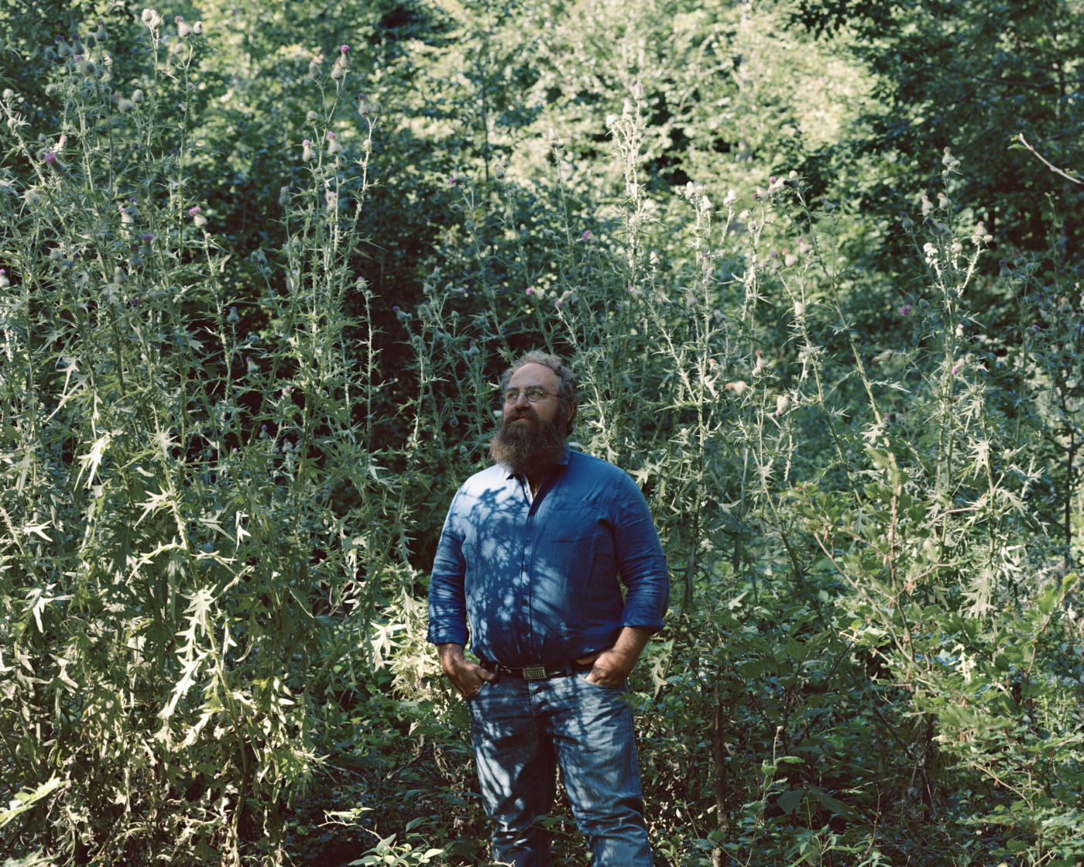Contemporary memories

- Publish On 20 April 2017
- Bertrand Julien-Laferrière
Using an amount of grand office building rehabilitation projects, to artists Per Barclay and Alain Bublex, Société Foncière Lyonnaise conducted a reflection on the transformation of a place of industrial heritage of the 20th century to a contemporary live-work environment. This former factory in Boulogne-Billancourt, converted into offices in the late 20th century, underwent a new transformation to fit the needs of businesses today. For Bertrand Julien-Laferriere, the challenge is to define a new archetype of building services including design, functionality, and comfort of work areas which will foster innovation and talent development. The friction of cultures and artistic creativity with economic activities gives meaning to those who live and work in this environment a second thought.
Bertrand Julien-Laferrière graduated from École Centrale, Paris, University of California, Berkeley, and Insead. He is Head of Real Estate at Ardian, a leading Alternative Asset Manager in Europe.
The Société Foncière Lyonnaise in collaboration with the Centre de Création Contemporaine de Tours (Center for Contemporary Creation of Tours, CCC), realized the program for artistic production entitled “Contemporary Memories.” The venture began spring 2011 with the creation of two temporary, monumental art installations on the site of the industrial building at 46 Quai Le Gallo in Boulogne-Billancourt. One installation was the creation of Norwegian artist Per Barclay, the other by French artist Alain Bublex. These interventions, situated in the transition, a building yet vacant, after work of technological modernization but before reconstruction, attempt to serve as precursors to a vast building project called, “In/Out.” They pose the question of how to bring about the transformation of a place of 20 th century industrialism into a distinctly contemporary place for modern life and work.
This discourse presented by Bublex and Barclay has become for businesses today an unavoidable question. They must, within their own stories, practices, and space-time matrixes that become everyday more complex, project into the future. Through the preservation of a historic site, the project manager and the architect are expected to do the same, cultivating heritage, environment, and paradoxically, innovation and a new paradigm for offices.
Transform and preserve
The invention of the workspace of the future constitutes a formidable challenge: what can, in effect, foresee the evolution of relations and communication models such that businesses will adopt them? Organizations, work methods, job positions, clients and office culture will interact with site to bring about these paradigms.
In a world within which the complexity and the speed of change are constantly growing, innovation and the development of talent are at the heart of the strategy for all society. One cannot impose nor plan this, but the consequent architecture, design, and work modalities have a determinant role to play: they have the power to create a level of “inspiration” and, by stimulating exchange and informal meetings, favor the generation of ideas.
The principal challenge for the business today is that of the management of the paradox, the reconciliation of the internal and the external. Facilitating exchange between teams optimizes the expertise of specialists, better mixes competencies, and enriches the collective knowledge basis of multiple departments. Developing relations with suppliers, business partners, and clients, will open the company to the exterior world. A permanent translation between long term and short term positions, specialization and generalization, genetic fabric and future models, immediate rentability and prospective investment, history and modernity, all of this constitutes the “in” and the “out” of the modern enterprise. Therein lies the meaning of the Boulogne-Billancourt project, which dwells upon the dual demands: transformation and conservation.
The implausible site of 46 Quai le Gallo en Boulogne is intended to preserve more than a title. This emblematic building, anchored in a sentiment of immutability, almost a lining to the quay, has traversed the economic, social, and cultural upheavals of the past century while itself knowing many iterations. Built in 1927 for housing the society LMT (Le Matériel Téléphonique), it served a function of industrial production over its three hectares of precast concrete slabs in six levels. As a symbol of “light” industrial activity centered on innovation, the image and identity of this building is deeply ingrained into collective memory.

The factories of “Arts and Industries” are an elegant review of architecture of the epoch, reminiscent of the Renault factories situated not far away. The fact that there was no hesitation situating such factories on the banks of the Seine, just across from the Parc de Saint-Cloud and the terraces of the former castle of Duc d’Anjou, brother of King Louis XIV, is testimony to their cultural importance during this golden era of industry.
Their architect, Adolphe Bocage, of the same incarnation that brought forth the creative talents from the turn of the century, was capable of jumping between delicate “Art Nouveau” detailing, designing several such Parisian habitations, and the construction of completely modern, industrial engineering projects. With such projects as we have here, some of his final works, he recalls the principals of Art Deco: the simplicity of forms, geometry, structural coherence, and reinforced concrete. He also heralds a change of scale of the city.
Seventy years after, Thomson Multimedia bought the building to make a social statement. The factory was transformed into offices, passing the building from being of the industrial or secondary sector to the service/tertiary sector. Without fundamentally changing the characteristic structure of the site, the company installed a unique, avant-garde organization system for spaces of work and of research, relying on plenty of talent and intuition. They relied on both acclaimed designers like Philippe Starck as well as fresh, up-in-coming talents to develop new products. Thomson Multimedia brought on the famous artist, Daniel Buren and architect Patrick Bouchain, who, several years before Per Barclay, smartly annexed the heart of the building as a place of crossings and transmission. While Buren played upon the monumental stairs and glassed bays of the four façades, and Barclay has worked with the surface of the ground, both have drawn attention to the rhythmic order and the monumentality of the architecture. The Le Gallo building had become too big and technically obsolete in view of the development of new technologies, when Thomson Multimedia, rechristened Technicolor, decided to move in 2010 to Issy-les-Moulineaux. Its former occupants still remember with nostalgia the beauty of natural setting, overlooking the river, the exceptional working conditions in spite of a context of economic turmoil, and above all the incredibly humane sense of place, which reinforced the core essence of the company.
The Société Foncière Lyonnaise, owner of the building since 1999, decided therefore to transform this formidable building, rich with history, into a new archetype for “tertiary” building of which design, functionality, and comfort of work space favor innovation and the fruition of talent. Out of this was born the project “In/Out,” with the desire of creating a major urban campus west of Paris, the heart of the “Cultural Valley,” a site allying nature and urbanity. This valley is unique cluster of buildings inclusive of 30,000 m 2 of high-performance offices aiming to facilitate work and communication amongst several hundred personnel, and a service-sector epicenter distinguished by new construction of a contemporary design. The instigators of this vast project sought also to preserve ecologically the remarkable industrial and cultural heritage within a modern domain. “In/Out” revitalizes Boulogne-Billancourt, an exceptional place where culture and artistic creation will co-inhabit and kindle the vibrancy of businesses, thereby giving an identity and pride to those who live and work there.
The eternal and the temporary
Before beginning work on renovating the building, the desire we had for this site, at the dawn of a radical evolution, was to invite the work of artists to interrogate the paradox of this social and spatial transformation and translate the challenges of “In/Out” in their own vision. It is to this aim that “Contemporary Memories” came about with the collaboration of CCC. This event joined, for the first time, the creative talents of Alain Bublex and Per Barclay. With more than twenty-years in the field of visual arts, the two have worked with varied media, though with two very different approaches, on questions of architecture — of the identity of place, but also of time and memory.
Their ephemeral propositions, of differing nature and scale, initiate a dialogue between two spaces: the interior of a major industrial building “In” and the small guardhouse “Out,” with two differing angles, chronology and evolution, for two temporalities — the “eternal” principal building, of which the structure will be conserved and which will remain in collective memory, and the “provisional” guardhouse which will be destroyed at the end of construction.
The spectacular installation by Per Barclay was part of a series, “Room of Oil,” which he began twenty years ago. This project was the largest yet realized and the most powerful of the series, as by the words of the ar- tist. The 1,500 m 2 floorspace in the massive atrium at the heart of the building, was covered in a black oil, the somber surface functioning as a vast reflective mirror, doubling the volumes of the six square levels and throwing off spatial and sensorial orientation. The visitor stops at the edge of the piece, impelled to stare and become lost within this virtual abyss. The installation remained in place for some days, owing to the po- sitive buzz it generated. As common in the work of Barclay, the revelation of beauty is not exempt from sensations of tension and disquiet. The intensity of the work also seems to embody the brilliance of our unique moment in history.
If Per Barclay is above all a sculp- tor, his temporary installations, which incorporate a heightened temporal poignancy within the emotive power of his physical production, are desti- ned to attract attention. Shortly after the event of the installation, a large body of photographic images began to circulate and generate interest in the project. The large prints made from photographs of the series “46 Quai le Gall” have become some of Barclay’s best-known work. The temporary installation of the “Room of Oil,” replaced only by photographs and images, leaves its trace in the collective memory of the site that is evocative, strong, perennial.
The work of Alain Bublex is germane to the project “In/Out.” He constantly interrogates a world in perpetual change, taking on the roles of urbanist, utopist, inventor, and seeker, to create work where the imaginary is blurred with reality with a flourish of coherency. He has chosen here to investigate a modest place, the guardhouse, where the site and function have become anachronistic.
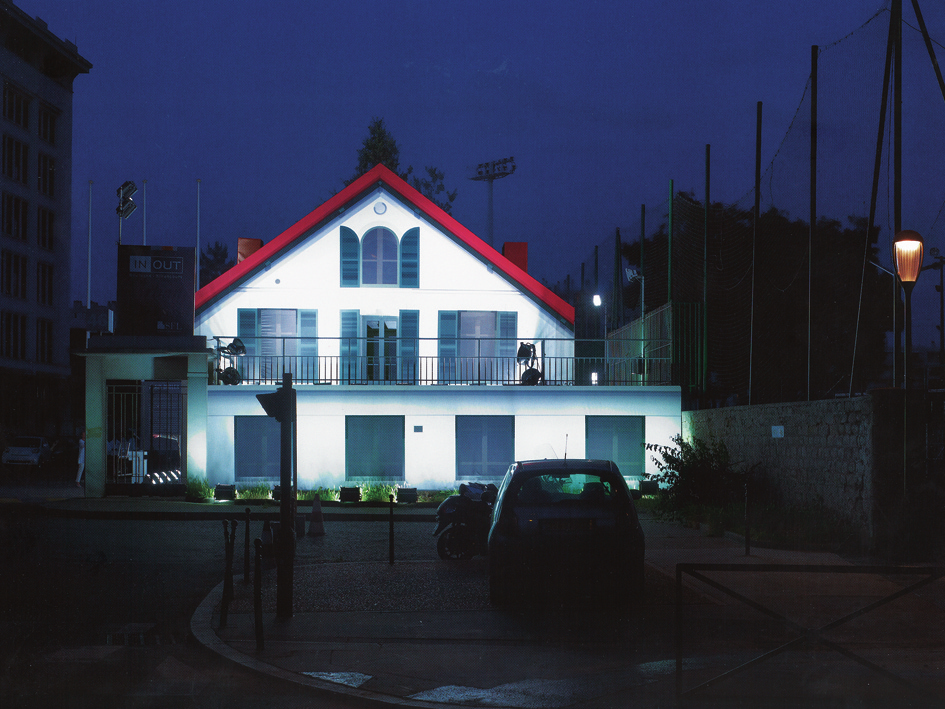
His project is captured in the series of images “Fantôme,” which consist of simplified photographs drawn over with computer. These drawings constitute a game, at the same time realistic and stylistic, of fragments of urban passages. The artist expe- rimented for the first time with the three-dimensional process with real architecture enveloped by a tarp printed with a drawing of the façade underneath at 1:1 scale. We therefore no longer see the house but an image of the house, the Pavillon Fantôme. During the period starting with the end of spring to the beginning of win- ter, the Pavillon Fantôme played with notions of seasonality and the progressive diminution of light. Elusive in the day, it would become clear and imposing in the dark of night. With the passing of the seasons, the phantom of the Quai le Gallo, which was passed daily by many cars, appeared a bit earlier each night, reaffirming its existence. The pavilion disappeared in the same spirit at the end of the construction to leave in its place a new path for pedestrian and cyclist traffic. It is no longer there save the memory of a little house that before no one had truly noticed and to which the artist gave an identity.
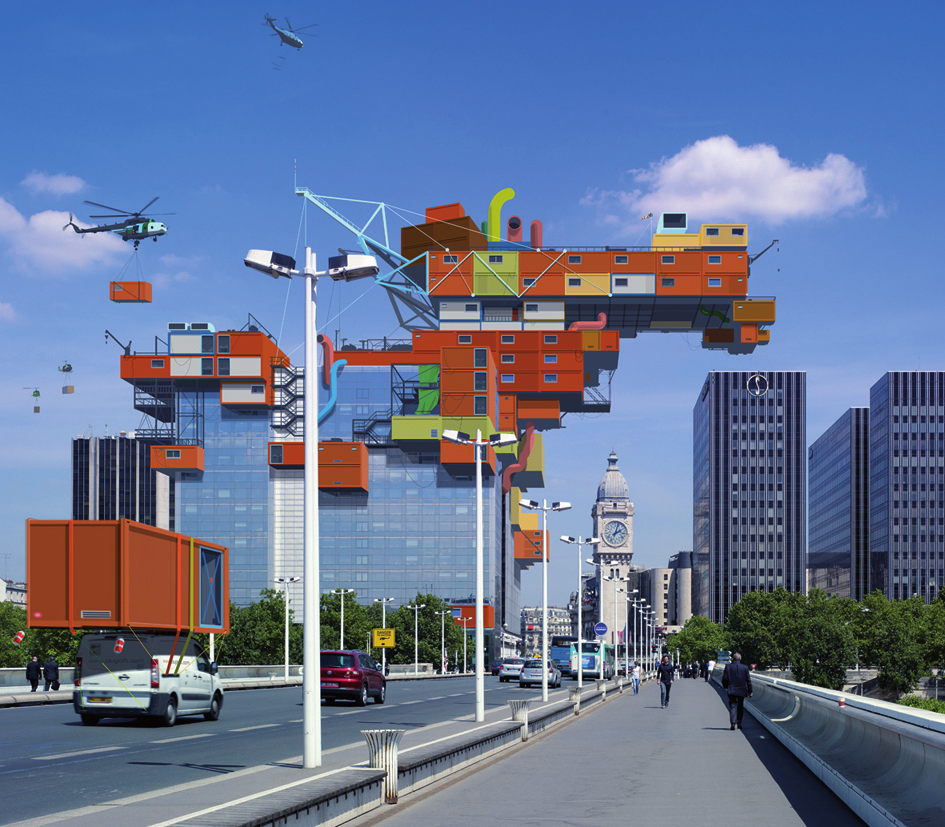
In addition to his Pavillon Fantôme, Alain Bublex made the series Plug-in City based off of images of the Thomson building and three other Parisian buildings owned by the Société Foncière Lyonnaise. Bublex here departs from the ideas of architect Peter Cook, creating images of an imagina- ry modular city with habitable cells, Algeco buildings transported aerially by helicopter, grafted onto existing skyscrapers. Hanging in our offices, these images constitute, with the five photographic works of the series “46 Quai Le Gallo” by Per Barclay, the beginning of the SFL collection for Contemporary Art which will be comprised of photographs on the city and architecture. The dual intervention by these major artists has undoubtedly called attention to the site. Playing with time, space, and mobility, they have reconceptualized the existing and propelled us into what is to come.

