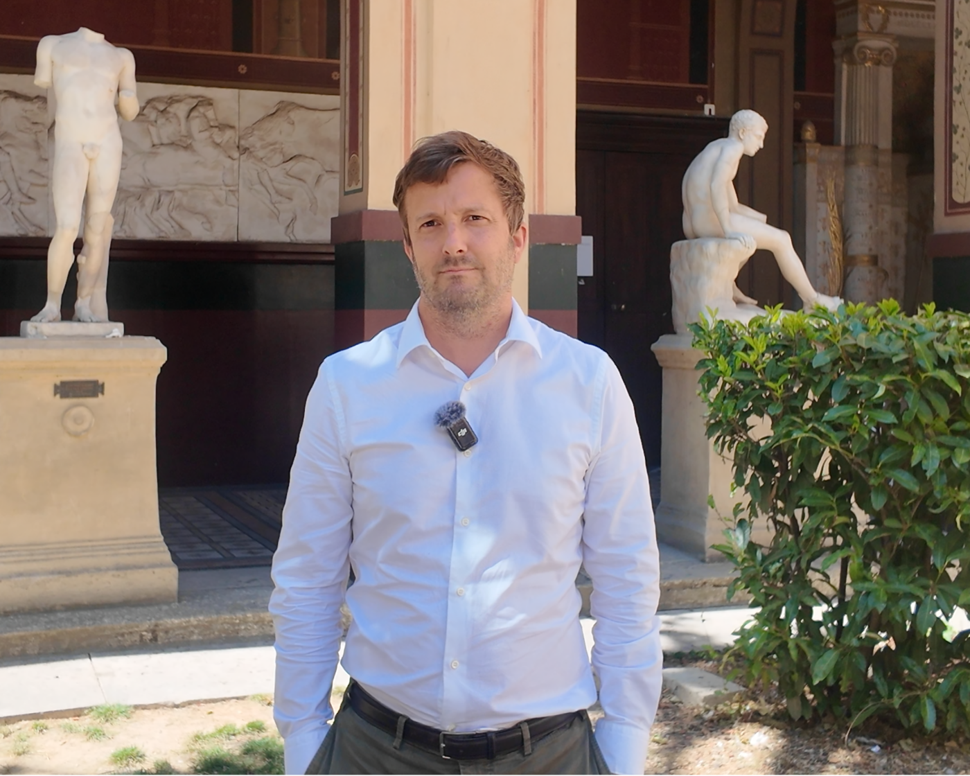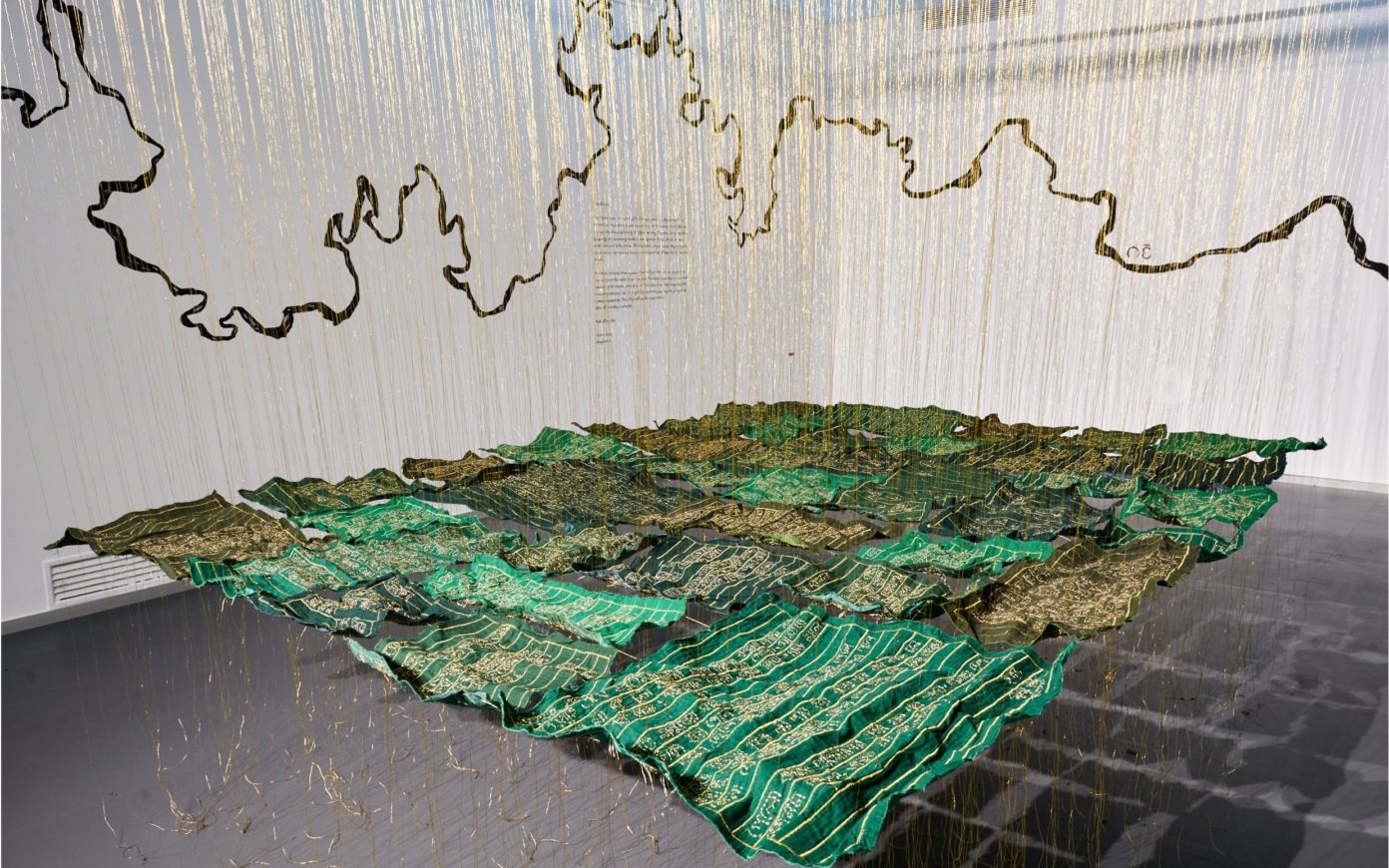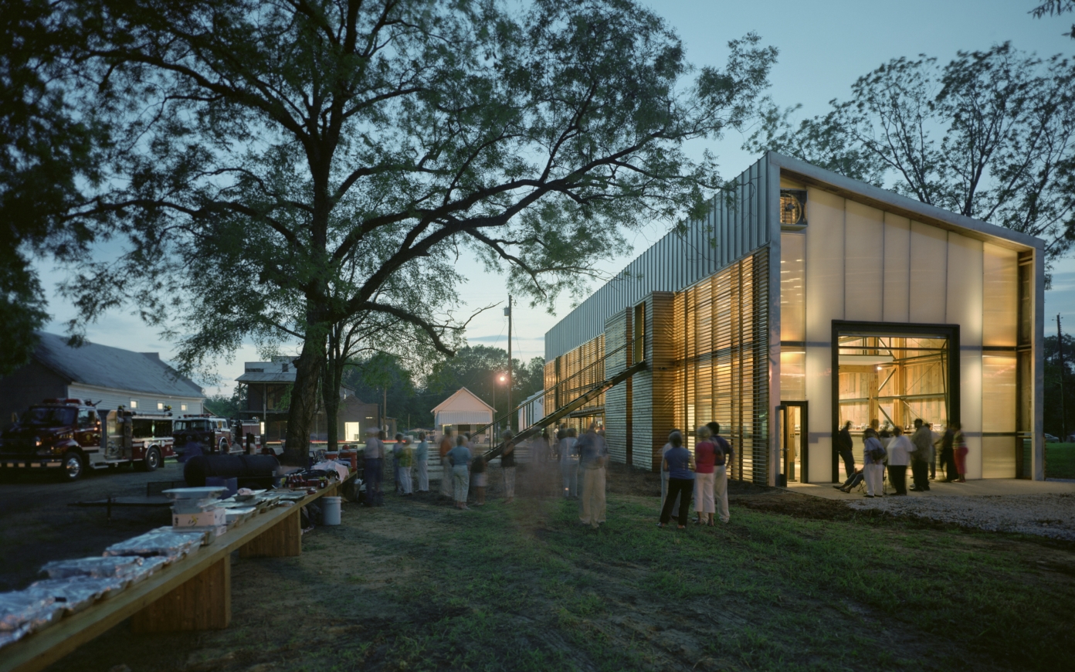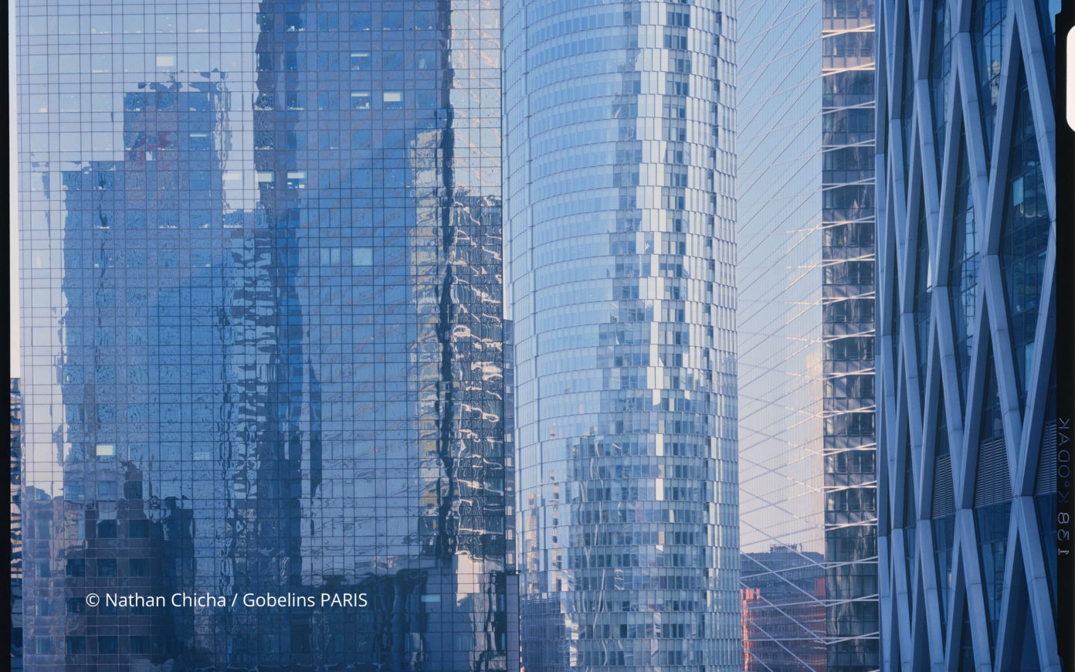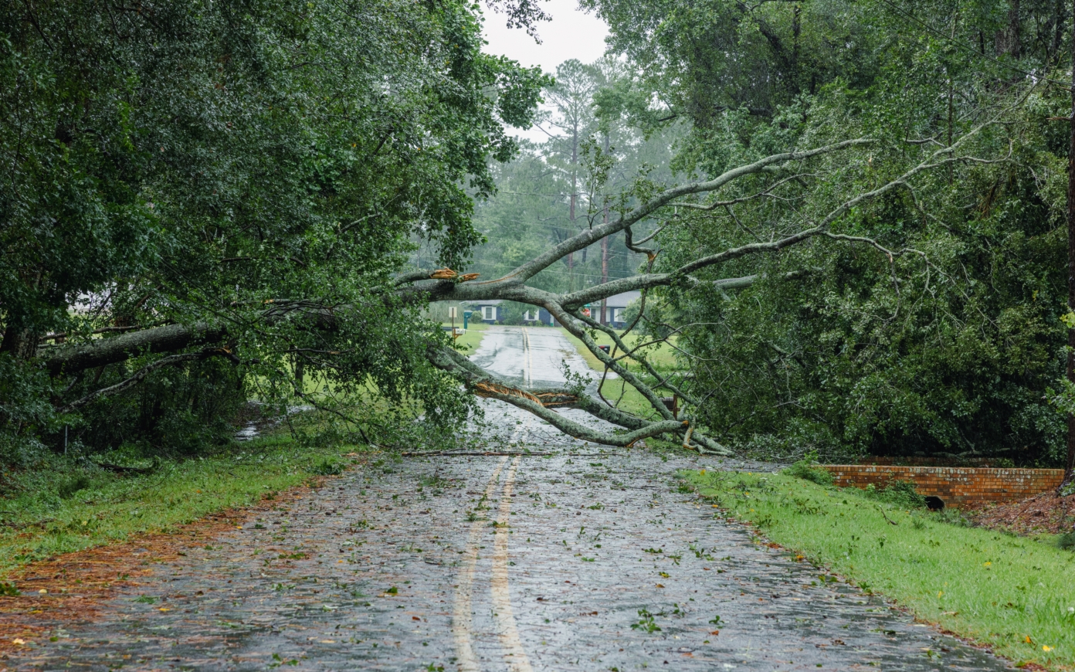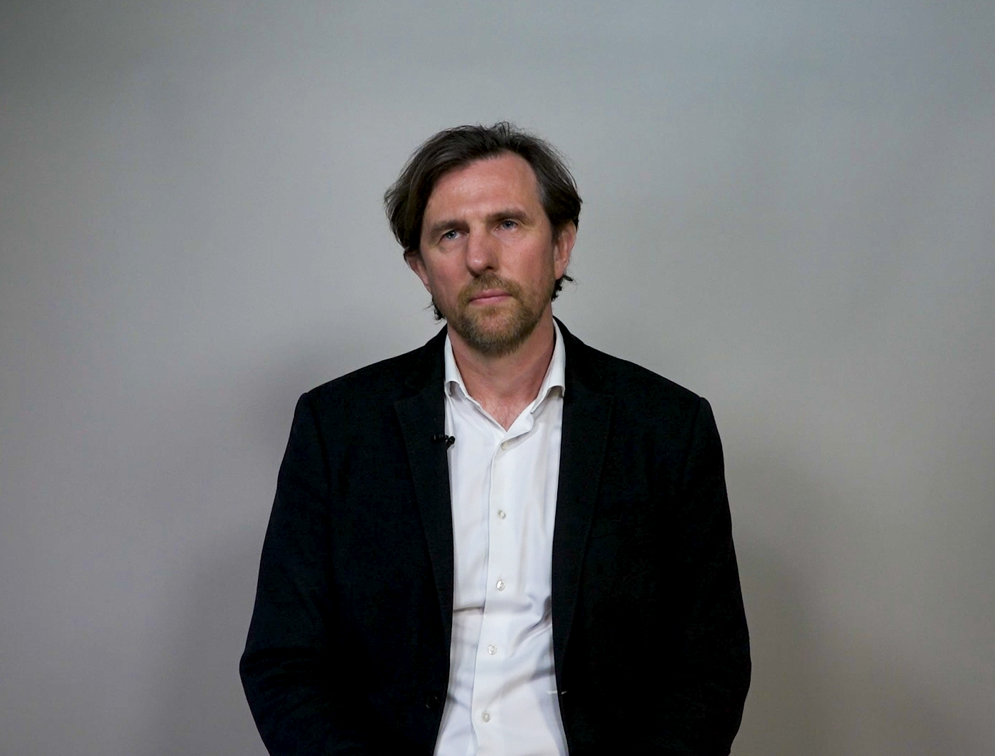Creative ecosystems

- Publish On 11 January 2017
- Muriel Fagnoni
Muriel Fagnoni, vice President of the advertising agency BETC, talks about their move to a converted department store in eastern Paris in 2002. They left behind the neighborhood in western Paris for a more popular and multicultural context which imposed on open space and revealed a response of over 700 people leading to the reorganization and de-compartmentalization of space. Wallpaper Magazine marks this as “one of the most exciting places in the world to work,” because this space has sparked an attraction and retained the loyalty of creative youth that are seduced by the neighborhood and proud of their working environment. In recent years, BETC has climbed to second in the world of the most creative agencies. Thought of as a living ecosystem and open to the cultural context of their new neighborhood, BETC offices are considered one of the key drivers of success to the agency.
Muriel Fagnoni is the deputy CEO of the advertising agency BETC Euro RSGC.
(Interview by Julien Eymeri and Philippe Chiambaretta)
The business world is constantly evolving, ever amenable to change for the comfort and interest of employees. Can the managerial culture of a business promote new forms of organization at work? How do you arrive at a performance improvement in consideration of numerous pertinent demands, while also guaranteeing that there is an optimization of the spaces within the office? Finally, what arguments presided over your decision to move into this office, in the heart of a popular neighborhood?
There are two strong arguments tied to the move here, in the heart of the 10th arrondissement of the capital. The first is that advertising agencies traditionally are concentrated in the west of Paris and we wanted to make the strategic decision to break away from a place where our clients themselves are situated. The passage from Levallois-PerretLevallois-Perret is a suburb and business district just outside of Paris in the northwest., an impeccable suburb, to an authentically popular quarter, which eighty-four different nationalities co-inhabit, undeniably suited our desire to be surrounded by a multitude of cultural facets; though ironically, our move here has without a doubt contributed to the gentrification of the neighborhood.
Our second wish was to de-structure our office space and all of the traditional hierarchies that we had at Levallois-Perret, striving for the totality of a completely open plan in a new place. At the core of BETC, we apply the guidelines to all of our employees together with hierarchy, thus all the sites of the Village are in “open space.” Nevertheless, to the end of preserving the harmony between our collaborators, we have also been careful to respect two major principals of co-habitation: individual space is collective and collective space is private. Thus, except for myself, one can become completely isolated within the collective space, but, if the group needs to break away, there has to be a distinct space for them to have privacy. Our solution was to provide sixteen enclosed spaces (“boxes”), individuated and separate from the vast “open spaceOpen space is a general term referring to an office design strategy coming from the early 20th century whereby employees are situated at desk stations within a large communal space of individual offices per person.,” which are amenable to mini-meetings, to client consultations, to private repose, and which preserve the sense of transparency that resonates throughout the buildings by using glazed partition-walls. Everyone appreciates this parti because it is a guarantee of respect between collaborators; in this context, all of our actions have an impact on the life of our neighbors and contribute to our solidarity.
However, if we impose on our employees this gesture of co-habitation in “open space” and of total transparency because it will do good, it is also indispensable to guarantee them optimal comfort in return. This last idea has been translated into actuality by the installation of sound buffers, for example, with semi-partitions made of fabric insulation between desk spaces. Their effect is notable because every person who enters the place for the first time is stupefied at the contrast between the ambient silence and the intense activity within our hive.

Flex-office
Many businesses choose to abandon zoningZoning here refers to parceling specific rooms out for distinct purposes, not to be confused with the city planning use of the word.so that the space can work for the nature of the activity they have to perform. Under this model, the concept of flex-officeFlex-office is a style of office that appeared in the 1980’s that is designed only to house a portion (some sixty to seventy percent) of its staff in dedicated work space, generally achieving this by maintaining a communal network system which allows employees to work from any desk station or even at home. For more information on the subject see The Office: An Explorative Study, by Christina Bodin Danielsson, sponsored by KTH Architecture and the Built Environment, 2010 PhD Dissertation.strives above all to be devoted to one’s activities within a space that is not exclusively for our individual use. How do you at BETC provide dedicated stations for your collaborators?
The stations are all individually dedicated within the Village, a strategy explained by the same essence of all of our activities. Following the example of consultancy agencies, we have very mobile employees. It is therefore essential to provide them an anchor point at the heart of the offices so that they can maintain a workstation that is completely dedicated to them. The average surface area allowed per employee in our country is eleven square meters; we have increased this area to thirteen square meters to give them optimal comfort. Even if crowding suddenly became a problem today, the appropriation of a dedicated space is the ultimate demonstration of wellbeing of a person within their work environment. A small anecdote, from when we first moved in here, when it all was nothing but architectural estheticism, we were surprised to discover the speed at which people pinned up personal photos or put potted plants on their desks to mark the identity of their personal space and to recreate a sort of cocoon of the personal interior within the open space. To the contrary, we became convinced of the beneficial effects of flex-office for businesses where personnel are sedentary by way of regularly rearranging their work environment and stimulate them in their daily activities.
Has this relocation worked well for the BETC strategy?
The principal argument that has worked for our strategy was our arrival in the east of Paris. With seventy-five percent of our staff being privileged, white-collar creatives, our desire was to bring ourselves in contact with a population culturally different than us, and use the consequences of this disparity in service of our creation. We pose a similar juxtaposition in the service of our work. And further, this relocation has allowed us to have more of our employees located close to the agency, especially the younger employees, thanks to more accessible prices in the real estate market of the quarter—a phenomenon that never could have been achieved at Levallois-Perret. From there everything has fallen into place quite naturally. Upon our arrival in the 10th arrondissement (district), the agency was named “one of the most exciting places in the world” by the trendy magazine Wallpaperwww.wallpaper.com. Our move and our desire to give back to the community some public spaces, of which people attribute a creative excellence, have undeniably contributed to this title. We have been considered for the past fifteen years a “best in class” agency but for the past ten years, corresponding to our arrival here, we have witnessed an even greater growth (considered by The Gunn Report, January 2011, ndlr, to be the second most creative agency in the world), the team being like doors for the place. Their “pride of belonging” is evaluated at more than eighty-five percent for the past four years according to the study, A Great Place to Workwww.greatplacetowork.com. We strongly believe in the function of a virtuous circle which consists of acting on that which responds to the question, “How do you make employees feel good in their work environment?” and not “What has to change or what measure has to be taken to make our agency more efficient?” The efficacy of a business is inherently based on the wellbeing of its actors. BETC is engaged in a project of constantly trying to better the world through the impacts that it can have on its employees as well as on the environment. For the past four years, we have delegated such efforts under the responsibility of a specific department. The building has also been equipped in this sense and now welcomes compost bins in the basement. The compost is used to nourish our vegetable garden and our rare plant garden, pollinized by the bees, which we tend for honey—much to the culinary delight of all. This little ecosystem has really made the place even livelier, allowing for production of good healthy food and limiting our direct environmental impact.
Have you seen any surprising appropriations of the space by the employees?
The majority of the initiatives have come from our creative staff. I have numerous anecdotes to tell you on the subject, but I will just stick to two. At the top floor of the building, one room is entirely dedicated to documentation and archives. Furniture is moved around via tracks on an aquamarine lacquer floor. The incredible atmosphere resulting there, and the absence of all installation or art before move-in, gave the idea to some of our collaborators to use this room to recreate the décor of a swimming pool. A photo shoot has since immortalized our employees in swimsuits and even today a number of people show up at the desk counter to go to the pool. In the same tone of pleasantry, a film was made by a team of creative staff for underlining certain aspects of their life at the agency…Their long days became the object of a short parody in which the collaborators, dressed in pajamas, turn their cabinets into bunks.

Indoor geography
These anecdotes are strong proof of how well our team has adapted to the building. However, our move to the 10th arrondissement (district) does hold the caveat of having broke apart the Village, which is comprised of La maison de la production, La maison du design, and La maison du shoppeur (the Production House, the Design House, and the House of the Shopper), into four different sites, and we recognize the difficultly, to this day, to recreate the dynamic flux between these sites. If the Vélib’Vélib’ is a bike-share system that allows residents across Paris to rent a bike at any number of stations, use it for going anywhere in the city, and then leave it a a different station elsewhere in the city.has replaced for all the Village our fleet of red bikes, which used to be at our disposition at the old site, we unfortunately must note that our particular building has been more privileged since the move than the others, notably concerning work meetings between different houses. A plan to move again is in the course of being studied. It would let us satisfy this lack of equality by uniting the team and would, I am convinced, inspire even more communal innovation.
What spaces within the building complement the lifestyles and needs of employees and allow them to pursue other activities than just work?
The documentation space on the fifth floor initially offered our teams the chance to repose while admiring a sumptuous view of Paris, all while perusing global newspapers and magazines; but this place has lost some of its charm following that our staff has grown quite a bit.
On the other hand, a space that is always busy is our Passage du Désir, which provides an interior-exterior porosity and fuels creativity in the heart of the agency. This space, created in 2003 on the ground floor, takes its name from the paved alley adjoining our building. Over seven hundred square meters, it is a lively space, open to the Boulevard de Strasbourg, where exhibitors are allowed to adapt our space at leisure. Our staff finds volunteers for this, being in direct contact, due to the nature of our work, with the artistic and cultural world, and also the population of the neighborhood. It aims at departing from the insular universe of the “classic” artistic disciplines by encouraging the crossbreeding of forms of expression. It is also to serve as a welcome across cultures, for example with the exposition Americaland by Alex MacLeanAlex MacLean, Americaland: Based in Lincoln, Massachusetts in the US, Alex MacLean is a pilot and photographer who studies the American cultural and built landscape through his stunning aerial images.and the works of Portuguese artist Joana VasconcelosJoana Vasconcelos, born in Paris and currently living in Lisbon, is an artist known for her site-specific art interventions., and the site of a very popular annual event, the Grande Braderie de la ModeGrande Braderie de la Mode, is an annual event held at Passage du Désir for the benefit of AIDs research—offering the wares and prototypes from over 150 high fashion lines at steep discounts.
How does the trinity “creatives-producers-marketers” dividing the functions of BETC reflect into a specific spatial organization?
What is particular about this agency is that our collaborators are often experts in a particular domain like marketing strategy, creative work, or production—corresponding to the source model that originated the creation of the agency.This is why we are so concerned with maintaining these three poles that produce BETC’s strength. Under this scheme, our clients learn without a doubt of our resources in expertise, “strategy,” which leads to our “creation,” in conjunction with “production,” a veritable war machine. But behind this axiom and this organization is ultimately our desire to realize the optimal final product—to which ends it works perfectly—something to which the client can attest. The five levels, composed of alternating plateaus and mezzanines, permit a relief from the model of vast open space typical to service employees. The floors are grouped two by two, superimposing marketers and creative workers. If this zoning is proven to be successful, the con- temporary question of digital modifies this semi-perfect landscape at its roots. The digital, at the same time a “channel” and a “creative arm,” bears the question of how to digitize all the structures of the Village. This is a real daily challenge, promising for the future yet another avenue by which we can make our model of work better than ever.
The office as a differentiating feature
What perception do your clients have of your workspace? Do they find it reveal- ing of your manner of thinking about work? How do you use this as an inter- face for client consultations? Does this facilitate your process?
When a client chooses our agency for their marketing campaign, they are already very confident in associating with our brand. Before we moved in, clients were assuredly a bit troubled by the sites, but since then, the build- ing has patined, and the clients have become habituated to the strongly mediatized building. However, it is true that a detour onto our terrace, with its incredible view over Paris, always inspires a moment of emotion… In the same manner, they appreciate being invited to the events held at our headquarters, of which its spaces are always dedicated to the collective benefit, in a large sense of the term.
Seen in light of your field of work in communications, can architecture make a building both be a “communication tool” and still be useful for its users?
Of course, and forces have imposed suffering upon the workplace for close to twenty years. We must, on the contrary, pose the question of how to offer a truly comfortable environment for employees to come to each day, and architecture is a very strong response. This question allows us to challenge ourselves and face our loopholes—forcing us to constantly seek our way into the “future.” However, this conviction concerns all the sectors today. I take a census everyday from my clients to determine if there is a need for architectural intervention or if there is something that can wait, trying to address distinct places where we are lacking.
This conviction also affects the indus- trial sector. For example SNCF —the archetype for the old model of offices— reinvented itself by installing a social division at CNIT (Centre des nouvelles industries et technologies). In offering comfort and multiple services to employees, the national enterprise has in this way reversed its culture. In the same vein, the group VEOLIA 13 initi ated a consultation for the regrouping of thirteen different offices in Aubervilliers into one common headquarters build- ing.They insisted upon having dedicated spaces for research and for the centralization of functions, favoring interaction across all employees.This particular approach is a powerful tool for driving change and naturally facilitates innovation through knowledge sharing across specializations.
Effectively, the interior landscape is a determent element in the management strategy of a business; if your strategy is not aligned with your landscape your strategy will not come to fruition, this is a fact. Zoning helps pull together a holistic entity, and as all businesses are composed of very different people, it acts to search for the best possible combination that can valorize this difference into a factor producing the efficacy of a business.
(This article was published in Stream 02 in 2012.)

