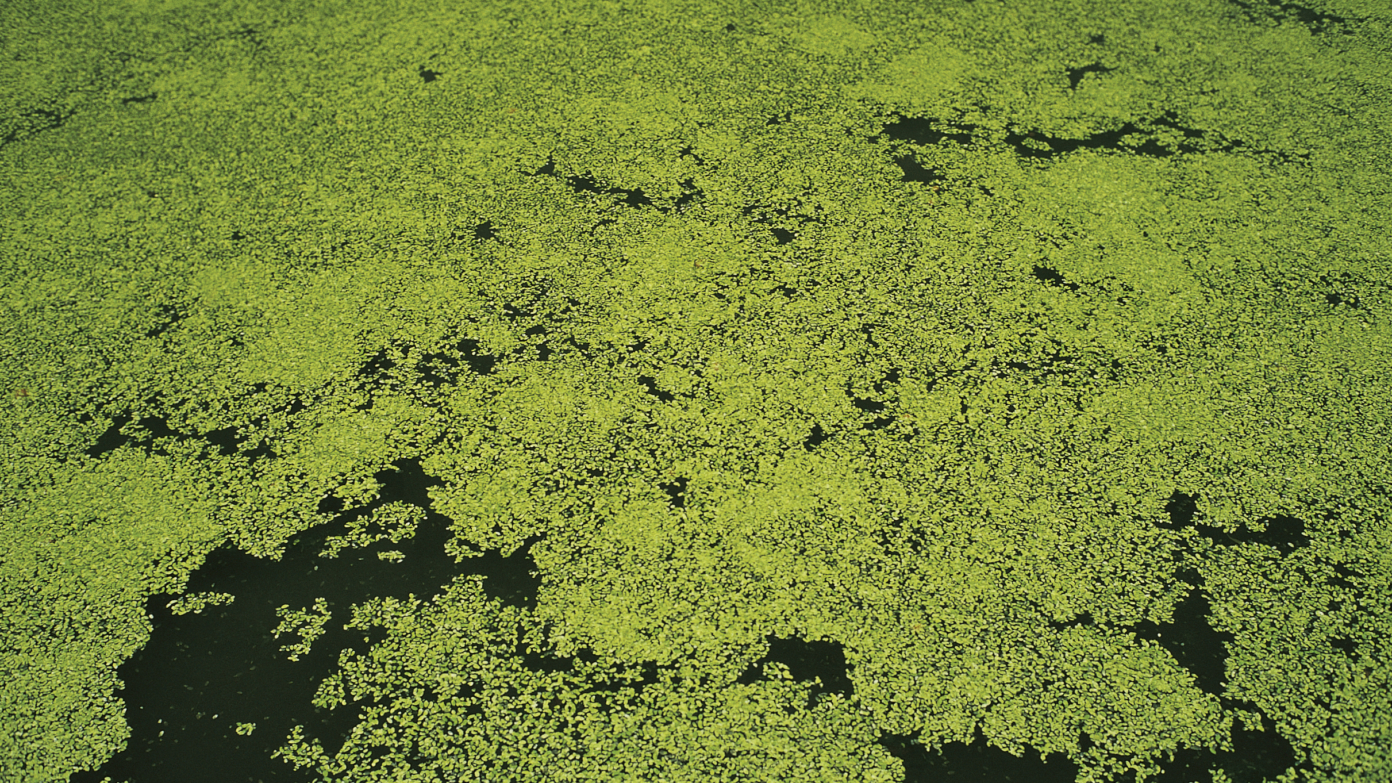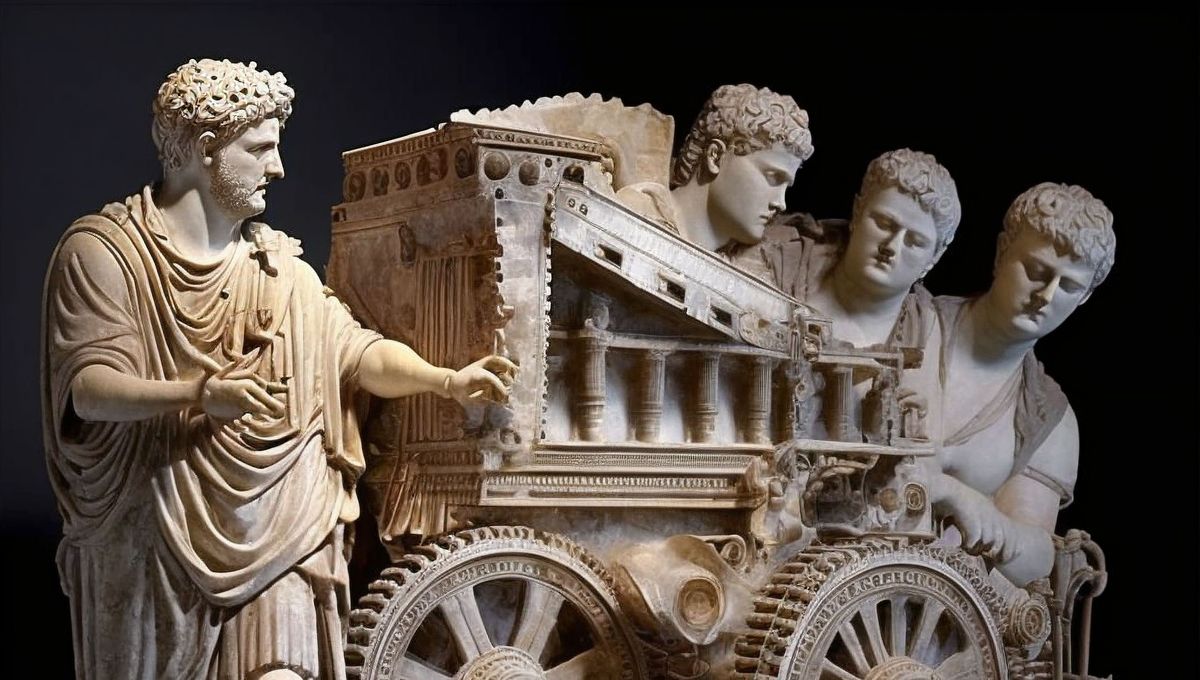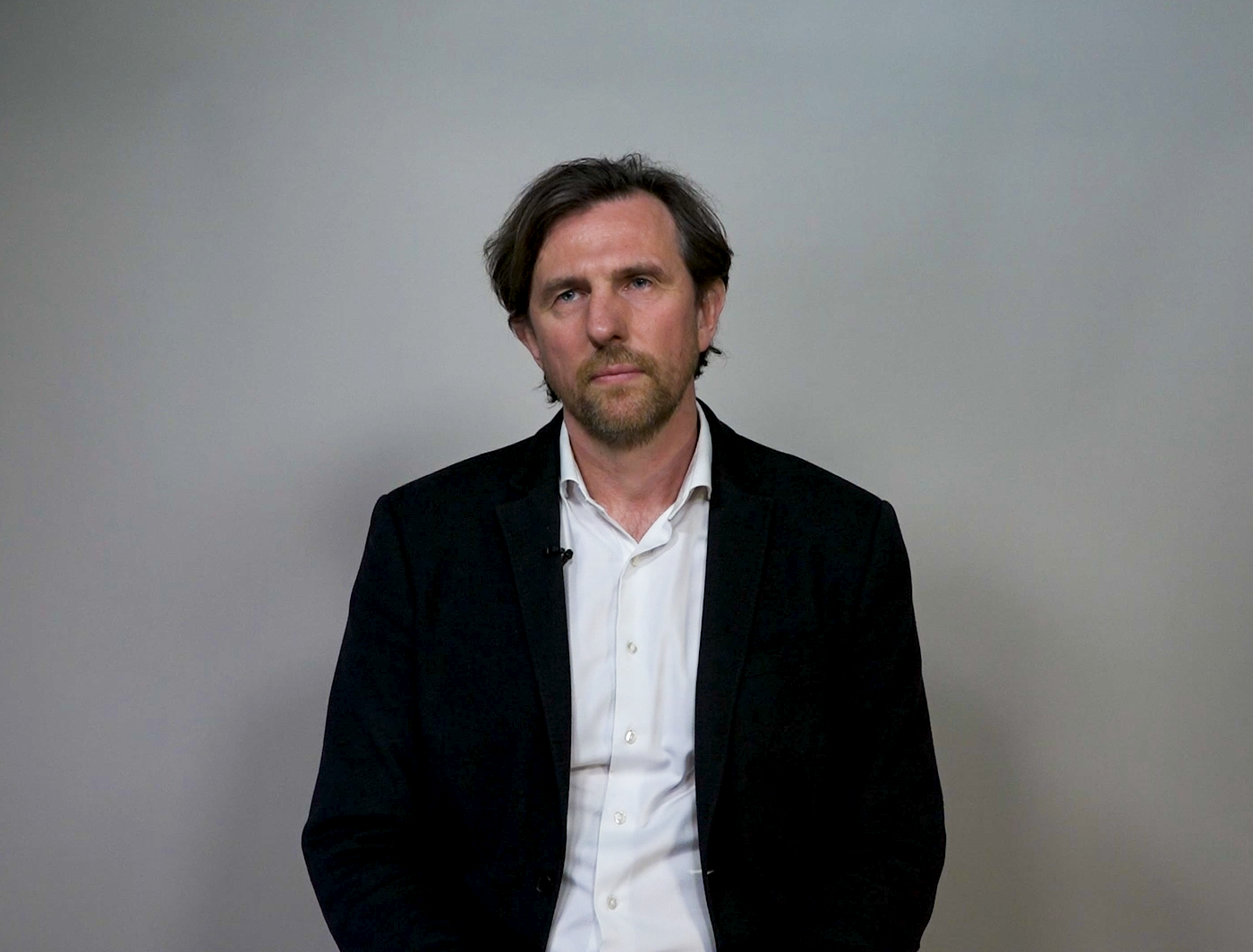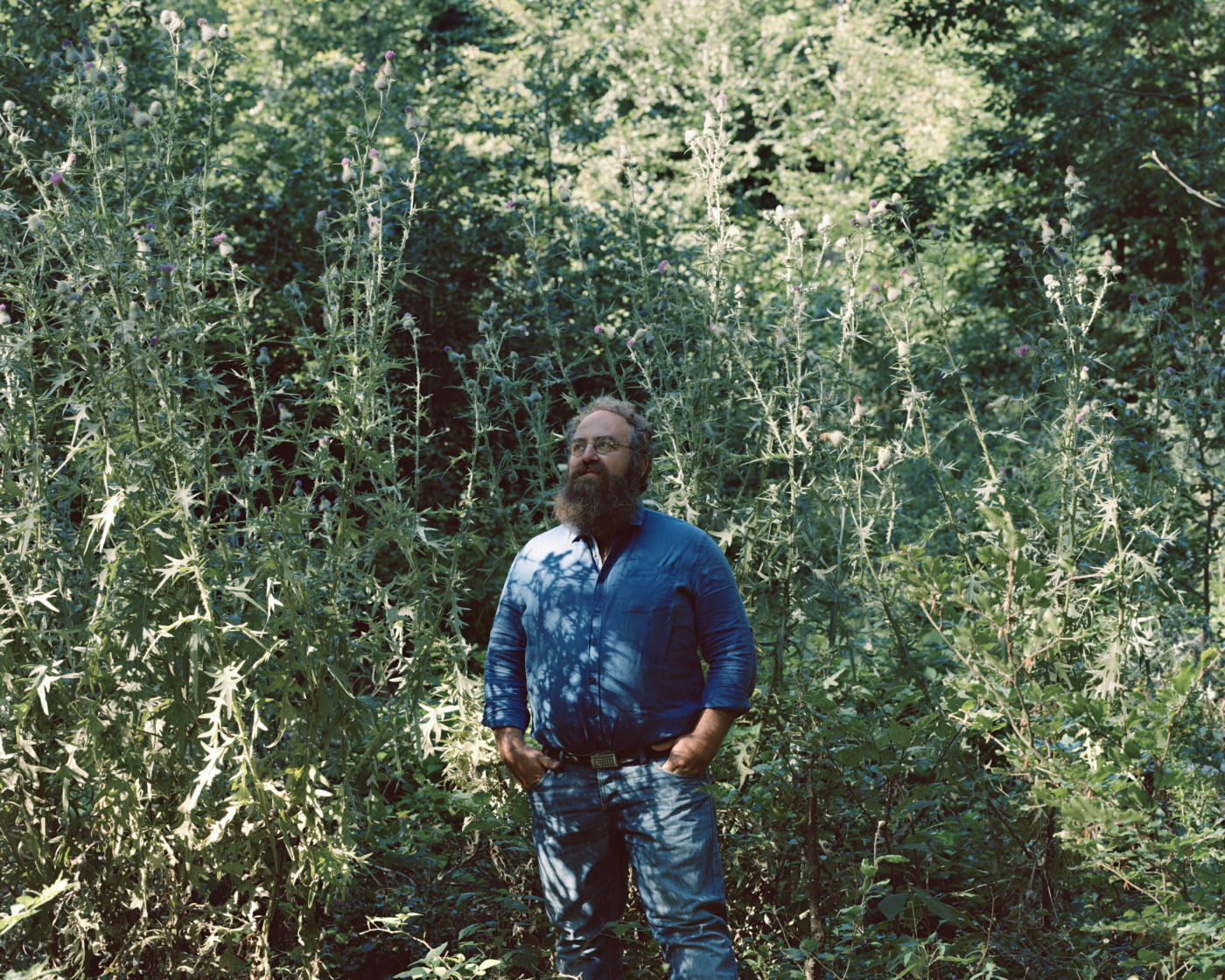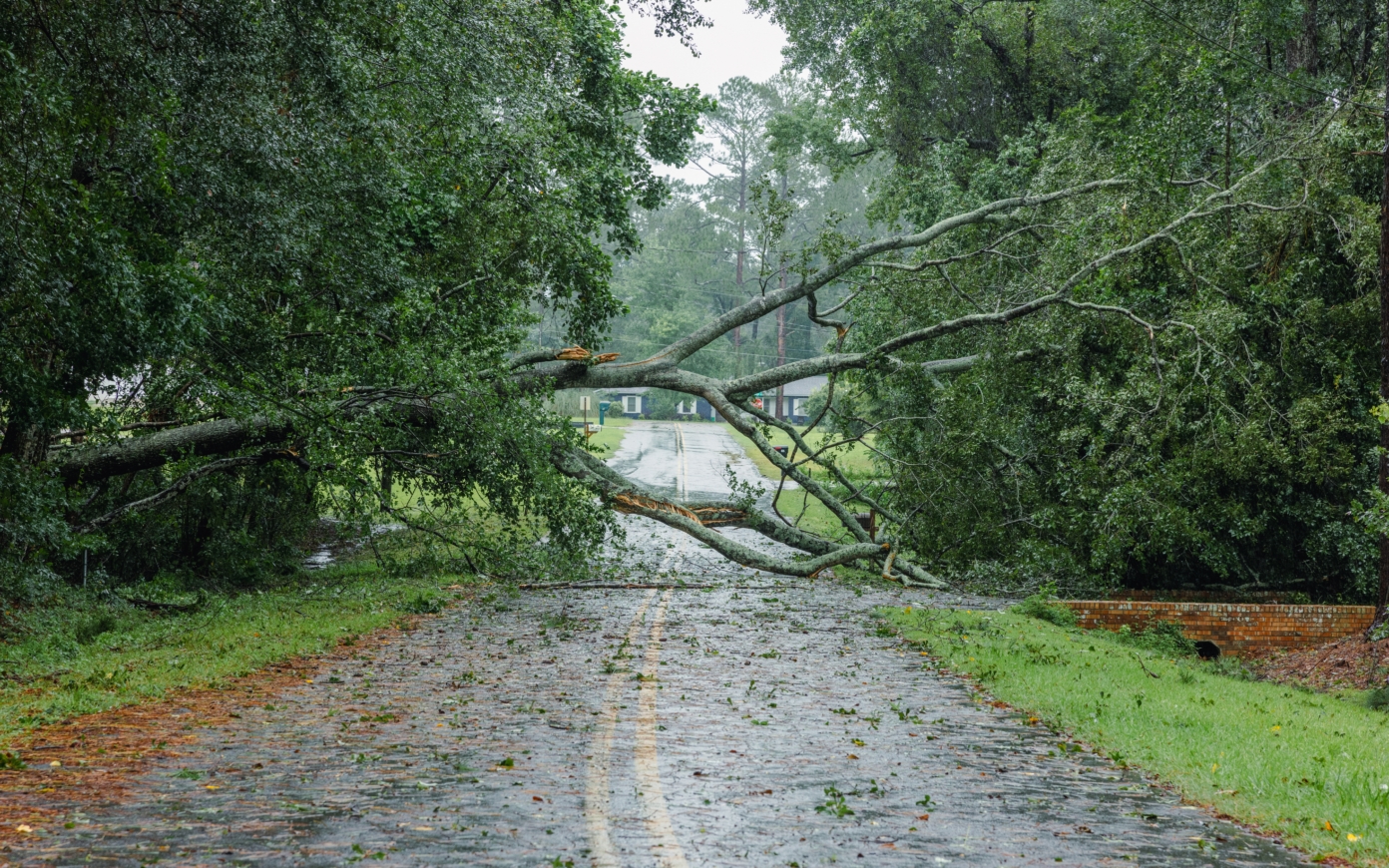Interior Environments

- Publish On 18 November 2017
- Olafur Eliasson
To question our notions of nature and culture, artist Olafur Eliasson recreates artificial environments within enclosed spaces. He thus shakes up the mysteries of the origins and temporality, and blurs the boundaries of reality in such a way that leaves viewers wondering whether mist, earth, rocks, and water are involved as sculptural elements or as agents and co-authors of the artworks themselves.
Published for the first time on our site, this portfolio was proposed by Oliafur Eliasson in Stream 04 The Paradoxes of the Living.
He raises here a crucial question: the artistic manipulation of the living cannot be done without considering of the living.
Mediated Motion
Designed in collaboration with the landscaper Günther Vogt, Mediated Motion dialogues with the architecture of Pether Zumthor through sequences of interior landscapes that have been reconstituted on the four floors of the museum, disturbing the geometrical and formal rigor of the building.
The spectator is plunged into a journey that transforms the museum into a “vision machine” and challenges one’s senses and thinking through a variety of atmospheres and sensorial experiences; the vital odors, colors, and textures are constantly evolving, calling upon perceptive memory and our perception of the real and the artificial.
Riverbed
Riverbed builds nature, transforming a whole wing of the museum into a river landscape made up of tons of stone and earth, a rugged landscape that the spectator crosses through, accompanied by the sound of water, smells, and the texture of the earth. The action of the spectator becomes preponderant, their physical interaction actually transforming the artwork through their movements. The exhibition space becomes a center for experimenting with a condensed landscape in a radically artificial environment. The immersive dimension of the installation creates both an experience and an awareness of that experience.
Your disapearing garden
Your disappearing garden involves notions of time, landscape, and movement through the piles of obsidian rocks in the space of a room, recreating a section of the volcanic landscape, that of the obsidian fields of the high plateaus of Iceland that are so familiar to the artist. The perception of space is affected by the spectator’s involvement, their movements participate in the reflections that move across the dark and brilliant black of the volcanic rock. These complex visual stimuli, associated with the telluric visual force of the artwork, blur the boundaries between reality and representation, exploring the contradiction between knowledge of, and experience of, the visible.


