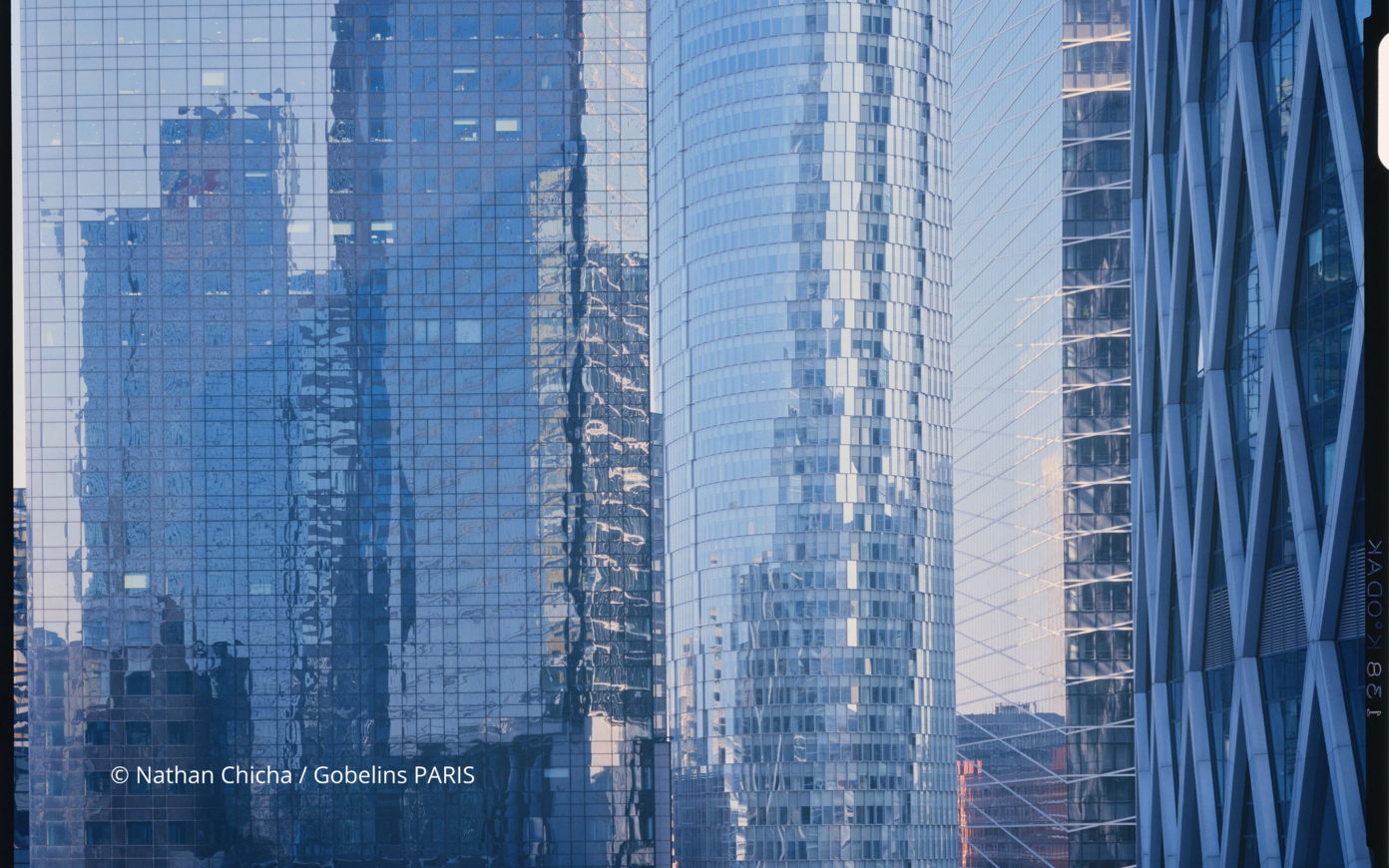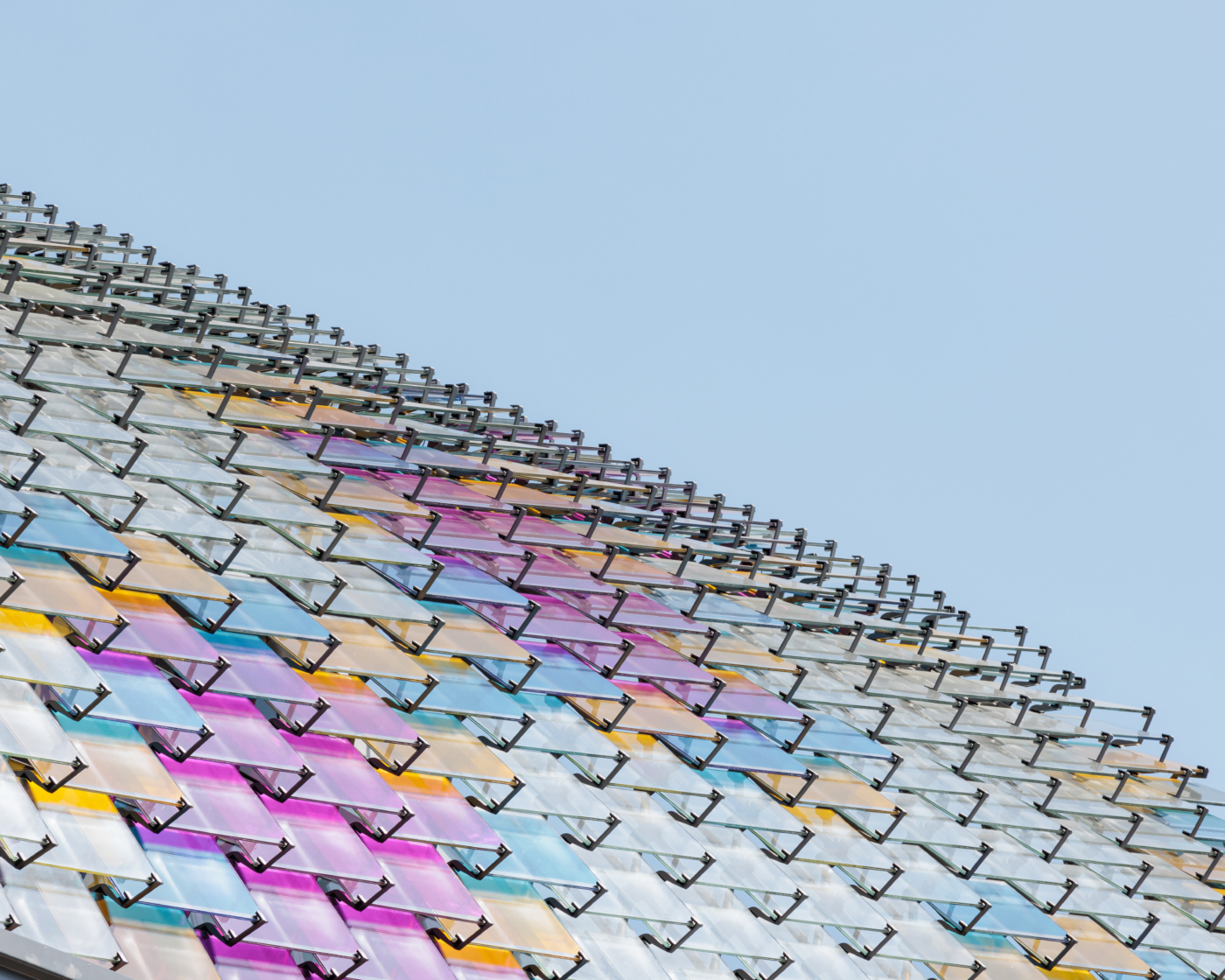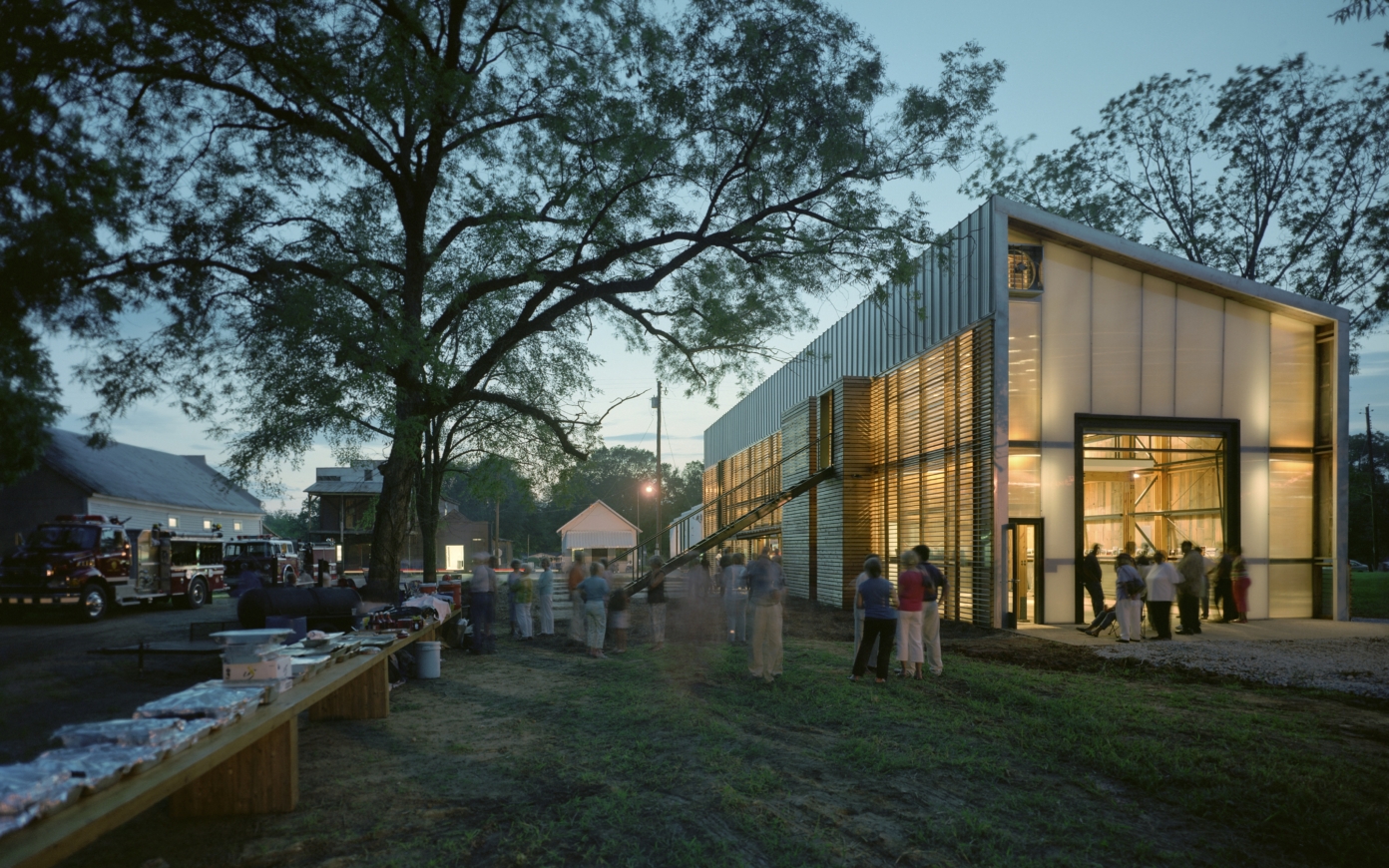The office and the city: twelve propositions

- Publish On 15 February 2017
- Frank Duffy
For Frank Duffy, specialist of the development of work spaces, the revolution of New Technologies of Information and Communication requires rethinking the office building as an architectural style and urban component, to conceive of a profound design mutation similar to that which accompanied the industrial revolution. Co-location and the synchronization of key 19th century factories and 20th century offices are no longer indispensable in their fluid exchange of information and interactive tasks specific to careers in the knowledge economy. But the rise of the virtual world does not reduce the the importance of real contacts. The city of the future will be focused on interaction and socialization. Office buildings must mutate into smaller areas, spaces should be more flexible, and more generous circulation space should be implemented to encourage serendipitous meetings. The selection of properties, currently dominated by a logical transaction, is still too far from these reflections on the uses and functions of space.
Frank Duffy is a British architect and founder of DEGW, an international architecture, design and urban planning agency, specialized in workplace strategy and office design.
The genie that we call information technology is now well and truly out of its bottle. Like the air we breathe, IT is everywhere. Treating workplace design as something distinct from information technology is as much a mistake as believing that office technology is having no impact on the daily lives and routines of office workers. The design of physical workspaces, of information technology and of cities can no longer be regarded as three self contained specialisations. The challenge for Twenty First Century space planners, IT providers, architects and urbanists is to address as coherently, systemically and imaginatively as possible the challenge of accommodating an extraordinary open-ended, socio-technical, spatial – and economic – series of phenomena.
This holistic vision is very far from the fractured way in which office real estate is being designed and delivered today. In London and New York, in Paris and Frankfurt, in Sydney and Singapore, in Dubai and Shanghai, huge, hermetically sealed, isolated office buildings continue to be erected in ever more iconic configurations. Such architectural fireworks are justified by architects – to my mind often spuriously – by the mantra of sustainable environmental criteria. Much less frequently mentioned are extra-architectural influences such as changing technologies that are eroding temporal and spatial conventions and leading to increasingly fluid ways of organising daily schedules, and, indeed, every aspect of our social, business and intellectual lives.
Never forget that the office is neither a very old nor a very stable entity. The changes that are taking place today in the world of work are at least as far reaching as the impact of the Industrial Revolution two hundred years ago. In a few decades landscapes and villages, created laboriously over centuries by customs and practices mediated by Saints days and seasons, were effectively abandoned. Emigrant farmers and peasants, driven by the mechanical beat of the industrial drum, exchanged rural ways for the new and what must have been shocking experiences of working in dark Satanic mills to the sound of sirens and hooters and of living crowded together in nearby slums. Not a pleasant episode in the history of urbanism, I agree, but one that is surely comparable in scope and intensity to the contemporary and, I believe, potentially liberating phenomenon of what will be surely called by future historians “the Information Revolution”.

Twentieth Century offices and Twentieth Century cities will be regarded as transitional, since they have been shaped first by simplistic assumptions about the nature of work inherited from industrial precedents from the previous century and secondly by what are turning out to be increasingly unreliable notions about the nature and timetable of office work. Until very recently very few urbanists, architects or even space planners – who should have known better given their proximity to clients and responsibility to end users – have questioned how long it will continue to be necessary to assemble very large numbers of clerical workers in factory like offices every day from 9-00 to 5-00. Demand for office space, down town and in suburban business parks, is still being calculated by most estate executives and facilities managers on the basis of a very vulnerable and anachronistic assumption: i.e. that collocation and synchrony, so important for the design of Nineteenth Century factories and Twentieth Century office buildings, will continue to be appropriate for accommodating the increasingly complex, fluid, open ended, information rich and increasingly interactive tasks that are the principal features of knowledge work in the knowledge economy.
It is already obvious that the architectural and urbanistic impact of globalisation is the opposite of dispersal – for example, the concentration of the Financial Services industry in a very small number of very large centres worldwide.
What do these powerful technologies mean for buildings and cities? We are experiencing the possibility of creating, for the first time since the Industrial Revolution, buildings and cities based on entirely novel temporal and spatial conventions. I certainly don’t believe that the most likely consequence will be the decentralization of everything – home bound, solitary, knowledge workers working in their individual mc-mansions, distributed sparsely over rolling suburban landscapes, connected only by the invisible electronic cloud and the occasional freeway?
Both urbanistically and architecturally what may be happening could be much more subtle and yet equally far reaching: concentration rather than dispersal, interaction rather than isolation, socialising rather than introspection, stimulation rather than seclusion. What is within our collective grasp is nothing less than the fundamental revaluation and reinvention of what we mean by the city. Only within the wider urban context of the life of cities does it become possible to address the future of the emerging patterns of interaction both physical and virtual that we may – or more probably may not – continue to describe as the office.

The increasing power, reliability and ubiquity of information technology poses a fundamental, and indeed existential, question about the utility and value of place in an increasingly virtual world. What can place do that virtuality cannot? Universal synchrony and instant connectivity acting together seem likely to dissolve the necessity of increasingly artificial temporal and spatial conventions – not least, continuous junctions during the working day. Knowledge workers – i.e. practically all of us sooner or later – will be freed from obsolescent temporal and spatial conventions. The life and economy of cities will surely be reinvigorated by more and more people taking advantage of increasingly fluid timetables and the intellectual potential of ever more spontaneous and serendipitous connectivity.
What could be the practical consequences of these hypotheses be for the design and management of workplaces and cities?
The city
Proposition 1: Networks and combinations of mutually supportive commercial enterprises, large and small, generic and specialised, established and embryonic will be promoted and managed at the urban scale, the success of the whole depending not solely upon the sum of individual inputs but on the management of interaction.
Proposition 2: The juxtaposition and intermingling of mixed and complementary uses – work, education, clubs and institutions, hotels, homes, entertainment, restaurants, bars – will be encouraged. The complementary nature of these activities will attract talent and thus encourage a vibrant knowledge economy. Homogenous patterns of use over any area larger than a single city block will be banned.
Proposition 3: The more mobile ways of working are increasingly taken for granted, the more the business, social and intellectual potential of interstitial, public and semi public spaces – streets and squares, restaurants and coffee bars – will be realised as a logical consequence of the recognition of the vital importance of inter- as well as intra-organisational patterns of communication.
Proposition 4: A much wider and more subtle range of degrees of permeability – from free access 24/7 to complete privacy – will be controlled and managed over time as an essential duty of landlords and the city. Within a plural urban economy the design and management of the use of space over time will be focused on using and managing permeability to create the conditions within which the probability of vibrant but secure combinations of complementary intellectual, social and commercial activities will be maximised.
Proposition 5: Continuing development and change of the urban fabric as a whole will be considered to be as important as managing change within individual buildings. Lease structures will be devised and managed to facilitate a trajectory of beneficial and open ended collective change.

Proposition 6: High density use of buildings and spaces over time will be valued as much as under occupation will be abhorred. For economic and social reasons, the urban fabric as a whole will be designed and managed to be as sustainable as possible in use over time as well as in terms of initial specification.
The office
Proposition 7: Mobile knowledge workers controlling the use of their own time will require in aggregate much less office space but will use it much more intensively by the hour, the day, the week and the year. Time Utilisation Surveys have already amply demonstrated that most office space is currently seriously underused – by as much as 50% – even during the conventional eight hour core working day.
Proposition 8: Mixed and mixable use space will be highly valued. The already obvious surplus of conventional office space will be converted to accommodate new uses. New building types and new forms of tenancy will be designed and managed to accommodate a wider range of complementary uses.
Proposition 9: Circulation space within buildings will be valued more highly than conventional office space. New buildings will be deliberately designed to be less efficient than conventional offices because of the recognition of the value of circulation for stimulating interaction both within and between office tenancies.

Proposition 10: Interstitial spaces, within buildings and between floors will also be highly valued since they will be recognised as having great potential for attracting and facilitating both inter-and intra organisational interaction.
Proposition 11: Interior space will be considered to be as attractive and valuable as space on the perimeter. Conventional assumptions about the value of external views will be subverted by the connectivity, drama and stimulus that can be derived from well populated, well managed and appropriately shared interior spaces.
Proposition 12: Feedback on business performance of all tenants’ businesses will be measured so that the business value of office space will never again be based on arbitrary real estate transactions. Following the precedent of retail, intensity and value of use will become the primary criteria for valuation. Rents will be related to output, i.e. to tenants’ business performance over time. Beneficial combinations of uses, e.g. complementary combinations of larger conventional businesses and smaller, specialised, value adding tenancies, will be planned, managed and orchestrated.
The necessity of redesigning the supply chain
The radical changes in working practices that overwhelmingly superior technology and working practices as well as new life styles are becoming not only feasible but necessary because of the emergence of the knowledge economy The consequence is that office as a conventional building type as well as a facet of urban design has become obsolescent and urgently needs rethinking. In fact one would already have expected a more rapid response to the challenge of change from office users, architects and the real estate community. Why is innovation so badly needed and yet so hard to find?
The answer may lie in the peculiarly refractory and fragmented nature of office real estate practice particularly in the developer led, English speaking world. Having persevered for many years in trying to building up data based links between users of office space and developers and letting agents, my own conclusion is that the relationship between demand and supply has been and continues to be grossly distorted by too much emphasis on deals and transactions rather than on longer term considerations such as how office space is used over time and what cumulative impact it has on end users and business performance – or quite simply on what office space is for.
What we have instead is a supply chain that starts with money, let’s say in Abu Dhabi, which is passed to a developer perhaps in London, who brings in his lawyers and then the planning consultants after which the architects and the design team are summoned who pass the ball to the so called construction industry. Meanwhile letting agents are at work seeking business with Corporate Real Estate departments who, having done the deal, hand the matter on the Facilities Managers who are probably scared of fractious end users. Space planners and interior designers very often have their own agenda not necessarily connected to the fundamental interests of their clients. In other words the existing supply chains in office development, office design and facilities management are uni-directional, fractured, self interested, unstoppable and, worst of all, feedback free.
No wonder so many office buildings are operationally dysfunctional. The delivery system we have inherited and take for granted in its present form cannot heal itself. The remedy is simple: reintroduce intelligence, purpose and feedback into the way in which office buildings are procured and delivered and the twelve propositions listed above could really come true. Then we would have not just the offices but more importantly the cities that the Twenty First Century knowledge economy so badly needs and deserves.
(This article was published in Stream 02 in 2012.)





