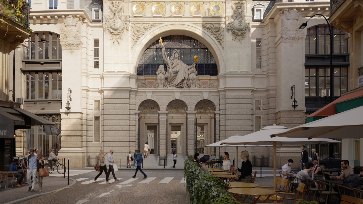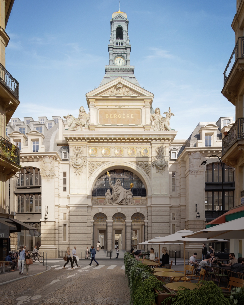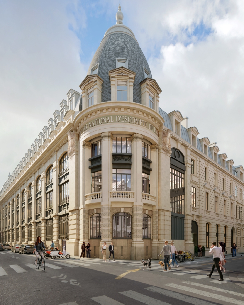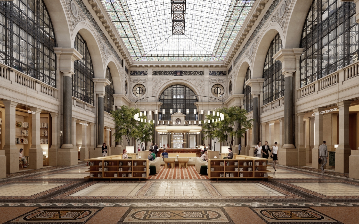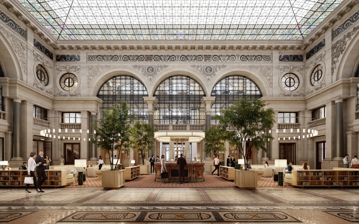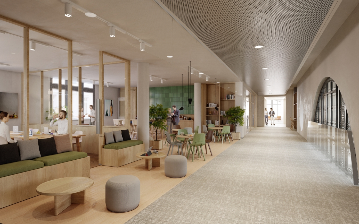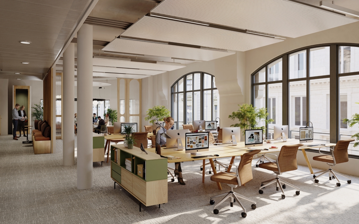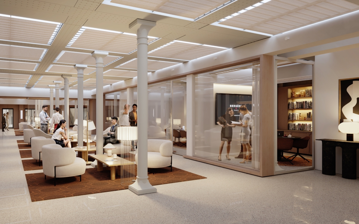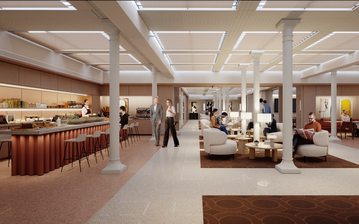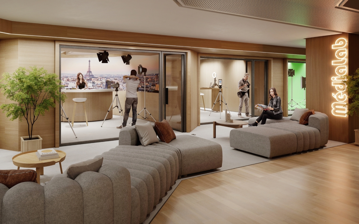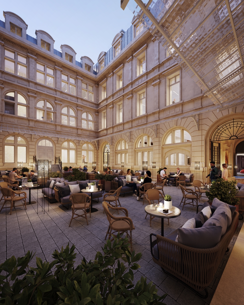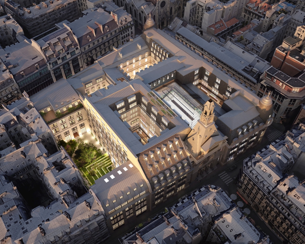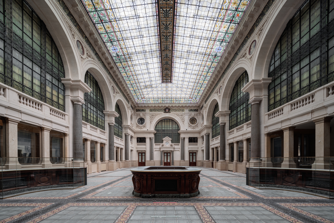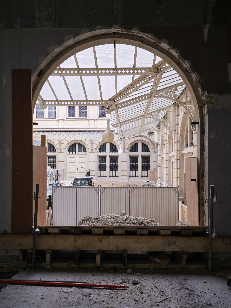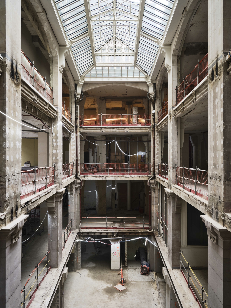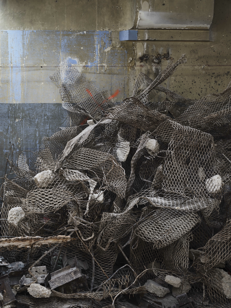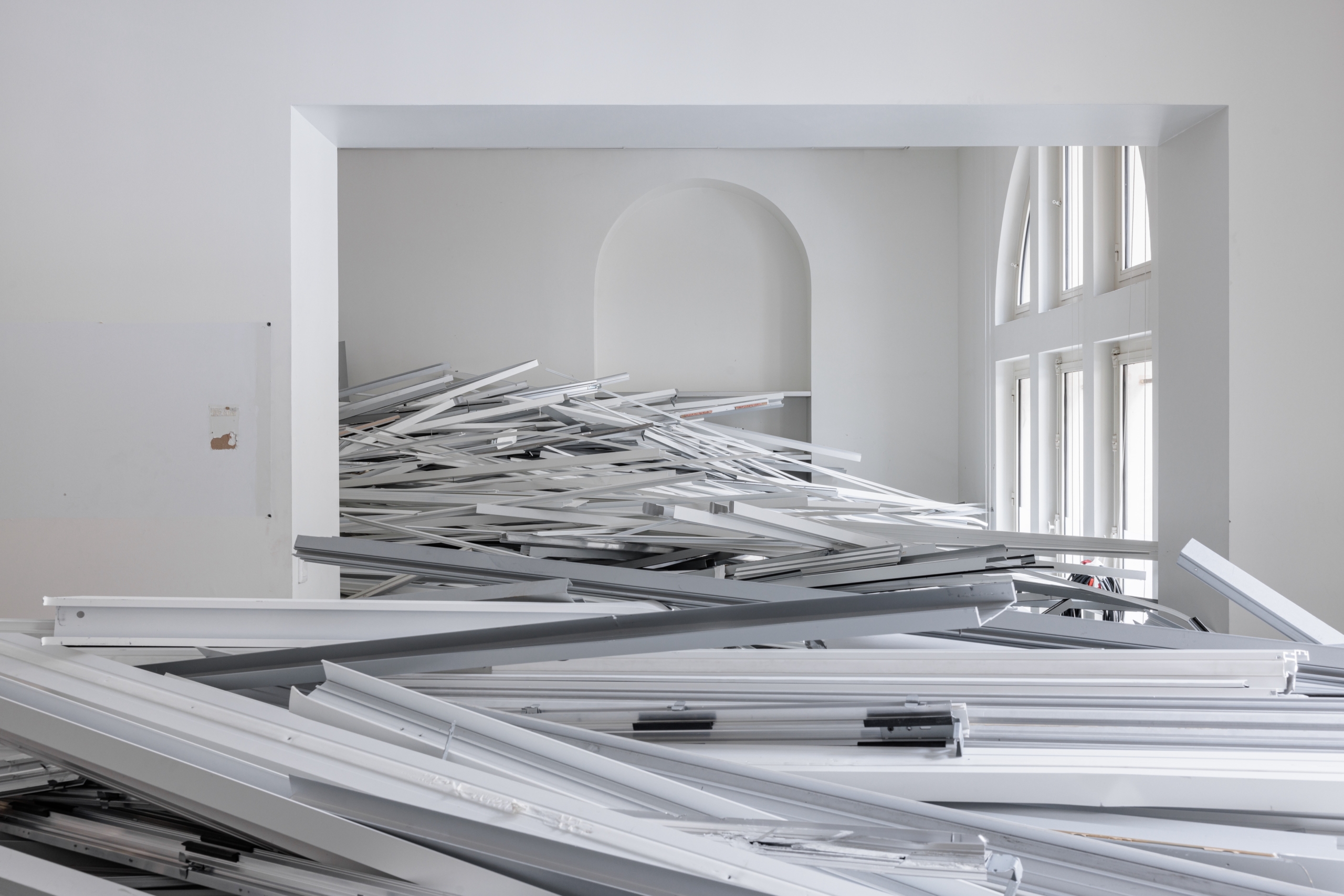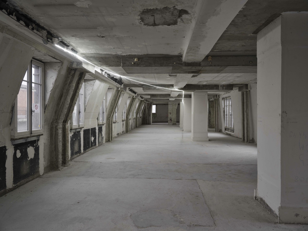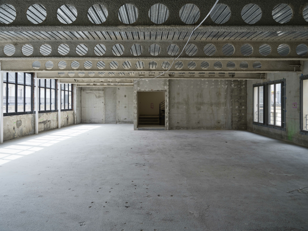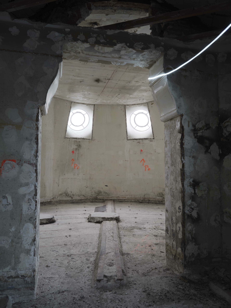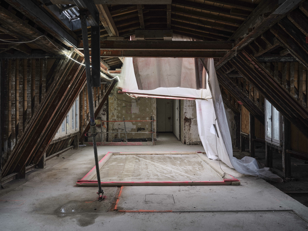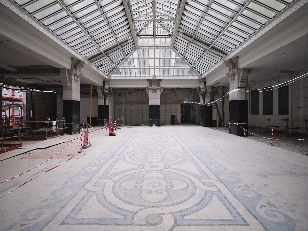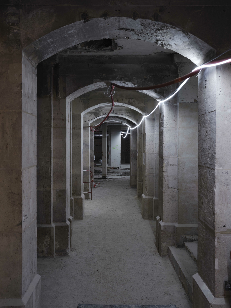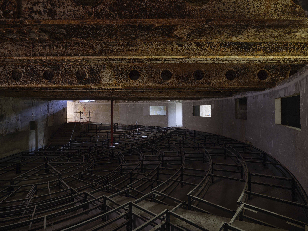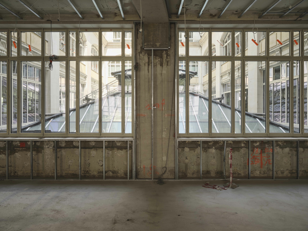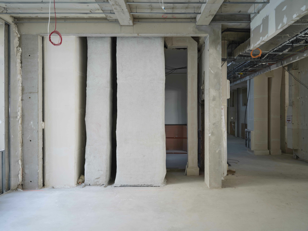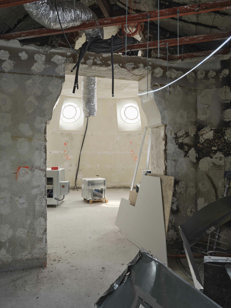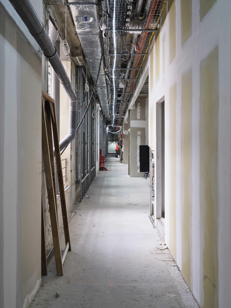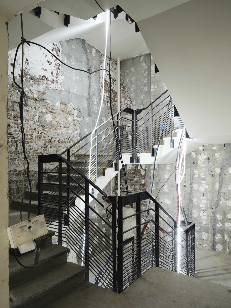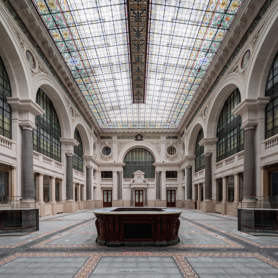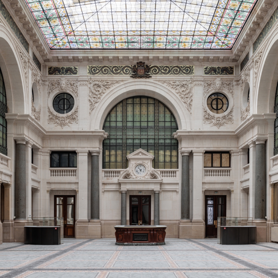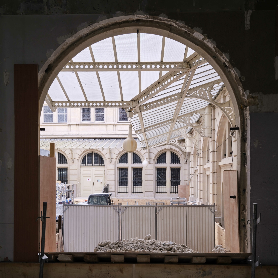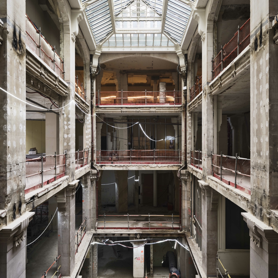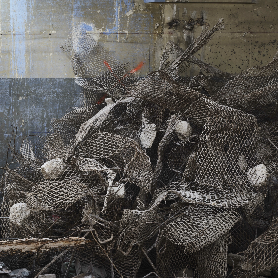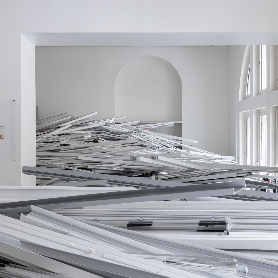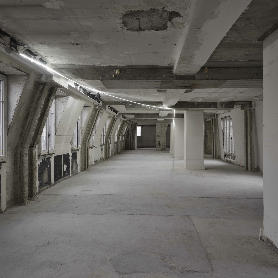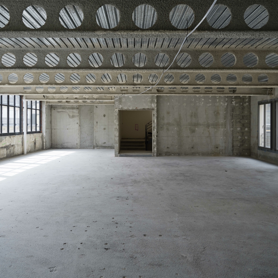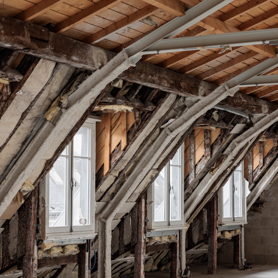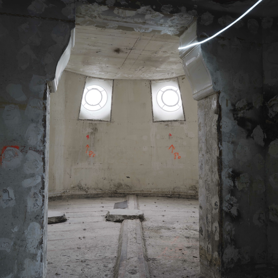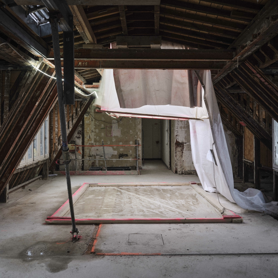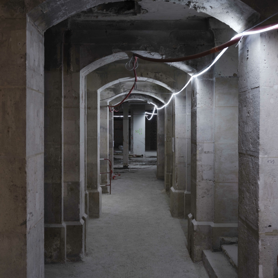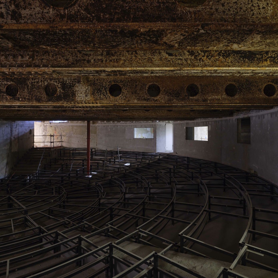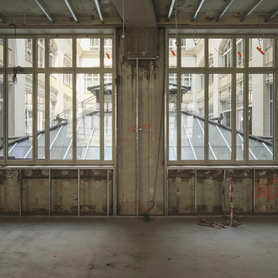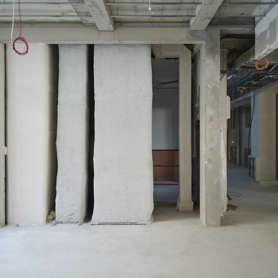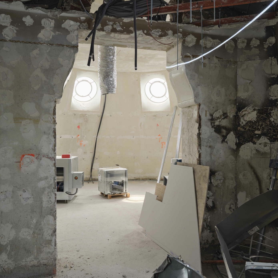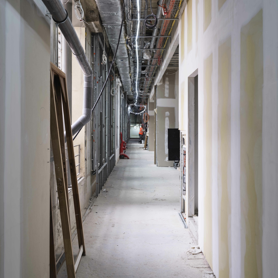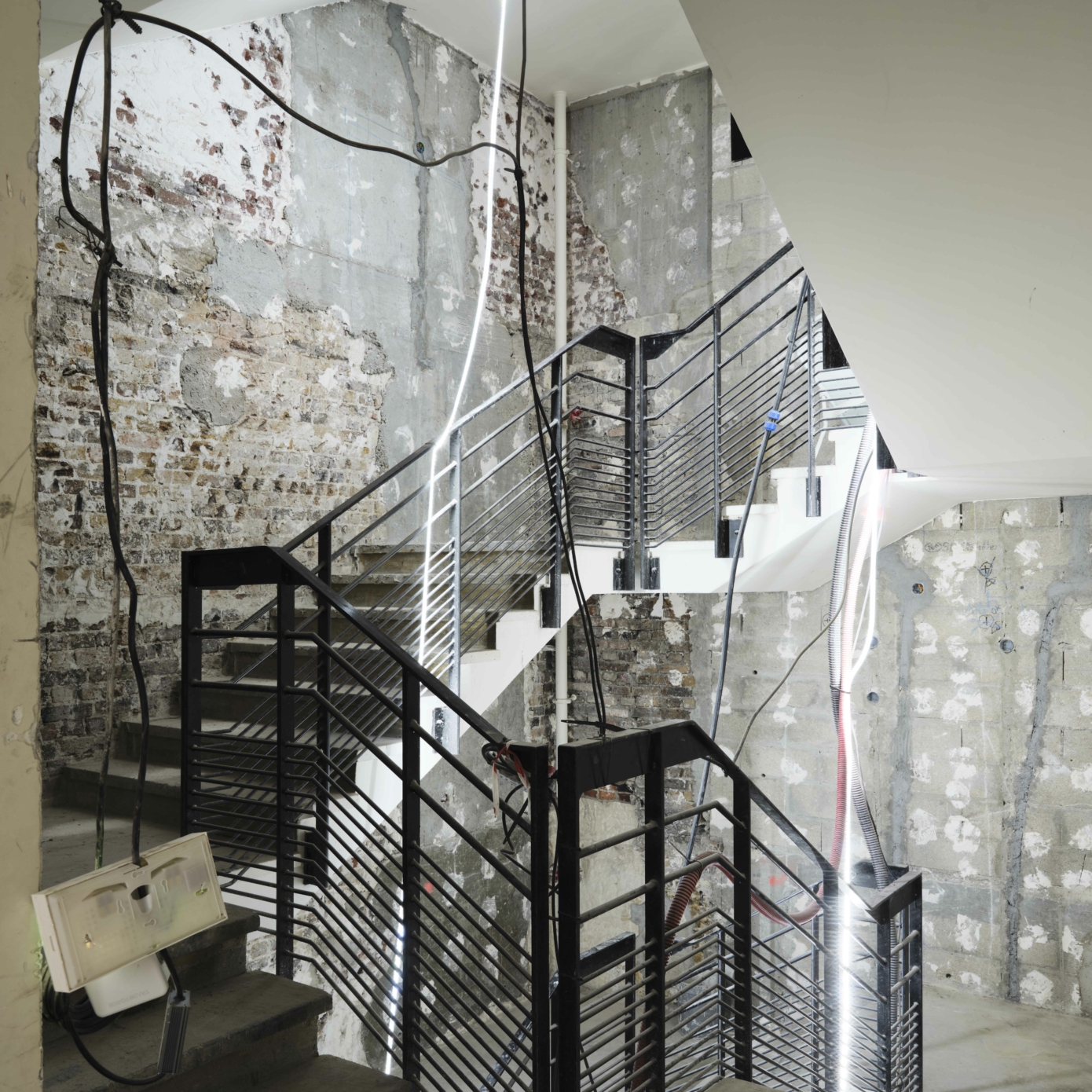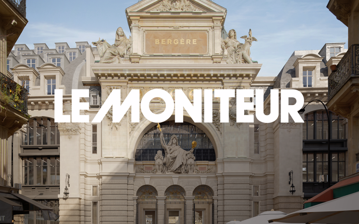A Parisian spirit
BERGÈRE X PARIS enjoys a central location with excellent transport connections, allowing it to benefit from the amenities of the lively heart of Paris. Located in the south of the 9th arrondissement, the building is part of a district transformed by the Haussmann breakthroughs of the 19th century, embodying its architectural elegance. With its very Parisian feel, its many emblematic passages and restaurants, and its pleasant walkability, this district is a favorite with Parisians and foreign visitors alike. Historically linked to finance and the press, it has reinvented itself at the crossroads of rich identities, between business, the « Silicon sentier » start-up world and the trendy Paris of « fooding ».
A palimpsest ensemble
The classic, monumental elegance of BERGÈRE X PARIS reflects the prestigious nature of its original design. The project was born in the early 1880s, from the Comptoir National d’Escompte de Paris’s desire to locate its headquarters in the heart of the business district. Architect Edouard-Jules Corroyer placed the emblematic façade to the west of the plot, in line with Rue Rougemont, and visible from the Grands Boulevards. Between 1886 and 1899, the CNEP acquired the adjacent buildings and launched the 2nd development of the site, under the direction of François Constant-Bernard. In 1929, additional floors were built at 18 rue Bergère, before the bank acquired 20 rue Bergère in 1955, a building designed by Paul Friesé and dating from 1905. The latest extension and complete interior renovation was carried out in 2009 by Anthony Bechu on behalf of BNP Paribas.
A necessary reinvention
The care invested to ensure the coherence of the overall site when extensions were made, and the preservation of the building’s heritage, paradoxically made it a secluded sanctuary. Enclosed in the solitude of its uses, it remained withdrawn from the vibrant life of the 9th and 10th arrondissements of Paris. Despite its untapped potential in terms of density and uses – including a cold atrium, courtyards, garden and exceptional, under-utilized roofs – the building complex offered an unusual situation for rehabilitation in Paris: given the quality of the building and its recent renovation, the question of its obsolescence called into question the very principle of a new intervention. But the Decree on the tertiary sector and the obligation to reduce energy consumption by 2030, 2040 and 2050, which the building did not meet, called for a thorough reinvention.
A renaissance geared towards 2050
After more than a century of existence and transformations, the building is now undergoing a renaissance. PCA-STREAM is taking a humble approach, giving the building a fifth life in keeping with its history, and aiming from the very start to meet the energy objectives of 2050. The project provides sustainable solutions to facilitate the building’s long-term resilience. The ambition is to revitalize the serene, classical beauty of BERGÈRE X PARIS, to create a dialogue with the city by brightening and densifying it, as well as enriching it with a variety of programs to reintegrate it into Parisian life. As a result, BERGÈRE X PARIS will be able to withstand the coming decades without major interventions. A new central axis for the distribution of flows reclaims the base for spaces designed for multiple audiences. Spread out over the five floors, it provides a high degree of flexibility for tertiary spaces. The redevelopment of the patio and atrium, and the opening of a staircase, unlock the building’s capacity to accommodate services and amenities. The garden, redesigned on two levels, enhances the quality of the user experience by providing a high-quality exterior for the brasserie and business center. On the facade, direct access from the street to the club and to the bistro-café creates a ripple effect enabling urban life to develop in and around the building. The installation of a roof terrace and the creation of two new spaces on the ground floor (R+6), the Parisariums, offer exceptional views over the landscapes and rooftops of Paris.
-
Client
LaSalle Investment Management
-
Program
Restructuring a mixed-use building
-
Location
14 rue Bergère, 75009 Paris
-
Surface
26 500 m²
-
Status
Work in progress
-
Company
Bouygues Bâtiment Renovation Privée
-
Team
Project Management Assistance:
— Inspection Office: Bureau Veritas
— Smoke Extraction Engineering: LISI
— AMO: JLL
— Environmental AMO: Greenaffair
— Cost Manager: JLL
— AMO Cleaning: Galen
— H&S Coordinator (CSPS): Bureau Veritas
— Surveyor: Daniel Legrand
— Programming: Interface
— Fire Safety Coordinator (CSSI): Batiss
Project Management:
— Architect: PCA-Stream
— Heritage Architect: Lagneau Architectes
— Landscape Engineering: A&SE
— Environmental Engineering: Greenaffair
— Elevator Engineering: CAM Ingénierie
— Geotechnical Engineering: Géotechnique Appliquée
— Safety Engineer: CSD & Associés
— Structural Engineering: Khephren
— MEP Engineering: EGIS
— Cost Consultant (CEA): VPEAS
— Façade Engineering: ETE Design
— Acoustics: META
— Kitchen Engineering: C&C
— Site Supervision (MOEX): Corelo
