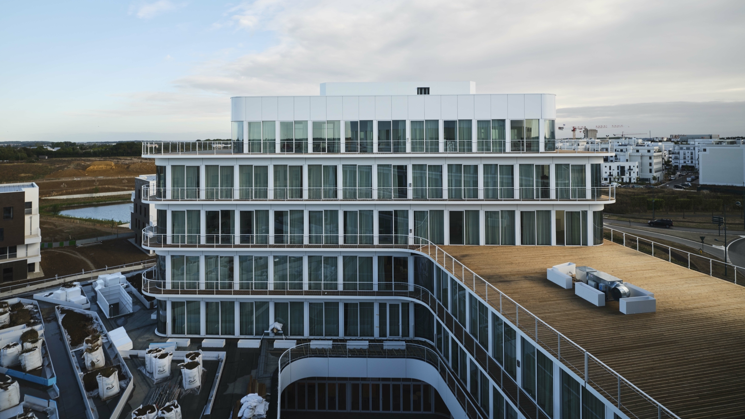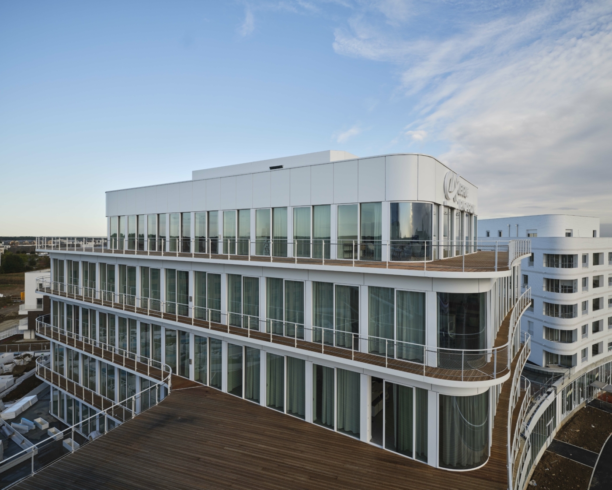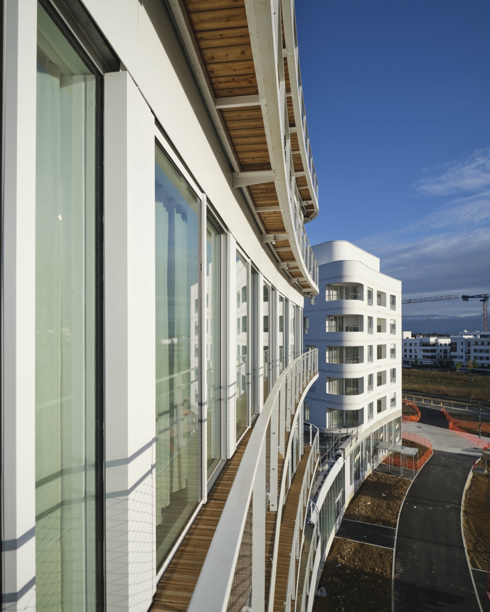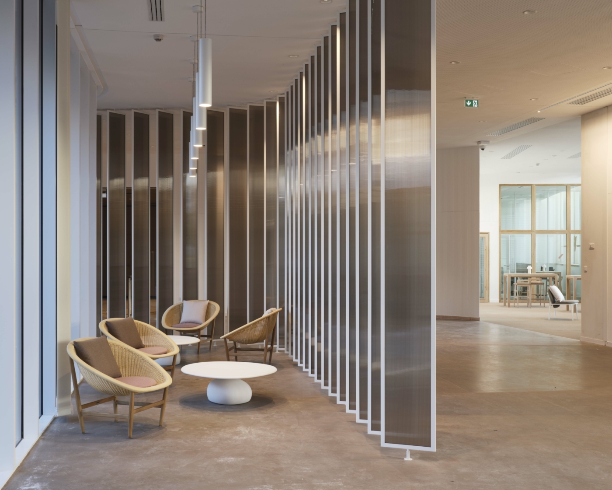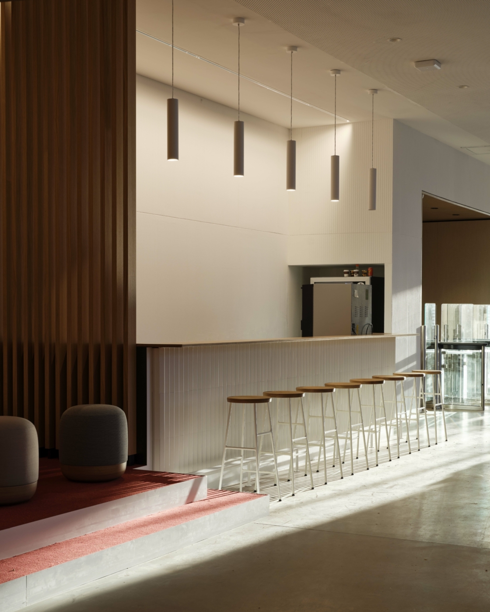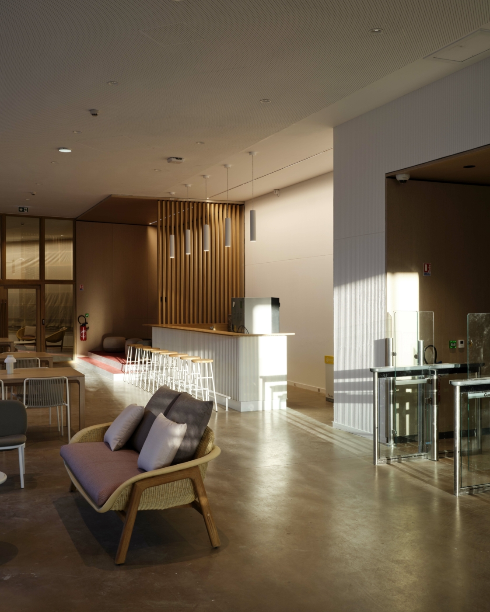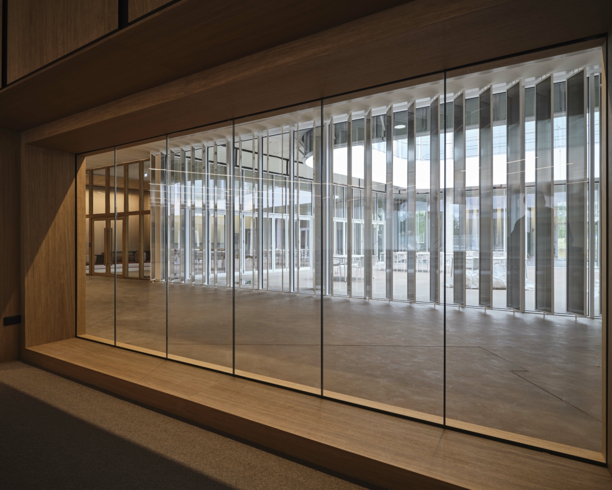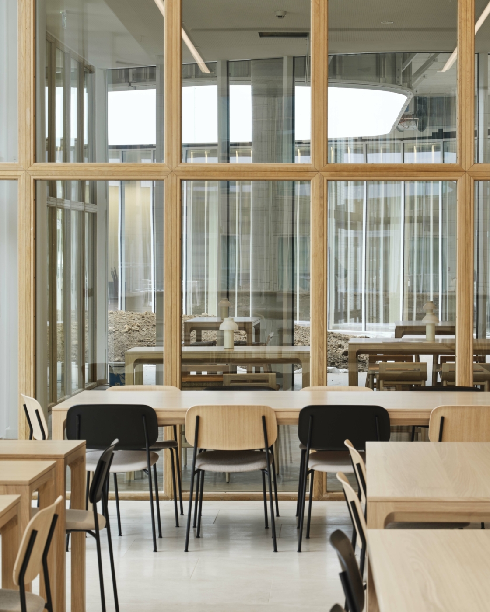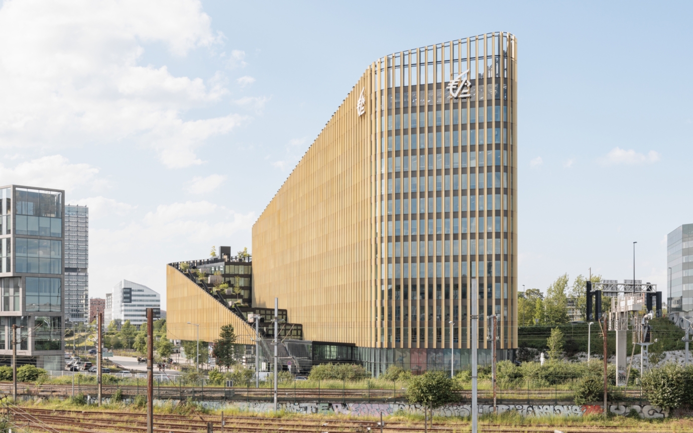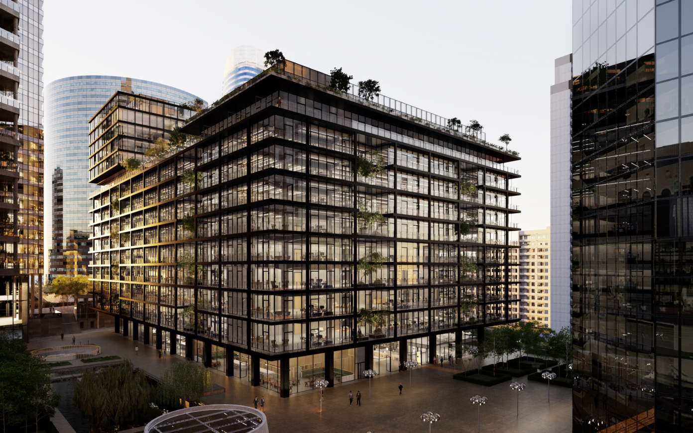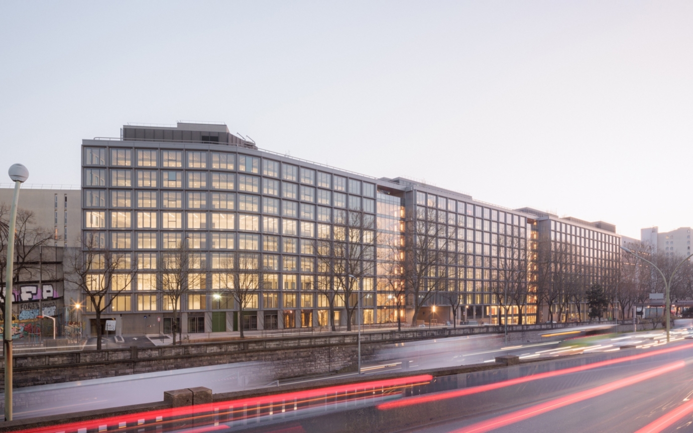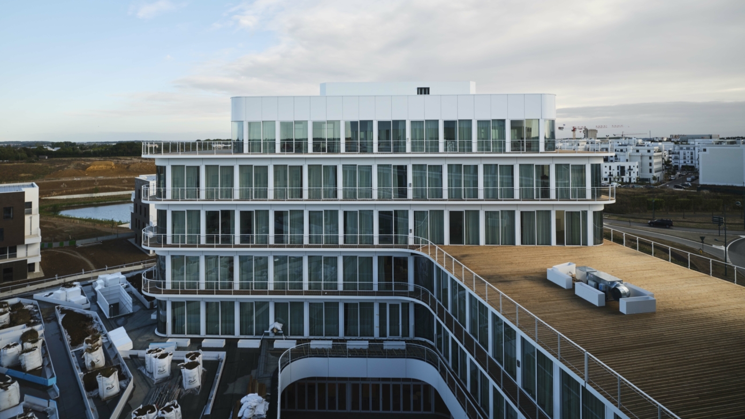
A strategic and unique setting
Crédit Agricole Brie-Picardie’s Ile-de-France campus is located in the Chessy municipality, at the heart of the ZAC des Studios et Congrès. Connected to the Val d’Europe RER station, it enjoys excellent visibility from two major roads. Disney has developed a neoclassical urban and architectural framework for the area around its theme park, within which PCA-STREAM has created a more contemporary project. In particular, the agency freed itself from the constraints of alignment to break up the frontality of the buildings and better distribute flows.
Designing a corporate approach
The architectural conception was carried out in consultation with the developer, Legendre Immobilier, and the future user, Crédit Agricole Brie Picardie. For PCA-STREAM, it was a question of understanding the vision and needs of this bank, which is attached to its land-based origins, with a customer base of SMEs and producers, and which is betting on combining digital innovation with the importance of the human element in the context of the digitization of finance. The project embodies the company’s strategy of investing in the banking products and services of tomorrow, offering a new banking experience focused on innovation, proximity and the environment. It’s a space for experiences and services, with culinary, artistic and sporting offerings that integrate new uses into the workplace, responding to the expectations of younger generations looking for working conditions that combine entrepreneurial spirit, creativity and new ethical standards.
An open active base
This complex will be the only bank headquarters to be built on a fully open, active base. It includes a reception area, lounges, a work-café, a restaurant, a business center, a bank branch, a concierge service, a crèche and a cooperative store. The restaurant is open to the outside world and offers shared functions according to opening hours. The working-café, in the spirit of a third place, enlivens the patio and adapts to informal working methods. The cooperative store acts as a link between residents and users, offering alternative, healthy, fair-trade and seasonal food. All services and common spaces contribute to the experience and quality of working life for employees. They create a sense of community between the various users and encourage exchange and serendipity.
A mixed-use campus
The design of this campus is in line with a return to mixed use, in contrast to monofunctional buildings. In addition to 9,000 m2 of office space, including the active base, there are 5,000 m2 of residential units. This programmatic mix energizes campus life throughout the week. The residential units are arranged in continuity with the tertiary spaces, at the rear of the plot, in four blocks connected to the park. The volumes are sculpted to create outdoor spaces. The brick facades echo the adjacent buildings.
A green heart
The Crédit Agricole campus is designed around a central green space that links the different programs and provides a living space for users, employees and residents alike. It is integrated into the landscape as an extension of the adjoining park, right to the heart of the block. The project maintains large areas of open ground for the garden’s trees and shrubs, softening the transition between offices and housing. Continuing the landscaped areas, climbing plants on the facades provide sun protection and contribute to the well-being of users. All these features encourage a new relationship with nature. Echoing the heritage of Crédit Agricole, a green bank that initially served the agricultural world, a landscaped roof accommodates a large agricultural terrace, the produce of which is consumed and sold locally.
-
Client
Crédit Agricole
-
Location
Boulevard du Grand Fossé, 77700 Chessy
-
Surface
14 000 m²
-
Status
Delivered in 2020
-
Team
— Structural Engineering (BET Structure): Ingenova
— Façade Engineering (BET Façades): VS-A
— Cost Consultant: Legendre
— MEP Engineering (BET Fluides): Icofluides
— Electrical Engineering: CG Ingénierie
— HQE Consulting (BET HQE): Dauchez Payet
— Inspection Office: BTP Consultants
— Acoustics: Reflex Acoustique
— Kitchen Design: Omnis
— General Contractor (Housing): Progerep

