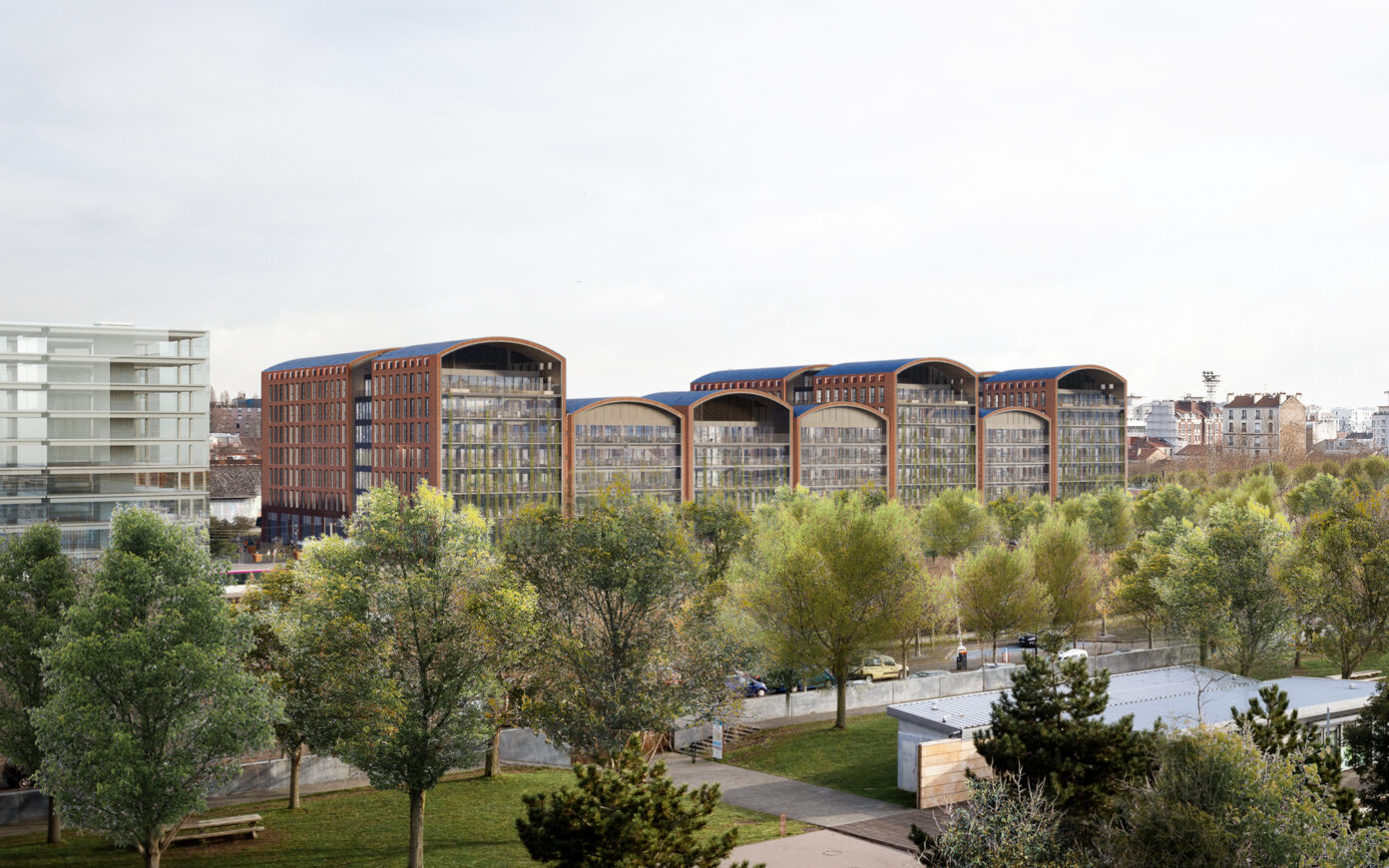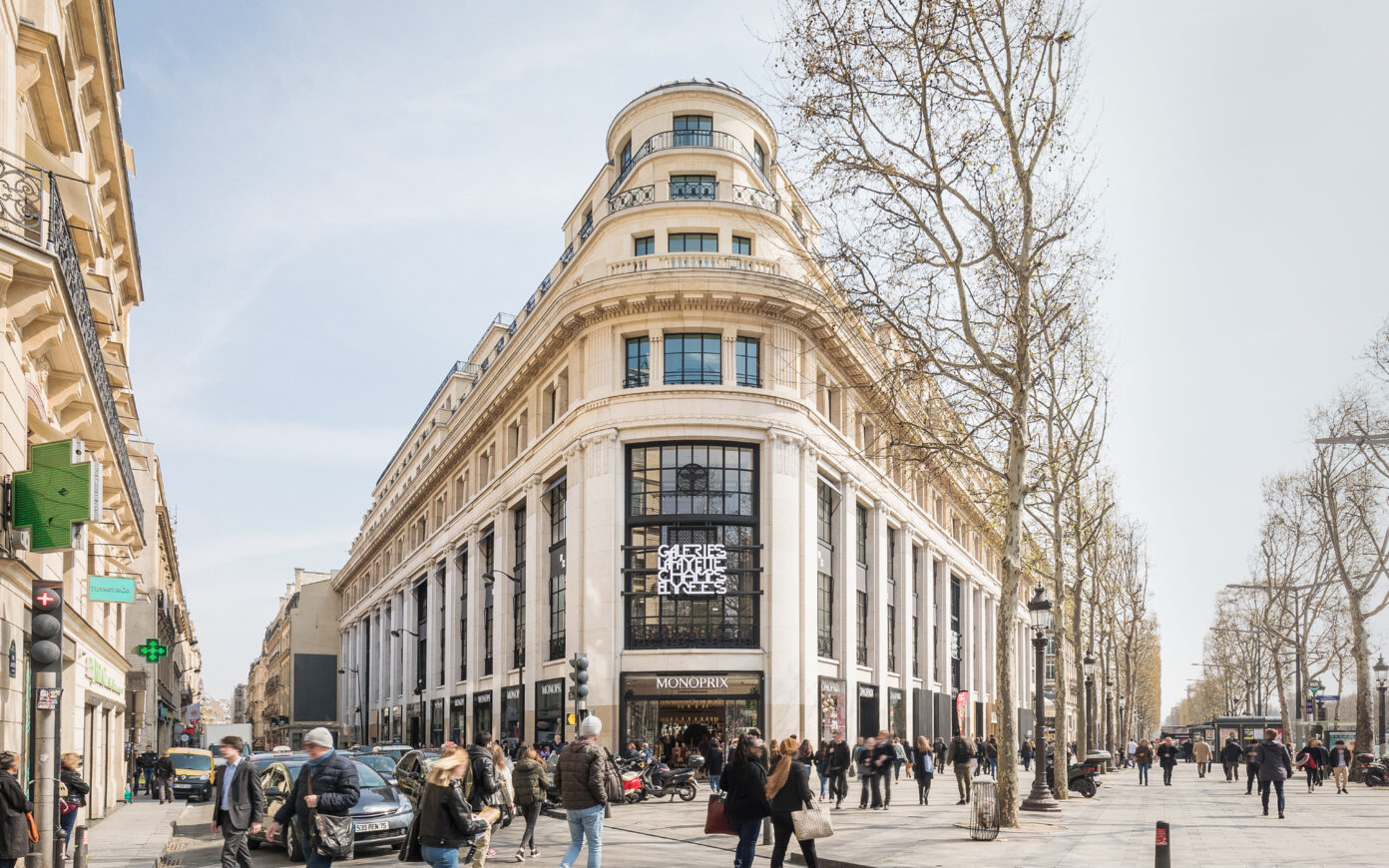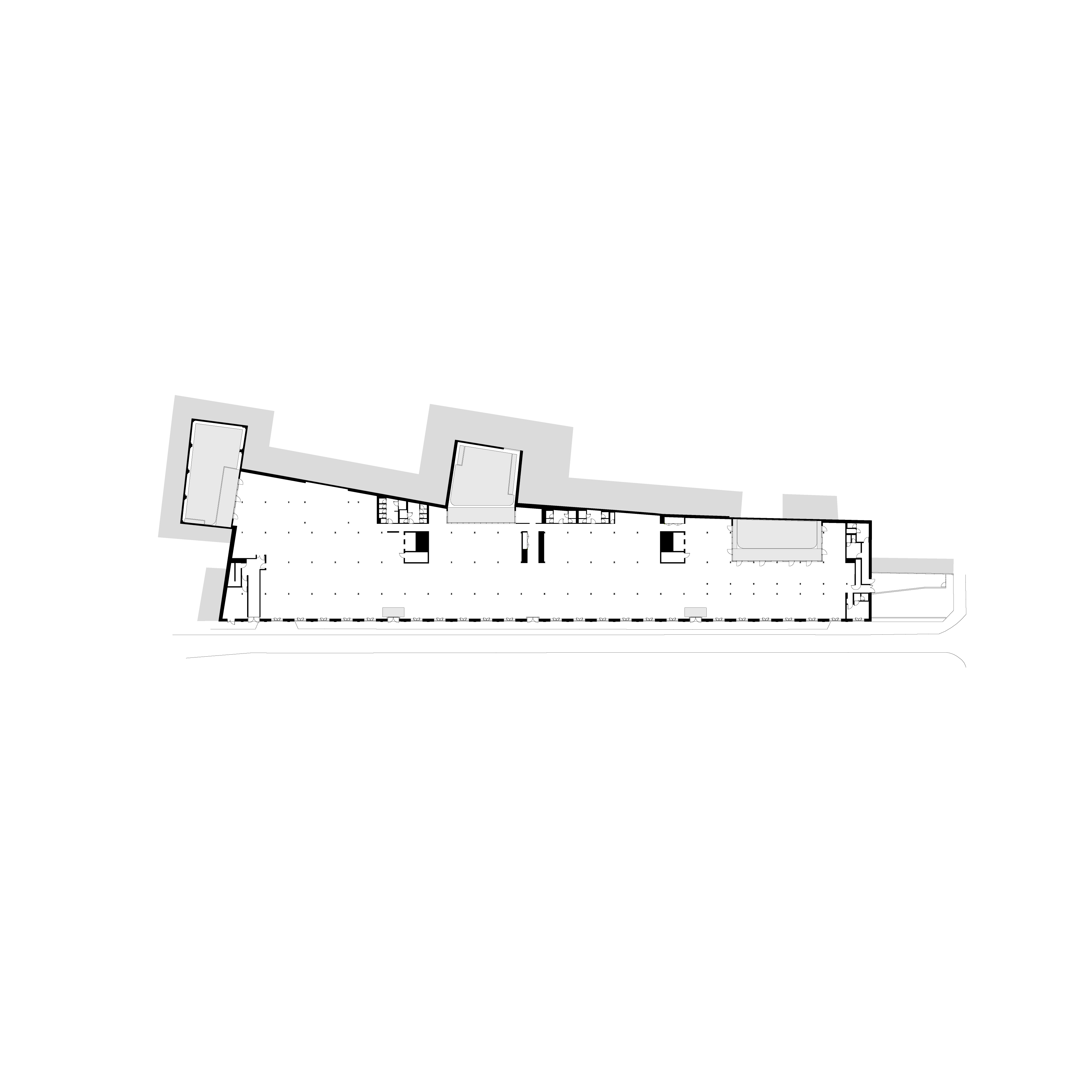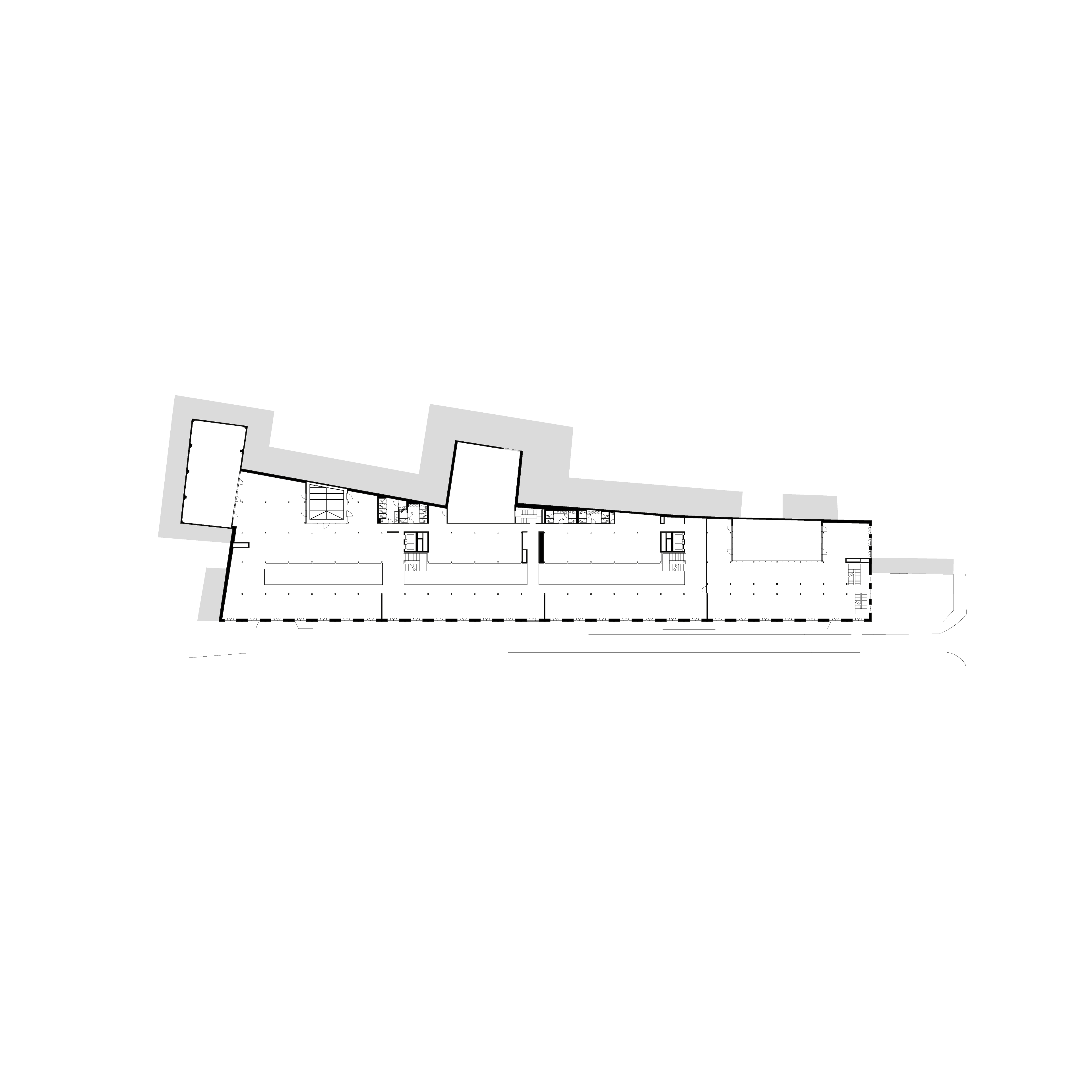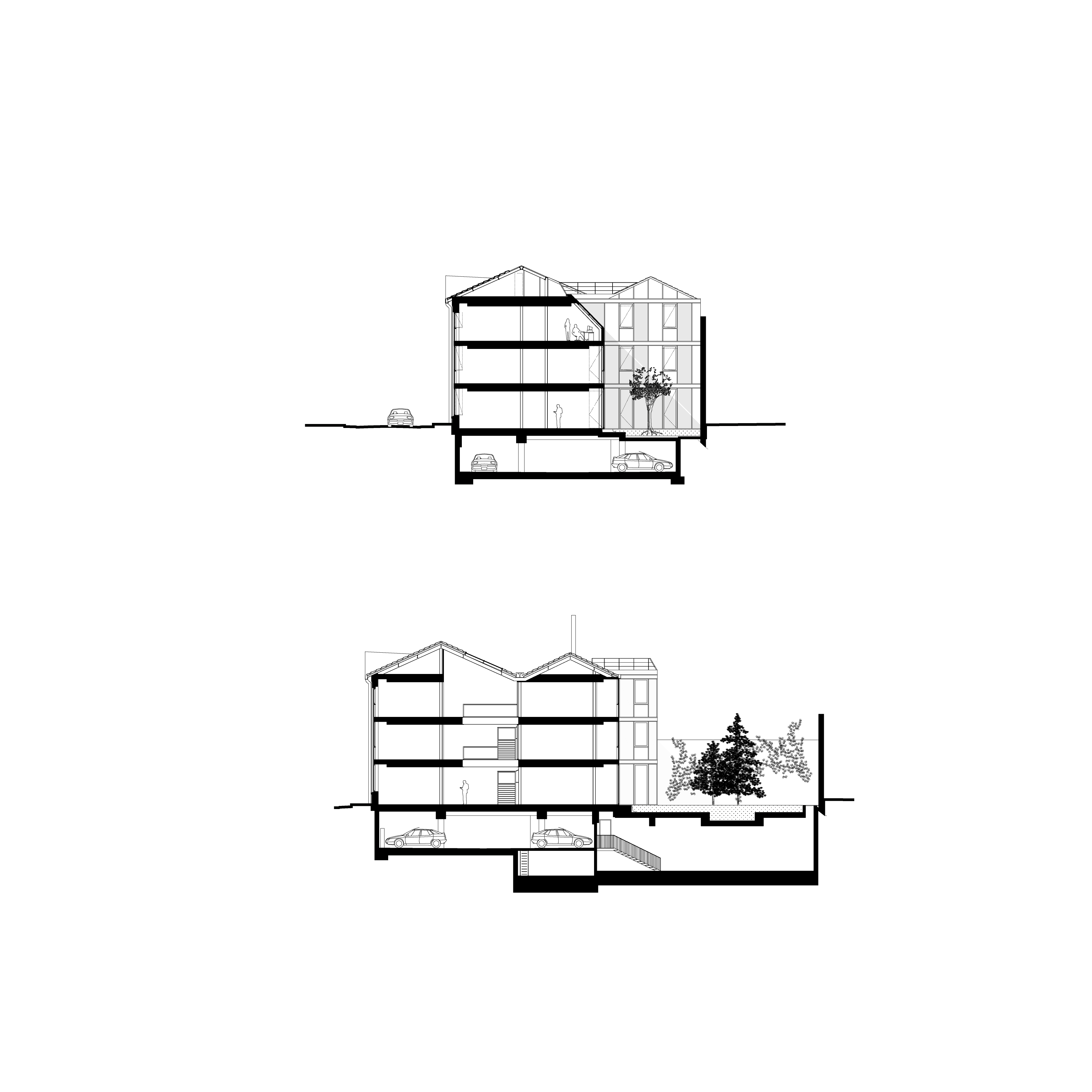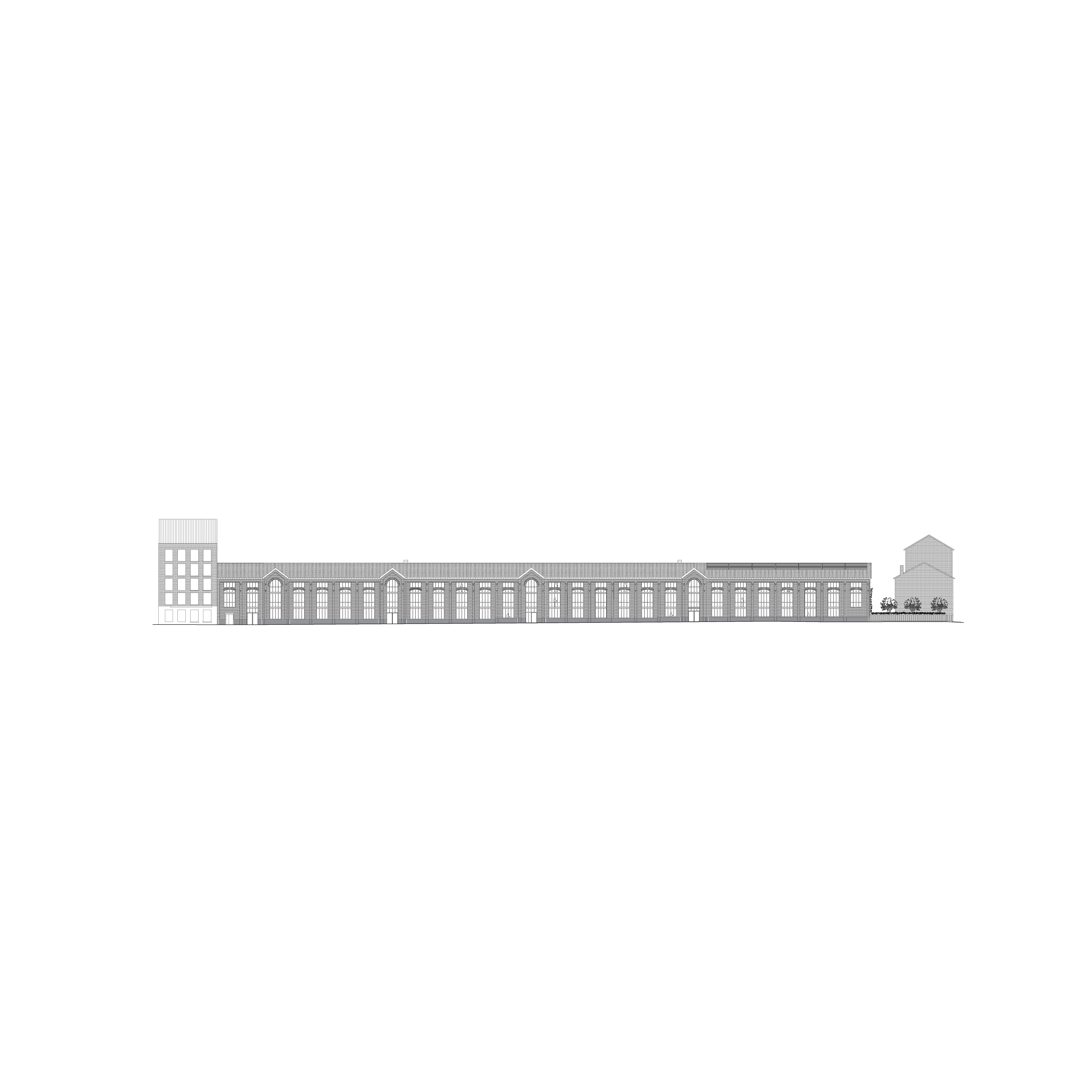
Reclaiming an industrial site for the New Economy
From meadow to industry at the gates of Paris
Le Pré-Saint-Gervais, which is one of France’s smallest communes, profits from its proximity to the capital and its inclusion in the Arc de l’innovation, an initiative aiming to boost the business potential of the eastern suburbs of Paris. As its name indicates, Le Pré-Saint-Gervais, literally “The Meadows of Saint-Gervais,” was once mostly farmland. During the nineteenth and twentieth centuries, the industrial revolution transformed what was then a pastoral countryside retreat for Parisians into a working-class suburb. Built from the end of the nineteenth century, the site of the Guitel factories occupied nearly 1.5% of the land area of the commune. Aircraft parts were manufactured there for some time though Guitel eventually successfully specialized in caddy and cart wheels, including shopping cart wheels. This industrial stronghold occupied more than 10,000 sqm on both sides of Rue Carnot in the 1950s. Its two main buildings, which were both constructed in 1917, were informed by the form of the hall, with their red brick walls and their vast skylights, and form an outstanding example of a factory-street.
Decline and revival
In only a few decades, deindustrialization and a dramatic decline in manufacturing employment afflictedLe Pré-Saint-Gervais. When the Guitel factories closed at the end of the 1990s, the site was purchased by the municipality and then transferred to the property developer Nexity with the idea of transforming the area into a source of new jobs and housing in the area whose youth, vitality, and diversity offer many opportunities. Following an architectural competition, PCA-STREAM was selected to design a scheme for the main factory hall, the rest of the site having been slated to accomodate housing units.
A forward-looking industrial redevelopment
In contrast with the original intentions of the developer, which were to demolish the building, PCA-STREAM offered to retain it and transform this industrial heritage into an atypical office development, intended for trailblazers, in the spirit of the premises of the advertising agency BETC, which had just settled on Faubourg Saint-Martin in the former Aux classes laborieuses departement store (BETC since relocated in Pantin, in 2016). This proposal won over the municipality, as they wished to retain the memory of the working class past. The project was nevertheless suspended due to the subprime mortgage crisis and the factory halls remained abandoned. They began to collapse and eventually suffered a fire, thereby ruining plans to restore the building. PCA-STREAM nevertheless convinced the developer to stand by the initial concept and to rebuild the factory in almost they same way as it had stood once before.
A vision in progress
The historic complex of the Guitel factory formed a unique industrial heritage site. PCA-STREAM’s project takes advantage of this configuration and uses its full length and massive interior volumes to offer a vast open space that is both unconventional and very modern. Rational open plan offices are laid out on both sides of an interior street that receives daylight from a skylight above it. It becomes the meeting place—the village square of the workspaces—thus addressing the expectations of organizations seeking the very best work environment for purposes of talent attraction and retention. Collaborative spaces, a working café, an e-lounge, and a contemporary café will crop up along this street in the three patios created at the back of the parcel. The unique openness of its central space and the opportunities in terms of social interactions and services offered by its inner street makes Canopy an inspiring place for an innovative company.
-
Client
Nexity
-
Program
Rehabilitation of a former industrial building in offices
-
Location
Rue Carnot, Pré-Saint-Gervais
-
Mission
Full mission
-
Surface
7000 m²
-
Status
Delivered in 2018
-
Certifications
— NF Tertiary Buildings
— HQE® Approach
— BBC Effinergie -
Team
— Project Owner: Nexity
— HQE Consulting: Green Affair
— Structural Engineering (BET Structure): Khephren
— Façade Engineering (BET Façades): Arcora
— MEP Engineering (BET Fluides): Lafi
— Acoustics: Avel Acoustique
— Cost Consulting: DAL












