With Porta Romana project, PCA-STREAM design a new destination and landmark for Milan. At the threshold of Scalo di Porta Romana, what was once an urban limit will become an environment of opportunities. PCA-STREAM as the ambition to bring an iconic presence to the area, to offer a new physical and symbolic gateway to the Scalo zone. Around the two monumental staircases, three buildings will flourish with commercial, tertiary, and leisure programming thanks to strong public spaces with nature at the heart of the urban program. Porta Romana exemplify the idea that a buildings’ quality of life, through their planted exteriors, but also the intensity of the urban life of the neighborhood, have become a key factor in their attractiveness.
Hauts-de-Seine Departemental Administrative Center
Architecture as a tool for public efficiency
The new Hauts-de-Seine Departmental Administrative Center consolidates all State services within a single building. PCA-STREAM leads a major transformation that combines functional reorganization with the rehabilitation of an existing modernist structure. The project rationalizes circulation flows, clarifies access hierarchies, and groups entities by function to enhance legibility and efficiency. Office floors are redesigned as bright, flexible, and cross-ventilated workspaces aligned with contemporary working practices. Respecting the architectural language of the original building, the intervention upgrades thermal comfort and energy performance while introducing carefully calibrated daylight. The result is a coherent, efficient, and enduring civic infrastructure : a renewed framework for public service at the heart of Nanterre.
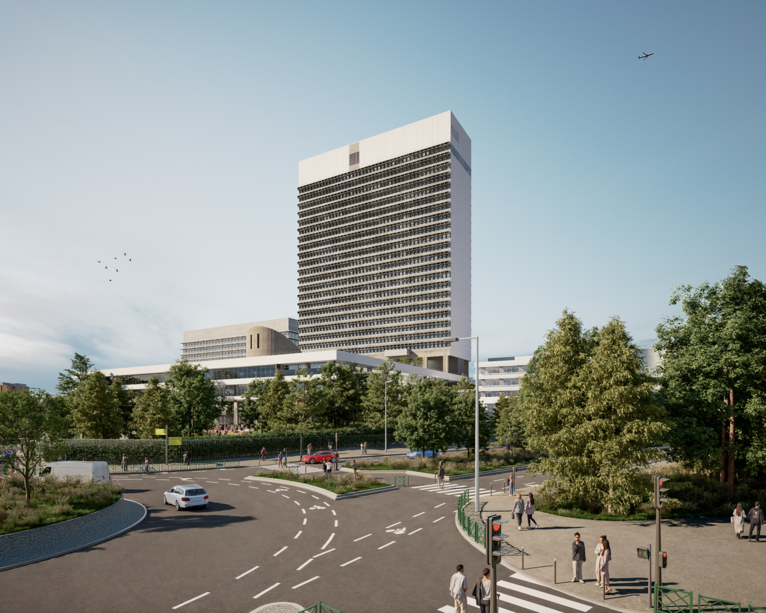
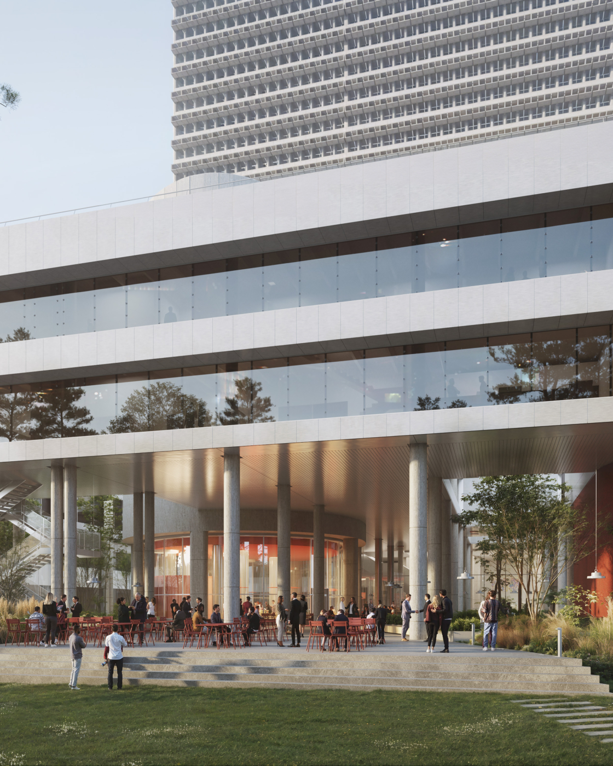
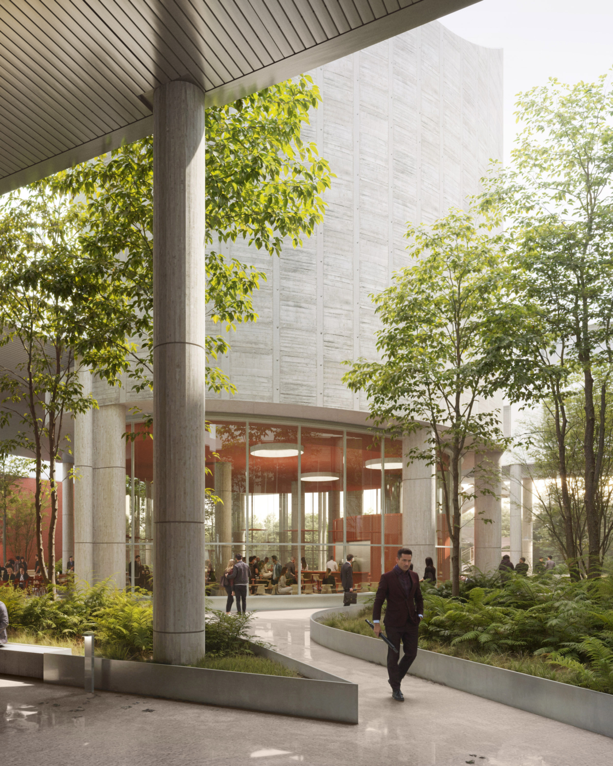
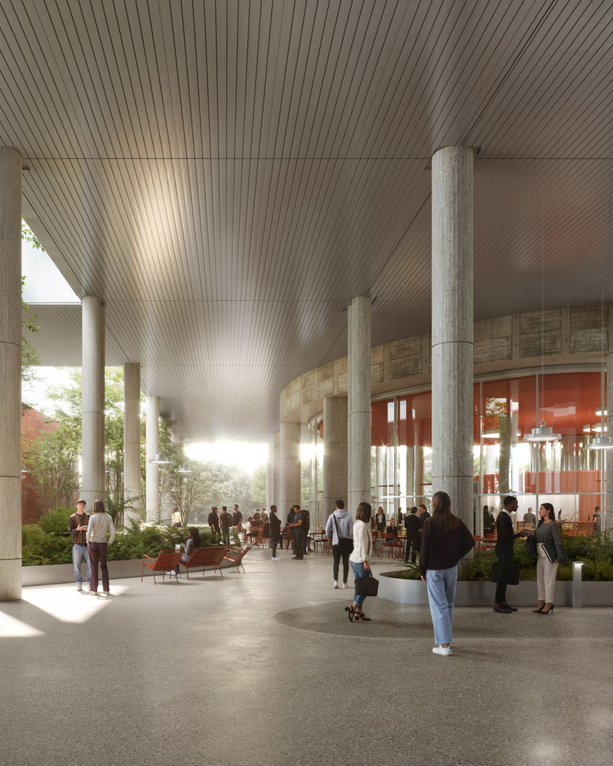
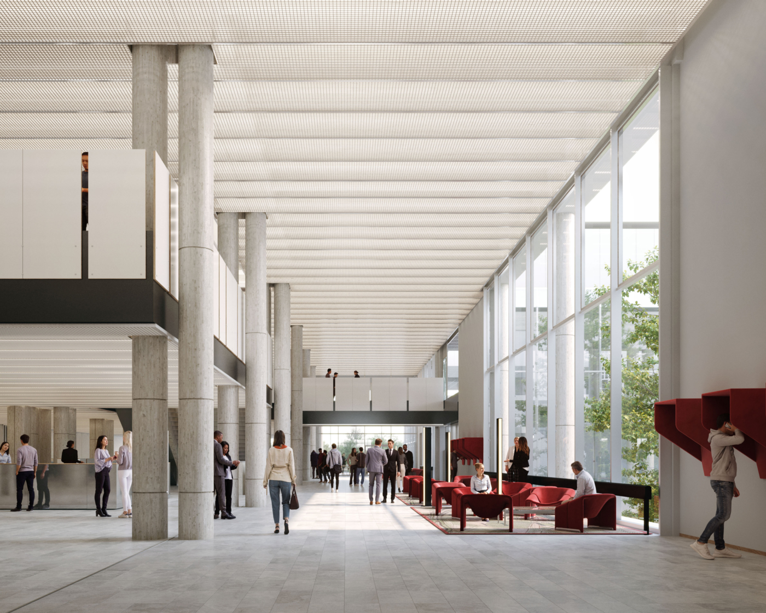
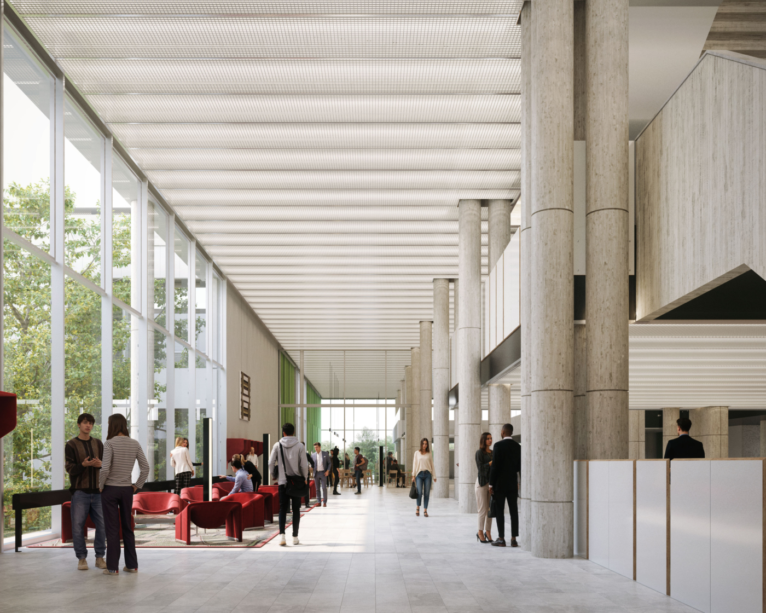
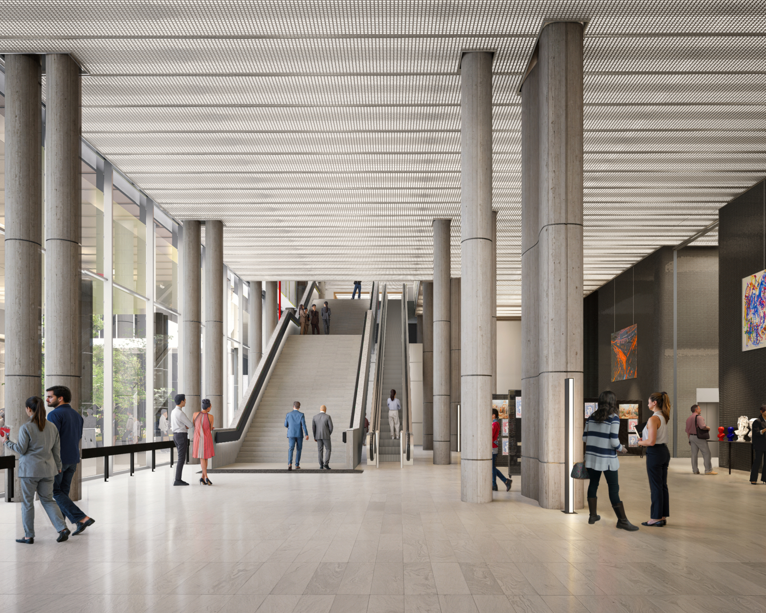
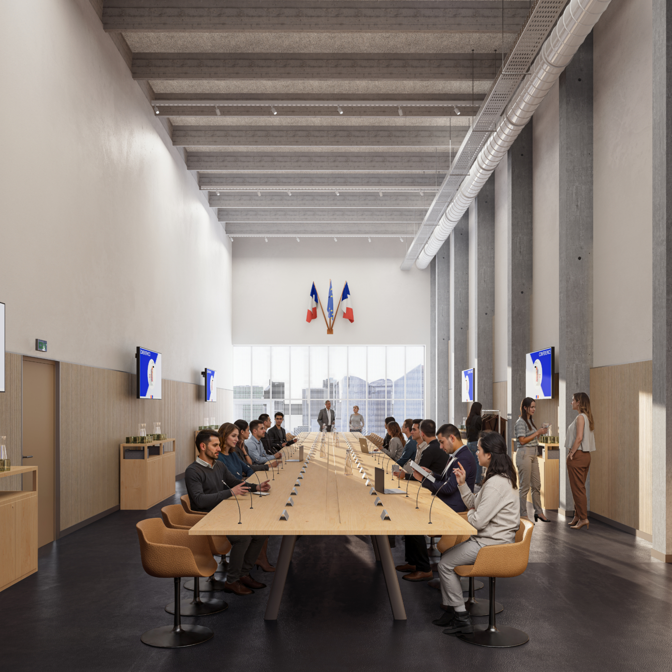
Related Contents
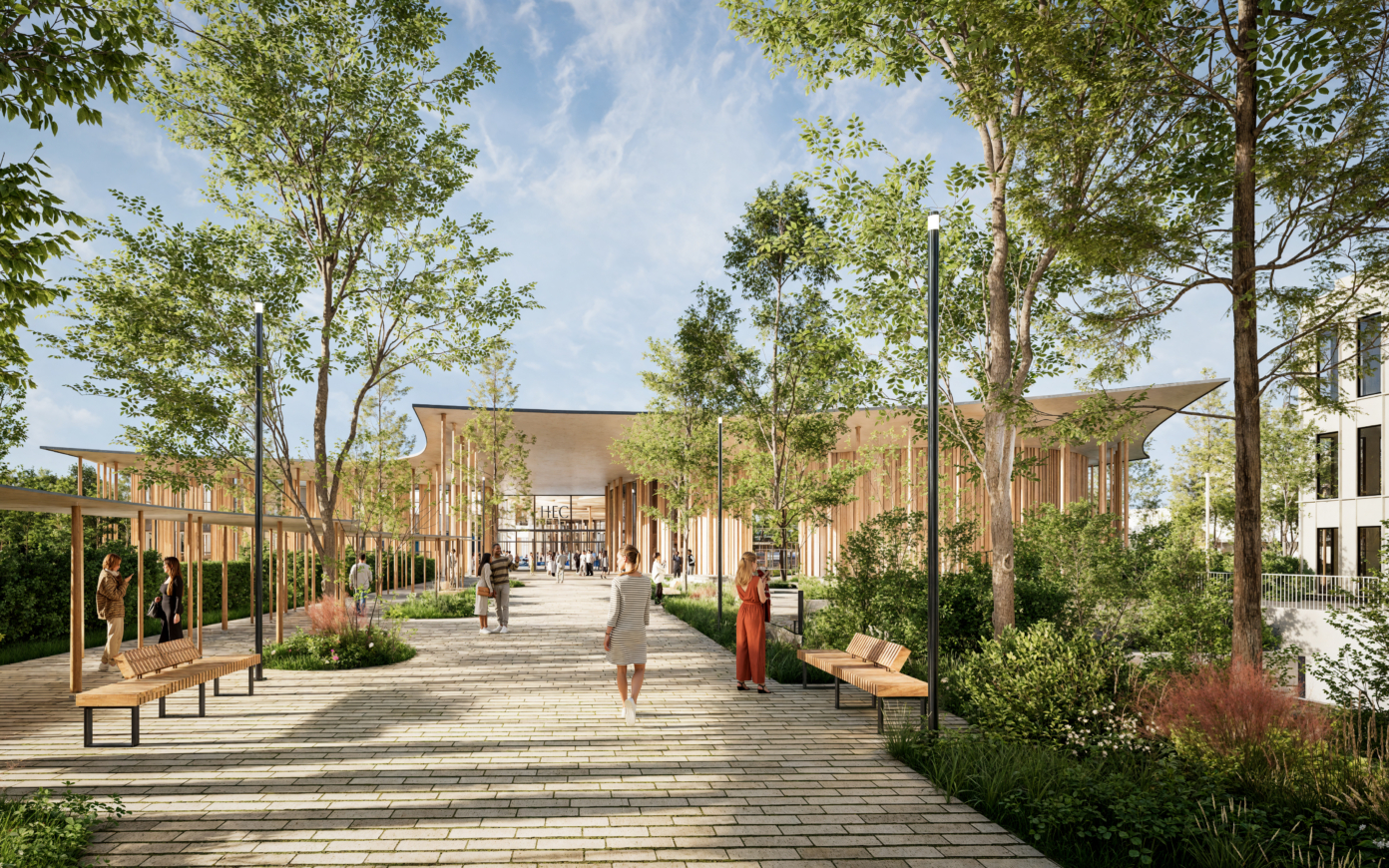
-
2025
-
Competition
-
Jouy-en-Josas
-
2025
-
Competition
Nestled in the heart of the Bièvre Valley, the HEC campus embodies the living archive of modern tensions between nature and knowledge, heritage and forward-thinking. In a world undergoing transition, the school chooses to revisit this exceptional environment and integrate it into a sustainable, inclusive, and ambitious strategy. PCA-STREAM proposes a project that is both contextual and transformative: restoring coherence to a fragmented domain, reactivating landscape and social continuities, and creating a new embodied centrality : the Campus Heart, to give form to the HEC of the 21st century. A place of learning in and with the landscape. A campus aligned with its time.
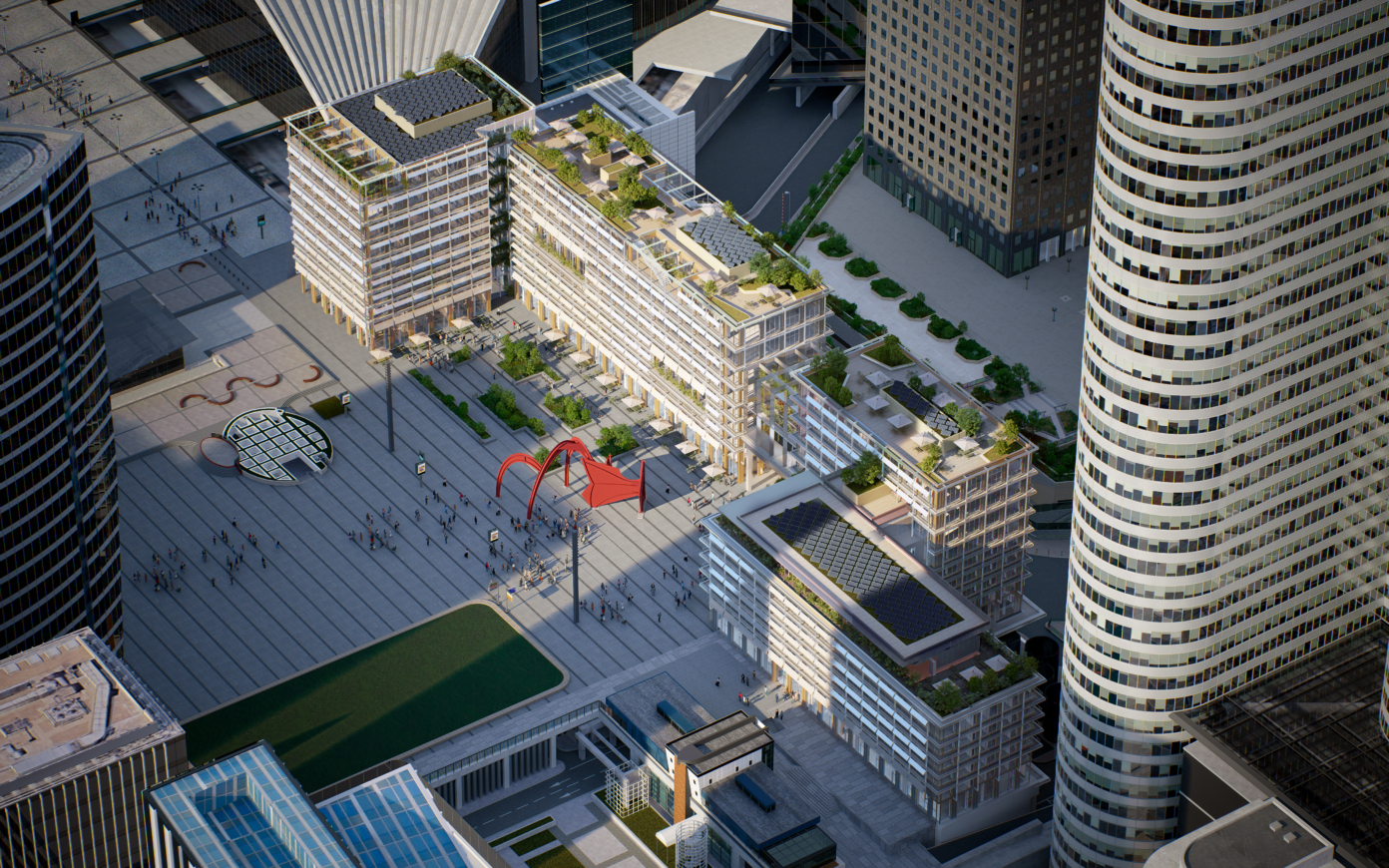
-
2025
-
Work in progress

-
Puteaux
-
2025
-
Work in progress
At the heart of La Défense’s historic plaza, the Maison de La Défense emerges as the new public space of the district. Designed by PCA-STREAM for Paris La Défense, it embodies the shift from a modernist business hub toward a more open, inclusive, and inhabited metropolitan landscape. Conceived as an urban demonstrator, the Maison de La Défense unites architecture, landscape, and uses within a systemic approach. This 1,000-square-meter pavilion hosts exhibition, mediation, and gathering spaces designed to tell the story of the territory’s evolution and foster collective ownership of its future. Its architecture—both rational and sensitive—draws inspiration from lightweight, reversible structures. Fully demountable, it embodies principles of circular economy and constructive sobriety. With its timber-glass materiality and landscaped integration, the pavilion creates a moment of breathing within the mineral expanse of the plaza, acting as a hinge between the multiple temporalities of the site’s transformation. As both signal and test space, the Maison de La Défense anticipates the new ambition of Paris La Défense: transforming this emblematic business district into a laboratory for a sustainable and desirable city.
Hauts-de-Seine Departemental Administrative Center
Architecture as a tool for public efficiency
The new Hauts-de-Seine Departmental Administrative Center consolidates all State services within a single building. PCA-STREAM leads a major transformation that combines functional reorganization with the rehabilitation of an existing modernist structure. The project rationalizes circulation flows, clarifies access hierarchies, and groups entities by function to enhance legibility and efficiency. Office floors are redesigned as bright, flexible, and cross-ventilated workspaces aligned with contemporary working practices. Respecting the architectural language of the original building, the intervention upgrades thermal comfort and energy performance while introducing carefully calibrated daylight. The result is a coherent, efficient, and enduring civic infrastructure : a renewed framework for public service at the heart of Nanterre.
























-
Client
Prefecture of Hauts-de-Seine
-
Program
Rehabilitation and functional reconfiguration of the Hauts-de-Seine Departmental Administrative Center
-
Location
Nanterre (92)
-
Surface
Approx. 45,000 m²
-
Status
Work in progress
Related Contents

-
2025
-
Competition
-
Jouy-en-Josas
-
2025
-
Competition
Nestled in the heart of the Bièvre Valley, the HEC campus embodies the living archive of modern tensions between nature and knowledge, heritage and forward-thinking. In a world undergoing transition, the school chooses to revisit this exceptional environment and integrate it into a sustainable, inclusive, and ambitious strategy. PCA-STREAM proposes a project that is both contextual and transformative: restoring coherence to a fragmented domain, reactivating landscape and social continuities, and creating a new embodied centrality : the Campus Heart, to give form to the HEC of the 21st century. A place of learning in and with the landscape. A campus aligned with its time.
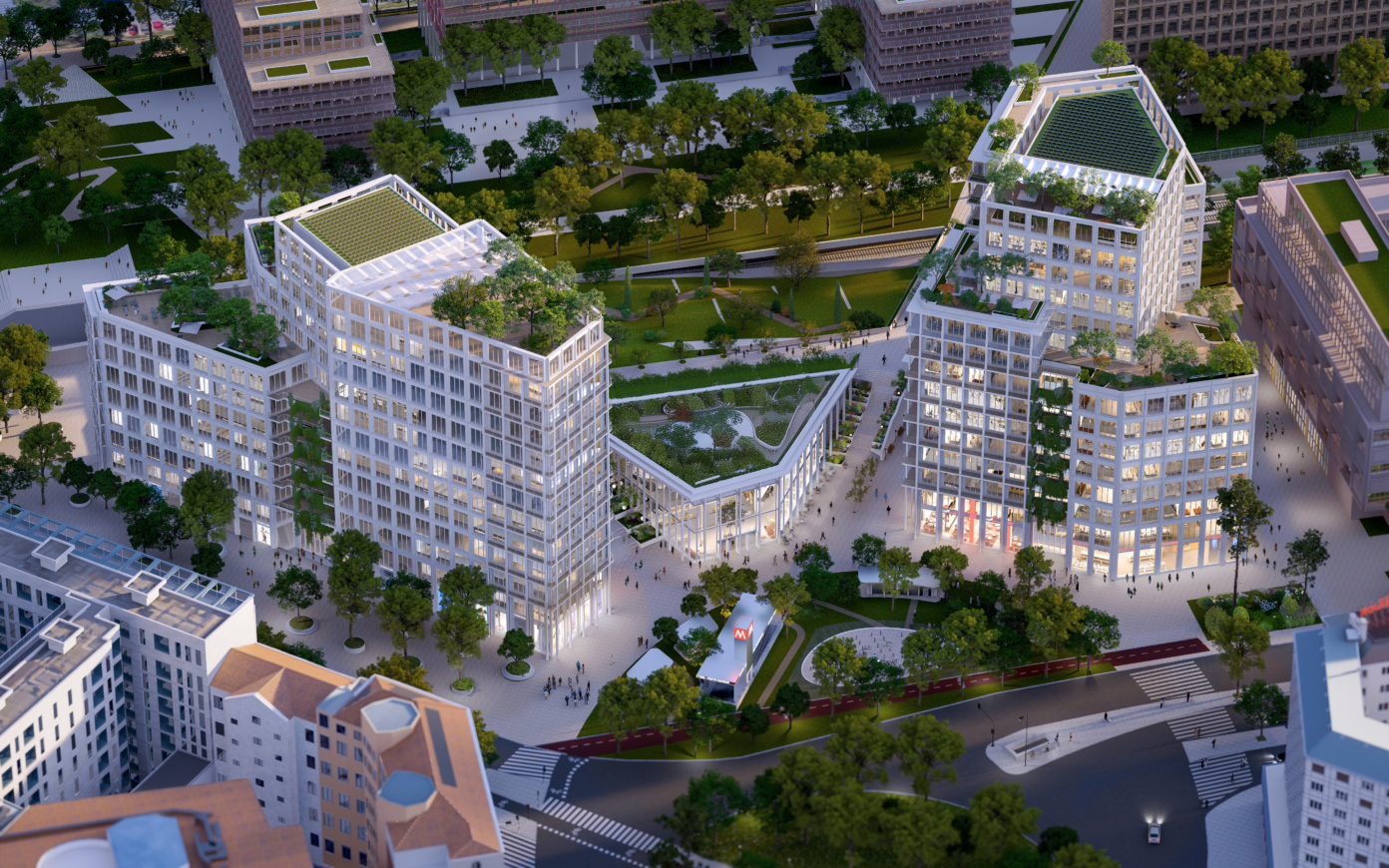

-
Milan
With Porta Romana project, PCA-STREAM design a new destination and landmark for Milan. At the threshold of Scalo di Porta Romana, what was once an urban limit will become an environment of opportunities. PCA-STREAM as the ambition to bring an iconic presence to the area, to offer a new physical and symbolic gateway to the Scalo zone. Around the two monumental staircases, three buildings will flourish with commercial, tertiary, and leisure programming thanks to strong public spaces with nature at the heart of the urban program. Porta Romana exemplify the idea that a buildings’ quality of life, through their planted exteriors, but also the intensity of the urban life of the neighborhood, have become a key factor in their attractiveness.

-
2025
-
Work in progress

-
Puteaux
-
2025
-
Work in progress
At the heart of La Défense’s historic plaza, the Maison de La Défense emerges as the new public space of the district. Designed by PCA-STREAM for Paris La Défense, it embodies the shift from a modernist business hub toward a more open, inclusive, and inhabited metropolitan landscape. Conceived as an urban demonstrator, the Maison de La Défense unites architecture, landscape, and uses within a systemic approach. This 1,000-square-meter pavilion hosts exhibition, mediation, and gathering spaces designed to tell the story of the territory’s evolution and foster collective ownership of its future. Its architecture—both rational and sensitive—draws inspiration from lightweight, reversible structures. Fully demountable, it embodies principles of circular economy and constructive sobriety. With its timber-glass materiality and landscaped integration, the pavilion creates a moment of breathing within the mineral expanse of the plaza, acting as a hinge between the multiple temporalities of the site’s transformation. As both signal and test space, the Maison de La Défense anticipates the new ambition of Paris La Défense: transforming this emblematic business district into a laboratory for a sustainable and desirable city.