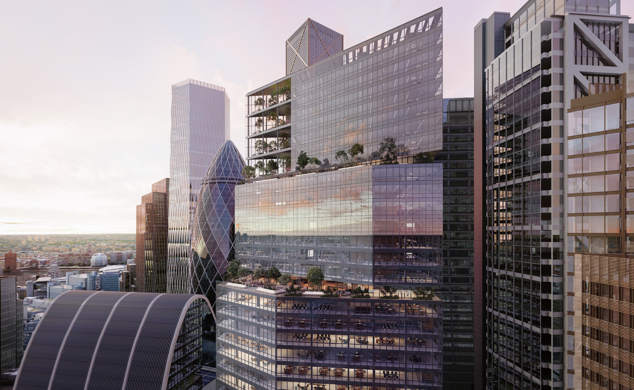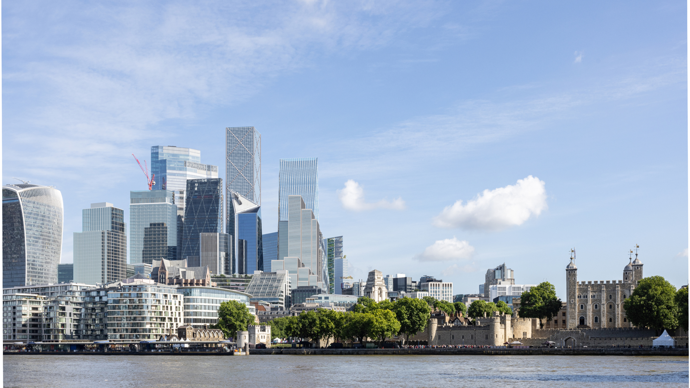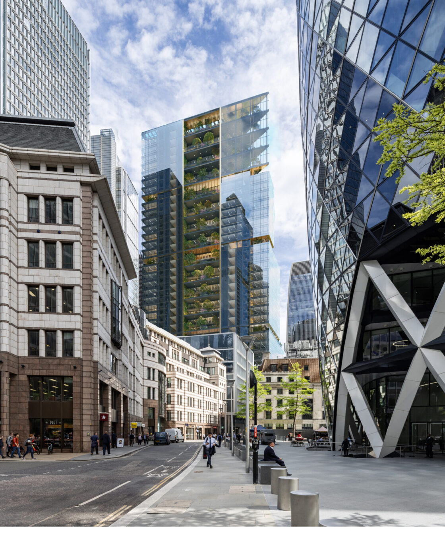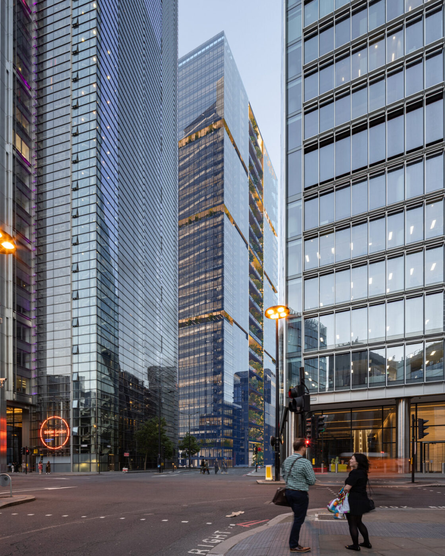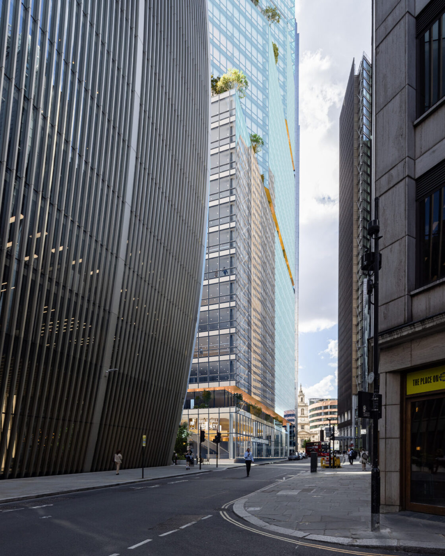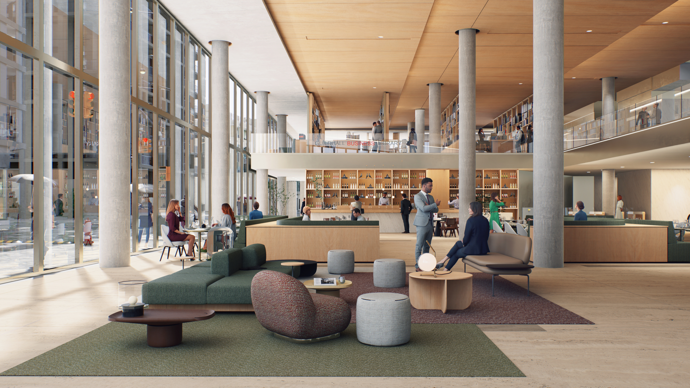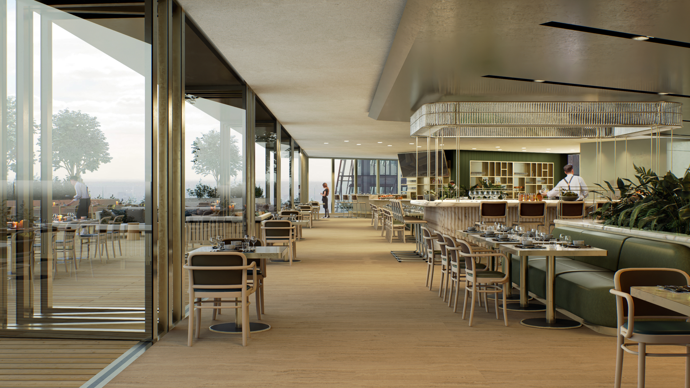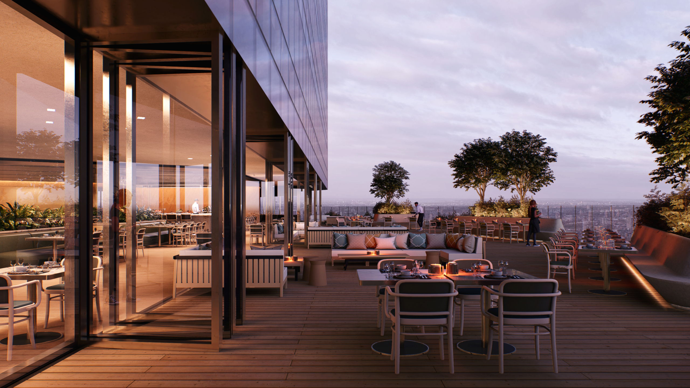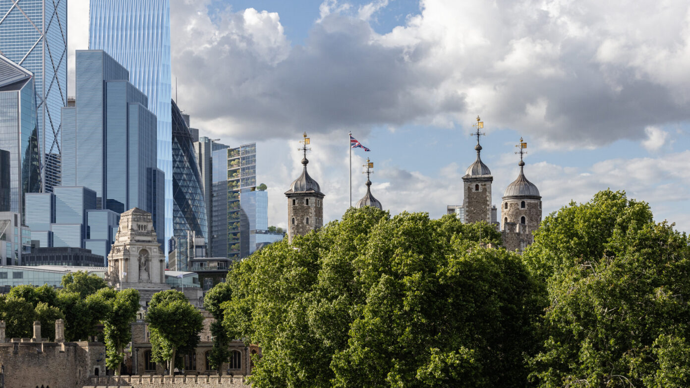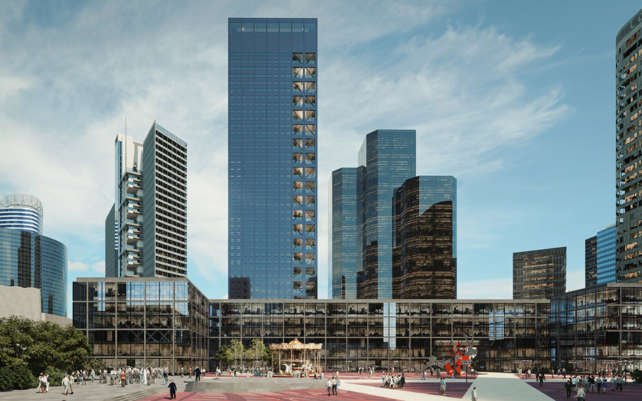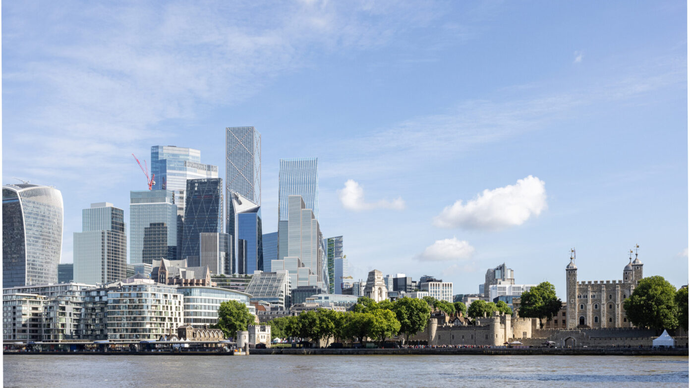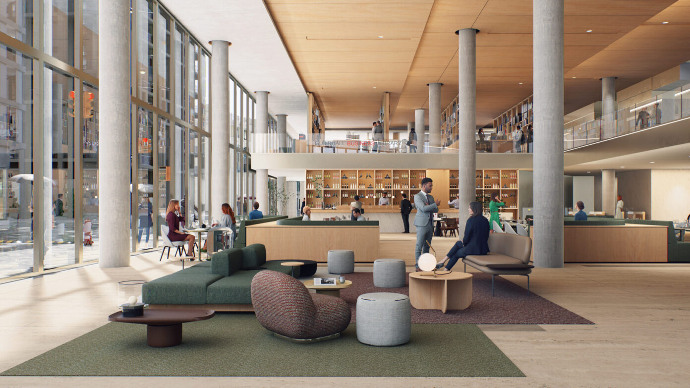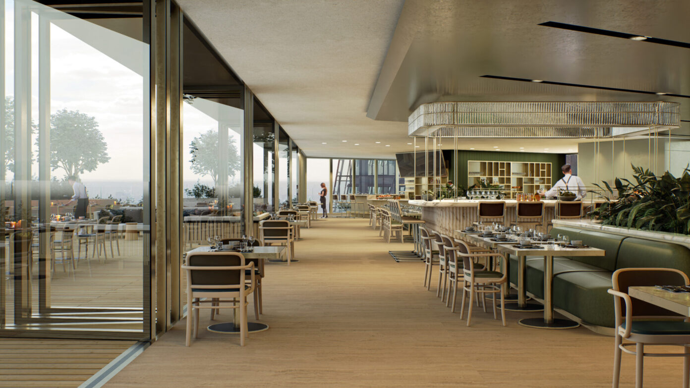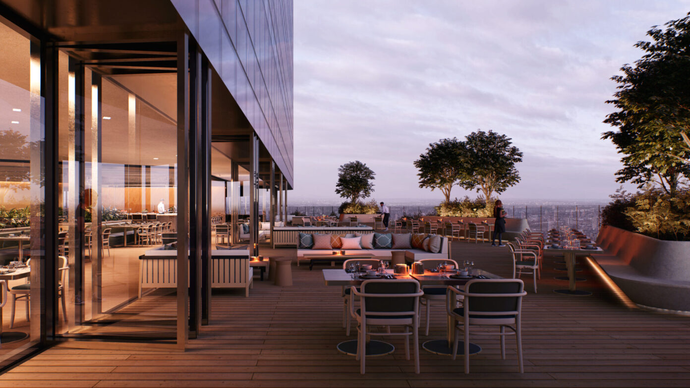/
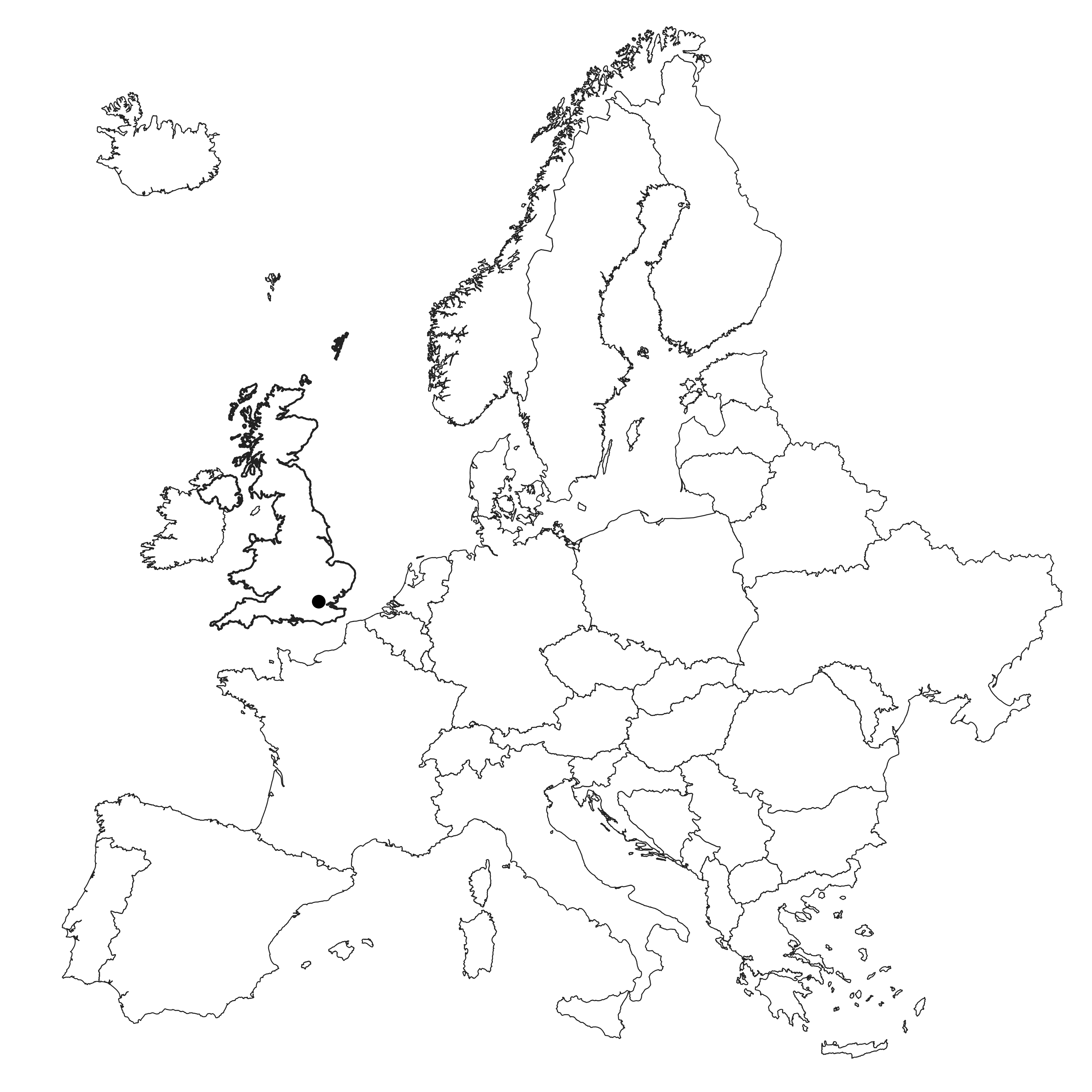
Imagining a new-generation tower
At a time when people are questioning the role of offices, PCA-STREAM is proposing a tower that responds to the aspirations of younger generations to work differently, in flexible, horizontal and adaptable organizations. For Sky 2, we are implementing the principles that will redefine tomorrow’s offices as places of destination, experience and relationship: they are now living spaces that promote well-being, where you feel better than at home, articulated by « village square » spaces that encourage encounters and exchanges; they feature top-of-the-range services, for a wide variety and intensity of uses; they are also places that are open to the city, with mixed-use programming; they are enhanced by numerous planted outdoor spaces to respond to the biophilia of users and reinforce urban biodiversity; finally, they develop a distinctive architectural identity that is sober and elegant, without gratuitous formalism.
Fitting delicately into a sensitive context
Sky 2 is located in the heart of the City of London’s prestigious commercial district. With its exceptionally central position, close to heritage monuments, Sky 2 meets the requirements of London view management by developing a morphology consistent with the rest of the skyline, while preserving protected views, notably of the Tower of London from Tower Bridge. Sky 2 is an expressive, signal-forming concept in the skyline, based on a rational approach to the constraints of the plot. Protecting the Tower of London’s view cone led to the volumetric structure being split into two distinct parts, one of which is particularly slender. This morphology is expressed in cut-out volumes, superimposed and articulated in successive recesses. The cascading clearings, following the general angle of the building, offer wide terraces for user services.
A commercial complex open to the city
For Sky 2, we focused on the challenges of revitalizing public space through lively programming of the plinth. Typically inherited from business districts, the surrounding areas are made up of closed tower plinths, with few of the shops and amenities that make up a lively urban center. These classic towers – single-function, ultra-mineral, with a high carbon footprint, no external access, stacked with generic platforms – are a model of the past. New-generation towers must be mixed-use and responsible, and Sky 2 opens up and integrates into its urban context, helping to redefine public space and accommodate shared functions accessible to all: on the first floor, a Memorial exhibits the remains of the ancient Roman wall; a café-salad bar occupies part of the hall; a public amenity takes its place on the second floor, to host a branch of the Guildhall business library; on the 2nd floor, a food hall hosts an attractive and healthy catering offer; floors 3 and 4 could be dedicated to a coworking-event center offer; on the 24th floor, we are developing a panoramic catering offer enjoying a tree-lined terrace.
Responsible design
Sky 2 also responds to the environmental concerns that have become central to employees’ quest for meaning. This is reflected in an ambitious low-carbon strategy, in terms of energy efficiency, mutability of use and enhancement of urban biodiversity. The terraces and balconies are planted to extend nature to all levels of the building, in line with our vision of a new place for living things in the city. Plants are at the heart of the architectural design, which is defined with and around them, enabling new natural continuities on an urban scale. These forms of building vegetation play a crucial role in reinforcing urban biodiversity, while offering users a source of comfort in terms of vision, temperature and light.
