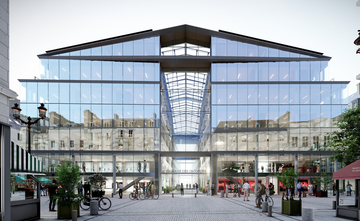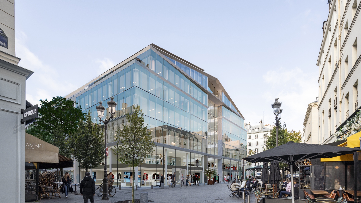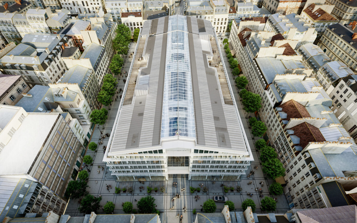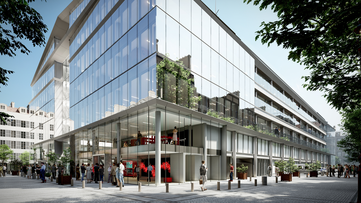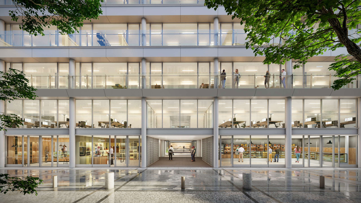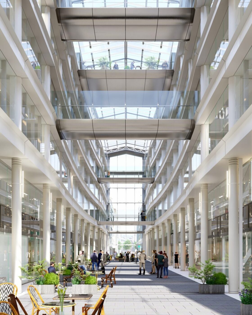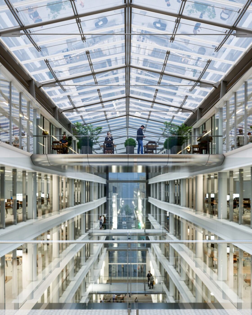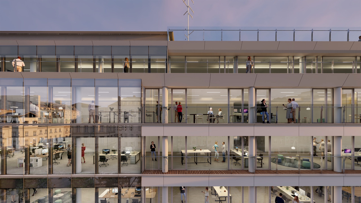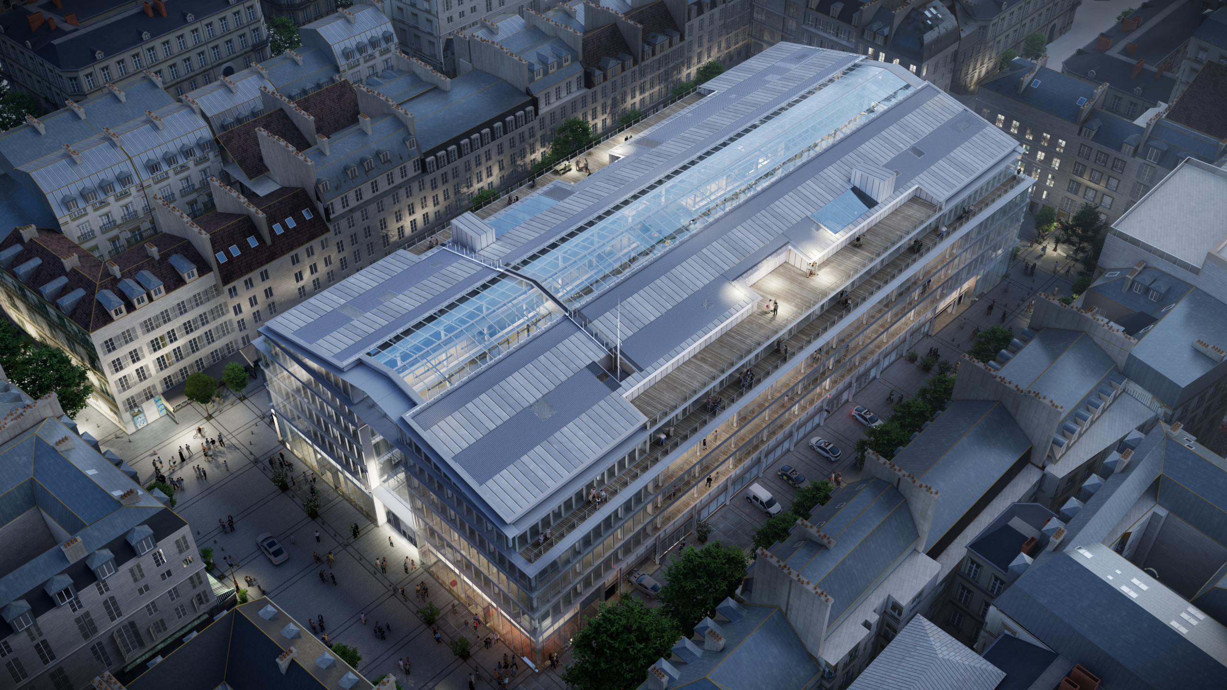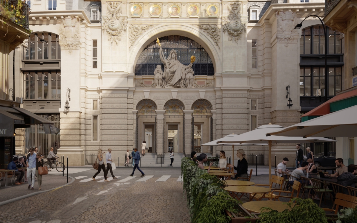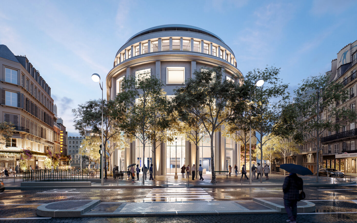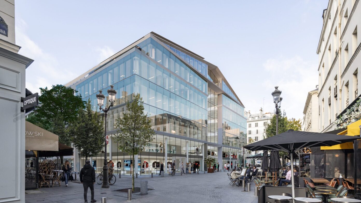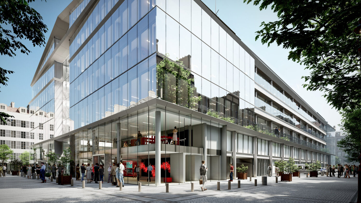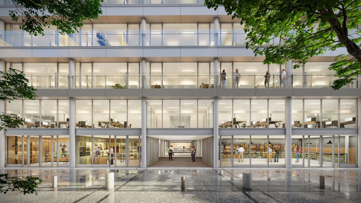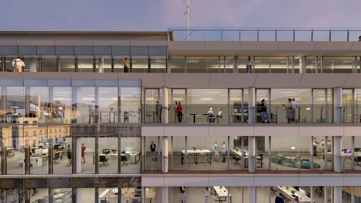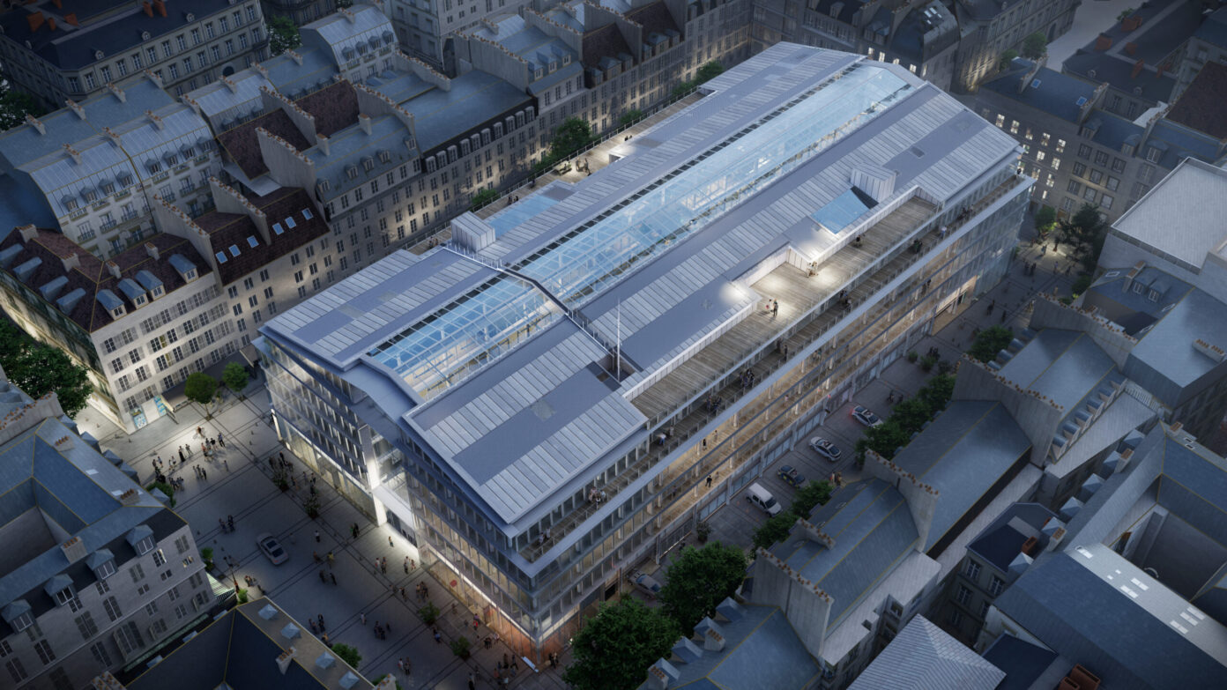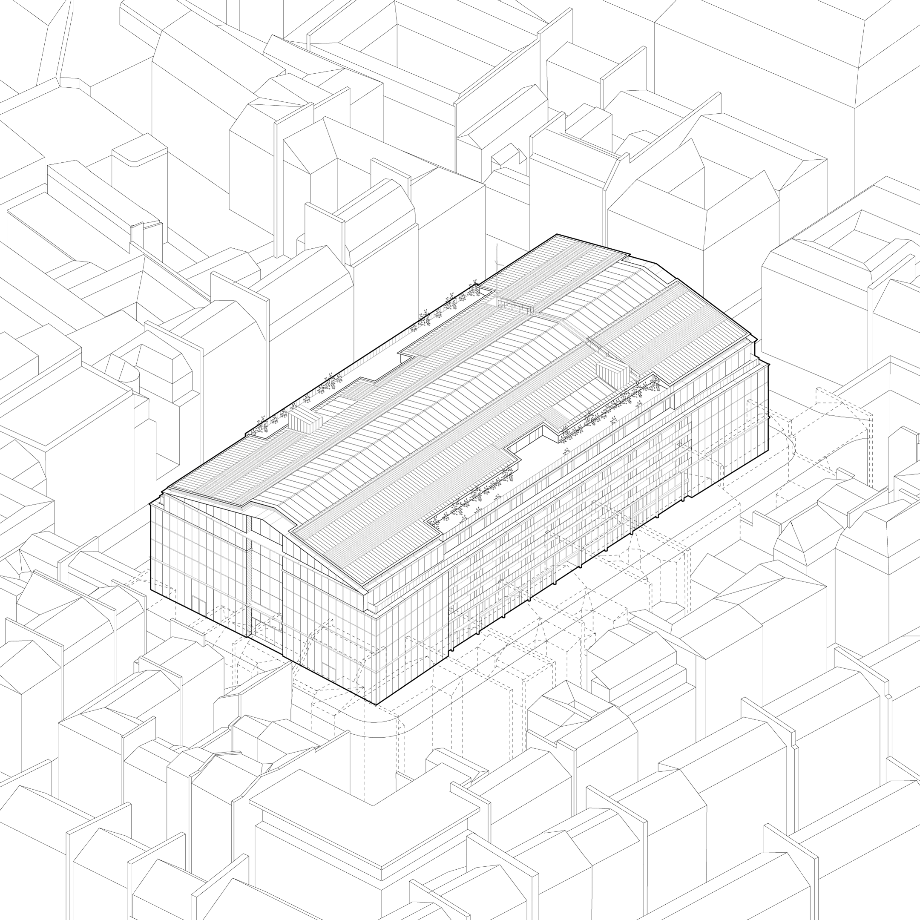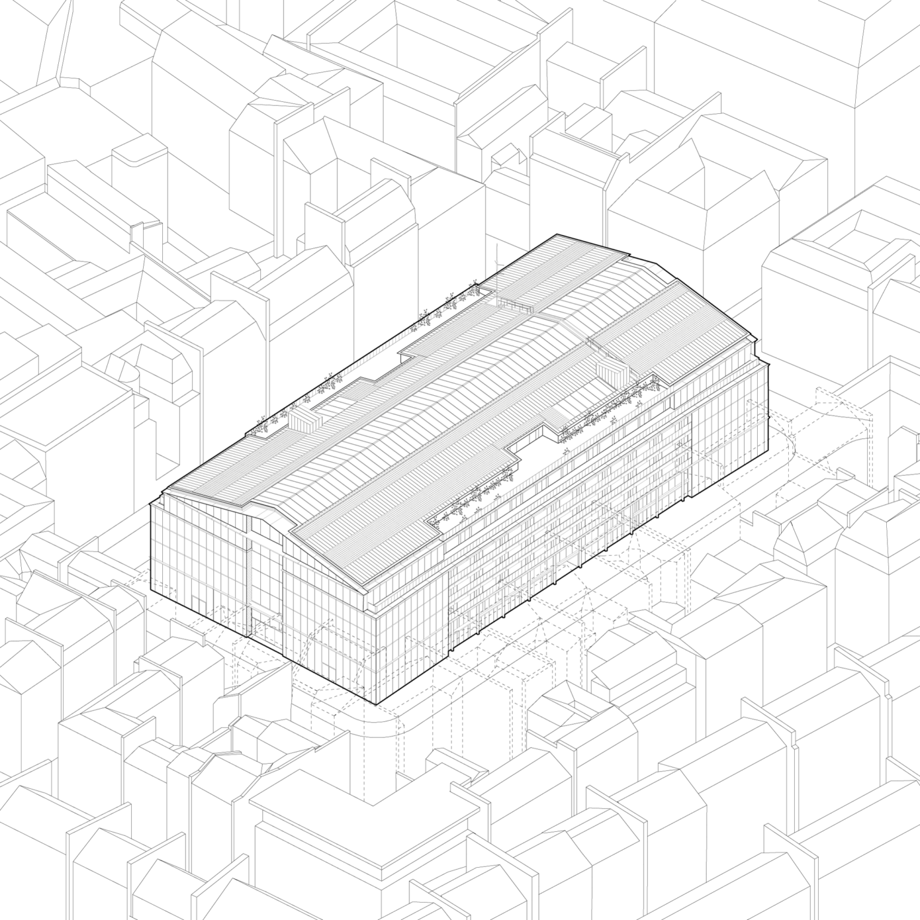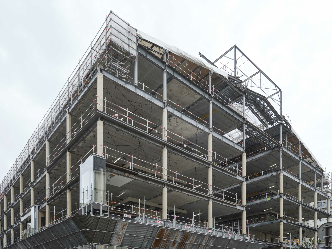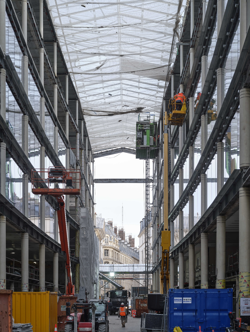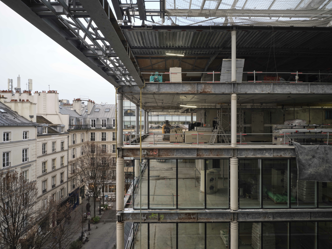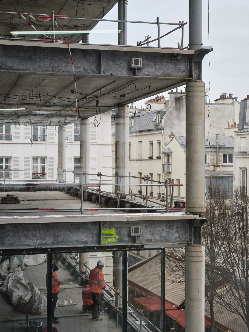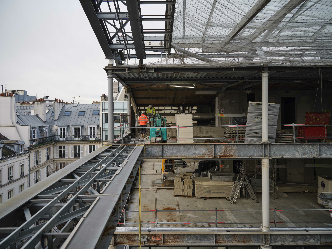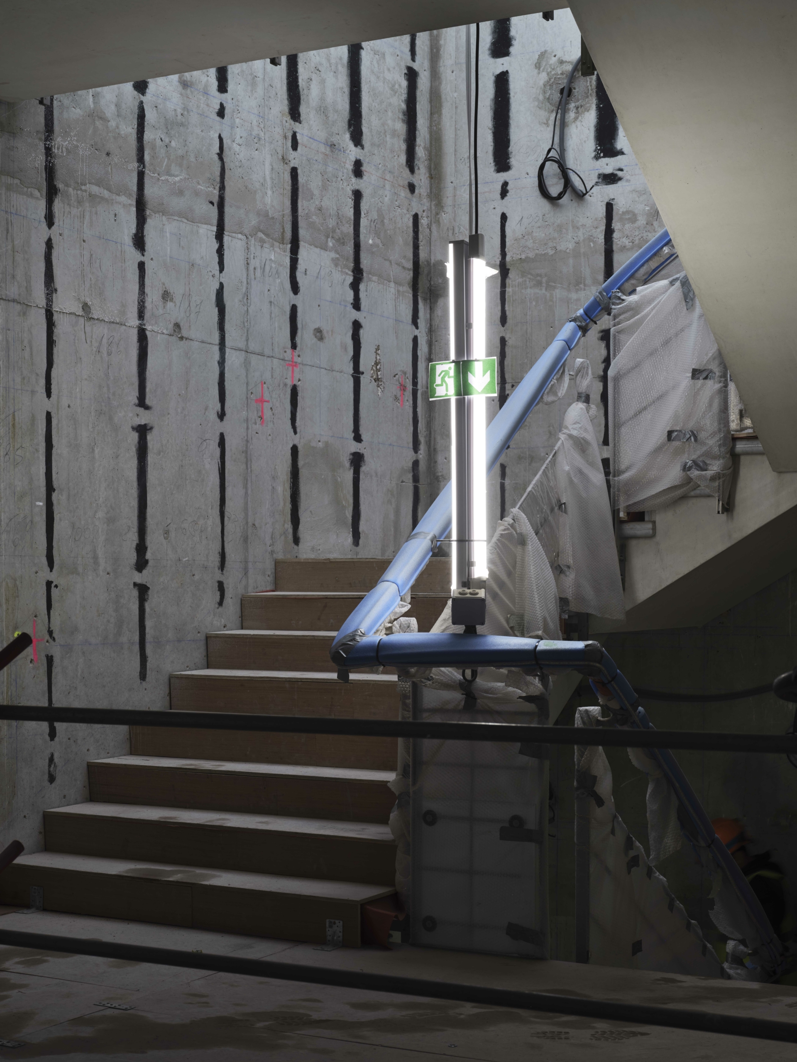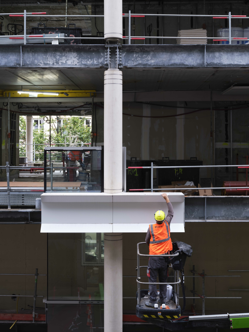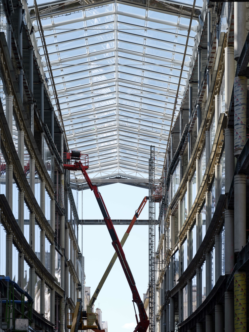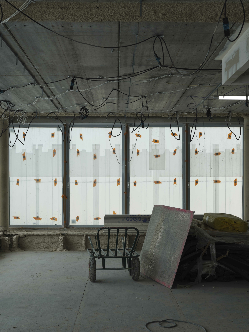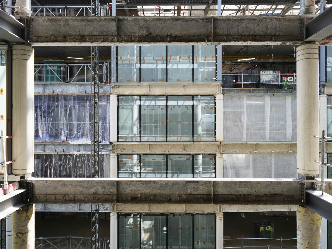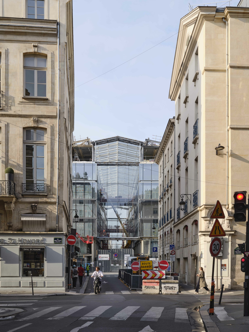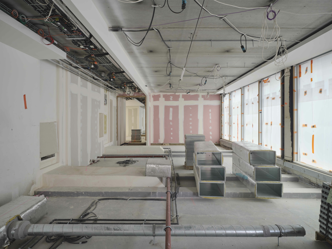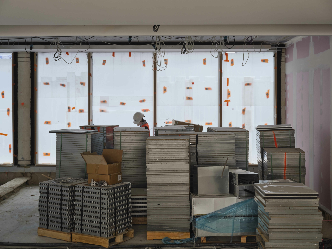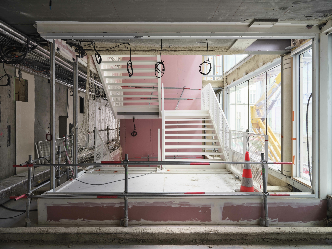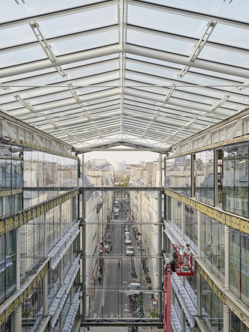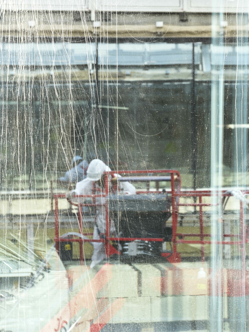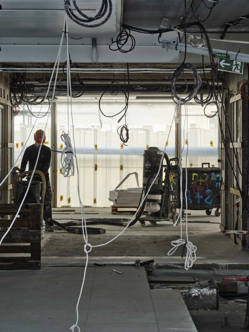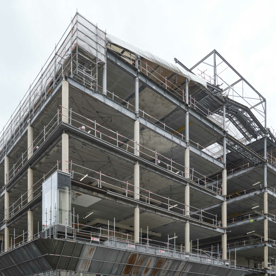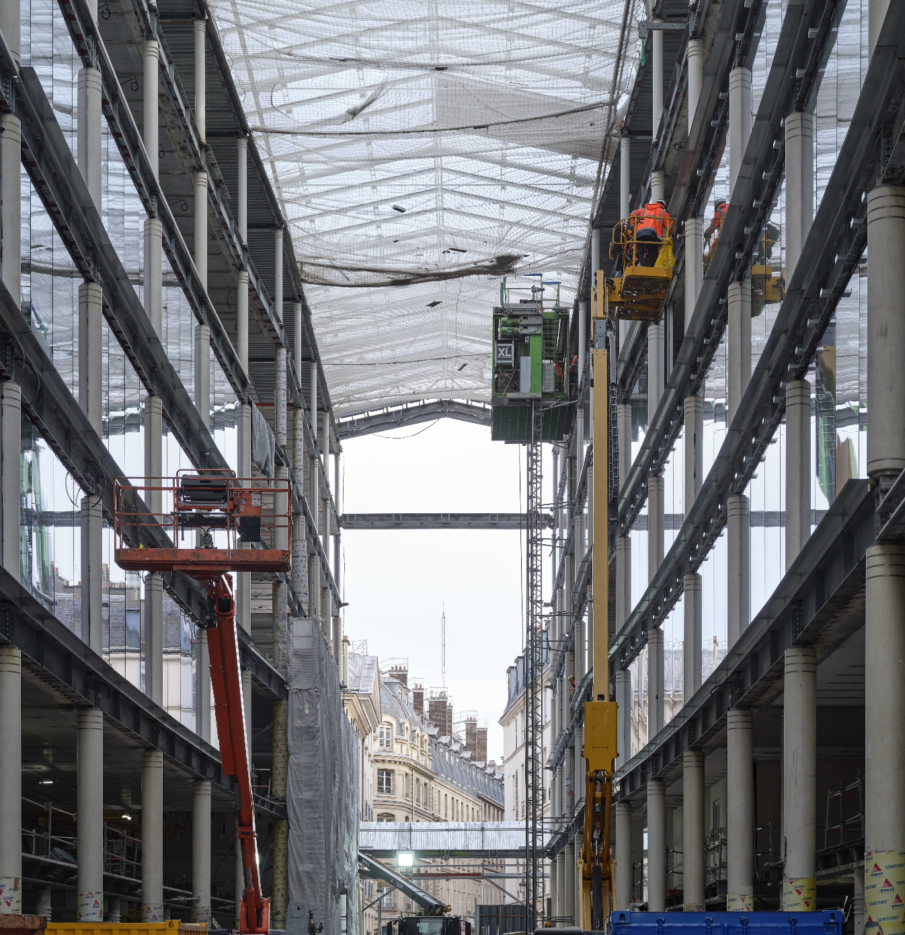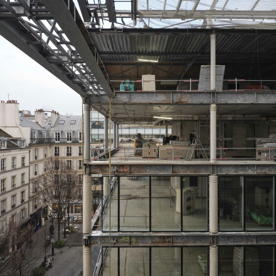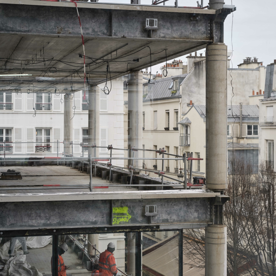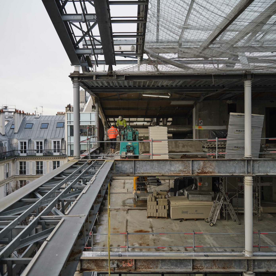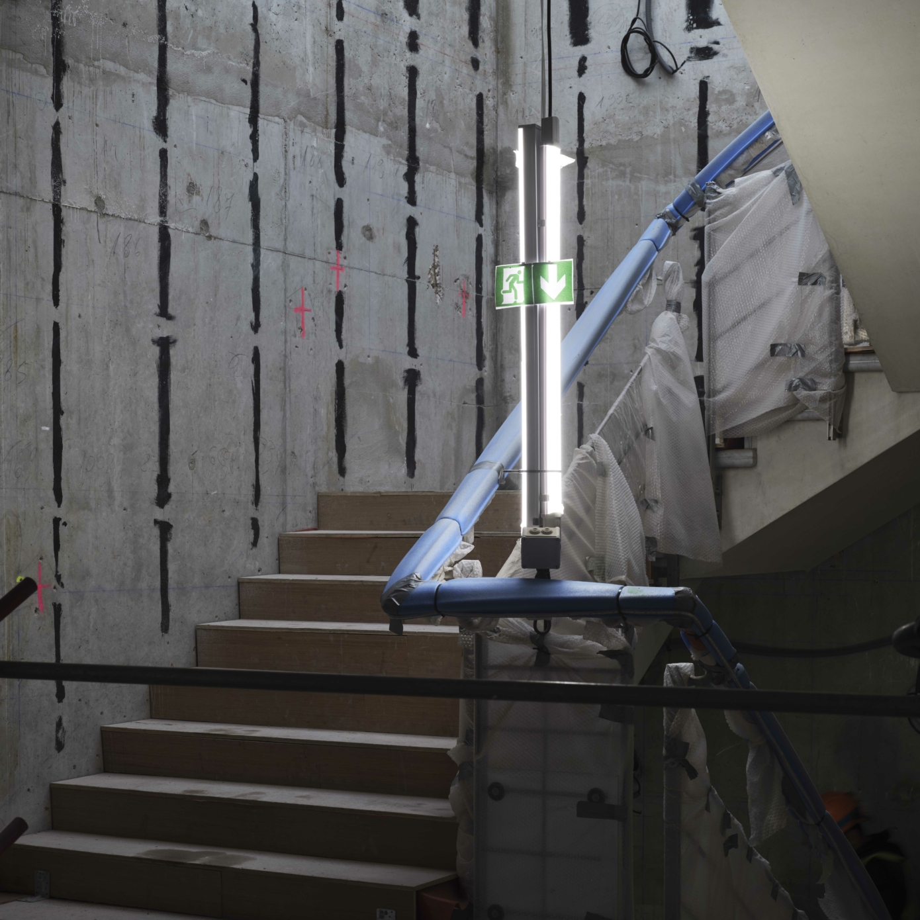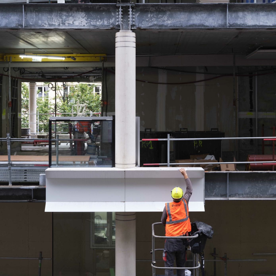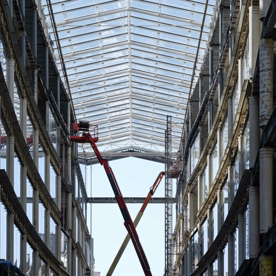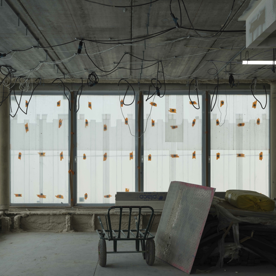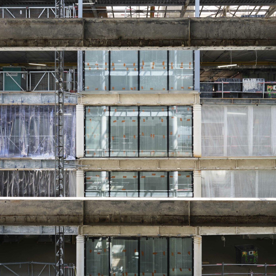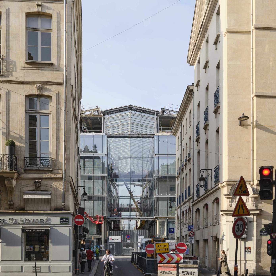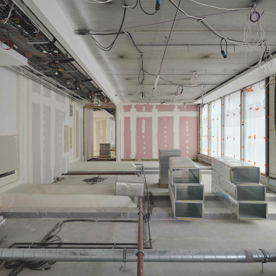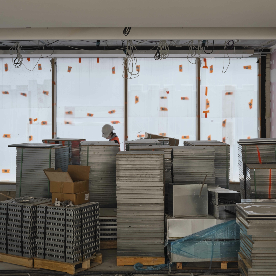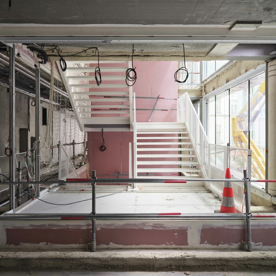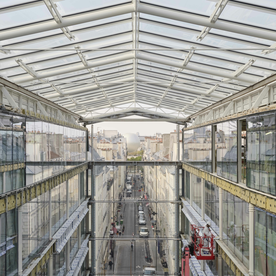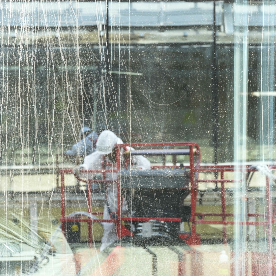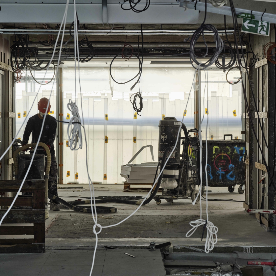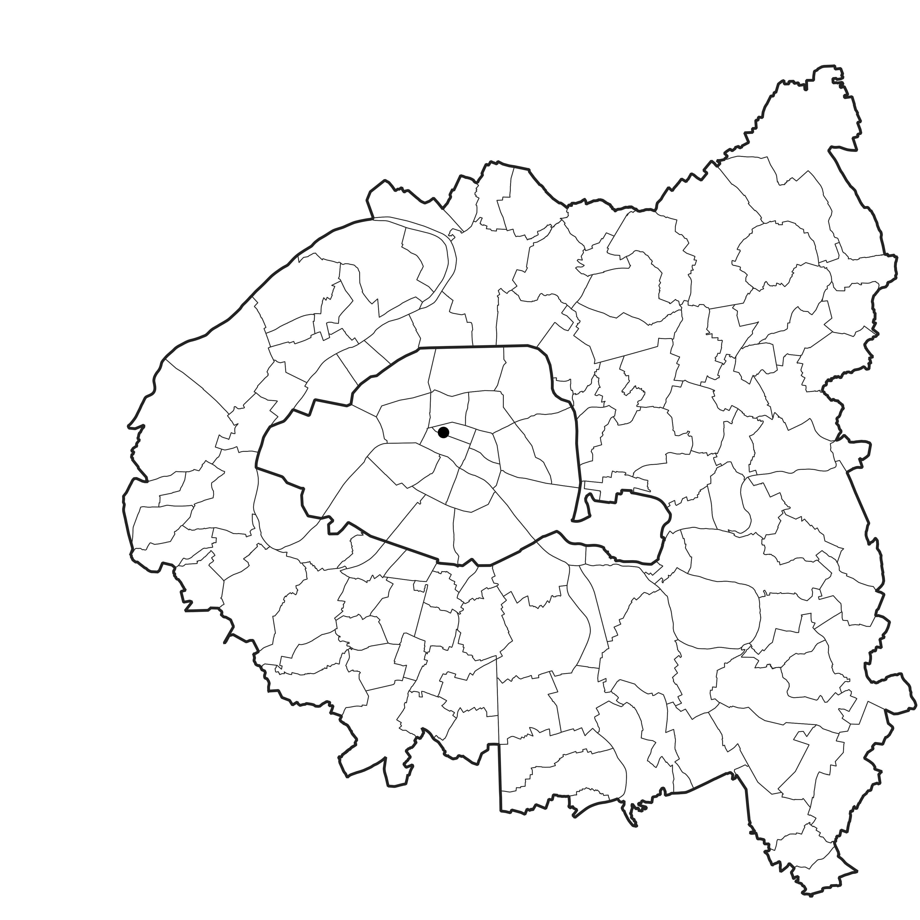
A unique modern heritage site
With its exceptional location at the heart of the 1st arrondissement of Paris, Marché Saint-Honoré, which is situated on the city square bearing the same name, is one of the monuments of contemporary architecture in the French capital. Constructed by Ricardo Bofill in 1997, it sits on the site of a former convent of the Dominicans (then known in France as the Jacobin Order) that hosted the political club of the Jacobins during the French Revolution, around figures including Robespierre, before being transformed into a market in the early nineteenth century, and into a multistory car park towards the end of the 1950s. The current complex is composed of two symmetrical wings, Vendôme and Palais Royal, connected to one another by walkways. A covered passageway, the Passage des Jacobins, runs through it. It primarily hosts shops on the ground level and offices in the upper floors, but also includes an underground parking lot, a police substation, and several city and civil protection services.
In the characteristic style Bofill had in the 1990s, the building blends classical architecture and high tech, with a composition referencing archetypes from Antiquity—the temple, the marketplace, and so on—and abiding by the rules of harmonious proportions, though embodied in materials and production systems that were at the cutting edge of progress at the time, employing metal and glass (which lends transparency to the building) in particular.
This “glass temple,” which embraces the tradition of the covered passages of Paris, nevertheless suffers from weaknesses in terms of functionality and efficiency; its retail outlets being largely untenanted, and the office section also shows an obsolescence that is inconsistent with new user expectations, the complex being particularly energy inefficient. PCA-STREAM—in close collaboration with Bofill’s Taller de Arquitectura—is now conducting its rehabilitation in order to reposition the building in view of the great changes within society.
Addressing key changes in society
The need to restructure and reprogram the contemporary complex, though it is barely twenty years old, testifies to the extremely rapid and strong increase in environmental requirements, as well as the changes in contemporary working practices. In order to address this, PCA-STREAM has opted to carry out a tempered intervention focused on bringing the building up to accepted technical standards and functional qualities, making maximum use of the existing structure. The project involves a full overhaul of the envelope, while keeping in line with the original avant-garde design, creating outdoor spaces, and reactivating the central street.
The reception lobby and the office lobby are moved to the center of the Passage des Jacobins, which frees up commercial space and helps make the passageway more lively. Being semi-enclosed makes it more welcoming and immersive, transforming it into a vibrant urban hotspot, scattered with seating isles. The improved storefront system allows the building to meet more upmarket expectations and to improve curb appeal through a new retail program.
In the office spaces, flow optimization—new vertical circulations and walkways being made available on all stories—helps densify and improve the potential versatility of the floor plates, both on a wing and floor basis, in order to accommodate scenarios with one or several takers. The changes in working practices, with an increasing need to provide space for collaboration and the well-being of employees, results in the addition of convivial spaces for social interaction, premium services, and hybrid collaboration spaces. The creation of long balconies running along the central section of the side façades, as well as two rooftop terraces provides pleasant and accessible outdoor spaces allowing for a relaxing break or informal work.
An intervention that is both thoughtful and sustainable
The objective of this rehabilitation of Marché Saint-Honoré is to preserve the integrity of the original creation while bringing it up to current standards in terms of environmental performance and use value. The project goes beyond merely achieving prevailing standards and pursues ambitious objectives in terms of environmental certifications, in order to meet the ambitions of the Paris Climate Action Plan, which aims to substantially lower carbon emissions by 2030 and achieve carbon neutrality by 2050.
The project was carried out with minimal amounts of demolition in order to limit its environmental footprint, focusing on the glazed façade, as this was the weak point in the building’s energy performance. The implementation of a ventilated double skin, the renewal of all the glazing, and the installation of a shading system helps achieve stellar performance levels while keeping everything in line with the original design.
The obsolete technical systems are replaced with high-efficiency equipment connected to the CPCU and Climespace urban heating and cooling networks. In the rehabilitation works themselves, a comprehensive approach based on reuse and circular procurement complements the use of bio-based materials. The provision of bicycle parking encourages the use of soft mobilities.
-
Client
CBRE
-
Location
Place du Marché Saint-Honoré, 75002 Paris
-
Surface
17 302 m²
-
Status
Work in progress
-
Team
Project Management Assistance:
— Inspection Office: Veritas
— Fire Safety (SSI): Batiss
— Cost Manager: JLL
— Environmental Quality Advisor (AMO QE): Greenaffair
Project Management:
— Architect: PCA-STREAM
— Associate Architect: Bofill Arquitectura SL
— IT & Accessibility Consultant: CSD & Associés
— Structural Engineer: Scyna 4
— MEP Engineer: Egis
— Façade Engineer: Arcora
— Client Assistant: JLL
— Health & Safety Coordinator (CSPS): BTP Consultant
— Surveyor: Cabinet FLF
— BIM Advisor: We Build Up
— Smart Building Advisor: JLL Ingénierie
— Site Supervision (MOEX): Corelo
— Elevator Engineer: Egis
— Landscape: Neveux Rouyer
— Geothermal Engineering: Geosophy
— Acoustics: Meta
