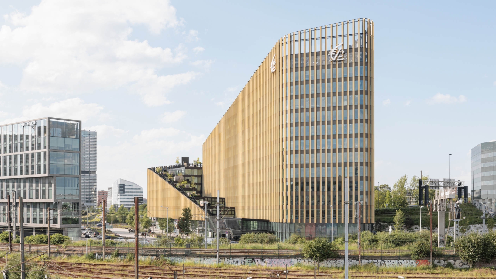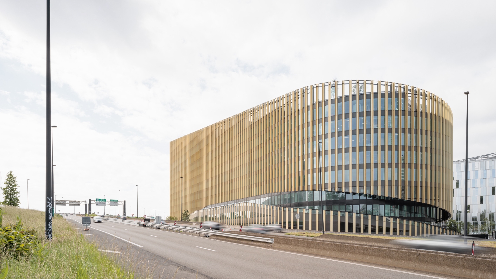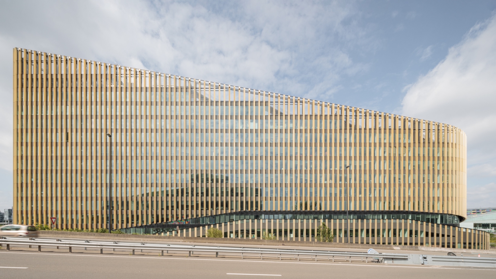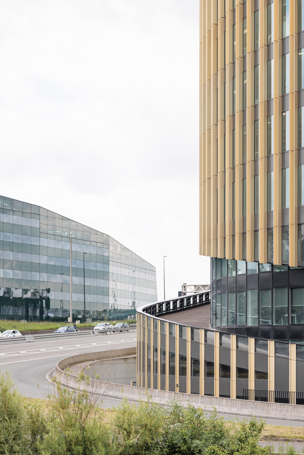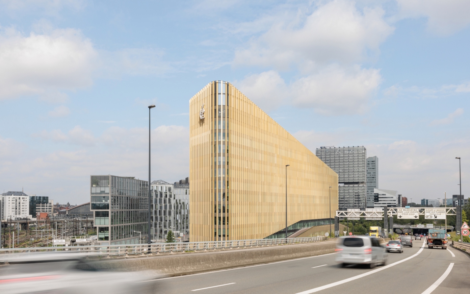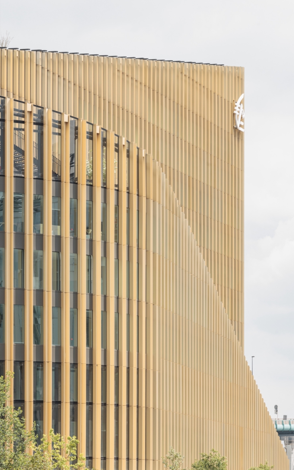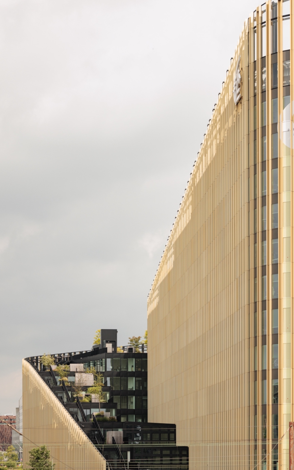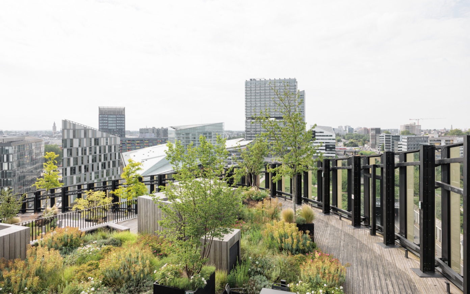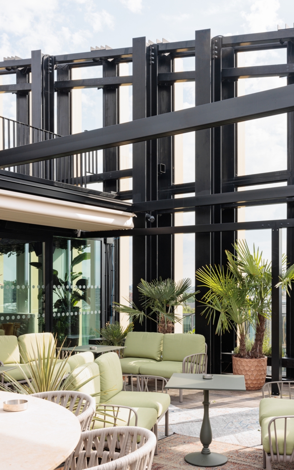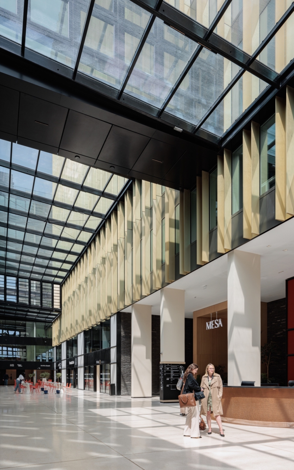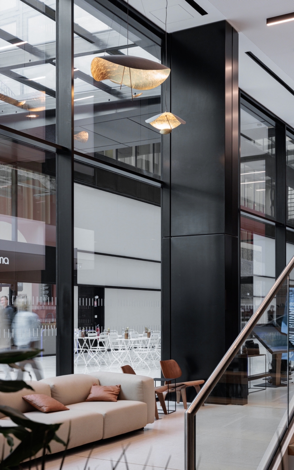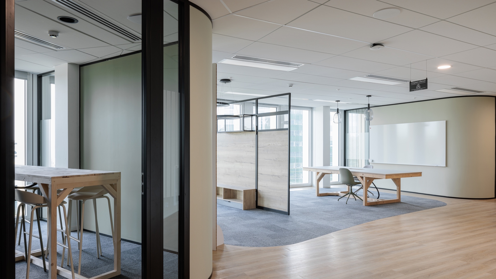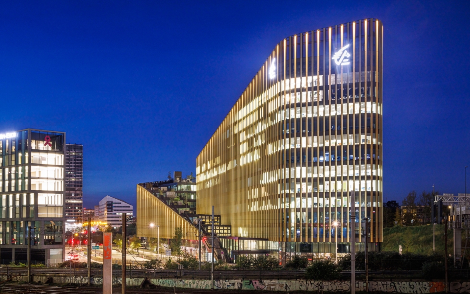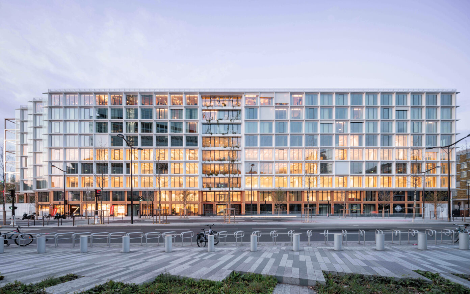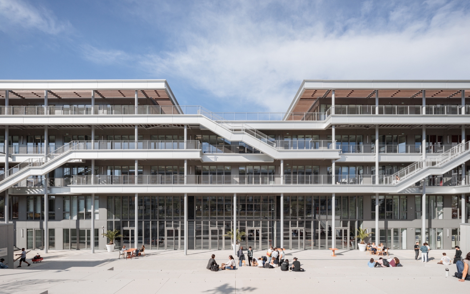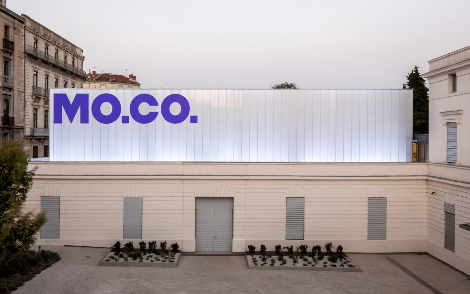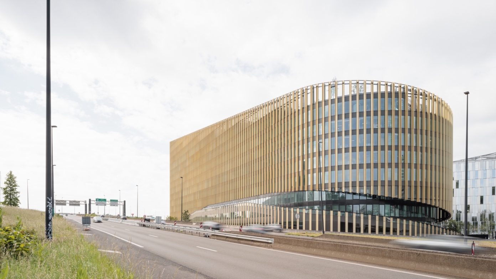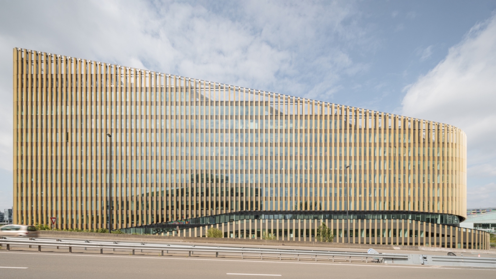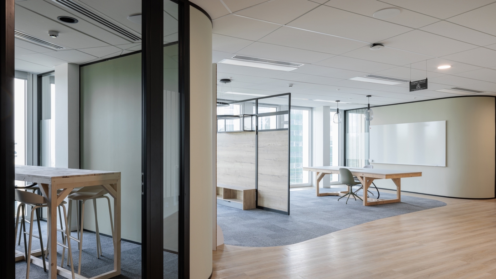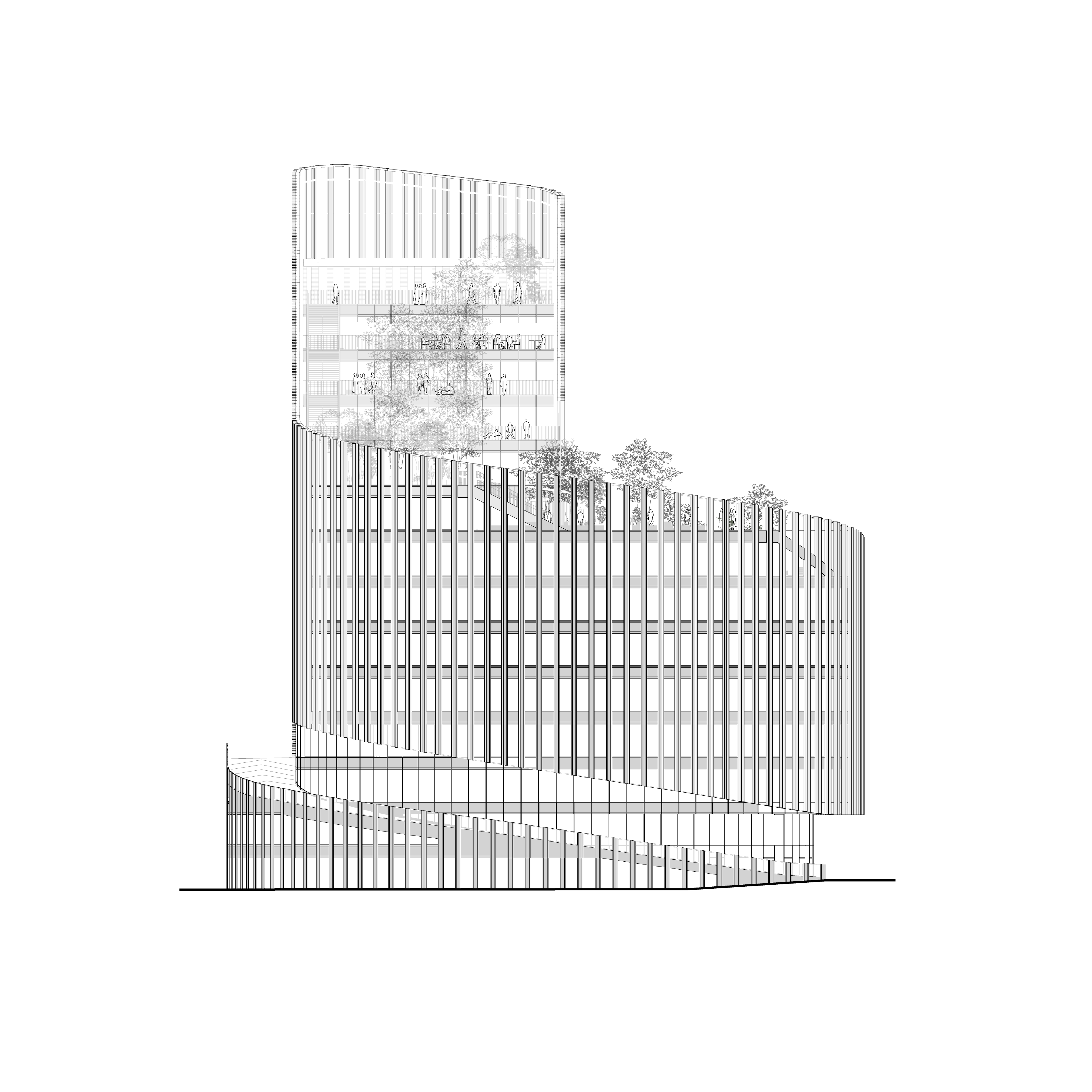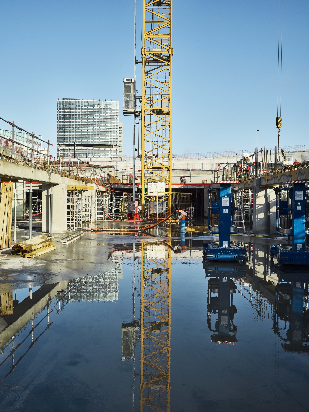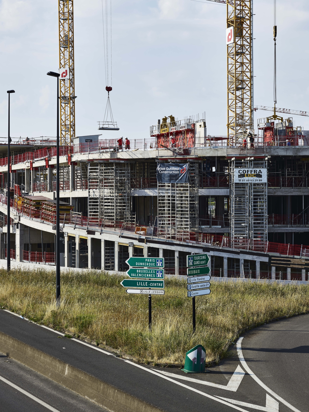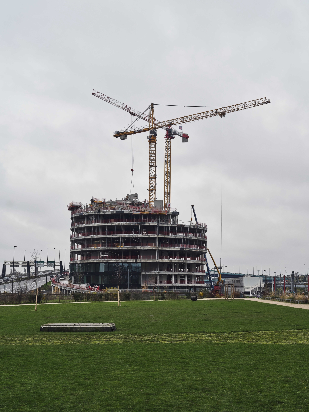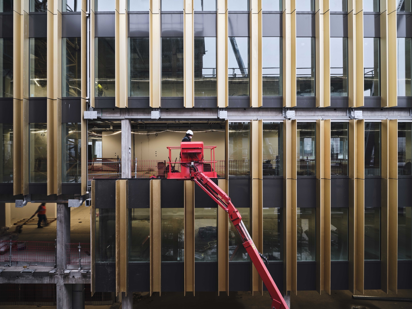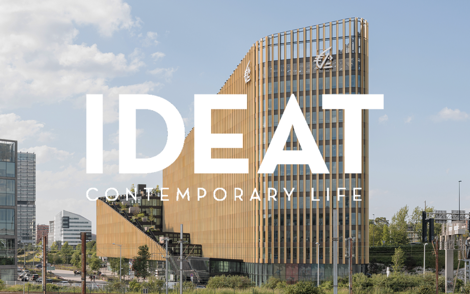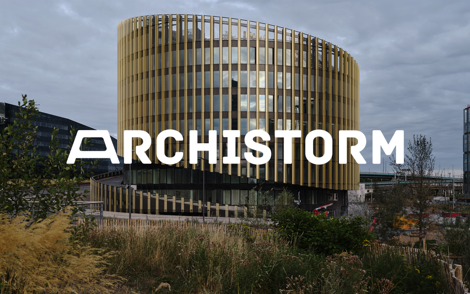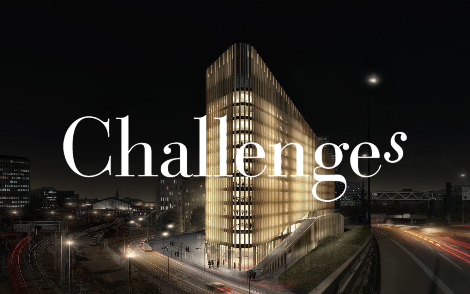
An ecosystem at the heart of the Euralille dynamic
ShAKe is a shared real estate complex [SHARE] with a focus on the service sector [WORK], combining city and nature, economy and social life, work and relaxation. PCA-STREAM designed the programming of this project around a multidisciplinary team including the main user, the Caisse d’Épargne Hauts de France. With a total surface area of over 30,000 m2, ShAKe offers offices and a range of services, including restaurants, an incubator, urban agriculture and even a cultural and artistic space. It is located in the heart of the Euralille district, a hyper-hub linked to the major European cities, and is part of the dynamic reinvention and intensification of the Euralille 3000 project.
Reinventing the office building
ShAKe is rethinking the office building in response to societal trends that are changing the way we work and live: the opening of our lives up to the outside world, the shift from the logic of ownership to use and sharing, the notion of community and the collaborative economy…. This trend is prompting companies to favour lively places that promote employee comfort, with friendly, pleasant shared spaces. A rising number of companies are also looking for an alternative to the rigid limits of long-term leases. ShAKe offers a range of rental formulas adapted to the nomadic nature of business. The office building is transformed from a rigid, autarkic structure into an open, flexible and generous ecosystem, offering resources and services to both users and local residents.
Architectural morphogenesis
ShAKe was shaped by its context, with the spiral promenade-building design offering the best response to the site’s challenges and programmatic ambitions. The southern façade’s slenderness positions the building as the prow of the district, while the opposite side unfurls a softer frontality towards the Parc des Dondaines. A spiral of planted terraces rises up to a belvedere. This silhouette is designed to ensure optimum energy performance and remarkable comfort for users. The terraces offer a wide variety of uses, from service-oriented to completely open to the public. Offices, coworking spaces and the incubator can work outside, organize informal meetings, lunches or events; the childcare facility will offer children a secure open-air space; sports programs will offer outdoor activities. As an ecological corridor inviting the Parc des Dondaines into the building, the promenade ensures continuity between nature and the built environment.
A place for sharing, open to the city
ShAKe is becoming a 24-hour hub of life, where you can work, eat, stay, play and learn. It offers a wide range of services not only to its users, but also to its neighbors and the city, including a childcare center, sports facilities, an auditorium with its own business center, a parking lot shared with the neighborhood, a food court, a restaurant and rooftop vegetable gardens. Improving the quality of life for users is combined here with the idea of becoming a living and meeting place for the neighbourhood. It is extended by the » Place du Village « , a place of transit but also relaxation, which distributes all the building’s functions and constitutes the nodal point of its activity.
-
Client
Caisse d’Épargne Hauts de France (investor), Nacarat (developer)
-
Program
Construction of a mixed-use building including offices, coworking areas, an incubator, a business center, restaurants, shops, nursery, aparthotel, fitness center, urban parvis, agricultural terraces and roof
-
Location
612 rue de la Chaude Rivière, 59800 Lille
-
Surface
30 000 m² and 4 000 m² of terraces
-
Status
Delivered
-
Certifications
— BREEAM Excellent
— Label Effinergie+ -
Company
Rabot Dutilleul
-
Team
— MOEX: Ingérop
— Façades Engineer: VSA
— MEP Engineer: Barbanel
— Environmental Engineer: Green Affair
— Cost Consultant: Artelia
— Acoustics: Avel
— Landscape: ASE
— Control Office: BTP Consultant
— Lighting Designer: 8-18
