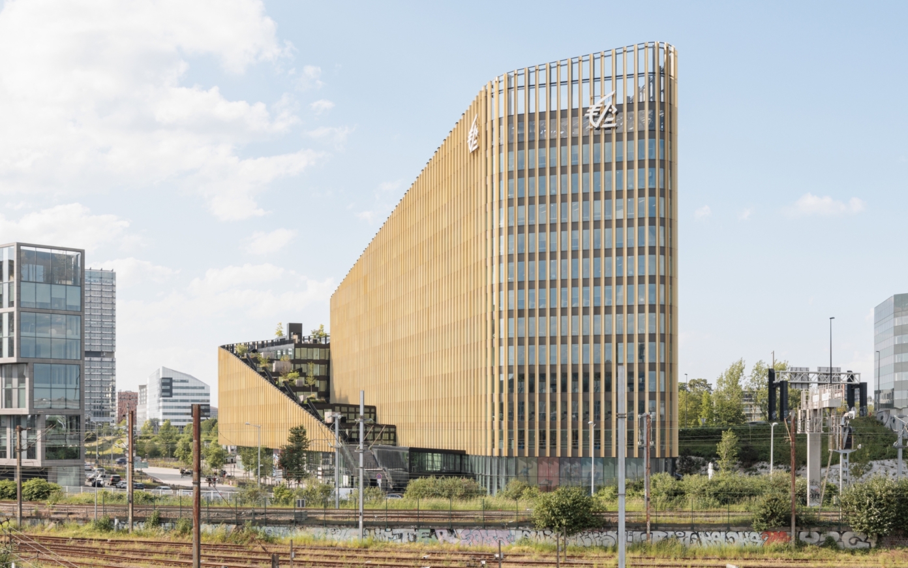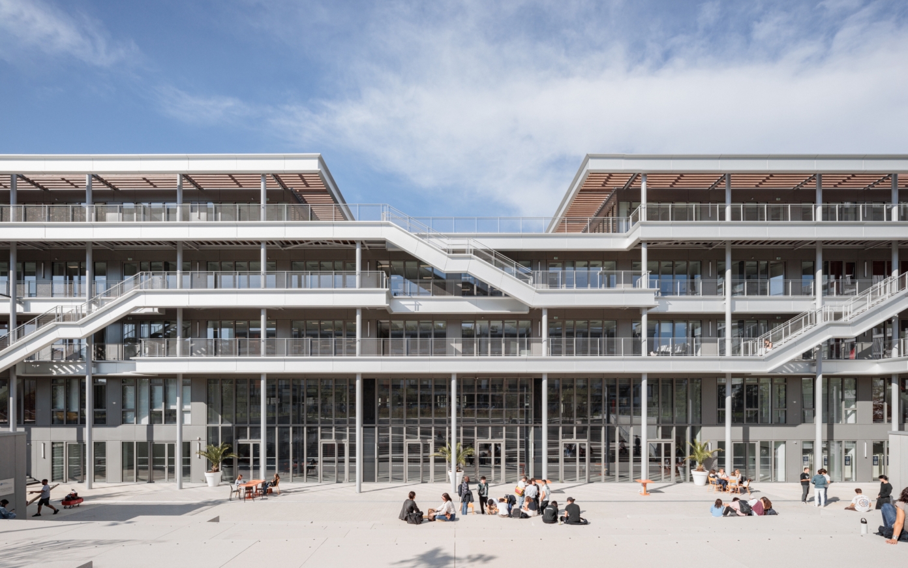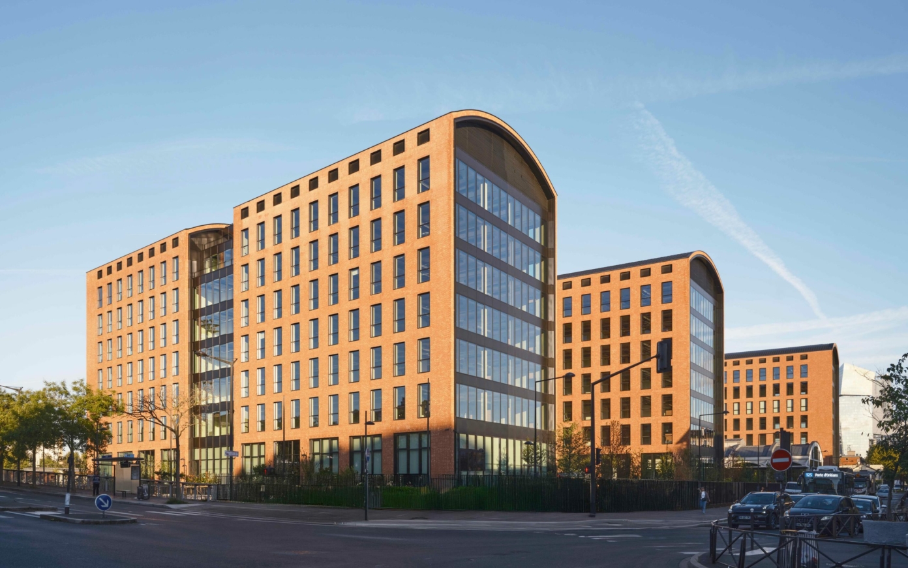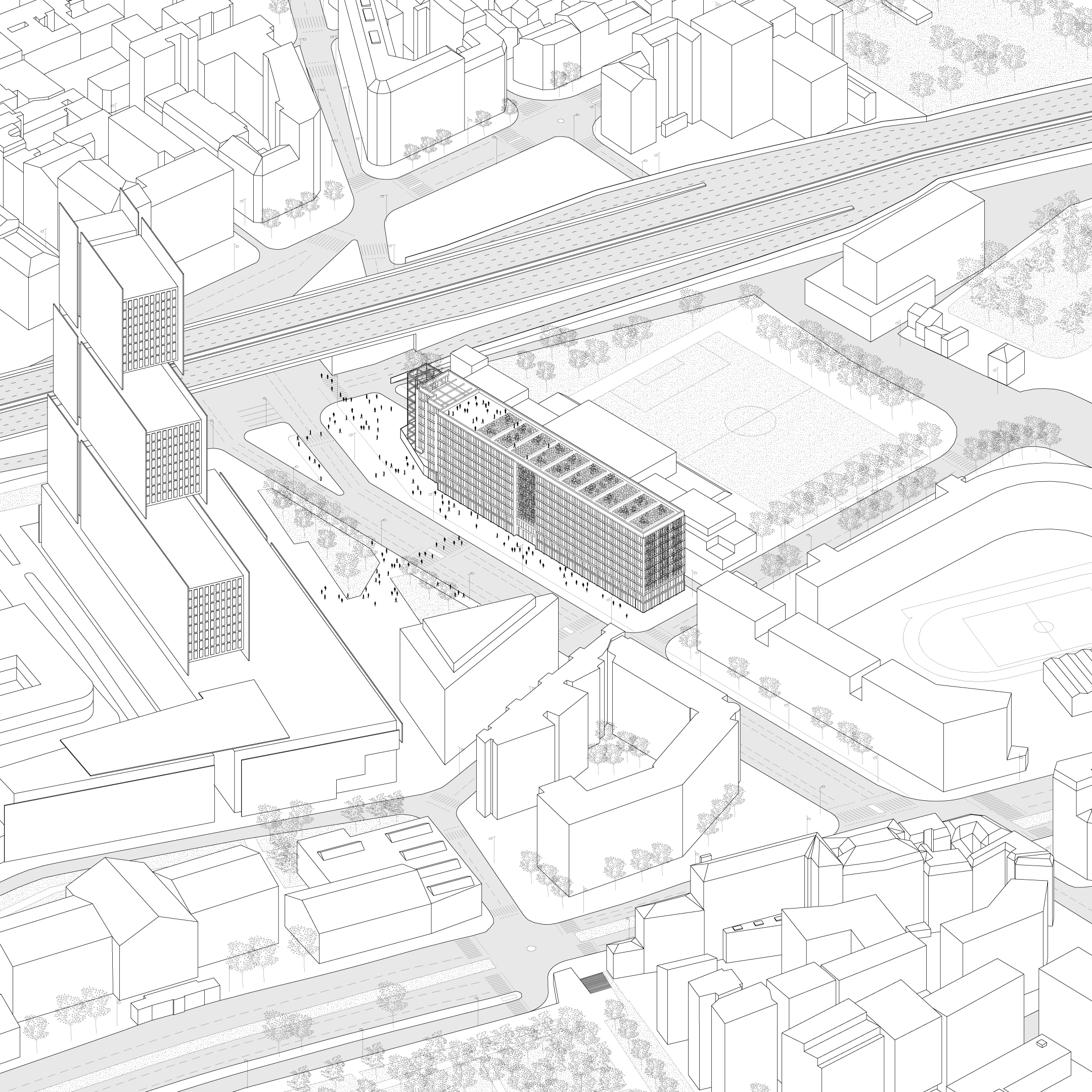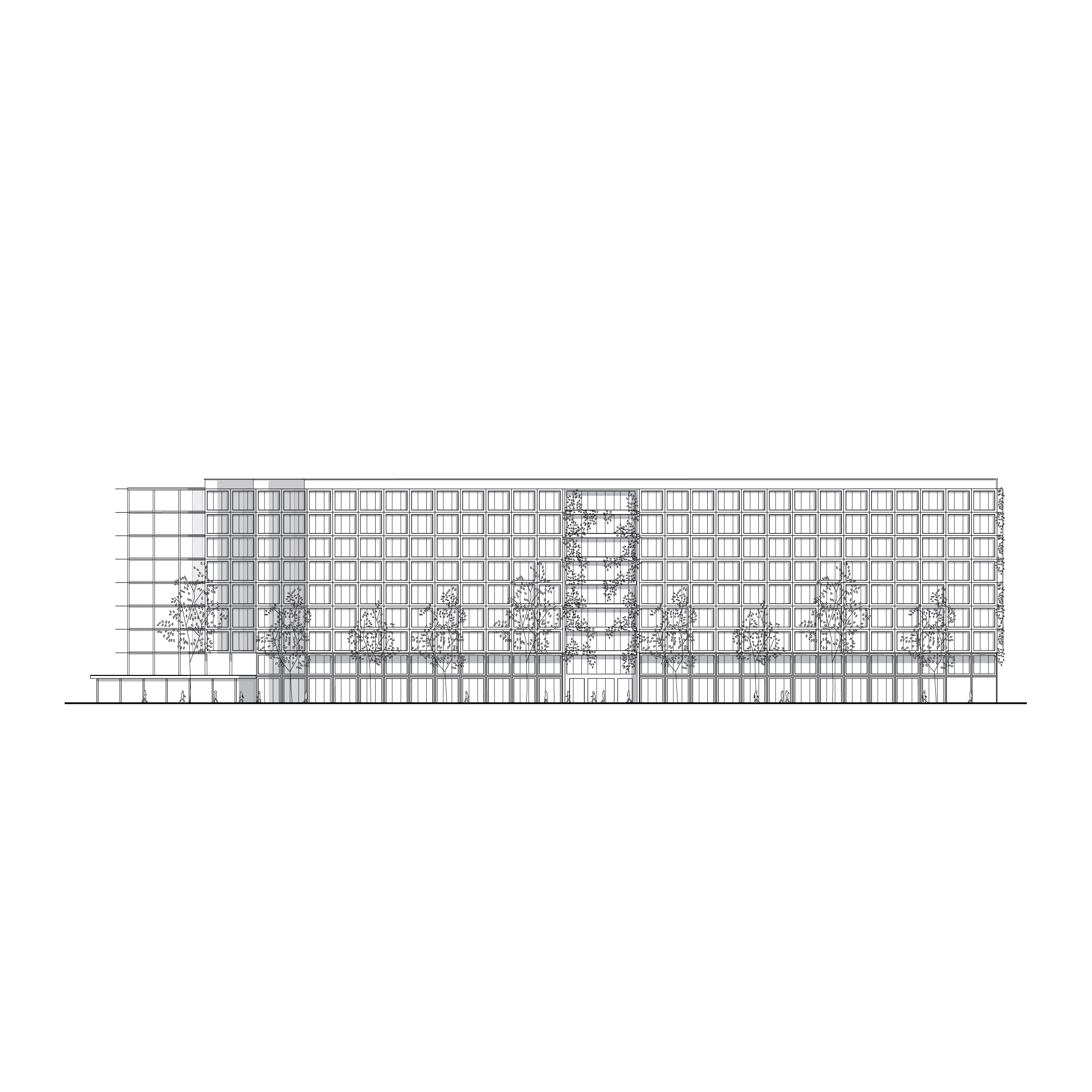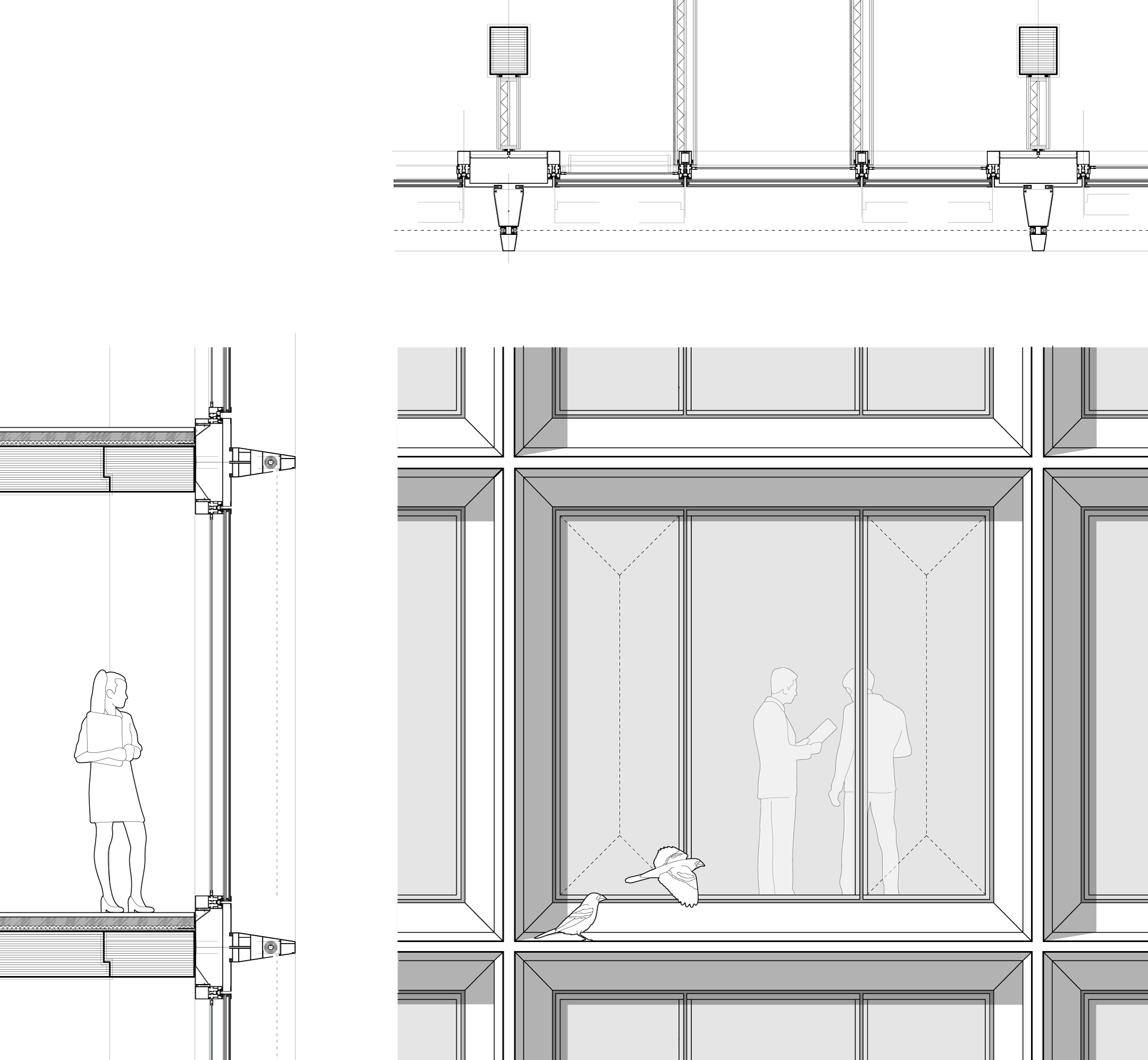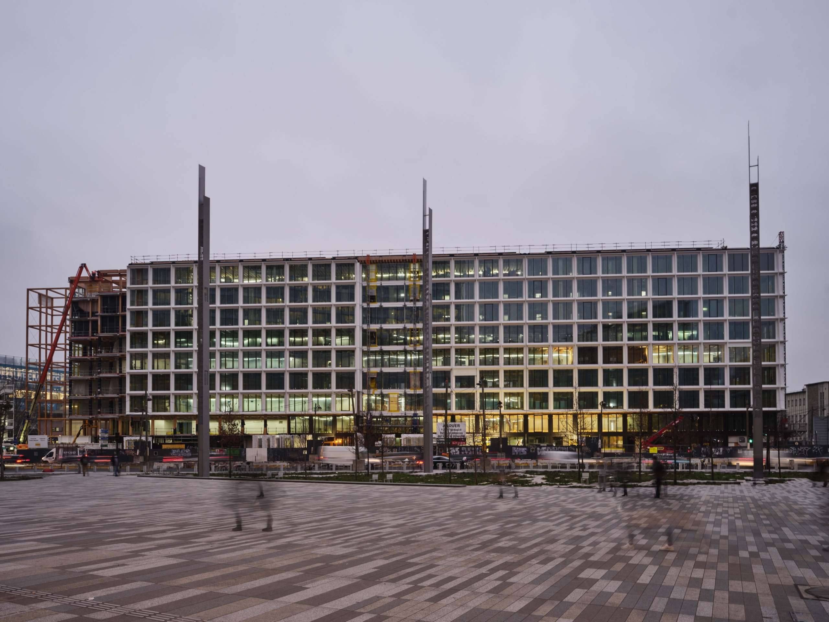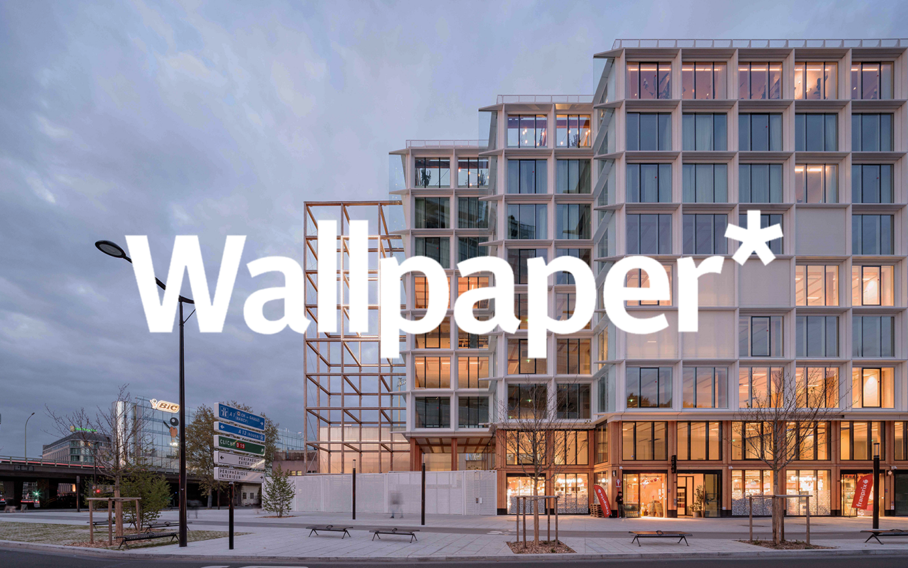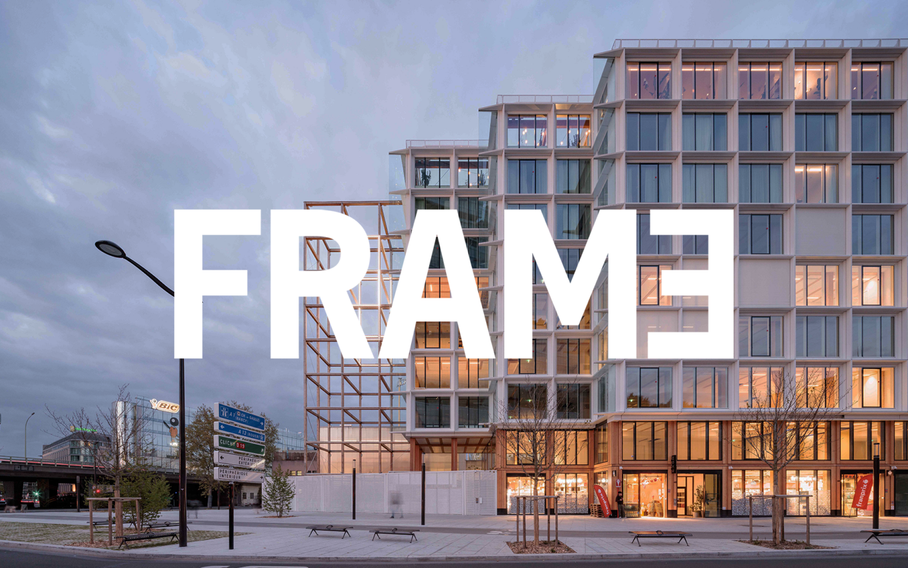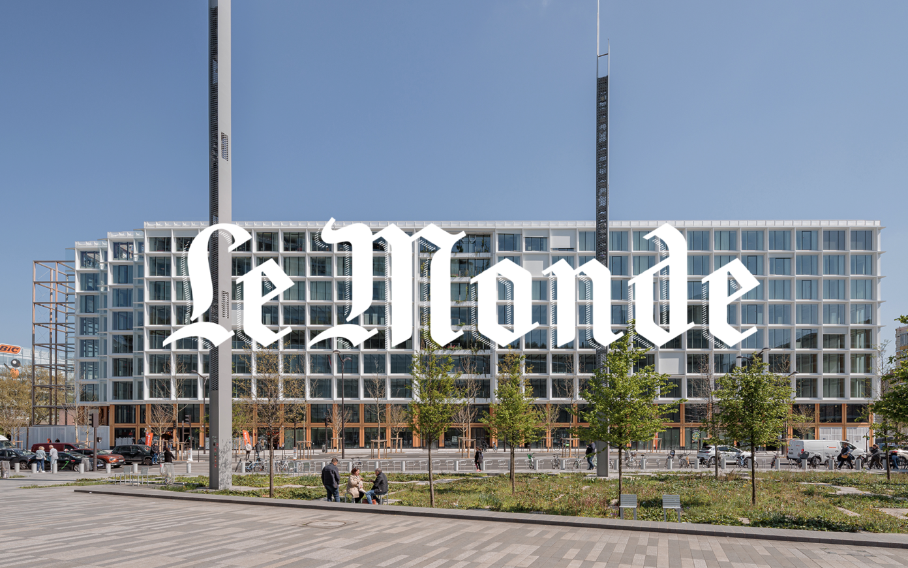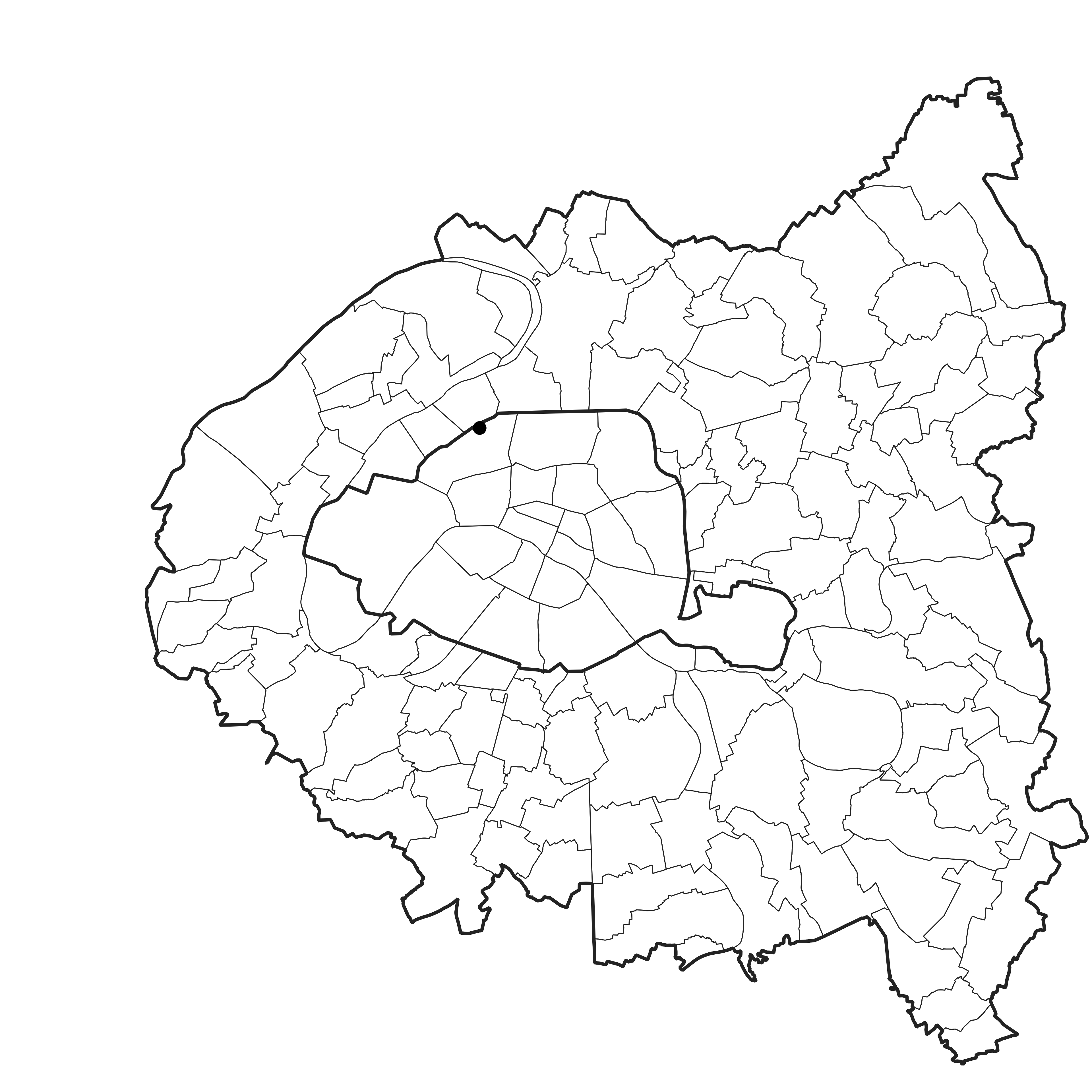
A context conducive to materializing a research approach
The Stream Building emerged from a favorable context for innovation provided by “Reinventing Paris,” a call for projects launched by the City of Paris in late 2014 with the ambition of enhancing the attractiveness of Paris while anticipating contemporary urban changes. Devised to address the new ways of living, working, moving around the city, and consuming goods and services, the competition called for a rethinking of the programming of uses, construction materials and building techniques, as well as the city’s relationship with the living.
“Reinventing Paris” offered a new way of building the city, involving both public and private stakeholders through conditional transfers of public land, subjected to provisos both on land development costs and exploration of innovation challenges. A total of 372 international teams responded to the call for proposals across 23 sites, making the initiative a resounding success and inspiring many similar initiatives both nationally and abroad.
Teams were encouraged to embrace a multidisciplinary approach and to form original partnerships, resembling PCA-STREAM’s research-action philosophy. The Stream Building in fact serves as a proof of concept for the innovations derived from Stream’s research, so much so that it adopted its very name.
With the support of startups and operating partners integrated from the very outset of the project, Stream Building embodies an approach based on co-design and collective intelligence that disrupts traditional relationships between project management and project ownership. It has provided an opportunity for unprecedented relationships among city stakeholders within the Covivio–Hines France–PCA-STREAM consortium, where programmatic concepts, economic models, and architectural translation have all been considered in concert.
Privately-held premises of public interest
The Stream Building was designed to consciously support urban activity and continuities to the north of the urban development zone of Clichy-Batignolles. A former 54-hectare brownfield located next to the 10 hectares of the Martin-Luther-King urban park, it is one of the only neighborhoods in Paris that was entirely built up in the twenty-first century. As a metropolitan crossroads with enhanced accessibility, it connects the various territories of the Greater Paris area, at the intersection of three cities and départements.
Located adjacent to the Boulevard Périphérique ring road, the Stream Building forms a bridge between the capital and its outskirts, between the inner city and the outer city and on the former site of the “Zone,” the infamous fringe area beyond the Thiers wall that was littered with shantytowns at turn of the nineteenth century and the begin. The Stream Building revitalizes this urban edge area and contributes to a closer connection between Paris and Clichy by creating an attractive and highly accessible destination.
The challenge was to transform this junction area into a new focal point by bringing in the vibrancy and amenities it lacked, particularly considering the needs generated by the Renzo Piano-designed Tribunal de Paris, which it shares its concourse with. A “resource building,” the Stream Building brings together within a single envelope all the activities of a mixed and vibrant urban life and thus aligns with the “15-minute city” concept. It offers a pluralistic, hybrid, and welcoming space inspired by the transformations of contemporary lifestyles, blending services, workspaces, a hotel, and communal areas together.
The base of the Stream Building is largely open in order to provide a new, vibrant resource area for the neighborhood. It includes a brewery, a sandwich parlor, a salad bar, and two grocery stores, matching the needs identified through a participatory process in partnership with the civic engagement platform Fluicity. In addition, a solidarity hub/coworking space called Cinaspic, managed in collaboration with the City of Paris Department of attractiveness and Employment, will host neighborhood organizations.
This active ground floor is topped by five levels of offices offering open, bright, and highly flexible workspaces. Fostering the well-being of employees and well suited to the trend towards horizontal work, these offices are leased by a leading tech company, French cloud computing specialist OVHCloud. In addition, the offices boast an innovative reception area via a “third place” called the Stream Café, designed as a space for welcoming, networking, and relaxation, but also thinking, as reflected in its extensive library focused on Stream’s research interests.
In its current configuration, the upper levels of the Stream Building house a next-generation residential hotel operated by the Dutch hospitality company Zoku, which is opening its first establishment in France at this very location. Its micro-apartments, designed for medium-term stays, serve both as living and working spaces. The micro-apartments are complemented by numerous services and shared areas including a gym, game room, and an open kitchen, catering to the flexible lifestyles of a new generation of mobile workers. From Zoku’s reception hall, a bar-restaurant that is accessible to all opens onto a terrace offering spectacular views of the urban landscape and the Tribunal de Paris.
Experimenting with the building as a metabolism
The Stream Building is a manifesto project for the architectural firm PCA-STREAM. An applied research building, it embodies over ten years of prospective thinking, in particular relating to ideas explored in issues 02 and 03 of the Stream magazine, which focused on new uses and the challenges of the Anthropocene.
The result is a design based on the concept of metabolism, moving beyond the modern metaphor of the building as a machine to that of a building as a living organism. The building is conceived as a productive organism that processes its resources through circular synergies emerging between its various areas.
The productive rooftop was designed in collaboration with the startup Topager, following the principle of agrivoltaics—almost 400 m² of photovoltaic panels combined with over 300 m² of urban agriculture (kept free from chemical inputs). The urban garden is productive both in winter and summer, and fresh produce is cultivated based on the discussions between the market gardener and the chefs of the restaurants located in the building. The rooftop garden helps mitigate the heat island effect and absorbs rainwater. Along with the vegetated south-facing facade and the hopped southeast facade, it forms a biodiversity corridor. The hop garden provides passive thermal protection on the south-facing facade (allowing the sun to shine through during the winter and providing shade in the summer), while also providing a microbrewery located in the basement with its critical input: hops. The brewery can produce 20,000 liters of beer to be consumed on-site in the building’s various bars and restaurants, and, as with the vegetables and herbs from the rooftop garden, amounts to a short, efficient food supply chain. A composting unit recycles hop residues and organic waste from the brewery and restaurants in the building, thus closing the cycle and helping provide the rooftop crops with nutrients.
The Stream Building is also a prototype for an innovative construction method using a mixed wood-concrete structure in order to optimize its carbon footprint. It is complemented by an ambitious prefabrication system (for the flooring, bathrooms, and facade modules in particular), allowing for a rapid and minimally disruptive construction process. The architectural and technical challenges of this laboratory for functional mixed use, which is entirely classified as an ERP under French law (i.e., the whole building is fully open to the public, with no staff-only areas with less exacting safety standards), were overcome through the development of a modular structural grid that promotes reversibility by allowing for various layout configurations. The spaces currently used as offices may be converted into residential units in the future, and vice versa, without requiring any structural transformations.
The Stream Building’s experimental dimension will be tested out over the long term, as the building will be subject to annual reviews carried out by Covivio and Hines France every year for ten years in order to gain feedback on all the innovations implemented there. Topager and PCA-STREAM will monitor biodiversity and the quality of the agricultural production harvested within the building. It also is the very first practical application for PCA-STREAM’s long-term research into the place of prefabrication in low-carbon architecture, which will eventually be disclosed in a scientific publication shared during a dedicated symposium.
Architecture at the service of mixed-use
Despite acting as a landmark to highlight an access point to the inner city of Paris and engaging in dialogue with the nearby Tribunal of Paris, the Stream Building primarily embodies a rejection of formalism and gratuitous authorial gestures. Its intentional simplicity of expression takes on a symbolic dimension, setting forth a necessary aesthetic transition and a paradoxical architectural “style” that aligns with new imaginaries that are suited to the transitions associated with the key challenges of our time.
The Stream Building embraces—and even asserts—the humility and legibility of its geometric facade. Its congruous sobriety reflects both an environmentally conscious architecture focused on material efficiency and an inspiration that echoes the work of minimal artists such as Sol LeWitt.
Ensuring the building allows for adaptable programming, the uniform grid makes any changes in the use of the building easy to carry out without having to resort to major structural interventions. This design approach turns it into a prototype of resilient architecture. In that regard, as with its bioclimatic approach to the envelope—white facade to the south, black facade to the north, and featuring vegetation as a thermal protector on the east facade—the Stream Building is a prefiguration of the future bioclimatic urban development plan (PLU) of the City of Paris.
Wood, which remains an experimental material at this scale, is intentionally showcased on all floors, while its elegant framework juts out in the form of an exoskeleton, creating a sense of movement and highlighting its structure.
This projection becomes a distinctive aesthetic feature that is very much unique to the Stream Building, more so as it serves as a canvas for an artwork created by artist Pablo Valbuena. Selected through a competition organized with Covivio and an expert committee, Valbuena’s minimalist-inspired work on light resonates perfectly with the spirit of the building. Beyond its decorative aspect, Modulation is intricately embedded into the building and “explores the modular system of the Stream Building using time and light as materials,” in the words of the artist. Using power generated by the building’s solar panels, illuminated geometric combinations emerge, overlap, and randomly disappear based on an algorithm.
The Stream Building becomes the canvas for a true tableau vivant visible from public spaces and by the million or so daily users of the Boulevard Périphérique ring road, emphasizing and engaging in a dialogue with the material, aesthetic, and symbolic dimension of its structural grid.
-
Client
Covivio (co-investor and co-developer) et Hines (co-developer)
-
Program
Construction of a building including offices on demand, coworking areas, restaurants, festive place on the terrace, unpackaged trade, agricultural roof, local beer brewery
-
Location
6 avenue de la Porte de Clichy, 75017 Paris
-
Mission
Full mission
-
Surface
16 200 m²
-
Status
Delivered in 2023
-
Certifications
— HQE Excellent
— BREEAM Excellent
— Label Effinergie+ -
Team
— Project Owner: Covivio (co-investor and co-developer), Hines France (co-developer), Assurances du Crédit Mutuel (co-investor)
— Architect: PCA-STREAM
— Artistic Contribution: Pablo Valbuena
— Consortium of Companies: Mathis, Rinaldi Structural, Multispe, Axima, Apilog, Inéo, Otis and Topager, with Spie Batignolles Île-de-France as lead
— General Project Management: Groupe Vertical Sea
— BIM Manager: Synthesia
— Timber Structure: GUSTAVE
— Concrete Structure: Khephren
— Façade Engineer: VS-A
— Catering / Restaurant: HACS
— Environmental Quality Advisor (AMO QEB): Deerns
— Commissioning: ENEOR
— MEP & Elevator Engineering: CCingénierie
— Fire Safety Consultant: CSD Faces
— Fire Safety Coordinator (SSI): CSD Faces
— Acoustician: AVLS
— Landscape & Urban Agriculture: Topager
— Cost Consultant: AE75
— Health & Safety Coordinator (CSPS): Quartet
— Technical Inspector: Bureau Veritas
— Geotechnical Engineer: Fugro
— Pollution Consultant: HPC Envirotec
— Office Tenant: OVHCloud
— Hotel Operator: ZOKU
— Hotel Interior Fit-out: Concrete























