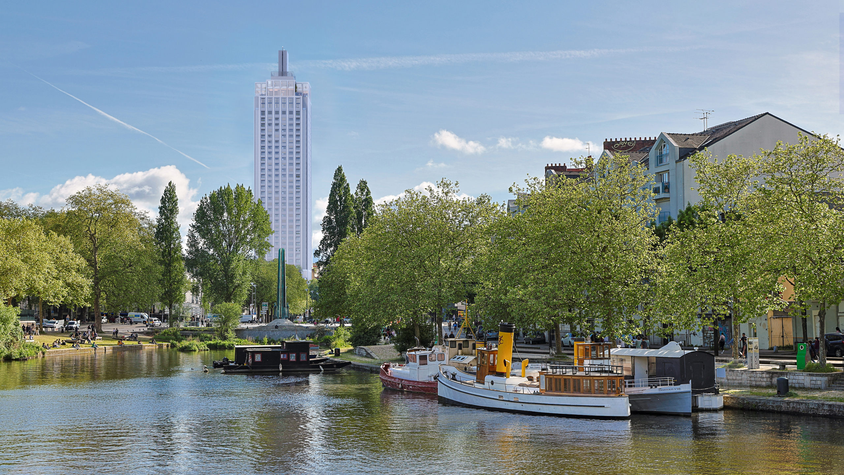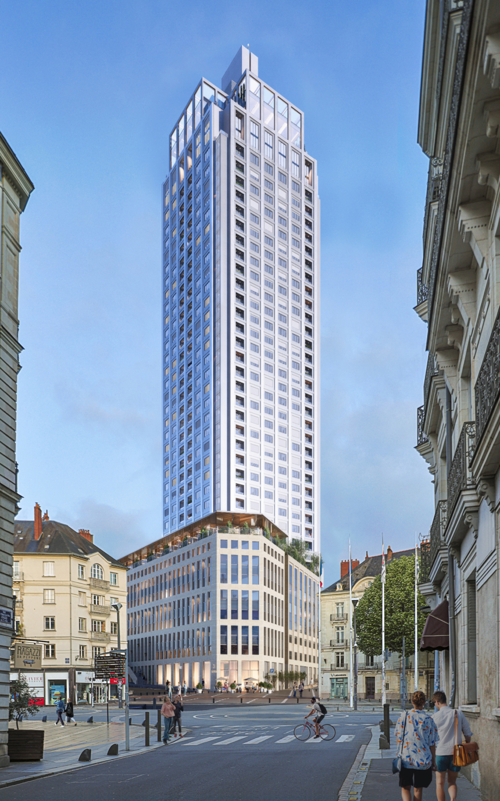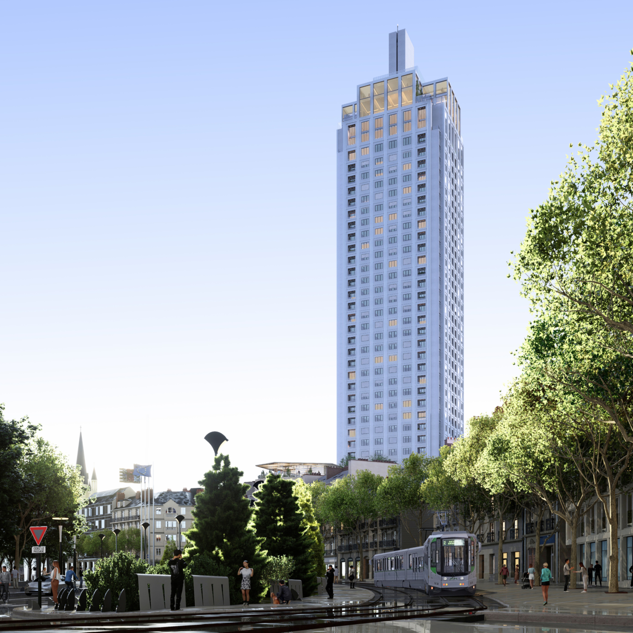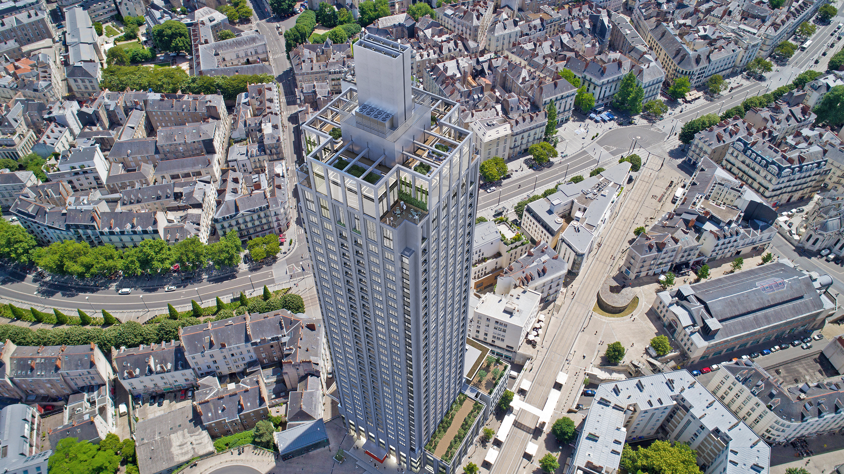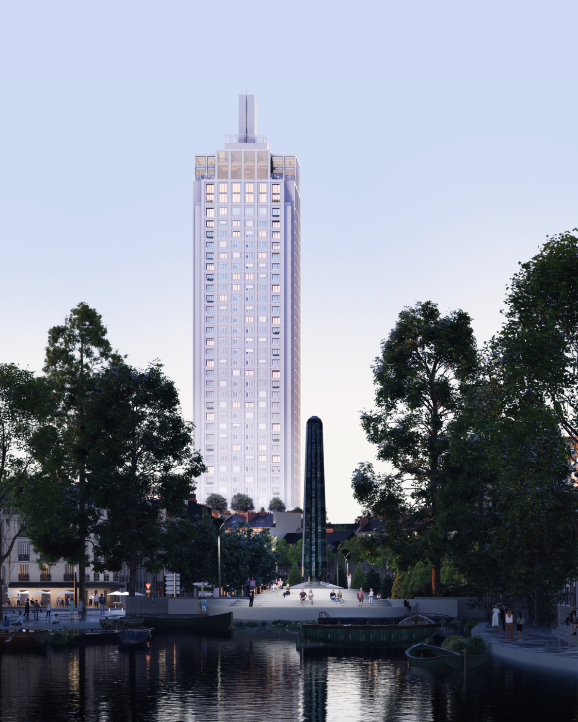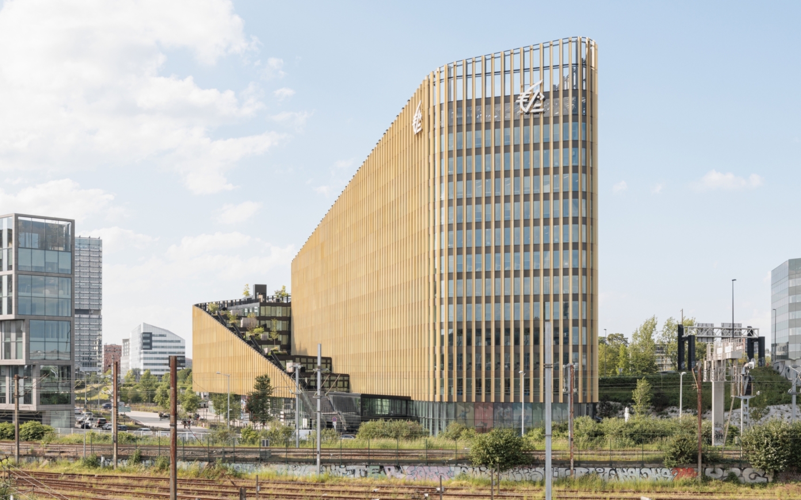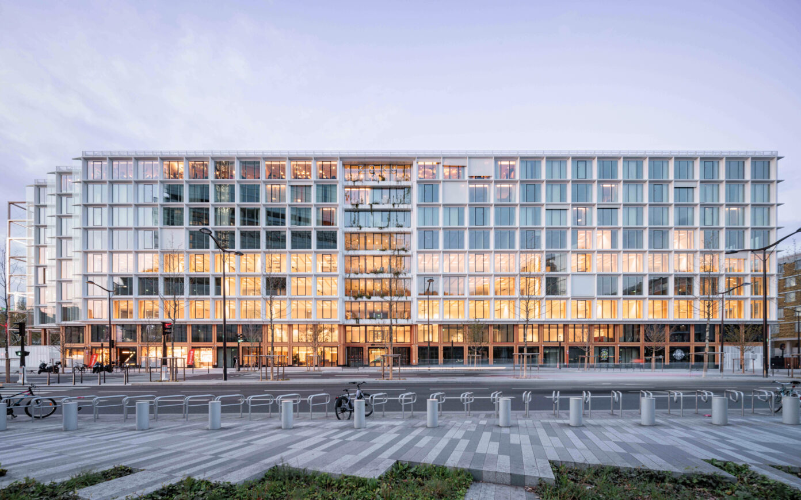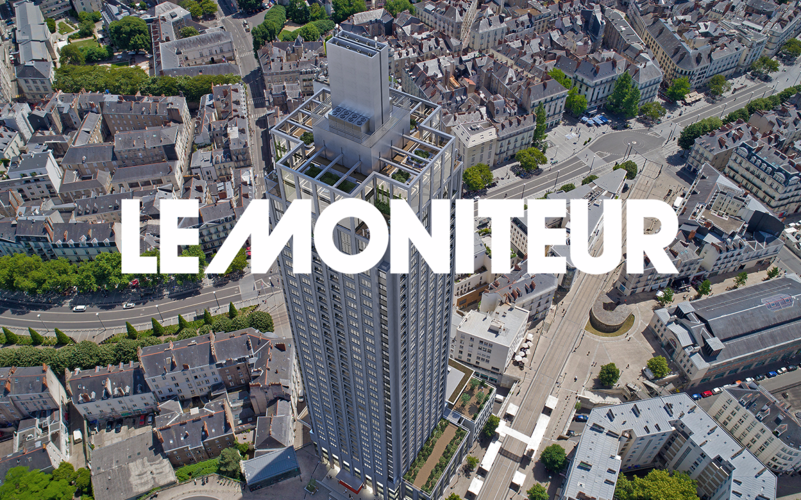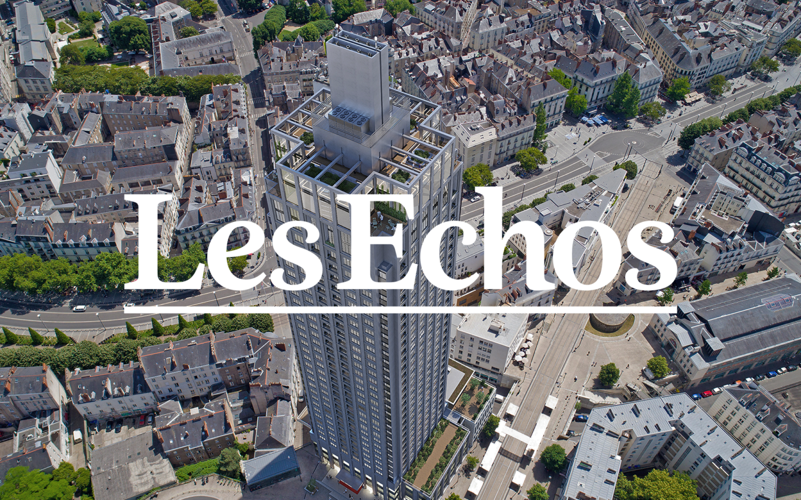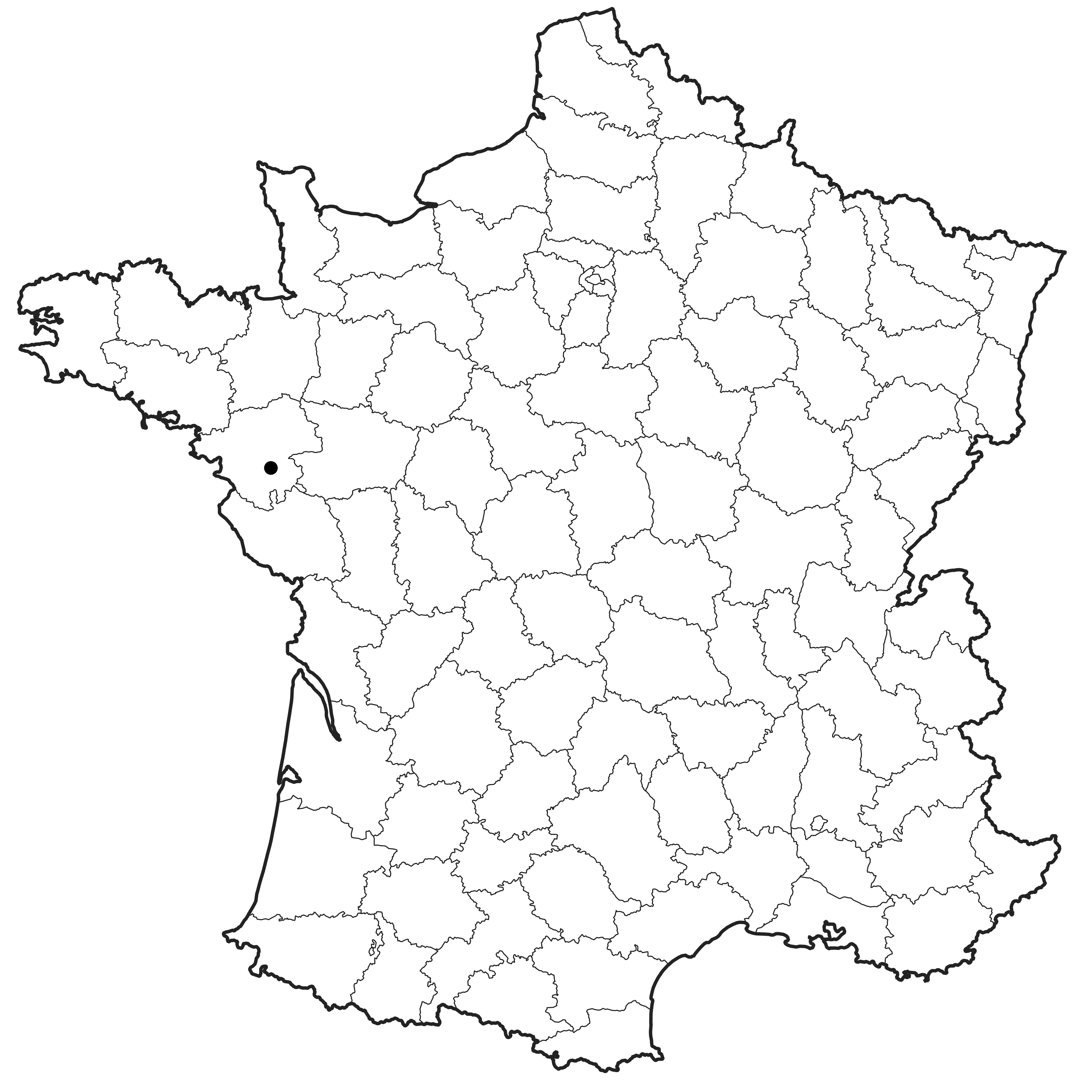
Re-enchanting a symbol
Built in the 1970s in the historic center of Nantes, the Tour Bretagne is an intriguing urban landmark with which the people of Nantes have a love-hate relationship. The tower is now obsolete, but its status as an emblem has led to the idea of restructuring it to give it a new lease of life. PCA-STREAM has opted for a frugal intervention, free of formal gestures, to underline its slenderness for aesthetic, technical and economic reasons. The desire for a new slenderness inscribed a graceful silhouette in the metropolitan landscape, culminating in a double-height cap in the classic composition of historic towers. The facade is replaced by a new cladding of recycled aluminum, with a natural tint that elegantly changes color with the passage of time. In order to increase the density of the complex, an adjacent building was added to the base. The new Tour Bretagne will offer a place to live and work, relax, meet and discover.
Responsible restructuring
Beyond aesthetic and symbolic considerations, PCA-STREAM’s architectural sobriety is part of a design strategy with a limited carbon footprint. The choice of minimal structural intervention limits the carbon emissions associated with new construction. Biosourced or reused materials, including recycled aluminum and stone, are used throughout the project. Despite the essentially mineral nature of a tower, the creation of green spaces enables the project to be part of an approach to enhancing urban biodiversity. The project also promotes the use of soft modes of transport, with a large, easily accessible bicycle storage area in line with the main entrance to the apartments. Equipped with passive solar protection, the new Tour Bretagne is designed to encourage its users to be energy-efficient, with the emphasis on natural ventilation in the apartments.
A dynamic program
PCA-STREAM chose to densify the project at the base, with two buildings that are distinct but remain linked to the overall identity of the tower. The new tower combines a hotel and shops at the base, a restaurant on the roof, at the heart of a vast garden terrace, topped by a tower of residential units, all crowned by a roof-top panorama bar. It aims to succeed where the historic project had shown its limitations, with a dynamic business base that is part of its neighborhood, particularly on the Place du Cirque. On the Place Bretagne side, on either side of the main entrance to the residential units, and on Rue du Pont-Sauvetout, commercial shells have been designed to be modular enough to accommodate multiple program types. An emblematic element of the project, a roof-top bar that recreates the famous Nid, dear to the people of Nantes. This exceptional space becomes the new symbol of the tower, allowing residents to contemplate and appropriate its panorama.
Is housing the future of obsolete office towers?
The new Tour Bretagne project has succeeded in integrating quality housing into a building not initially designed for it, without profoundly altering its structure. The main entrance is from Place Bretagne, via a hall giving level access to the bicycle room. The housing program is based on a variety of typologies, from T1 to T5, with three typical floor plans. The ratio of 40% glazed surfaces to 60% solid surfaces on the facades means that the homes are particularly bright and pleasant, with spectacular views and loggia-style outdoor spaces, while maintaining a high level of thermal comfort. The challenge of such a project is both aesthetic and symbolic, given the disenchantment with high-rise buildings in France: it avoids the banality of high-rise housing, stigmatized by the negative image of large housing estates, by borrowing from the architectural codes at the origin of the invention of high-rise architecture, notably in New York at the beginning of the 20th century.
-
Client
Giboire Group
-
Program
Accommodation, hotel, activities
-
Location
Place Bretagne, 44000 Nantes
-
Surface
26 468 m² GFA
-
Status
Studies
-
Team
Project management:
— Owner: Syndicat des copropriétaires de la Tour Bretagne
Project management assistance:
— Technical inspection: Socotec
— Fire safety coordinator (SSI): CSD & Associés
— Surveyor: Ageis-GE
Design team:
— Architect: PCA-STREAM
— Associate architect: Magnum
— Structural engineer: Setec-TPI
— MEP engineer: S2T
— Smoke extraction engineer: Artelia
— Façade engineer: RFR
— Environmental engineer: Artelia
— Elevator engineer: CAM Ingénierie
— Site management and scheduling (MOEXE/OPC): Artelia
— Asbestos removal management: Artelia
— Acoustics: Meta
— Fire safety consultant: CSD & Associés
— Accessibility consultant: Accesmétrie
— Cost consultant: AE75
