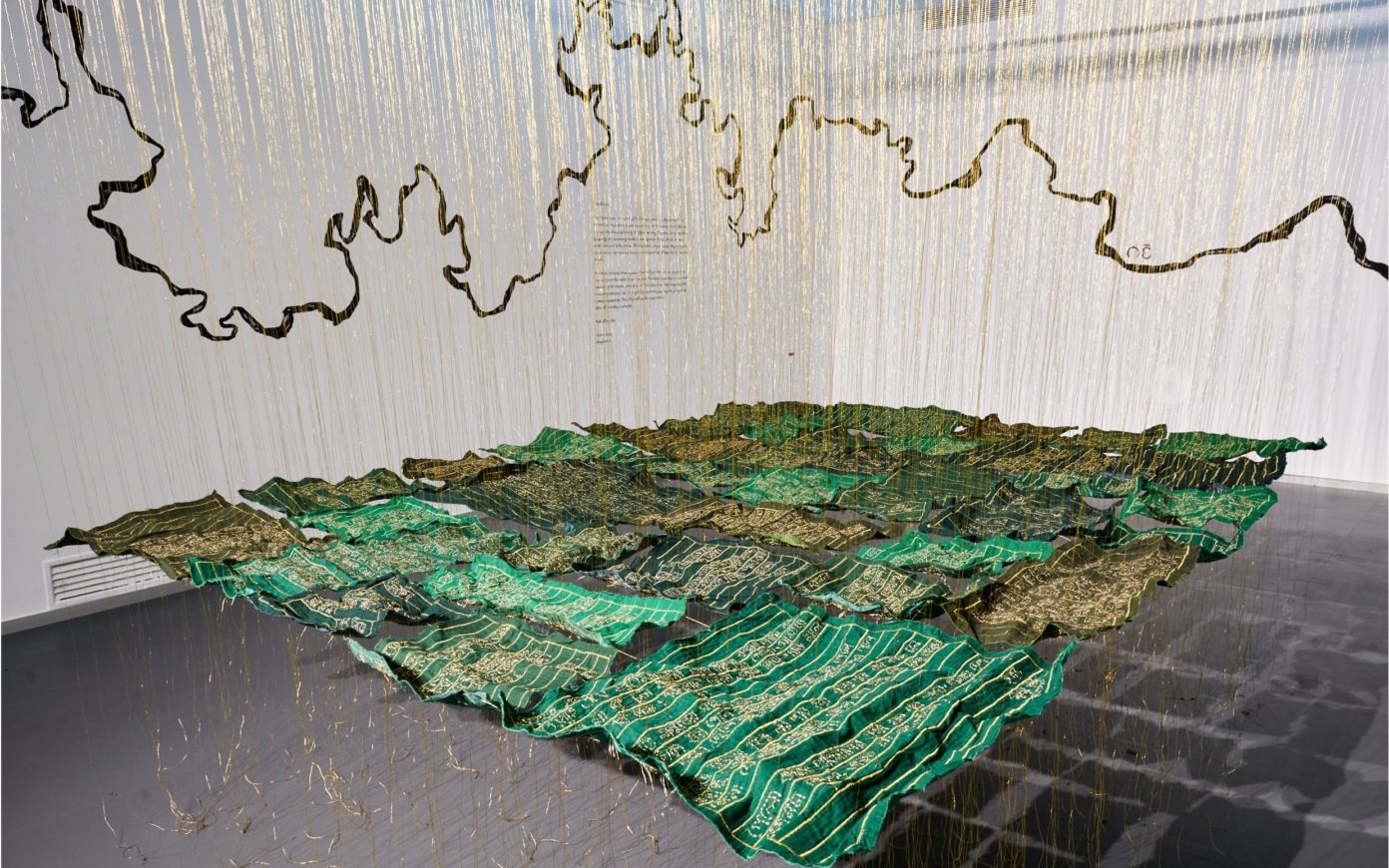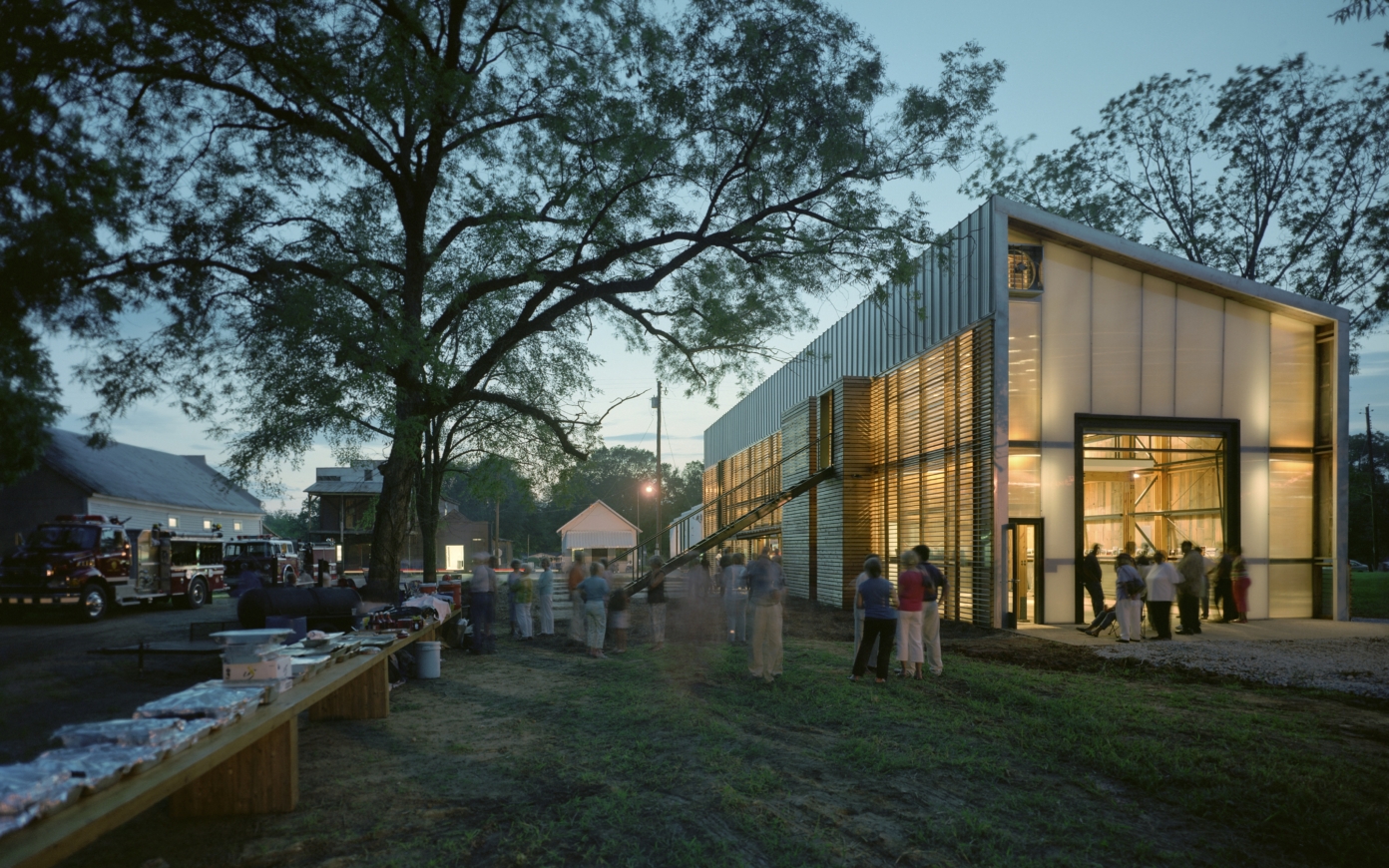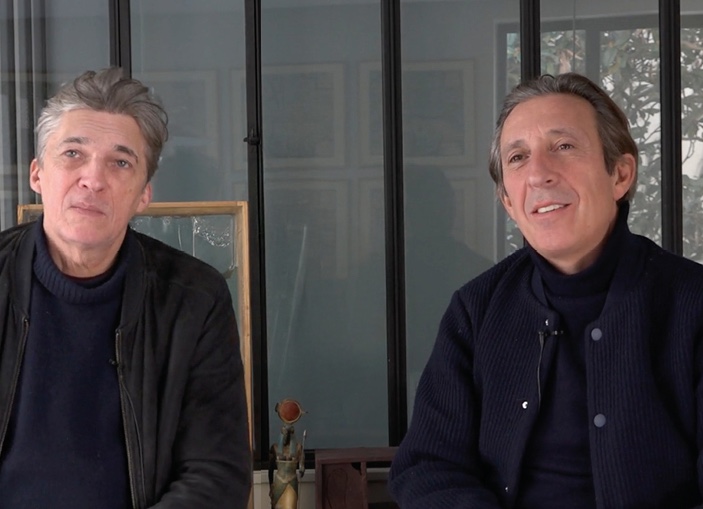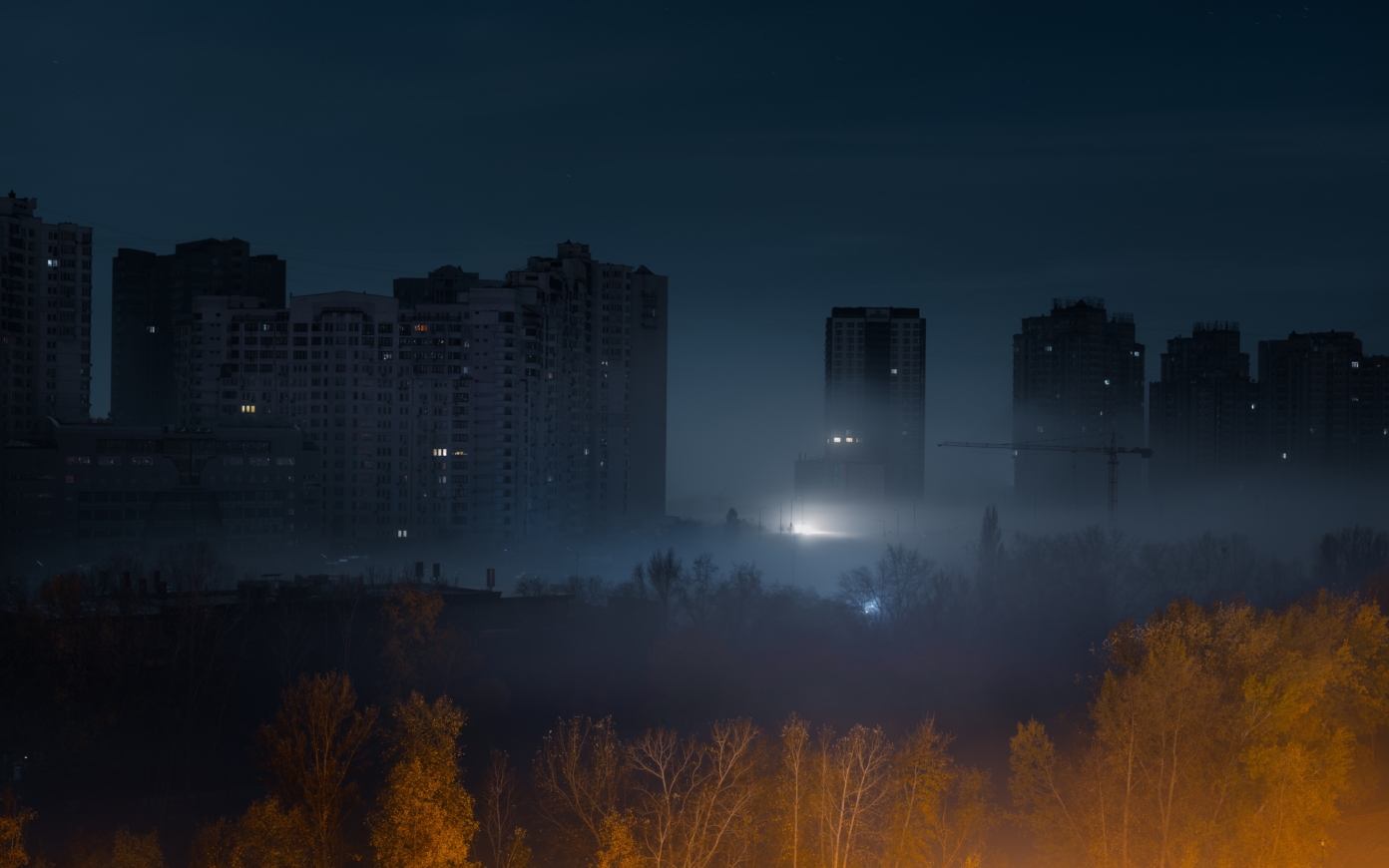Interview with Arik Levy

- Publish On 21 January 2017
- Arik Levy
- 7 minutes
An industrial design graduate of the Art Center College of Design of La Tour-de-Peilz, Arik Levy is an artist and a designer. Arik Levy now directs the Arik Levy Art and Design Studio, specialized in a multidisciplinary approach. He also teaches at the École Nationale Supérieure de Création Industrielle / Les Ateliers in Paris and leads design workshops in various design schools across Europe.
Stream : You have designed office furnishings for Vitra since 2003, notably, the line of office furniture, ABC (2003), the organizational system, Storage (2004), and your latest design to date, WorKit (2008), could you elaborate on the logic of these systems?
Arik Levy : One of the most formative of my early office-system design projects was the Cartier headquarters in Paris, completed 2001. I won the competition, along with the support of Vitra, to design office systems for the some 20,000 m2, including space dividers, desks, lighting, etc. This project, among others, taught me not only about office design logics, but also the technicalities of systems that address issues of manufacturing, delivery, installation, and evolution with the needs of the client. The more configurations and reappropriations your system allows for, the more successful the system will be. All of the office systems I have designed seek to do this; my newest, Born SilentWall, is good example of a high performance, in this case acoustically sensitive, organizational tool for wide-open space. Systems like this address the needs of the office without requiring architectural intervention.WorKit also seeks to be extremely space and cost efficient. I have really tried to consider every aspect with its design. Using a very simple, clear design language of interchangeable modules, the WorKit can be adapted to dynamic styles of management, work habits, IT set-ups, cable management, and even aesthetic preferences of the client. It seeks to flush out an office, enhancing its attributes. I envision the office as the modern network hub. In the midst of cities, cars, public transport, mobile phones, industry, and time-ticking environment, you can open the door to your workspace, your place. The office functions sometimes as a second, or a first, home. It is the place where you invest a good part of your day, a unique landscape where realms of social interaction, work, and creativity mélange—a sort of urban picnic cosmos.

Anticipate needs
Stream : The modularity and assembly seem to be the most widespread concepts in office space design; adapting to the wide variety of demands on use demands a very generic and modular system. Do you think that a singular system can be designed to suit all needs?
Arik Levy : Good point. The answer to that lies in allowing for a flexibility of program with each element, and, in how well each element can appear as if from the same DNA and design approach. The development and design process never ends in a “system”… we continually develop new elements and adapt new ideas to meet anticipated needs. If the system is integrated early into the space planning of a specific project, it stands a better chance to address and to satisfy all needs.
Stream : What is your method of arriving at a design for a furniture system for a space of work; is it reflection based on studies of the evolution of methods of work? What are your inspirations?
Arik Levy : Observation is a very important tool. And experience. I usually start with my gut reactions to the things I see or identify as lacking. I try to envision what could be useful for future needs. The office has traditionally been slow to adopt changes; I try to be a forerunner in my designs. Then, I conceptualize and model or simulate potential solutions to fill this new need, which I then bring to Vitra and their engineering team. Together we break down the designs, turn them in any direction, and reconstruct it until we are satisfied with a result. Oncea decision is made, a prototype will be created for testing. This part takes quite some time—a new system is a huge investment. This experimentation process is where I get to test, verify, and most importantly, improve upon ideas holistically, looking into all aspects of the product such as production, shipping, setup, delivery, etc. Inspiration comes from the traveling and the people and the dialogues between—the discussions and reflections on past experiences and on cross-cultural exchange. et le mieux que l’on puisse trouver en voyageant est un ami sincère.
Stream : How does Vitra support the elaboration of your designs? What sort of relationship exists between you and them?
Arik Levy : I have a great working relationship with Vitra—we see each other many times over the course of a year since we have a few different systems that we are continuing to work on plus new concepts in development. It is very important for me to meet often with the Vitra development team and think with them. The engineering and technical aspects of manufacturing and fabricating a system have a huge impact on the aesthetics and design of a system—these meetings are essential for the process.
Stream : How can design influence an office environment?
Arik Levy : I do not look at my work for office environments as a way of saying, “Hi, look at my beautiful table!!!” I am concerned with addressing the problems we face everyday when designing for an office in terms of constructing, renting, delivering, decorating, working in it, working in it, working in it…moving, selling, changing and reconfiguring. I envision all different typologies of end users when considering what sort of functions to include into my system design. These typologies may have a different need or environment. A well-designed system can have an influence in efficiency, on emotions and psychology, on social interaction, economically. WorKit, Storage and SilentWall have been incorporated into Bank offices, creative start-ups, consulting firms, marketing agencies, even my own office. It can be relevant to every business type and need.
Physical and digital
Stream : Methods of work, collaboration, and management are ever evolving, especially with the entry into the work place of whom Marc Prensky calls the “digital natives”—the generation born into the digital era—how could this have an effect on the your designs for the work environment or change your design strategies?
Arik Levy : Communication has undergone a lot of changes and perhaps the next generation to come will be even more dependent on digital technologies. But ultimately the issue is still about how to design a space for people. I am concerned with creating a system that facilitates contact and interaction, that creates convivial spaces, that makes the office a good environment to work in. Despite the importance of the digital revolution, there are still many other issues that effect our lives—maybe, yes, we do take our smartphones to the toilet, but I want to retain a sense in my designs, of people above all.
Stream : What are the trends that you would like to incorporate into the processes of work?
Arik Levy : By the time something has become a trend, it is no longer relevant to me; what I and other people in this field of design seek to do is work in the future. We have to anticipate needs before they become trends. A system can take 2-4 years, sometimes more than that—ideas do not always crystalize in time. In any case, from the time a company decides to move or renovate its office to the point where this project is fully realized may take anywhere from 2 to 5 years. We have a lot less stability these days, and, unlike the old days, we can only foresee a short period of time in advance. Each project is highly intensive, demanding a lot of foresight, experimentation, and effort to make a system that suits the daily needs of an office with a reality that requires constant adaptation.
(This article was published in Stream 02 in 2012.)





