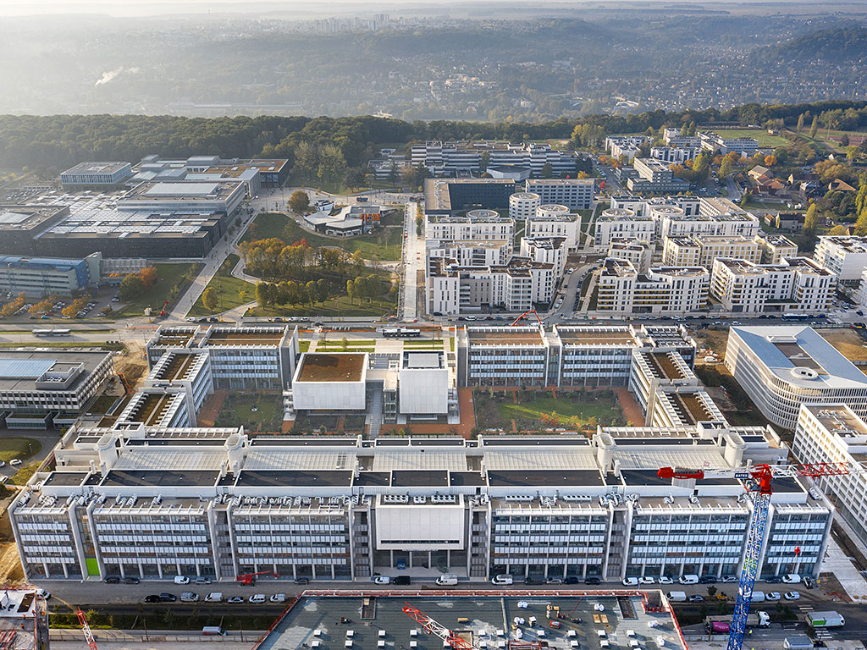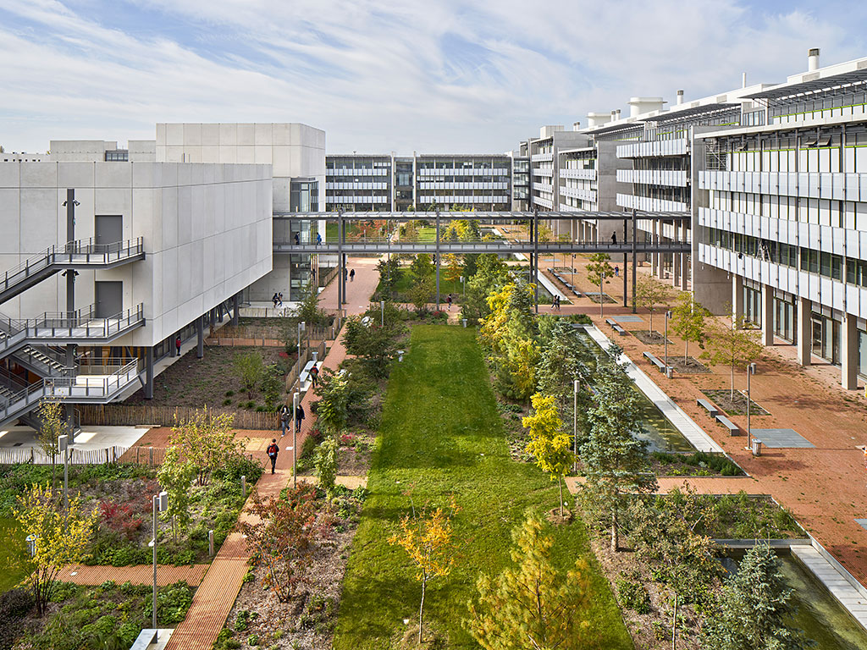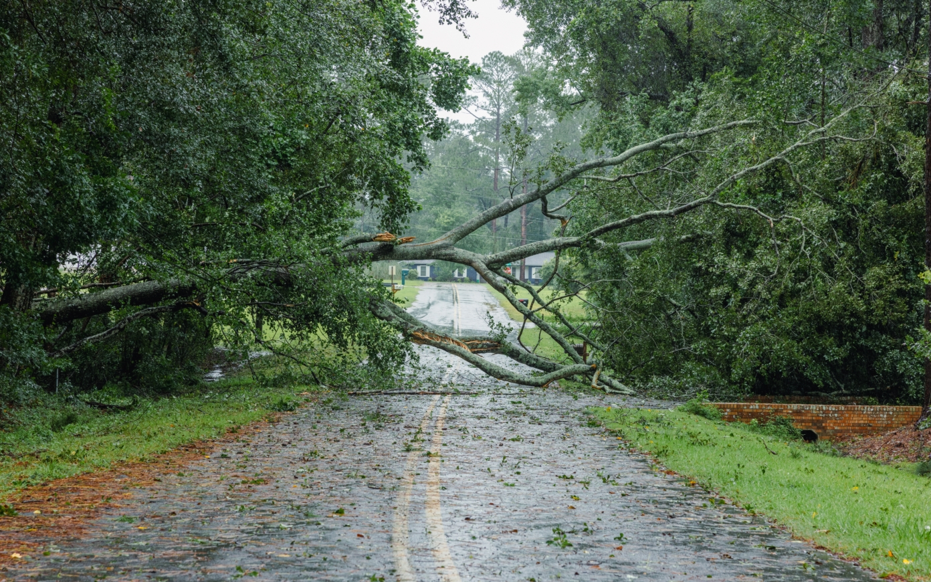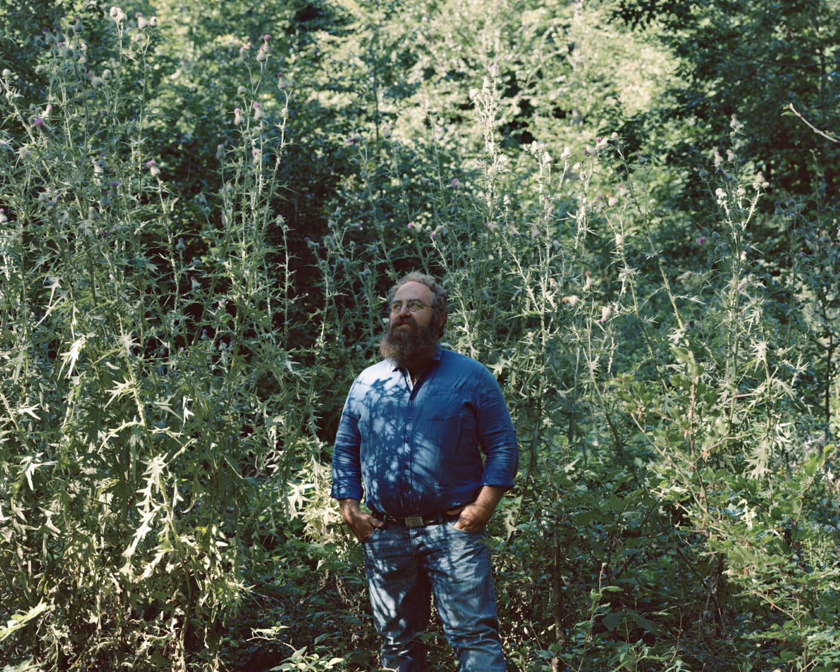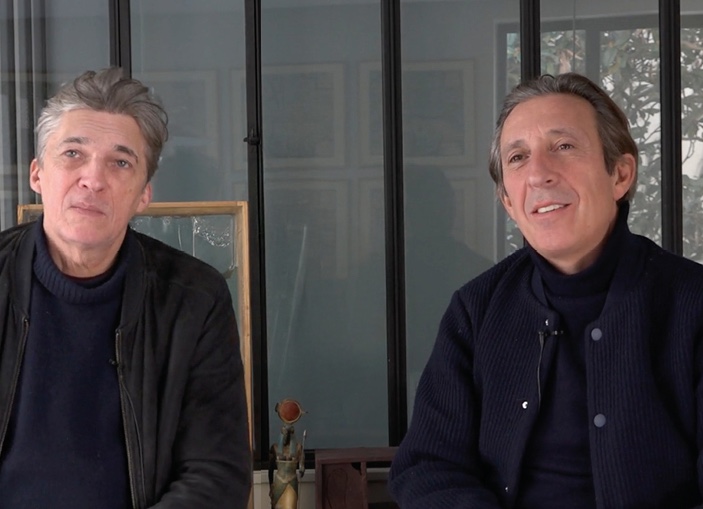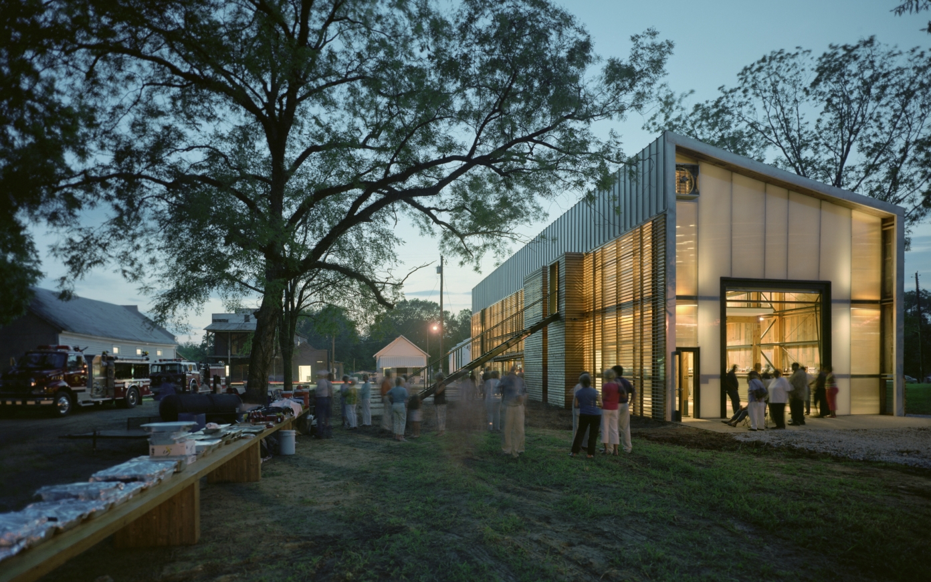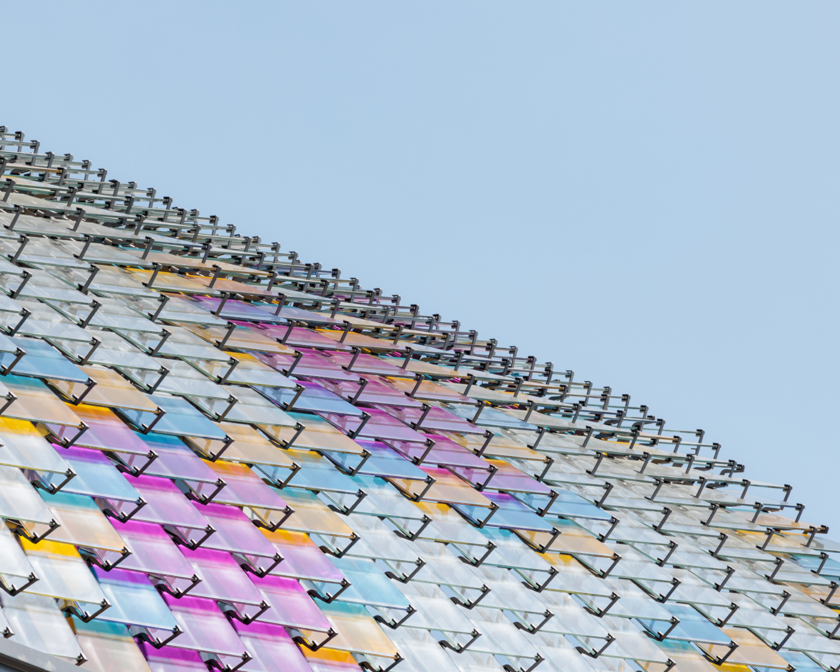From lectures to learner-centered experiences, the metamorphosis of educational facilities
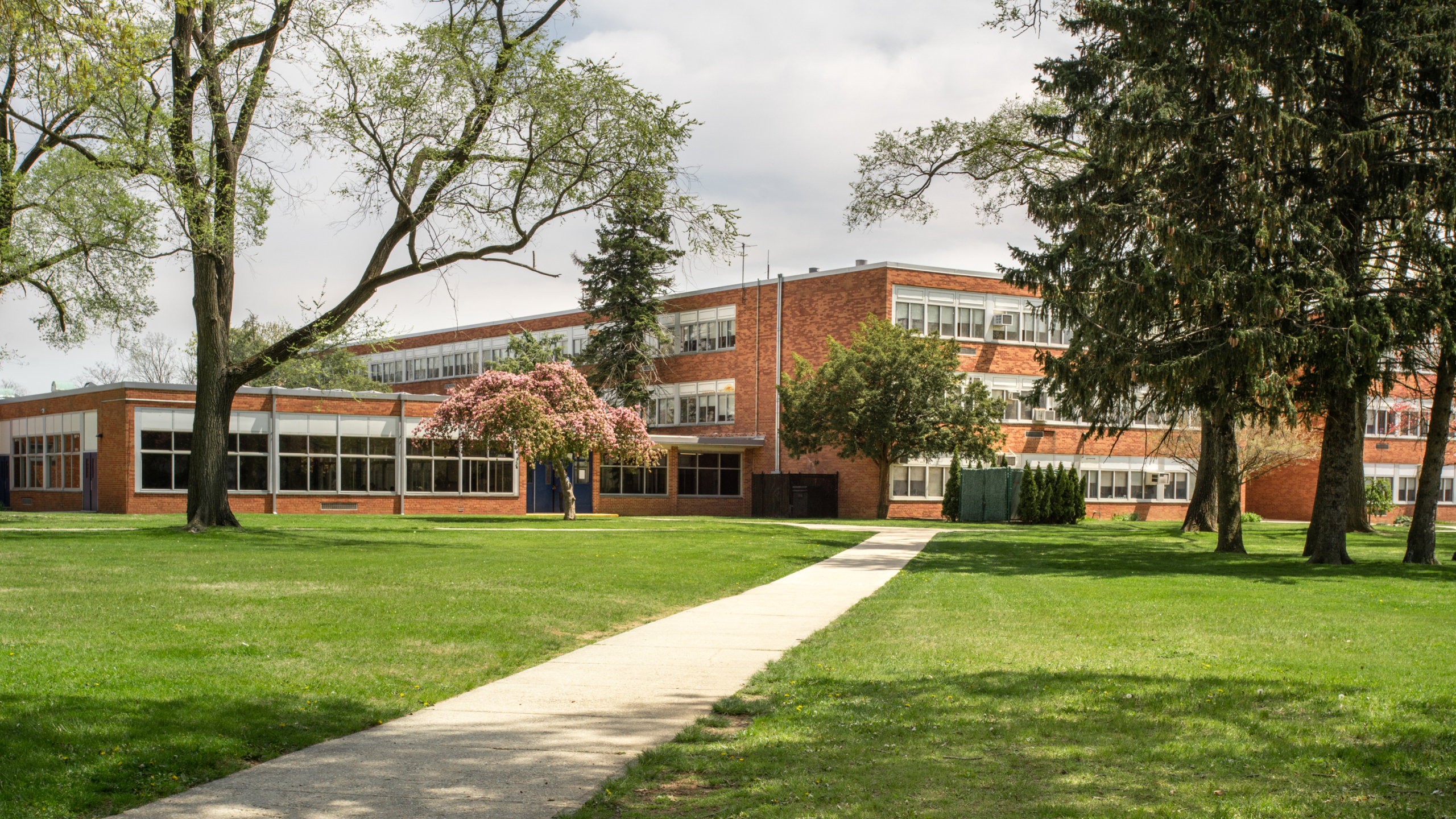
- Publish On 28 May 2024
- PCA-STREAM
- 10 minutes
Driven by a race for attractiveness, campuses are becoming architectural showcases, competing with corporate headquarters to embody new values and attract curious minds. The form and function of campuses are evolving to meet the changing needs of education, where tradition meets innovation in a drive for excellence and inclusivity. We are entering a new era of higher education!
The Hellenic Roots of the Campus
The campus form traces its roots back to the very origins of higher education. While Socrates, who is often hailed as the father of Western philosophy, delivered his oral teachings in the heart of the Agora, in the bustling city center, his main disciple, Plato, founded his Academy in 387 BCE in Kolonos, in the suburbs of Athens. This “Platonic garden,” was deliberately kept separate from Athens, providing a dedicated space for teaching and living, where activities included not only research, but sports and cultural events as well. In turn, Aristotle, a former student of the Academy, founded the Lyceum northeast of Athens. In this “peripatetic” school, he dispensed teachings while walking along a planted gallery, within a closed space comprised of various educational buildings and a library. Athens was home to many such teaching “gardens,” one of the most famous being that of Epicurus, located just outside the city en route to the Academy. The Greek model, which was later embraced throughout Europe with the establishment of modern academies, underscores the central role of the garden in the origins of educational spaces, rivaling even classical architecture in importance. It also reveals that, from their very inception, campuses have cultivated a complex relationship between the agora and the garden, and between urban life and nature.
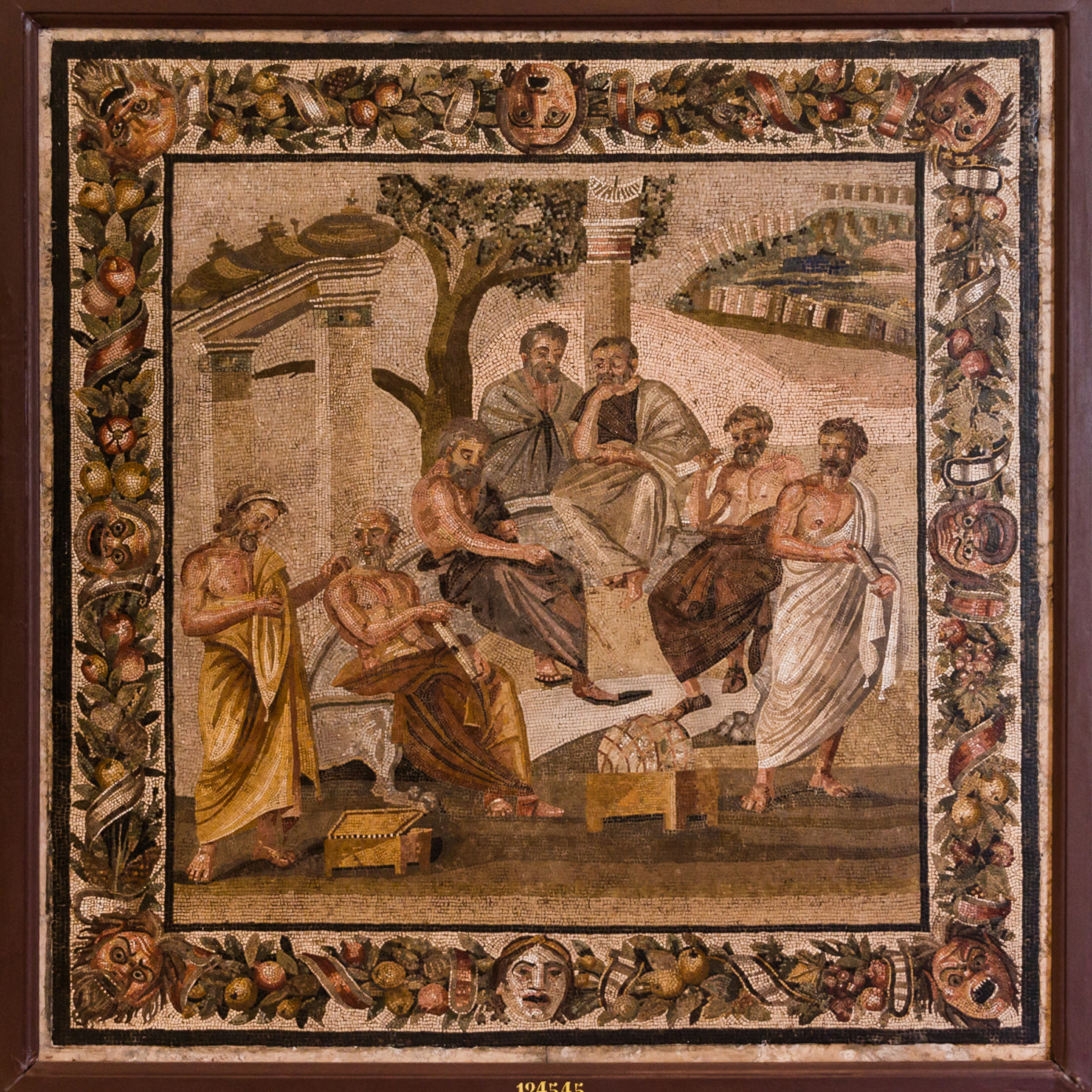
The Anglo-Saxon Model
Modern campuses emerged in medieval Europe with the establishment of the first great universities, particularly the English institutions of Oxford and Cambridge, in the twelfth century. Students lived, studied, and educated themselves in libraries and museums clustered together, on a calm and pleasant site where buildings were arranged continuously around a square courtyard, following the model of religious cloisters, in a typology known as “quadrangles.” This layout maintained a close connection to nature, but existing within an enclosed world dedicated to knowledge and seemingly protected from the outside world, which contributed to the elitist image of English universities. Our mental representations of campuses are, however, more largely dominated by the image of the American campus, which is widely present in popular culture. Inspired by English campuses but more oriented toward the city, they embodied a desire to make culture accessible. This vision fully blossomed into a unique model with the founding of the University of Virginia, designed by Thomas Jefferson. Jefferson’s approach to the campus featured neoclassical pavilions scattered around a park, creating an “academic village” that became a template for many of the great American universities that followed.

The French Reluctance to Campuses
France’s peculiar relationship with the campus form is marked by ambiguity. French campuses often struggle to function effectively as ecosystems for study, life, and work, failing to generate a self-sustaining dynamic. The issue is partly rooted in the historical and symbolic weight of the Latin Quarter in Paris. Acting as a city within a city, the Latin Quarter gradually concentrated an impressive density of elite educational institutions, the grandes écoles, more so with the advent of science and technical schools in the eighteenth century. Yet, despite the encompassing geographical proximity of the Latin Quarter, the institutions and their buildings assert their prestige autonomously within the city.
In the post-World War II reconstruction period, the focus extended beyond rebuilding the universities that were destroyed by the conflict (such as the University of Caen). The democratization of higher education, driven by the increase in student numbers from the baby-boom generation and evolving pedagogy, led to the creation of suburban campuses. This movement was encouraged by pedagogical developments initiated by the Faure Law of November 1968 in the aftermath of the events of May 1968. This law advanced earlier ideas from the post-war period on expanding and democratizing access to higher education, promoting multidisciplinarity, enhanced autonomy, and student participation in university governance. The experimental university center in Vincennes epitomizes the spirit of that era to the extreme.
However, these new campuses have struggled with the persistence of the urban model consisting of adding new buildings within historical complexes and have faced early stigmatization due to their location and architecture. In Paris itself, Édouard Albert’s attempt to create a large modern urban campus in Jussieu has been unpopular due to its brutalist concrete design and isolation, drawing comparisons with the large housing estates that were being built in disconnected suburban areas. Similarly, the University of Nanterre was initially isolated and disconnected from the city where it is located.
French campuses have undergone a succession of development plans, beginning in the early 1990s with the “Université 2000” plan, which led to the establishment of four universities in the “new towns” surrounding Paris—Évry, Cergy, Saint-Quentin-en-Yvelines, and Marne-la-Vallée. This was followed by the U3M plan of the 2000s and Plan Campus in 2009. Although the first suburban campuses of major cities such as Lyon and Bordeaux were eventually connected to the metro or tramway transit systems after a long period of isolation, they still largely lack vibrancy, and relocating to the suburbs is still perceived as a downgrade. The disillusionment with these modern campuses seems to mirror that of the large housing estates of the “new towns,” for similar reasons—the use of low-quality prefabrication systems and concrete, and a considerable lack of green spaces, amenities, and overall urbanity. These campuses leave in their midst a modernist legacy that requires rethinking, akin to the challenges around adapting and preserving twentieth-century built heritage, with its unloved buildings that are often unappreciated, even when they have formal architectural qualities, and, more fundamentally, that have become functionally outdated and unsuitable in terms of energy performance.
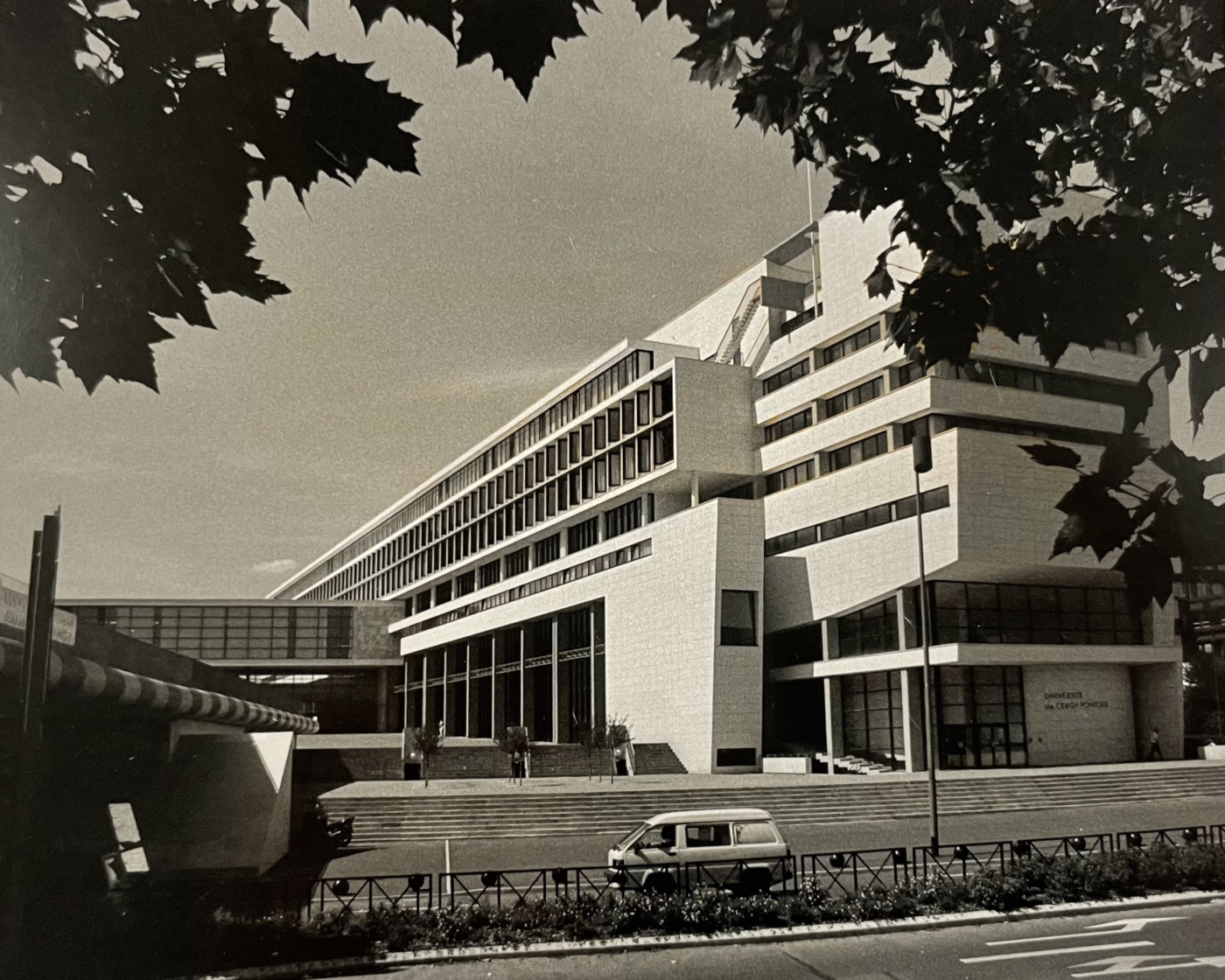
Saclay and Condorcet: New Prospects for Scientific Campuses
Launched in 2009 and still under construction, the expansive scientific campus on the Plateau de Saclay is envisioned as a response to its Anglo-Saxon counterparts, which benefit from their size in the Shanghai academic ranking of world universities. The ambition is to create a mixed ecosystem of research and innovation envisioned as a French “Silicon Valley.”
Saclay brings together the five faculties of the former Paris-Sud University, an engineering school, four grandes écoles, three university technology institutes, two integrated universities, and seven national research organizations. The plateau remains split into two separate poles, however (Paris-Saclay “versus” Polytechnique), and it is still perceived as remote and lacking vitality. Though Pierre Veltz, the former president of this public institution, believed that the long-term success of the project would depend as much on academic results as on the presence of cafes and shops, more work remains to be done in this respect. The problem lies in buildings that were designed independently from one another, functioning as isolated structures, and, just like the institutions there, aren’t engaging in much dialogue with one another, thus failing to create cohesive public spaces. Consequently, the physical space of the campus still misses the mark in fostering a sense of commonality. This incongruence manifested itself when the university was placed under provisional administration at the beginning of 2024 due to its failure to vote on governance, largely due to disagreements with proponents of a “federal” model among the schools.
Mirroring Saclay’s situation, the Condorcet Campus in Aubervilliers, in Greater Paris’ Seine-Saint-Denis, aims to become the “Saclay of social sciences” by bringing together eleven Parisian research institutions in the humanities on a former industrial wasteland. The goal is to contribute to elevating the influence of French social sciences, which peaked in the 1970s, through decompartmentalization and fostering serendipity and proximity between laboratories. The campus includes a large library, a bookstore, and a cafe that opens onto the street, as well as workspaces and convivial areas that blend indoor and outdoor spaces, thus creating successful public spaces. It is further complemented by the GED (Grand Équipement Documentaire), designed to link up the various research institutions with each other, as well as with the local urban fabric and its historically working-class population.
The primary challenge for the new Condorcet campus remains its territorial integration and vibrancy. Symptomatically, it initially faced strong resistance from faculty at EHESS and the Sorbonne, who viewed this relocation as an established form of academic downgrade. The situation nevertheless seems rather different from the one prevailing during previous ex-urbanization initiatives, as Condorcet shoulders the hopes and the momentum of the Greater Paris project and was designed as one of its showcases. With Saclay and Condorcet, we are witnessing the emergence of a new generation of campuses that is shifting the paradigm of the periphery towards that of a new, broader centrality. These campuses are more aligned with innovative workspaces than with large housing estates, representing a change in reference point and shared destiny.
Slideshow: Paris-Saclay University campus, Moulon plateau, Renzo Piano Building Workshop architect by Michel Denancé photographer
Campuses and Businesses: Competition and Innovation
Higher education institutions now face competitive challenges similar to those of businesses, needing to attract clients/students in a context of economic and scientific competition at a global scale, as highlighted by national and international academic rankings, just as businesses contend with one another in a bid to attract talent.
Campuses play a key role in enhancing the appeal of institutions, driving them towards iconic architecture akin to corporate headquarters, where the symbolic dimension of embodied values has become essential. The challenge is to design hybrid spaces that combine physical and digital elements, offering a richer experience for students. Campuses are now “instagrammable” places looking to make a statement, develop a brand image, embody values, and instill a sense of pride and community. It is noteworthy that PSL UniversityA university group made up of 11 institutions—Collège de France, Conservatoire National Supérieur d’Art Dramatique – PSL, École nationale des chartes – PSL, École nationale supérieure de Chimie de Paris – PSL, École nationale supérieure des Mines de Paris – PSL, École normale supérieure – PSL, École Pratique des Hautes Études – PSL, ESPCI Paris – PSL, Institut Curie, Observatoire de Paris – PSL, Paris-Dauphine – PSL. which was founded in 2010 to bring together all of the major institutions in the Latin Quarter and became a Grand établissement in 2022 (i.e., a special university institution with more autonomy than regular universities), still lacks a single emblematic location befitting its academic prestige, despite its original ambition to enhance the international visibility of its constituent institutions.
The boundaries between businesses and educational institutions, as well as those between professors, students, and professionals, are becoming increasingly porous. These discontinuous paths reflect the evolving profiles and expectations of the new generations. Students are no longer passive recipients of lecture-based knowledge, but active participants in their learning. The shift to “on-demand” content, which has become the norm in cultural consumption, is being transposed to education, allowing for personalized learning paths. Traditional teaching spaces designed for the vertical transmission of knowledge, with a knowledgeable professor imparting wisdom to learners in a hierarchical relationship, must adapt to this new reality. Rethinking the archetype and location of campuses offers opportunities to blend the verticality of classrooms and lecture halls with the horizontality of social and informal interactions.
Campuses must not only exhibit potential for flexibility, but also create new porosities with society through incubators, innovation centers, learning hubs, and other mixed-use spaces that are more open to the city and businesses. For instance, the Rolex Learning Center, located right in the center of the École Polytechnique Fédérale de Lausanne, is simultaneously a space dedicated to knowledge, a library, and a venue for cultural dialogue; it is open to both students and the general public, offering a range of services, including libraries, information centers, study areas, restaurants, cafes, and high-quality outdoor spaces. Finland’s Aalto University exemplifies this trend with its “innovation university,” which merges three institutions (a design school, an engineering school, and a business school) relocated to a single campus funded by both public and private sources; the campus promotes cross-disciplinary curricula, an entrepreneurial mindset, and learning through prototyping. Finally, we see the emergence of resolutely hybrid models such as IXcampus, which hosts the CY Design School around the park of Château Saint-Léger in Saint-Germain-en-Laye, alongside a thriving startup ecosystem.
Facing Global Environmental Challenges
In the context of climate change, higher education institutions have a responsibility to empower new generations. Students are eager to contribute to a better world and expect their schools to prepare them for careers that are aligned with their convictions. This is an existential challenge for higher education institutions, which must meet these expectations in order to remain appealing. Since architecture inherently has a didactic function, space itself must contribute to environmental education. Both inside and outside, the campus offers opportunities to learn about the natural world. Building design can inform on the facets of resource use, while the relationship with nature on campus can be made central to the experience, creating a space for living, teaching, and engaging directly with the living world. The new Artillerie campus, which hosts Sciences Po in the heart of Paris, embraces urban diversity and intensity; it includes an iconic pavilion dedicated to social life, as well as a “garden of knowledge,” and various courtyards reviving the archetype of the Athenian garden. On the Condorcet campus, initial plans to construct new buildings encroaching on green spaces prompted an outcry from researchers and students. They emphasized the importance of these biodiversity reserves, which have become welcoming, friendly places for campus users and the local community, which is especially significant given the location within an underprivileged and historically highly mineral built-up area.
Adapting campuses involves embracing a new paradigm of uses, inspired by contemporary workspaces and reinterpreting the original dialectic between the agora and the garden. The campus form, existing between built, urban, and natural spaces, can leverage its key strengths of scale, typology, and unity of place. This is the aim of the CY campus project (formerly the University of Cergy-Pontoise) in enhancing the “campus effect” in Cergy-Pontoise, a city negatively impacted by its “new town” character (caused by a lack of centrality). The university’s refounding and urban regeneration are conceived together. The project connects dispersed institutions and improves their integration in the city, while also enhancing quality of life by using the grid of the eight-hectare François-Mitterrand Park as a structuring axis. These various initiatives signal a general movement inviting us to transcend the traditional dichotomy between urban and garden campuses by hybridizing the concepts of the agora and the garden.
François Collet, Editorial Director at PCA-STREAM
