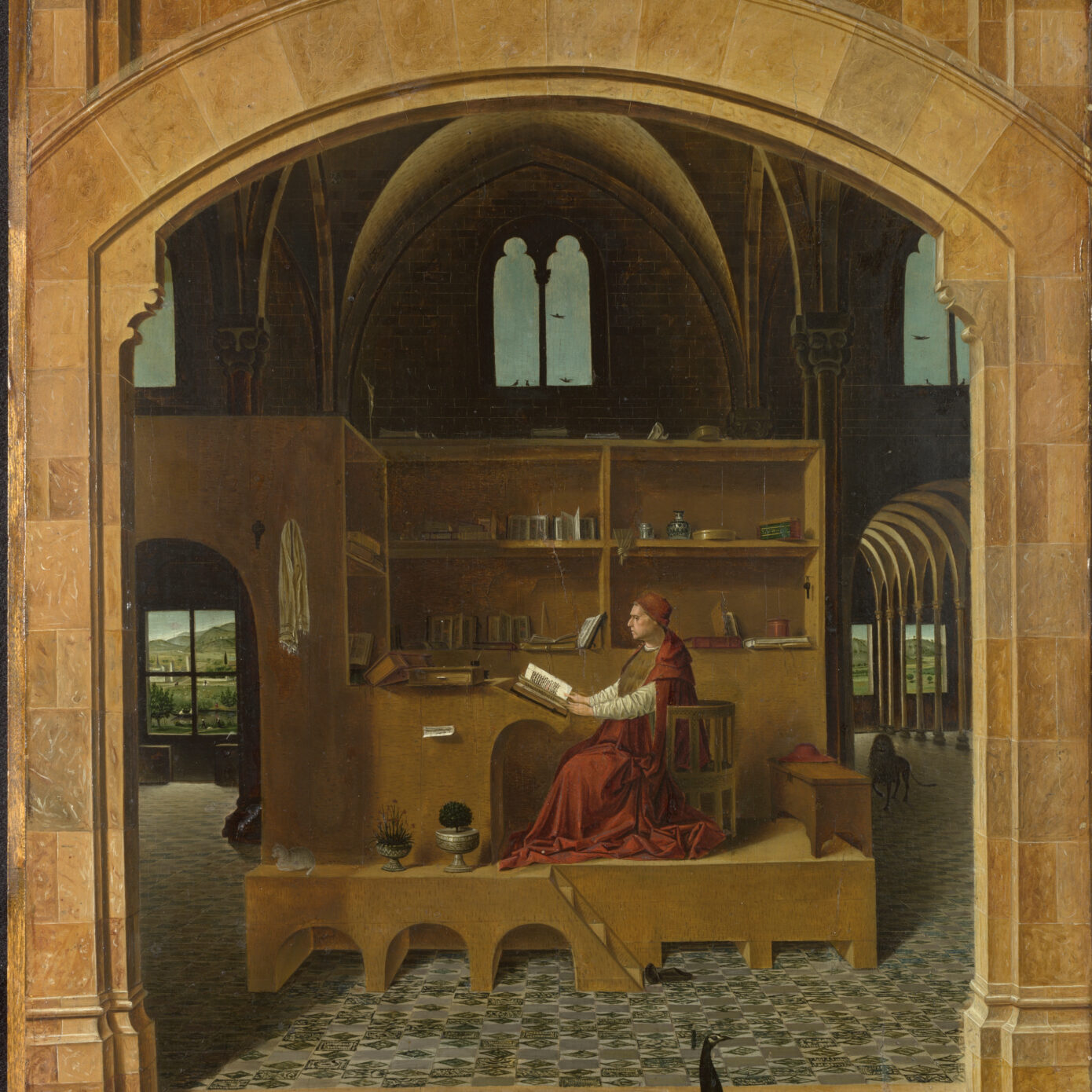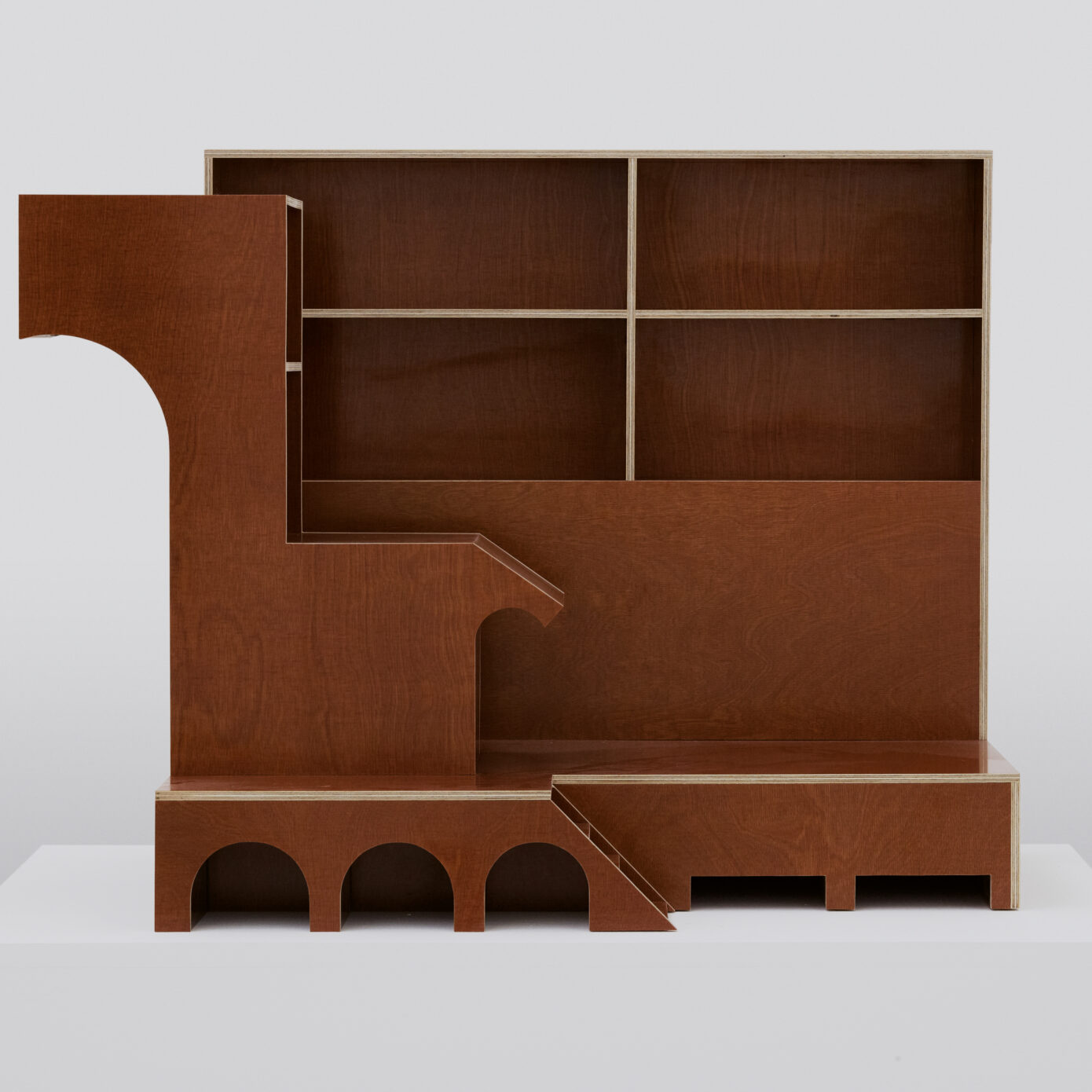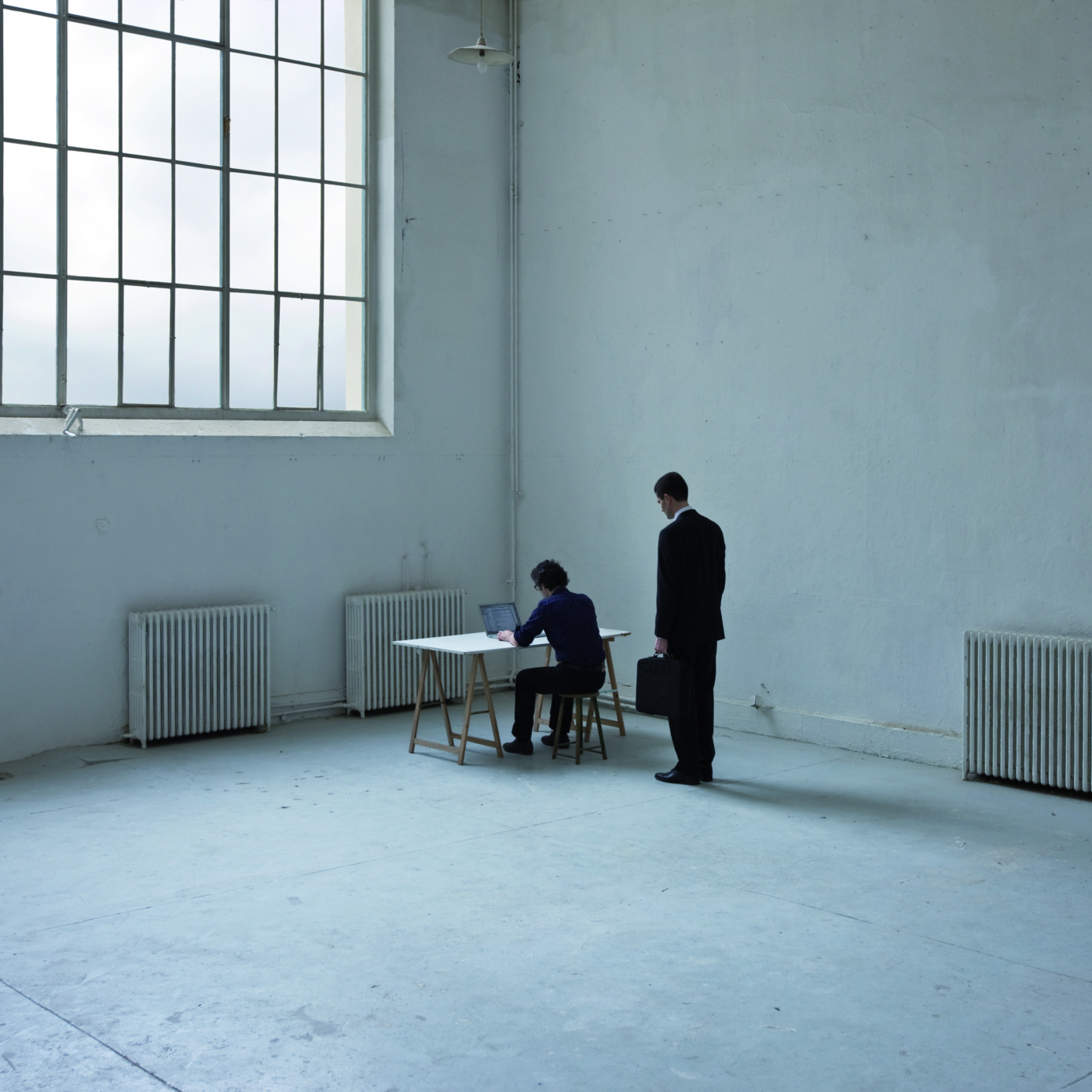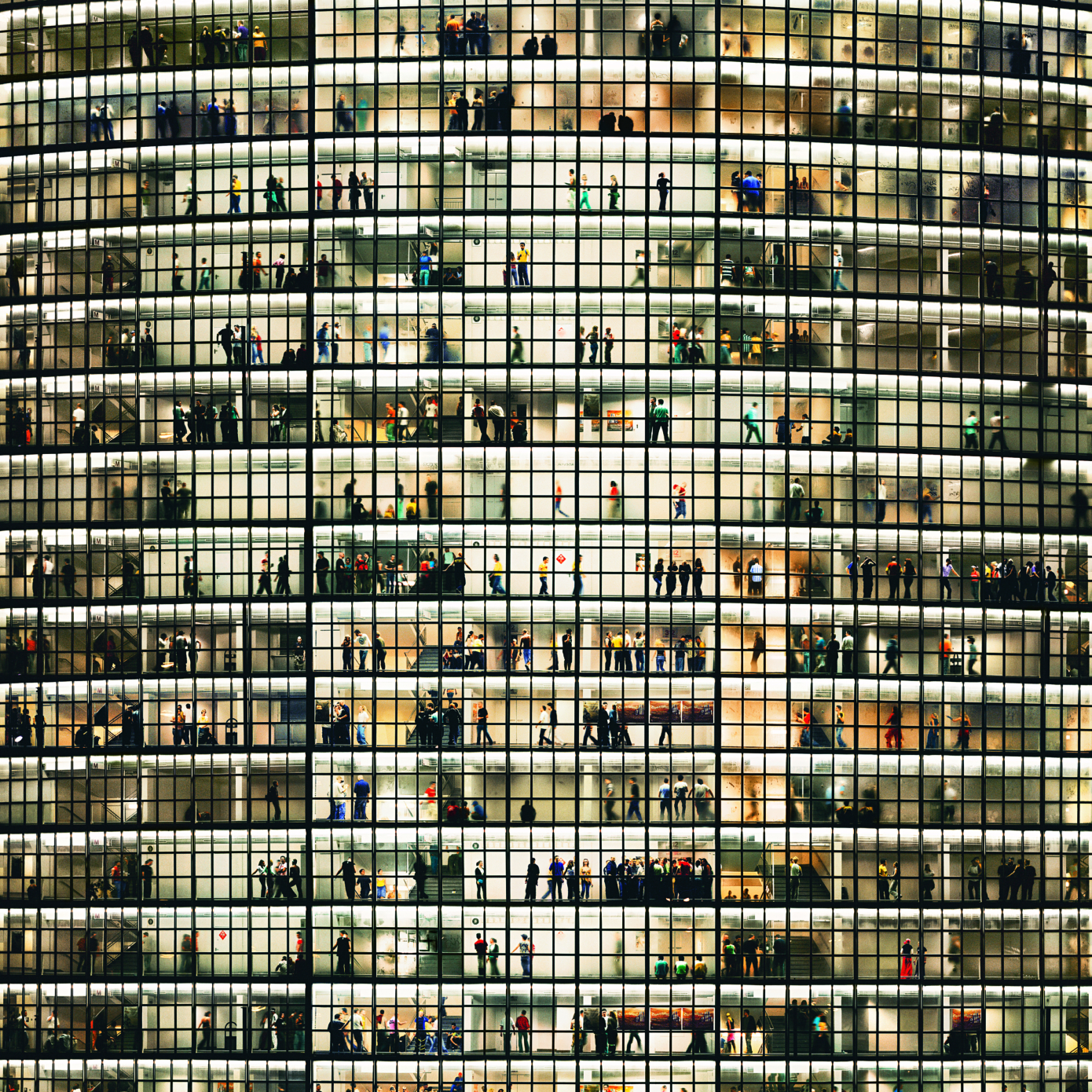The « office-form »

- Publish On 25 January 2017
- Clément Dirié
- 2 minutes
Representing workspace, this figure shows real space and mental space simultaneously; a cerebral organization and its material translation. From the Renaissance to the 21st century, from the aesthetic documentation to ambiguous utopia, the following images are some incarnations of the «office-form.»
Clément Dirié is an art historian and art critic, curator and editor specialized in contemporary art.
Personal
When, five centuries after its conception, young contemporary artists transpose the three-dimensional studiolo of St. Jerome it is his rational organization – that of a gentleman”of the Renaissance – that arises at the time of the dematerialization of the work. The space itself – that of intellectual speculation – has become an open space where the office of the computer screen is the unsurpassable mark.


Collective
from individual offices to office collective, mimicking the labor organization of work and attention allocation and monitoring tasks, the “form-office” is successively became a place of stress, a mobile space or a community theater. in business districts, it is mostly interchangeable. for artists, it has become mobile. the liquid world as an office.





