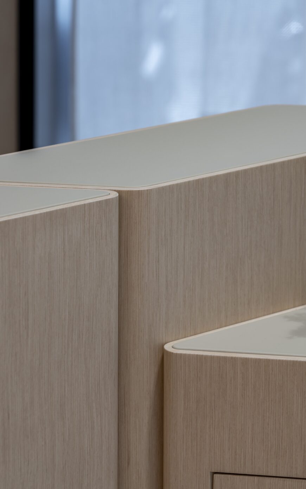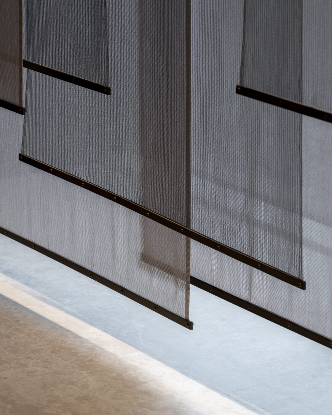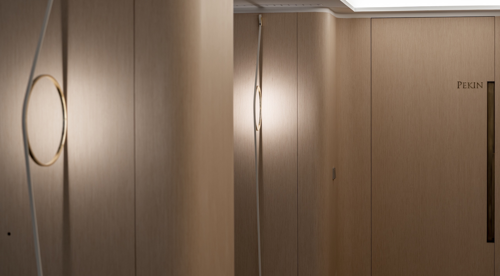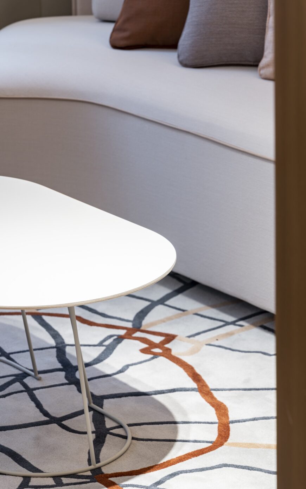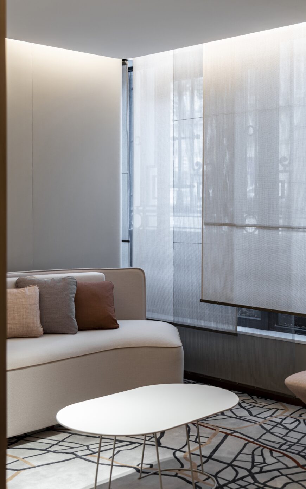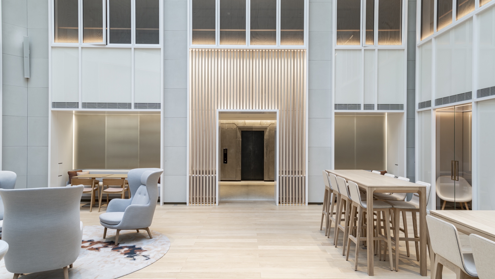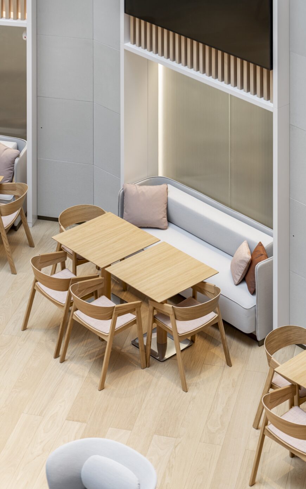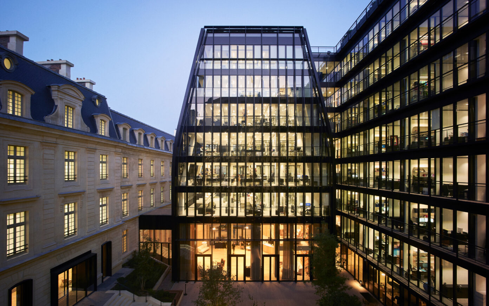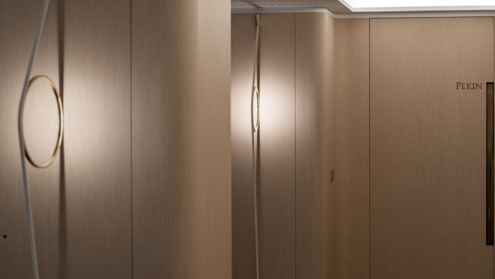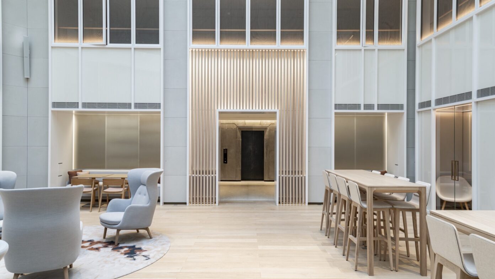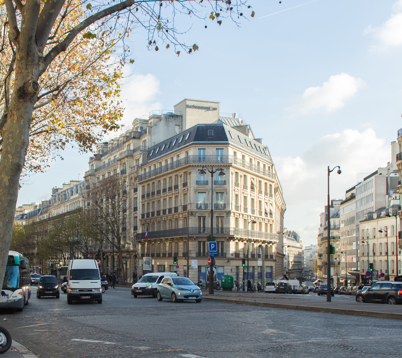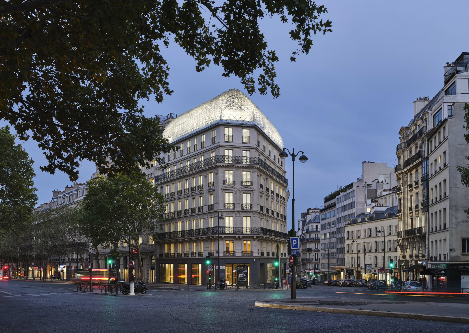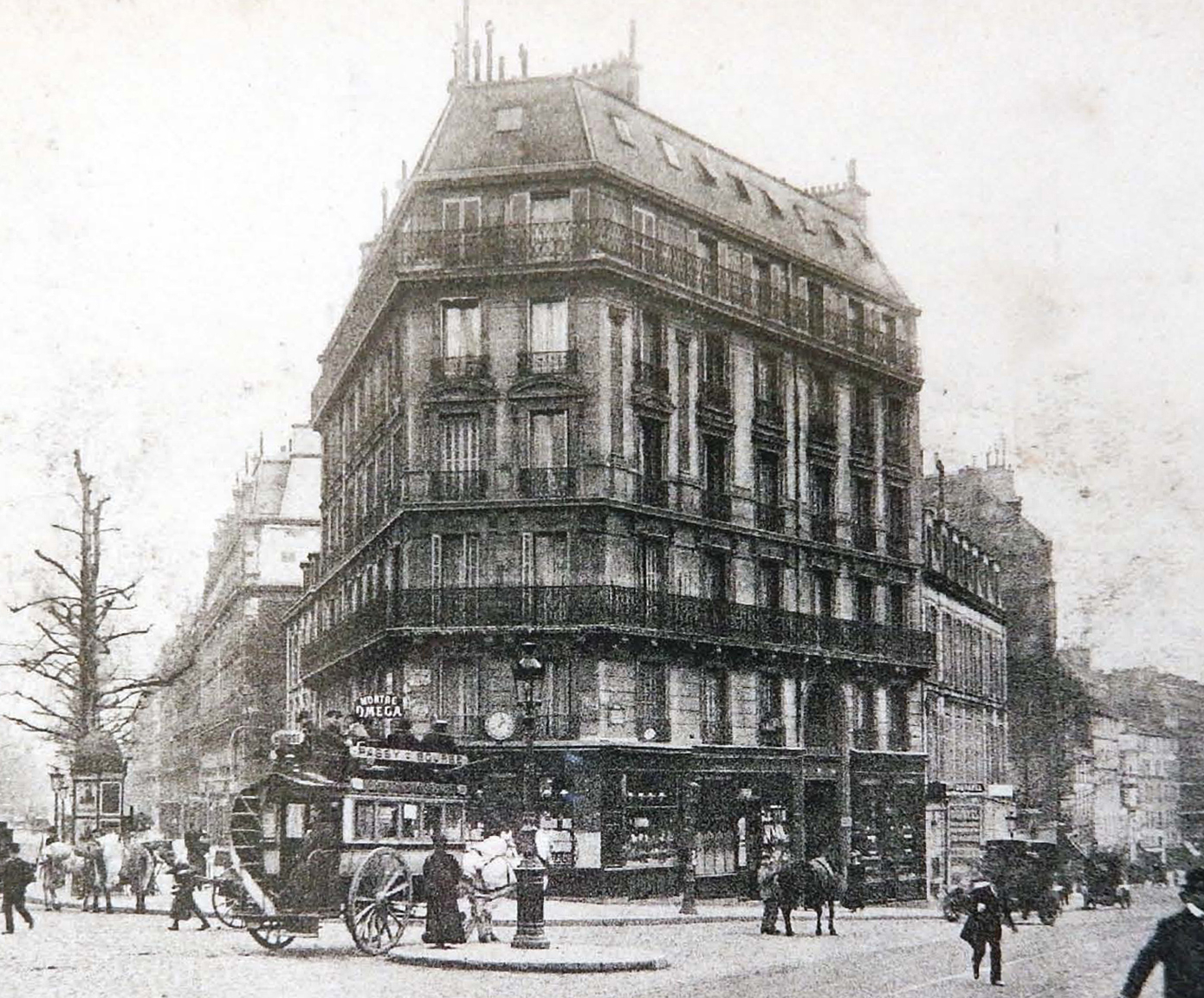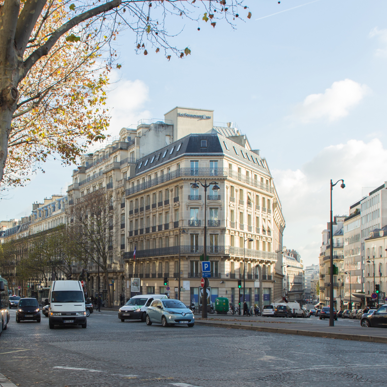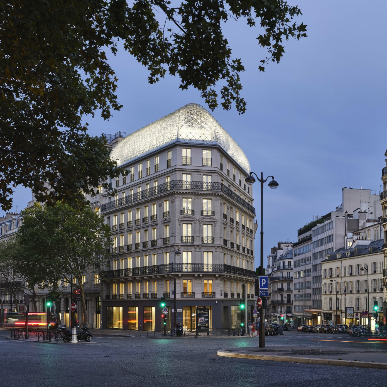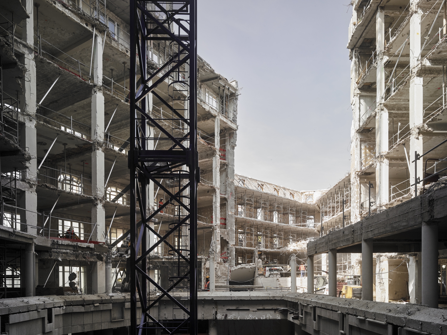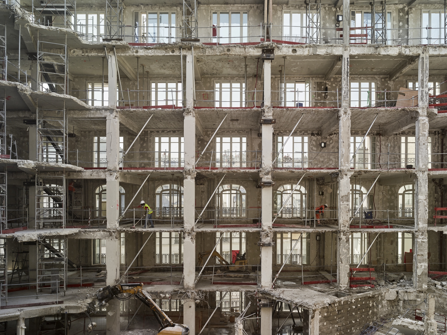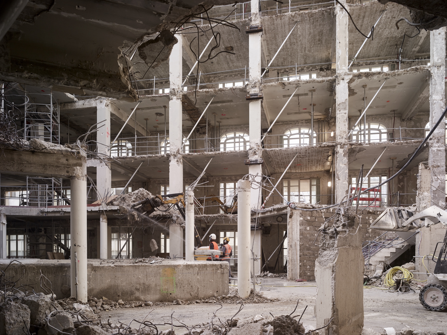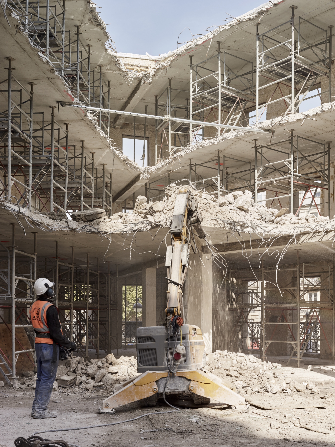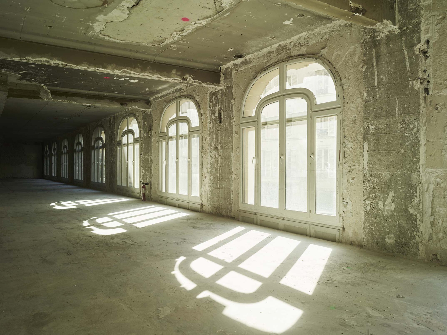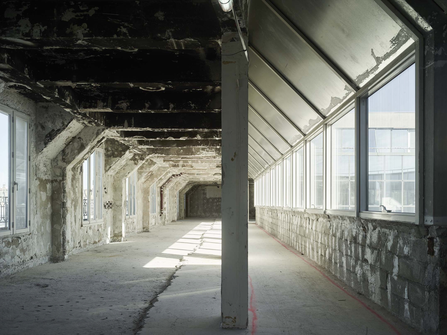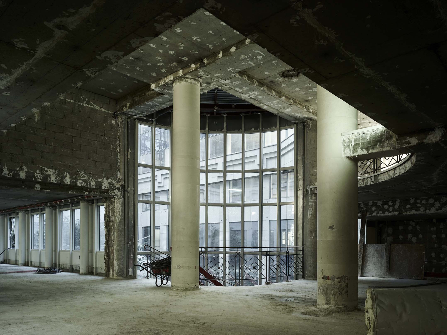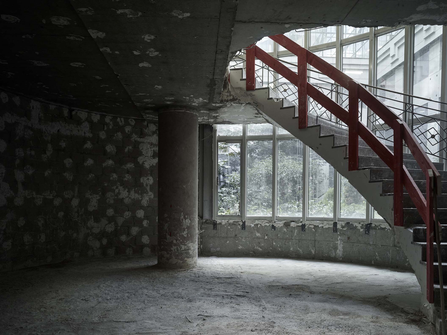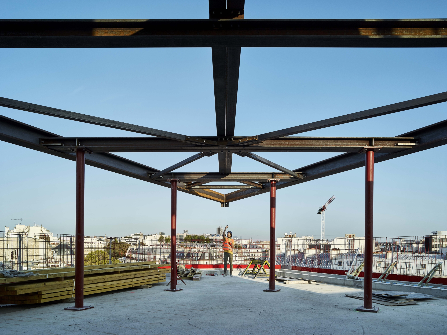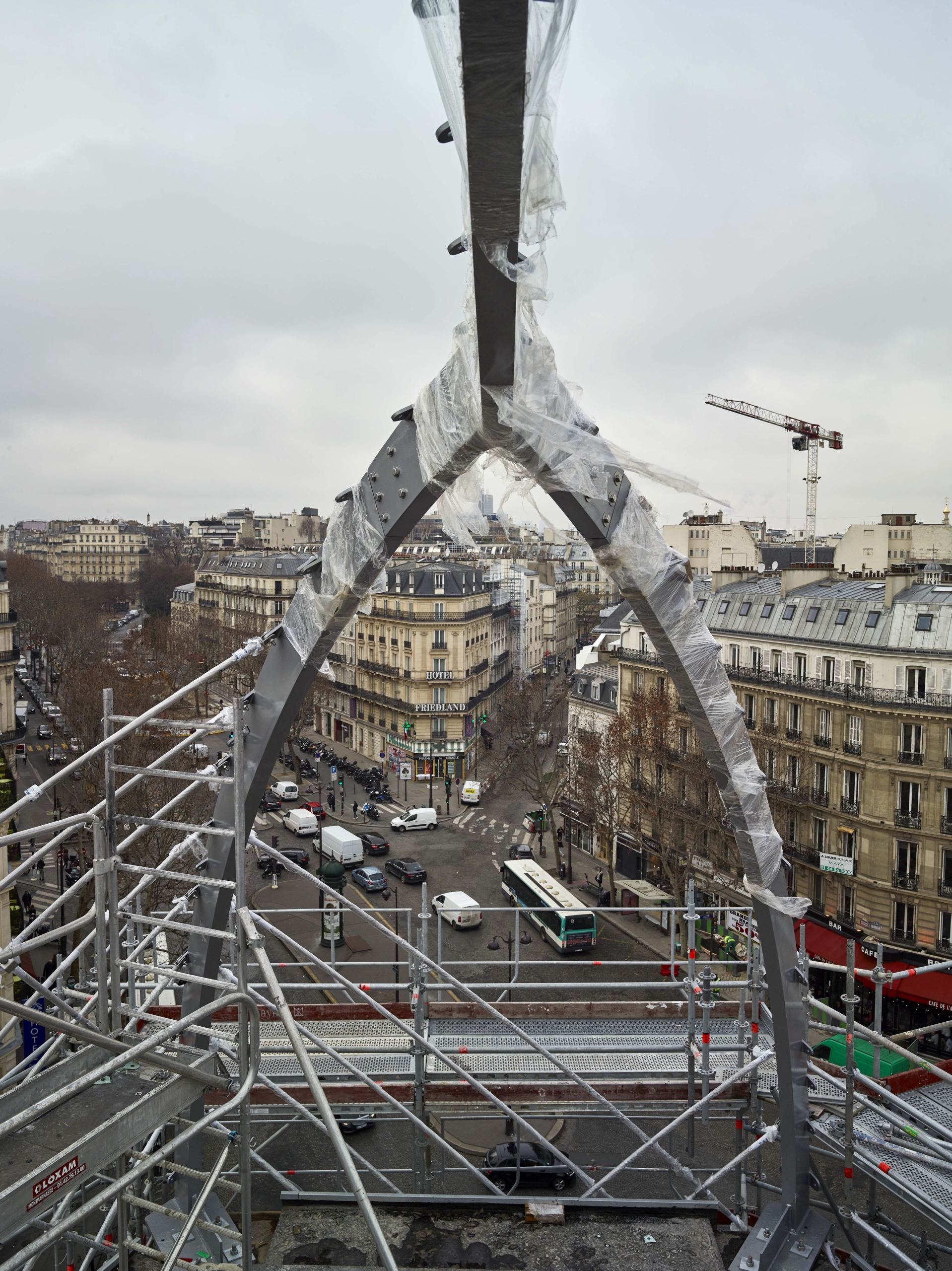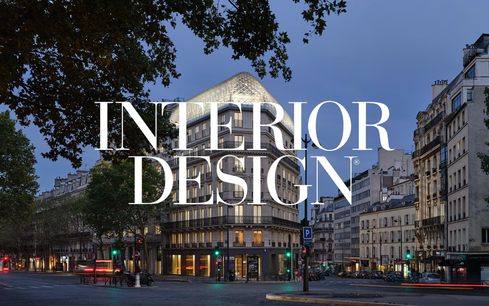
A Parisian palimpsest
In the heart of the Central Business District, a stone’s throw from the Étoile, 173-175 Haussmann stands at the head of Boulevard Haussmann and Rue du Faubourg Saint-Honoré. It comprises two buildings: 175, a classic 1863 Haussmann, and 173, dating from the early 1920s, with Art Deco overtones. Restructuring in the early 1990s brought the two buildings together for a tertiary program, but to the benefit of the floor space and with little coherence. Outdated in terms of workspace design, decoration and technology, the complex suffered from a number of architectural and functional shortcomings, notably a problem of levels between the buildings and a poor-quality access sequence from the side, via a basement overlooking a dimly-lit patio. The restructuring project is an opportunity to restore coherence and character.
Restoring clarity and coherence
By freeing up the ground floor of the 175, access to the building was brought back to the tip, creating a majestic entrance on the axis, highlighted by a spectacular chandelier in the double height. The clarification of circulation through a redesigned core and floor plates erases the boundary between the buildings. A raised stone floor is complemented by two floors under glass, giving the whole a unique aesthetic. The glass roof reinvents the identity of 175 Haussmann by adding a contemporary element to the district’s historical and heritage context. This urban signal illustrates the new symbolic role of the head office, embodying the company’s identity, generating a sense of belonging among employees and attracting new talent.
Fostering well-being in the workplace
The project pays particular attention to the design of the service areas, in the spirit of hotel lobbies, but also to the furniture, according to aesthetic codes that are more domestic than tertiary. The open-plan floors are designed for maximum flexibility, and are brightly lit thanks to an innovative glazed patio. They are complemented by a high ratio of communal spaces encouraging informal meetings and collaboration. By enlarging the central courtyard, we have created a bright, convivial communal space that becomes a village square for the Lazard community. Under a triple-height glass roof, this is the space where employees meet, exchange ideas or work informally.
Creating an indoor-outdoor dialogue
In contrast to conventional, closed, autarkic office buildings, PCA-STREAM wanted to create a dialogue between interior and exterior, using a hybrid glass roof and reclaiming the roof space. Technology is redistributed to create a landscaped terrace for living. Employees can work or relax in these informal, inspiring spaces, enjoying exceptional panoramic views over Paris. Le 175 Haussmann reconnects with its neighborhood through a restaurant accessible from outside the building. Reserved for Lazard teams at lunchtime, it is open to the public at other times. This hybridization of the company restaurant encourages the emergence of multiple uses.
An ecosystemic approach
The restructuring of 175 Haussmann was designed to encourage the reconnection of the building and its users with nature. Natural ventilation and passive protection systems are complemented by photovoltaic glass integrated into the glass roof. The vegetated surfaces form a coherent and connected whole, from the sixth floor to the inaccessible roofs. They combine the quest for aesthetic quality with a positive environmental impact. The green roof terrace features an innovative vertical urban permaculture technique, developed in collaboration with the start-up Sous les Fraises. The district’s biodiversity is enriched by a wide range of Ile-de-France plant varieties, cultivated using organic growing methods. The vegetation allows water to be recycled within the building via a plant purification system.
-
Client
Invesco Real Estate
-
Program
Restructuring of an office building
-
Location
173-175 boulevard Haussmann, 75008 Paris
-
Surface
11 979 m²
-
Status
Delivered in 2020
-
Certifications
— NF Tertiary Buildings Renovation
— HQE Offices Approach – 2015 Edition, Exceptional Level
— BREEAM International Refurbishment Fit Out 2015, Excellent Level
— BBC EFFINERGIE RENOVATION Label -
Company
Dumez Île-de-France
-
Team
Owner: CNP Assurances
— Project Owner / Investor: Invesco Real Estate
— Asset Manager: La Française Real Estate Managers
— Tenant / Project Owner: Lazard Frères
— AMO: JLL, Colliers
Project Management Team:
— Site Supervision (MOEX): SCO
— Structural Engineer: Khephren
— Facade Engineer: VS-A
— MEP Engineer: CCI
— Fire Safety & SSI Engineer: CSD Face
— Environmental Engineer: GreenAffair
— Quantity Surveyor: DAL, SCB
— Acoustic Consultant: Meta Acoustique
— Landscape Architect: Sous Les Fraises
— Technical Inspector & SPS: Qualiconsult
— Lighting Designer: Ph. A — Concepteurs Lumière et Design, Looom
— Surveyor: Legrand
Contractors:
— General Contractor: Dumez Île-de-France
— Strip-out: LMPR
— Structural Works: Dumez Île-de-France
— CFO, CFA, VDI: Santerne
— HVAC & Plumbing: TOP, Barcolair
— Waterproofing: Soprema
— Exterior Joinery: Garcia Faura, Faure
— Skylights: Coveris
— Facade Restoration: Coba
— Partitions & Plasterwork: Hitec
— Ceilings: Suevos, Sofrastyl
— Raised Floors: Denco
— Joinery & Fit-out: TMB, Novidis, MEN
— Hard Flooring: EDM, SDSR
— Soft Flooring: Bangui, SDSR
— Painting: Bangui, Kelly Decor, Signature Murale
— Security: Casso
— Metalwork: Schaffner, Atole
— FF&E: Silvera
— Elevators: Schindler, Alma
— Landscaping: Sous Les Fraises, Le Prieuré
Interior Fit-out Suppliers:
— Decorative Coating: Signature Murale
— Leather: Christophe Fey
— Carpets & Rugs: Tai Ping
— Lighting Fixtures: Ambiance Lumière, Flos, Louss/Firalux, Vibia, L&G
— Fabrics: Kvadrat, Sahco, Biobject, Maile Métal Design
— Tiles: Mosa
— Furniture: Stellar Works, Vitra, Muuto, Lema, Fritz Hansen, Alki, Hay, Andreu World





