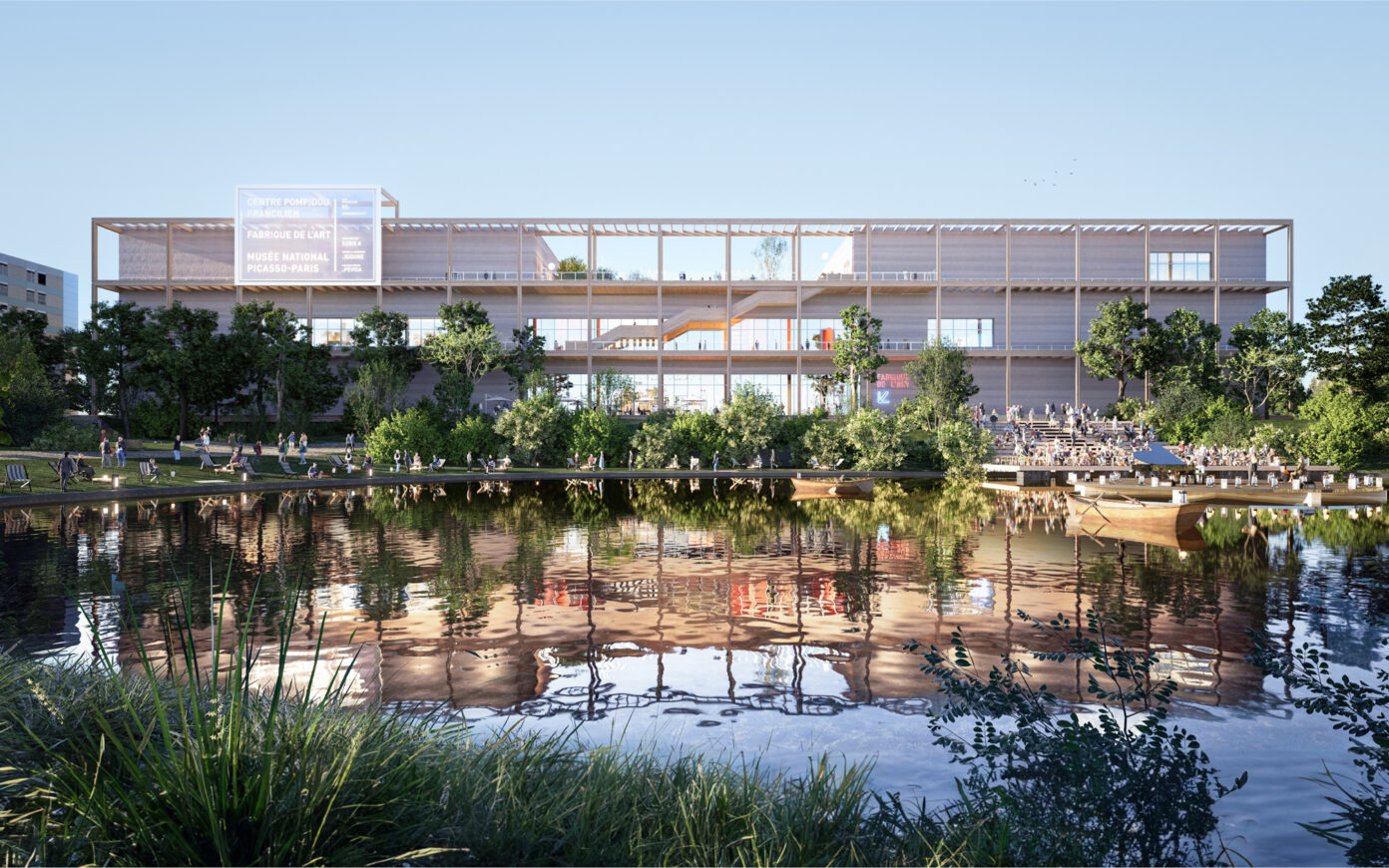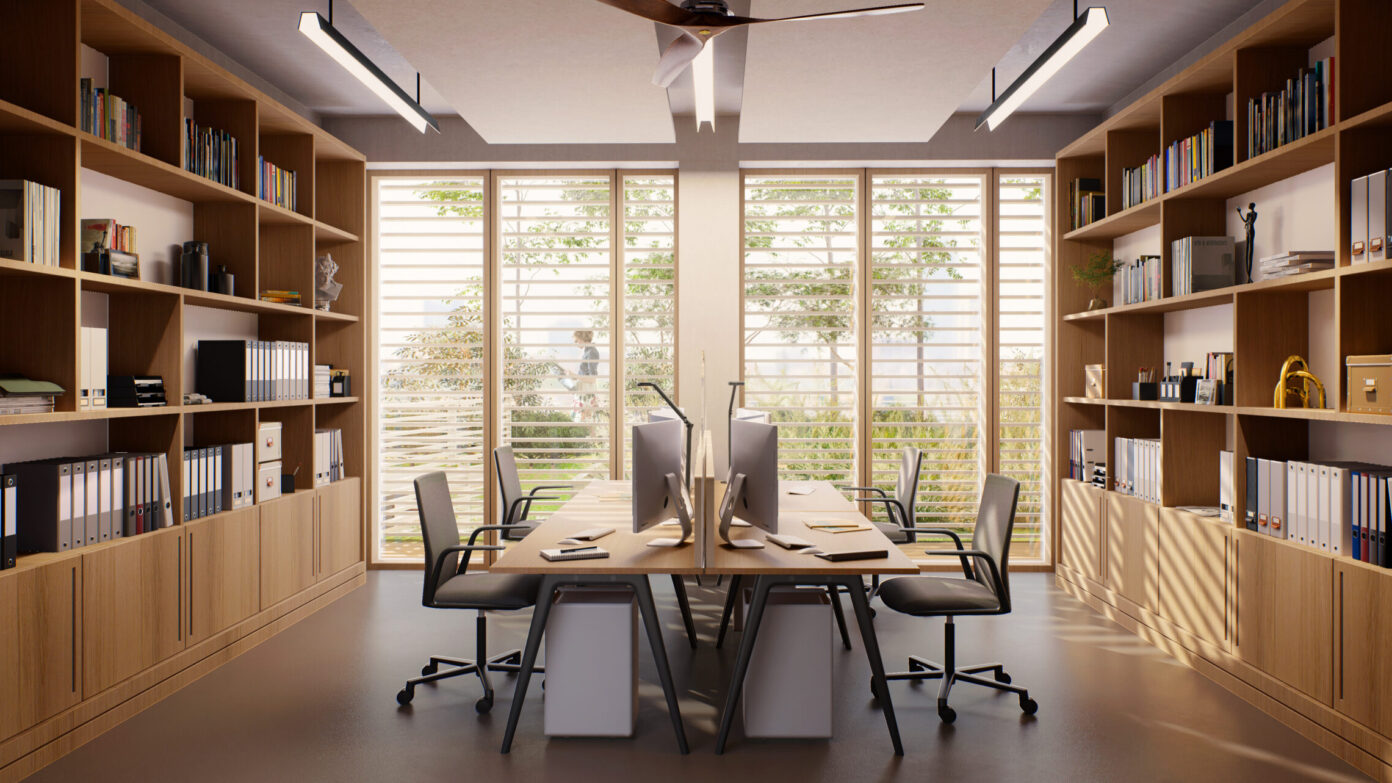
The extension of the Bobigny Judicial Court addresses the need for new spaces to better deliver justice in a sensitive area. It integrates the services of the criminal division, the children’s court, and a new detention facility with tripled capacity compared to the existing one, demonstrating careful attention to the working conditions of judicial staff and the aim of improving the public’s experience during hearings.
Connected to the “historic” Judicial Court, inaugurated in 1987 and scheduled for renovation, by three footbridges, the new 20,000 m² building will double the space of this overcrowded court, which had become constrained within an obsolete facility. It will provide six public hearing rooms, forty-four private hearing rooms, and nearly six hundred workstations. With its balanced monumentality, the extension will become the new gateway to France’s second-largest judicial complex.
The PCA-STREAM project carries a strong architectural symbolism, embodying the authority of the judicial institution through a reinterpretation of classical courthouse codes (frontality, symmetry, and colonnade) in a contemporary language. Its solemn urban integration unfolds along a tree-lined forecourt. Public reception and access to the hearing rooms, via the double-height main hall, take place in a spacious area bathed in direct and zenithal light. The wooden interior design aims to be welcoming and calming. The offices of the court’s various services, finally consolidated on a single site, are organized in a ring above the glass roof illuminating the public spaces, ensuring a clear separation of functions. This highly legible and rational solution addresses the challenge of separating flows within a court in an ultra-functional way.
The building’s bioclimatic design, incorporating passive thermal regulation strategies, reduces energy consumption and environmental impact. It combines environmental considerations with user comfort, emphasizing glazed transparency and green spaces, particularly around the large forecourt, which opens directly onto the city.
-
Client
Agence Publique pour l'Immobilier de Justice (APIJ)
-
Program
Extension of the Bobigny Courthouse
-
Location
173 avenue Paul Vaillant Couturier, 93008 Bobigny
-
Surface
20 000 m²
-
Status
Work in progress
-
Team
— Lead Architect: PCA-STREAM
— Engineering: Ingérop
— Structure: Khephren Ingénierie
— Economist: BMF
— Acoustics: Avel Acoustique
— Environment: Artelia
— Façade: ETE Design
— Lighting: Atelier H.Audibert
— Reuse Experts: Artelia
— Landscape: La Compagnie du Paysage
— Safety: Cronos Conseil
— Programming: Mott MacDonald
— CSSI: CSD & Associés
— MOEX: Cicad
— Accessibility: Accessmétrie
















