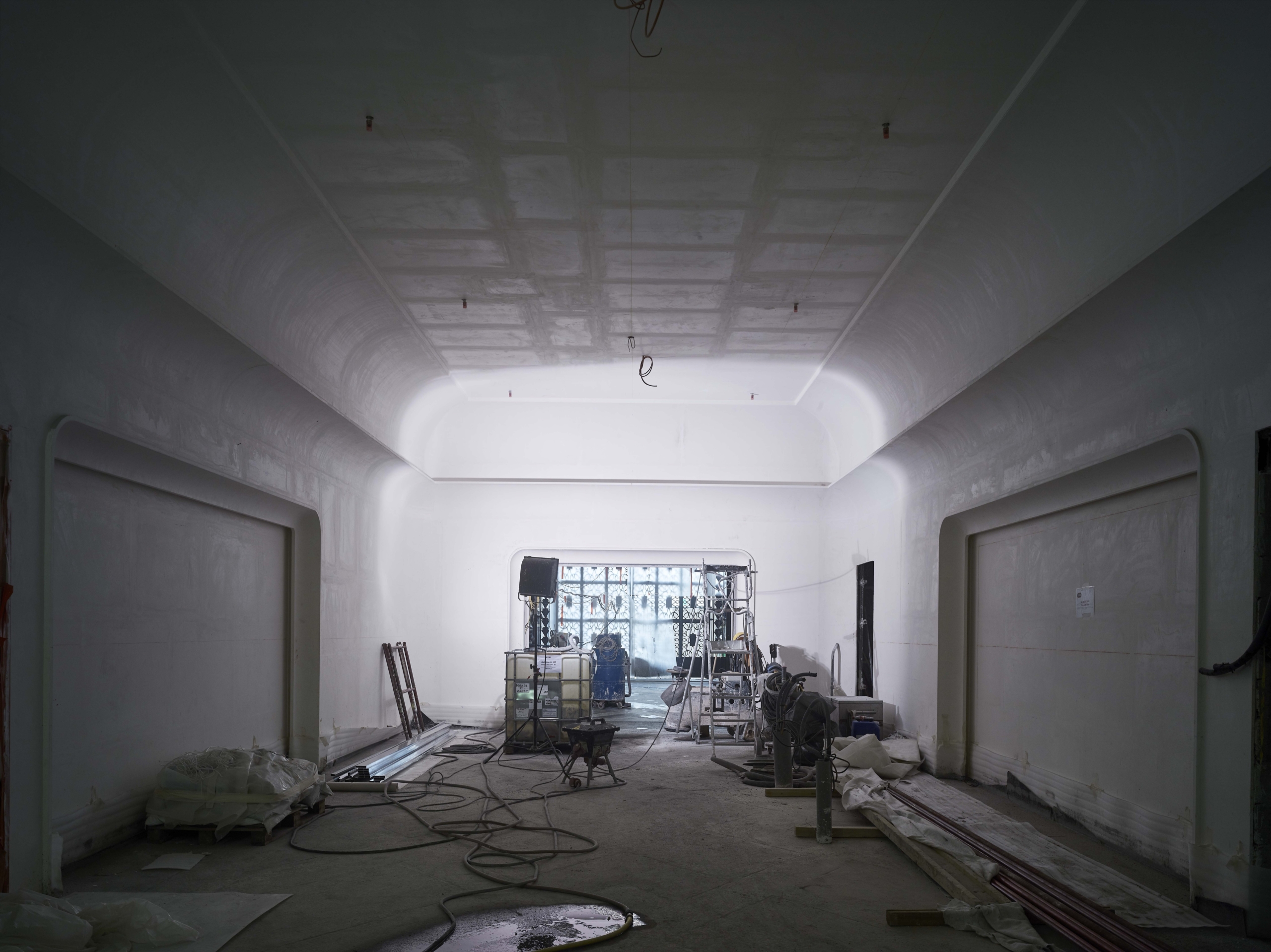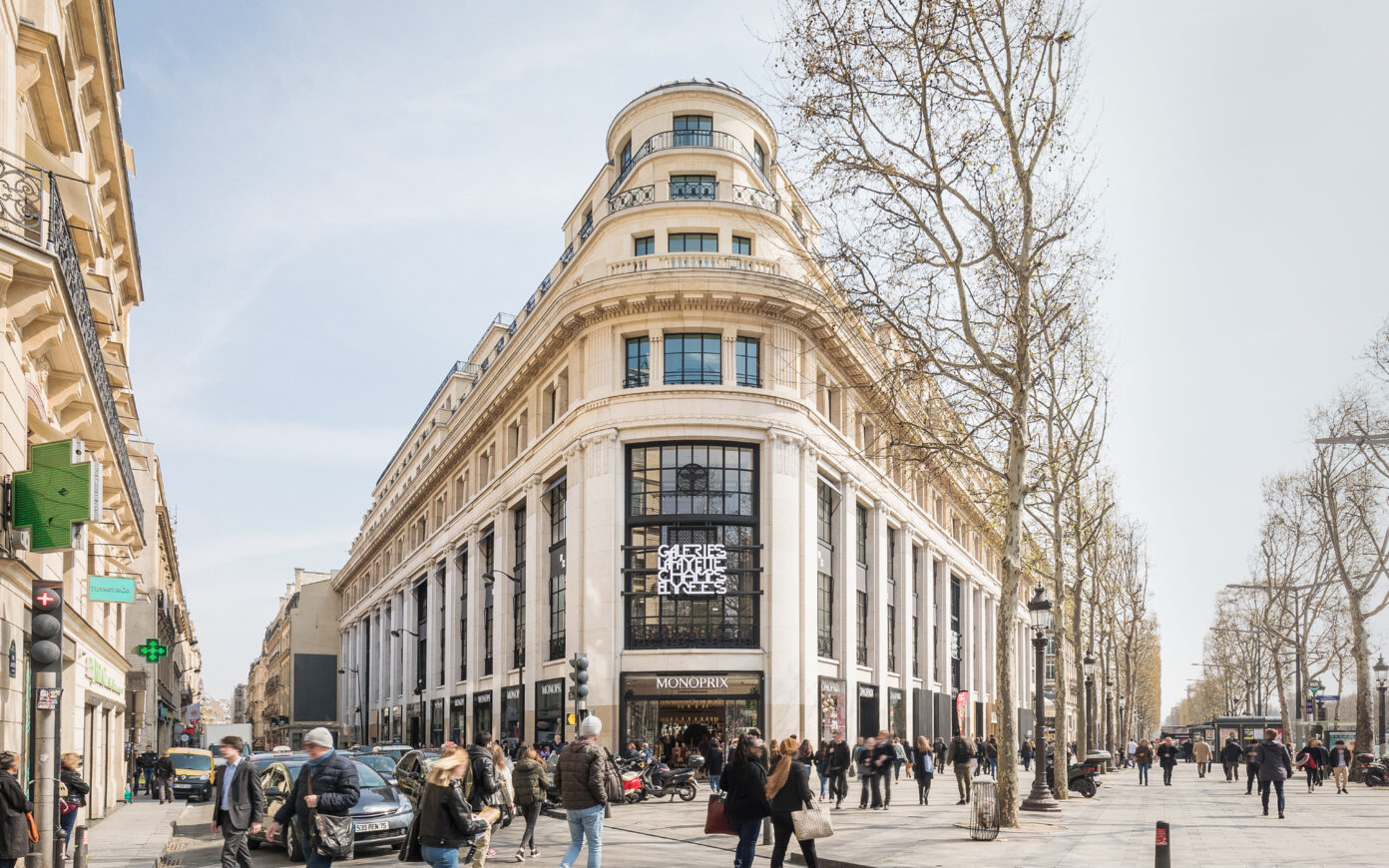PCA-STREAM’s restructuring of 52 Champs-Élysées, the former Virgin Megastore, contributes to renewing the image and attractiveness of the Champs-Élysées. The imposing Streamline Modern Art Deco building gains new coherence thanks to a magnification of its architectural style and a clarification of its program. It will host a Galeries Lafayette department store, high-end offices, and an exceptional garden restaurant overlooking Paris.
52 Champs-Élysées — Interiors
From modern Art Deco architecture to new work
PCA-STREAM’s restructuring of 52 Champs-Élysées, the former Virgin Megastore, contributes to renewing the image and attractiveness of the Champs-Élysées. The imposing Streamline modern Art Deco building gains new coherence thanks to a magnification of its architectural style and a clarification of its program. It will host a Galeries Lafayette department store, high-end offices, and an exceptional garden restaurant overlooking Paris.



The contemporary rewriting of the interior architecture is inspired by Art Deco details - the diamond motif thus becomes the project's graphic signature.



Related Contents

-
2019
-
Delivered
-
Paris
-
2019
-
Delivered
PCA-STREAM's interior design department completed the architectural restructuring of a 1960s-era office complex with a tailor-made layout of offices and common areas for the lessee, a major luxury brand. Comfortable and functional, the project develops a high-end image through the quality of the materials, which are handcrafted.

-
2018
-
Delivered
-
Paris
-
2018
-
Delivered
PCA-STREAM has restructured the Pépinière military barracks to create the new Gide-Loyrette-Nouel law firm headquarters. Designed as a sign of the firm's renewed way of working, it emphasizes teamwork and exchange, with a focus on horizontality, transparency and hospitality.
52 Champs-Élysées — Interiors
From modern Art Deco architecture to new work
PCA-STREAM’s restructuring of 52 Champs-Élysées, the former Virgin Megastore, contributes to renewing the image and attractiveness of the Champs-Élysées. The imposing Streamline modern Art Deco building gains new coherence thanks to a magnification of its architectural style and a clarification of its program. It will host a Galeries Lafayette department store, high-end offices, and an exceptional garden restaurant overlooking Paris.



The contemporary rewriting of the interior architecture is inspired by Art Deco details - the diamond motif thus becomes the project's graphic signature.















From Modern Art Deco architecture to new work and consumption practices
This mixed-use complex of offices, shopping venues, leisure areas, and exhibition spaces supports the city’s decision to combine uses. Having a presence on the Champs-Élysées is so imposing that a program of exclusive but consciously discreet offices was intended. A reception lobby above the shops is specifically reserved for this program, offering a new art of living at the office. The modularity of the original office floors makes it possible to integrate various types of modern workspaces. To address the paradigm shift that is taking place in commercial real estate due to the intangible economy, PCA-STREAM laid out spaces that are versatile, modular, well-lit, and comfortable. As management methods and spaces are increasingly geared toward creativity and informality, common areas are both numerous and of a high standard. The third story offers atypical catering options in the form of a casual but elegant bistro. On the same story, a green terrace is accessible to users, its plants creating an indulgent atmosphere.
The restructuring redistributes the spaces by tracing out a new pathway that is highlighted by a contemporary style. This process is informed by Art Deco details, such as the use of the lozenge motif. With this intervention, the various architectural strata are made apparent. PCA-STREAM emphasizes those elements that have stood the test of time and redefines those that have lost their legibility. Among the heritage features that have been rehabilitated are the grand staircase and the internal decor of the National City Bank, with its monumental vases, its palmette moldings, its balusters, its marble panels, and its woodwork by Jacques-Émile Ruhlman. A high glassroof with geometric patterns over another monumental staircase is also upgraded. The functional expressionism and the rigorous lines of the original design inspired PCA-STREAM to achieve consistency of design on the façade. Its remarkable details, in particular Raymond Subes’ woodwork, have thus been recovered. The majestic wrought iron gate at the entrance of the gallery on the Champs-Élysées is restored as its design is used as a model for the new metalwork. The entirety of the bay windows and storefronts are remodeled with a simplified design. The shops on the avenue are maintained and the gallery redistributes the decaying retail offer. With these changes, the distribution of the program has been clarified: shops take up the full depth of the floors from the basement to the second story, and offices the third floor to the seventh. The strongly upgraded offices overlook the street and the inner courtyards.




Related Contents

-
2019
-
Delivered
-
Paris
-
2019
-
Delivered
PCA-STREAM’s restructuring of 52 Champs-Élysées, the former Virgin Megastore, contributes to renewing the image and attractiveness of the Champs-Élysées. The imposing Streamline Modern Art Deco building gains new coherence thanks to a magnification of its architectural style and a clarification of its program. It will host a Galeries Lafayette department store, high-end offices, and an exceptional garden restaurant overlooking Paris.

-
2019
-
Delivered
-
Paris
-
2019
-
Delivered
PCA-STREAM's interior design department completed the architectural restructuring of a 1960s-era office complex with a tailor-made layout of offices and common areas for the lessee, a major luxury brand. Comfortable and functional, the project develops a high-end image through the quality of the materials, which are handcrafted.

-
2018
-
Delivered
-
Paris
-
2018
-
Delivered
PCA-STREAM has restructured the Pépinière military barracks to create the new Gide-Loyrette-Nouel law firm headquarters. Designed as a sign of the firm's renewed way of working, it emphasizes teamwork and exchange, with a focus on horizontality, transparency and hospitality.
