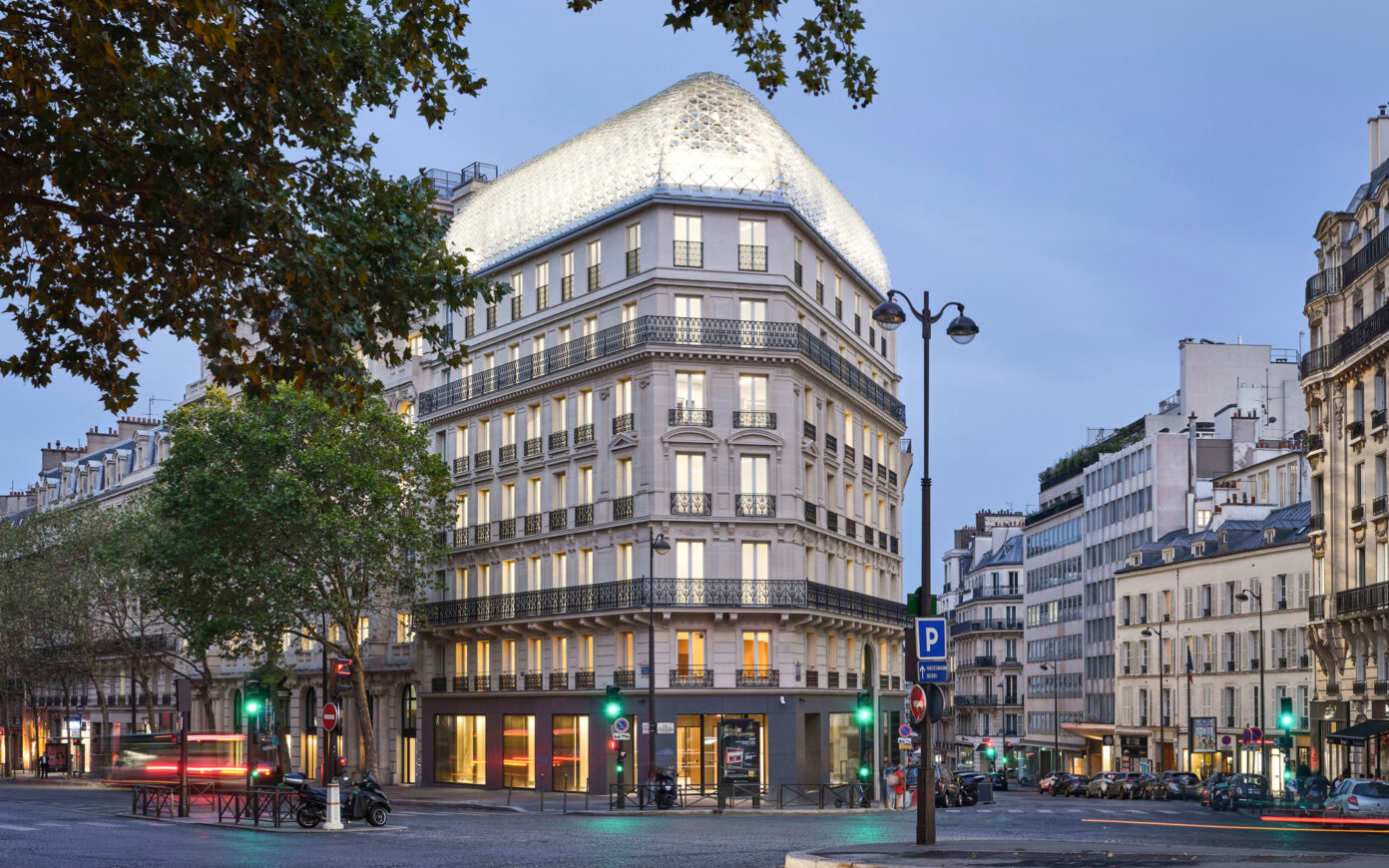
A new house for the « Maison Lazard »
In parallel with the restructuring of the 175 Haussmann complex, which PCA-STREAM is reinventing as a cutting-edge tertiary complex promoting comfort, new uses and crowned with an iconic glass roof, its interior architecture division is responsible for the common spaces, notably the main stairwell, elevator landings and large meeting rooms. A complementary mission commissioned by the Lazard bank continues this approach with the reception area, including the lobby, VIP lounges, patio and fitness dressing rooms. RF studio is in charge of fitting out the offices and restaurant.
The spirit of the project is to reinvent the image of the « Maison Lazard » by developing hospitality codes for the bank, offering maximum comfort and services to its collaborators and clients. Given the nature of the bank’s business, and the confidentiality issues involved, a delicate interplay between openness and confidentiality was established. The aim was to let in light, so that guests could see outside, while maintaining the required degree of confidentiality through the use of metal and linen blinds with Japanese panel coverings.
A reception area with a unique atmosphere
The reception area features a lobby, followed by a number of VIP lounges named after the cities in which Lazard operates, reflecting the global dimension of its business. On the floor, custom-made carpets stylize the maps of the cities in question. To maximize comfort, the lounges feature indirect lighting, walls draped in fabrics that are acoustically comfortable, or custom-made banquettes that contribute to the feeling of a hushed, elegant and comfortable atmosphere. All furnishings are custom-made and handcrafted in Europe. The project favors noble natural materials – stone, wood, wool, linen, metal… – which always have both a functional and aesthetic role.
Corridors and lounges feature carpentry work that emphasizes the quality of detail: remarkable finishes, curtained doors, matching skirting boards, curves and hollow joints… The project as a whole develops a perfect integration of technology with custom-made fittings. The lobby floor is treated with marble tiles, a motif repeated in the chandelier in the main reception area and the tiles in the glass roof. The elevator platforms have stone floors, with reconstituted stone walls featuring Haussmann-style moldings, while the walls of the main core graphically echo the chains of the exterior railings. This consistency of motifs and materials contributes to the uniqueness of Maison Lazard’s new image.
-
Client
Lazard Frères
-
Location
173-175 boulevard Haussmann, 75008 Paris
-
Status
Delivered in 2020
-
Team
Companies:
— General Contractor: Dumez Île-de-France
— Cleaning: LMPR
— Structural Work: Dumez Île-de-France
— MEP (CFO, CFA, VDI): Santerne
— Plumbing & HVAC (CVCD): TOP, Barcolair
— Waterproofing: Hitec, Soprema
— Exterior Carpentry: Garcia Faura, Faure
— Glasswork: Coveris
— Facade Renovation: Coba
— Partitions & Plastering: Bangui, Hitec
— Ceilings: Suevos, Sofrastyl
— Raised Floors: Denco
— Carpentry & Fit-Out: TMB, Novidis, MEN
— Hard Flooring: EDM, SDSR
— Soft Flooring: Bangui, SDSR
— Painting: Bangui, Kelly Decor, Signature Murale
— Security: CASOE
— Locksmithing: Schaffner, Atole
— FF&E: Silvera
— Elevators: Schindler, Alma
— Green Spaces: Sous Les Fraises, Le Prieure
Suppliers:
— Decorative Coatings: Signature Murale
— Leather: Christophe Fey
— Rugs & Carpets: Tai Ping
— Lighting: Ambiance Lumière, Flos, Louss/Firalux, Vibia, Ladies&Gentleman
— Fabrics: Kvadrat, Sahco, Biobject, Maile Métal Design
— Tiles: Mosa
— Furniture: Stellar Works, Vitra, Muuto, Lema, Fritz Hansen, Alki, Hay, Andreau World














