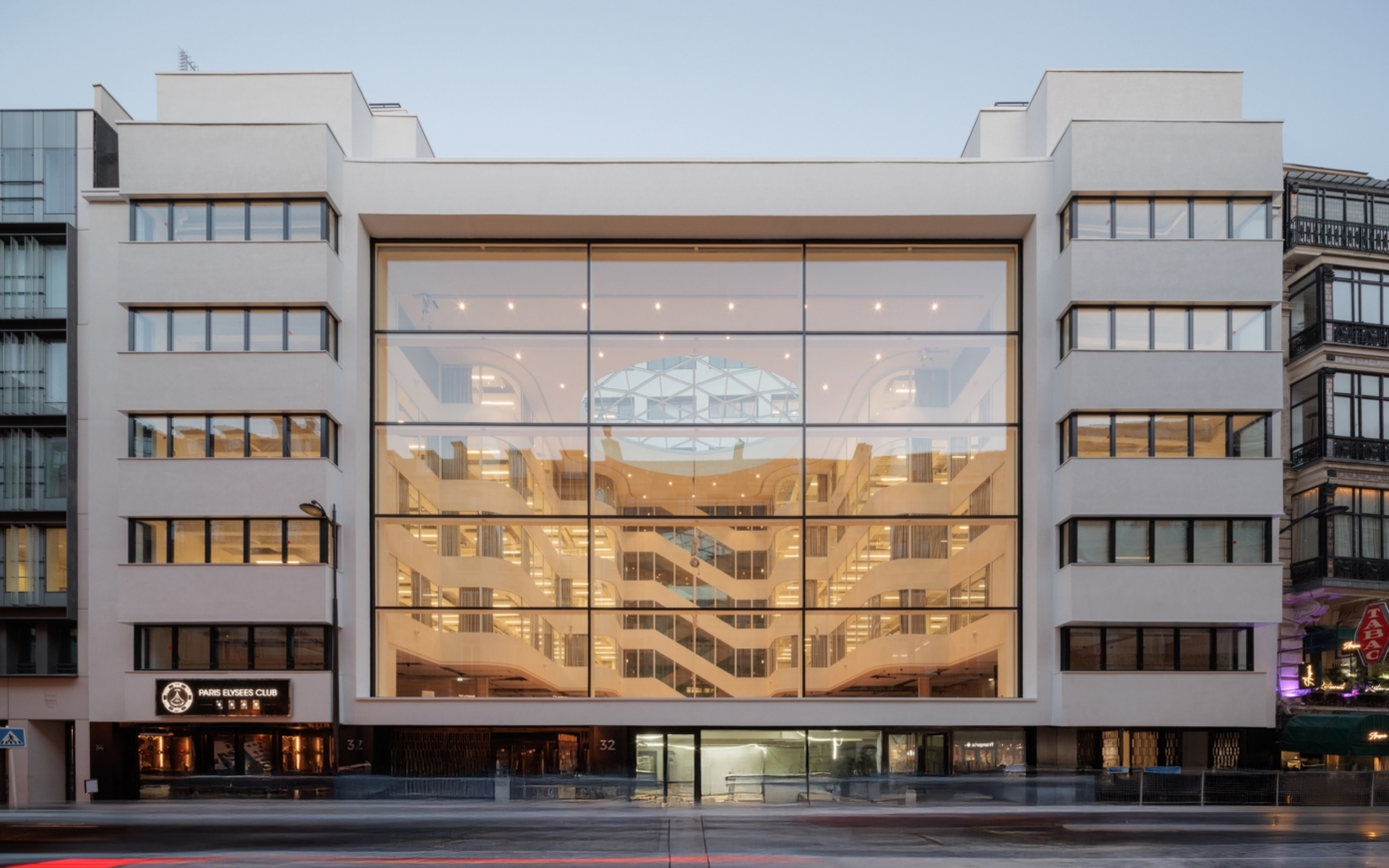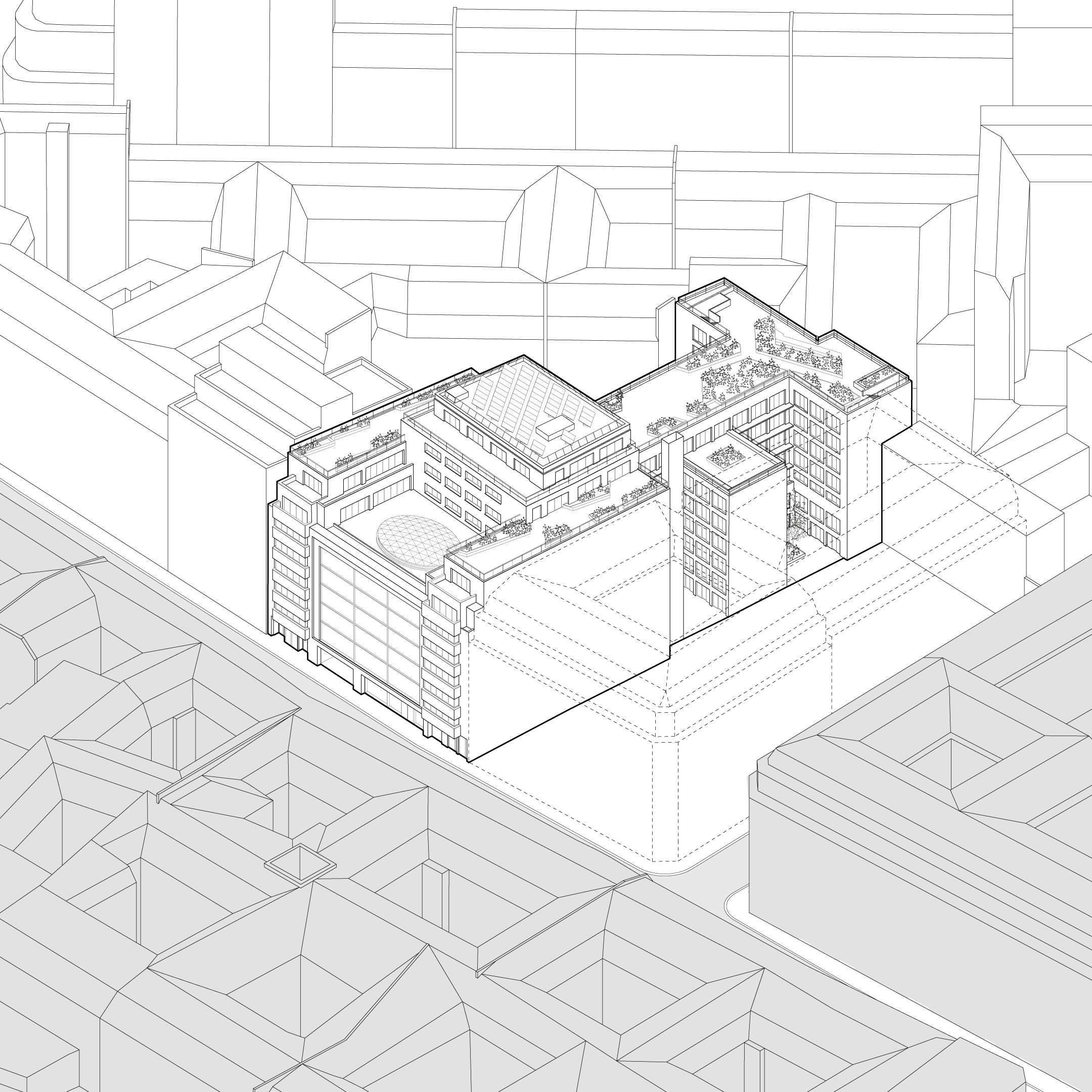
Reinterpreting an icon
In 1929, Albert Laprade built a showcase building for Citroën at 32-34 rue Marbeuf, featuring a spectacular glass façade. Over time, heavy restructuring has affected its original architecture, and the building has lost its former attractivenesś. PCA-STREAM is developing a responsible rehabilitation via a holistic approach favoring virtuous materials, reuse and creation of green spaces. Extensive restructuring is restoring the building to its former splendor, and in particular its showcase dimension, by reinterpreting its 1930s architectural codes in a contemporary way, especially the iconic motif of black and white geometric hooks designed by Lapradre, stylized and applied by the interior design team to floors, walls and fixtures. A new atmosphere is created by the use of natural materials such as stone, wood and hand-crafted renderings, underlined by the interplay of lines and curves that create a geometric dialogue between right angles and curves.
Restoring the building’s character
The new façade features the white rendering and black frames of the historic facade, while the ground-floor entrance sequence has been redesigned: housing various services and the lobby of a business center, it opens onto a garden and a grand staircase traversing the double height to the atrium. This curved staircase, whose metalwork features Laprade’s reinterpreted motifs, dramatizes the arrival to the large atrium, which offers a unique hybrid space dedicated to meetings and events. It’s the emblematic place where you meet your customers, where you gather with colleagues for a celebration, or even in large numbers for an event.A masterly chandelier takes pride of place under the dome, cascading light tubes that ensure the atrium’s luminous and acoustic comfort, while protecting it from view on the upper floors. Visible from the street, it is an iconic feature of the project.
The office areas are organized around the atrium and the large chandelier. In addition to the elevators, access to the upper floors is offered by a majestic Chambord staircase. The levels feature wood parquet flooring and natural-fibre woven wall coverings, in keeping with the use of responsible materials. On the top floors, an elegant working café is inspired by the 1930s style, to create a place with a spirit of travel, using warm materials such as dark wood, brass and linen, as well as a glazed tile fresco.
Creating green exteriors
While the original layout of the Laprade garage provided a theatrical showcase for the automobile, an exciting young technology and a promise of progress at the time, the new project responds to the times and the new challenges by showcasing its landscaped dimension through interior-exterior continuities right from the lobby, in the axis of the hall. For the well-being of users, the project gives pride of place to outdoor spaces, thanks to the building’s large reclaimed terraces. On the first floor, in the extension of the entrance hall, a contemplative garden occupies the patio, while at the rear of the building, walkways provide outdoor access. All office floors face onto the walkways, terraces and staircase garden. Roofs, terraces and patios are no longer conceived as technical spaces, but as an extension of the interior spaces, which are also habitable, benefiting from spectacular views and diversified vegetation for shade, amenity and urban agriculture.













