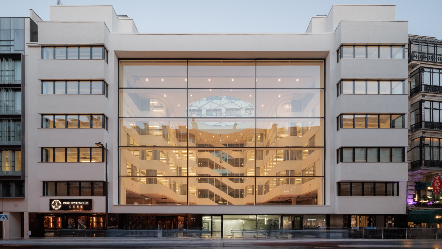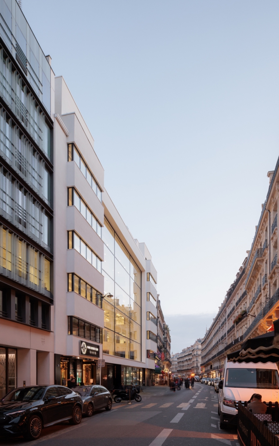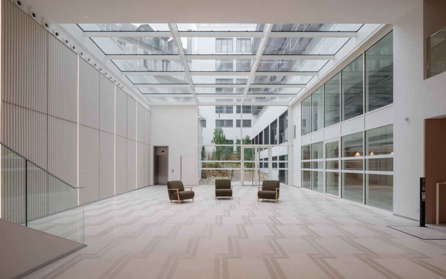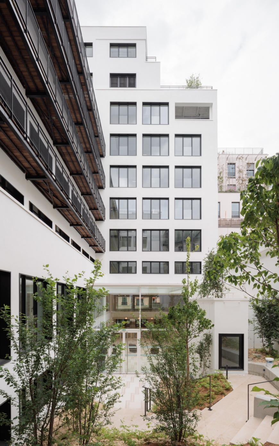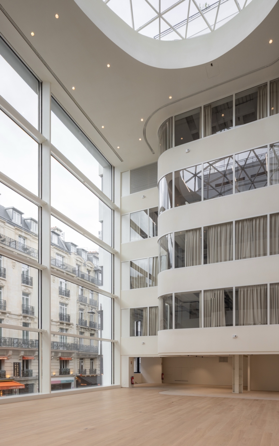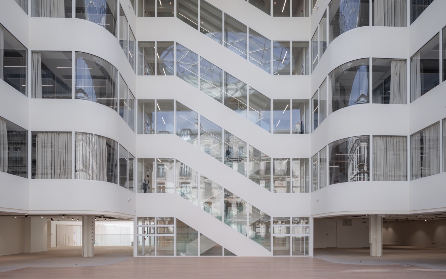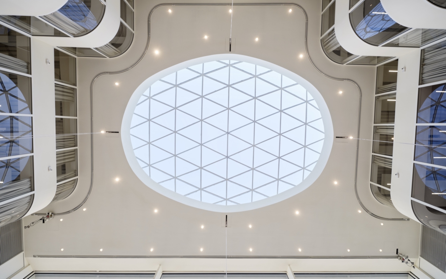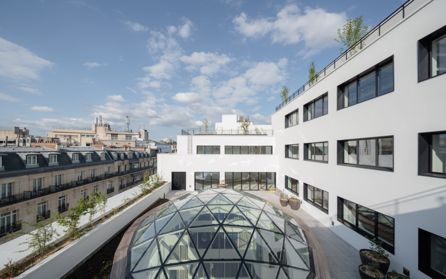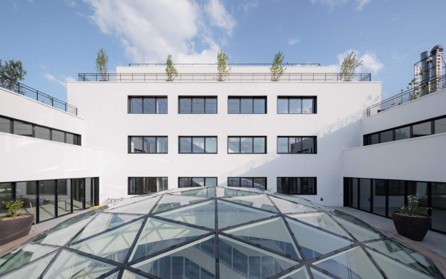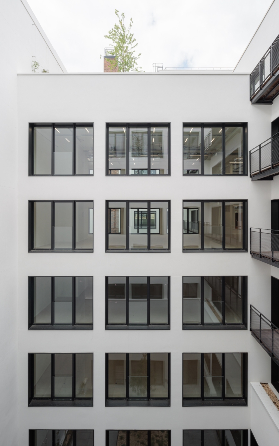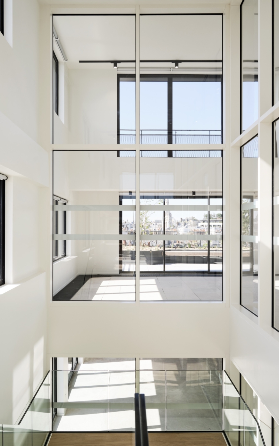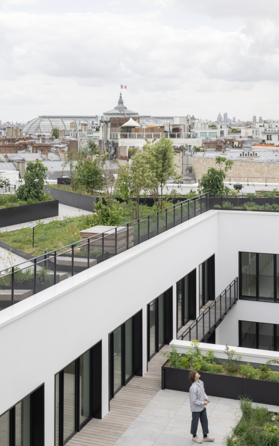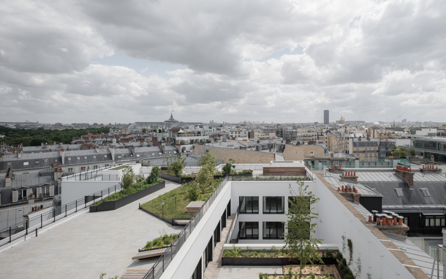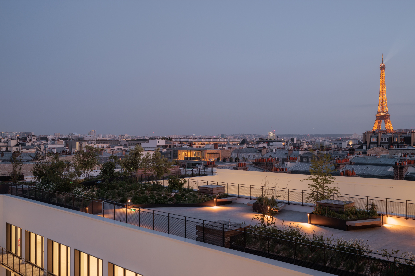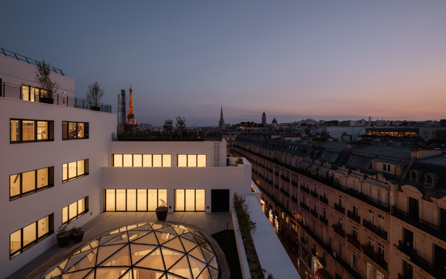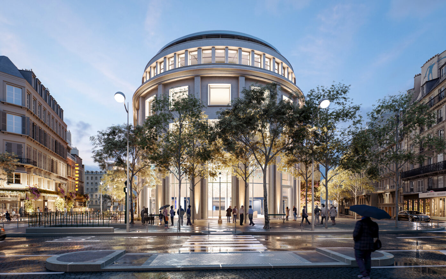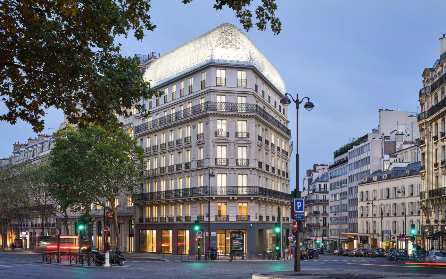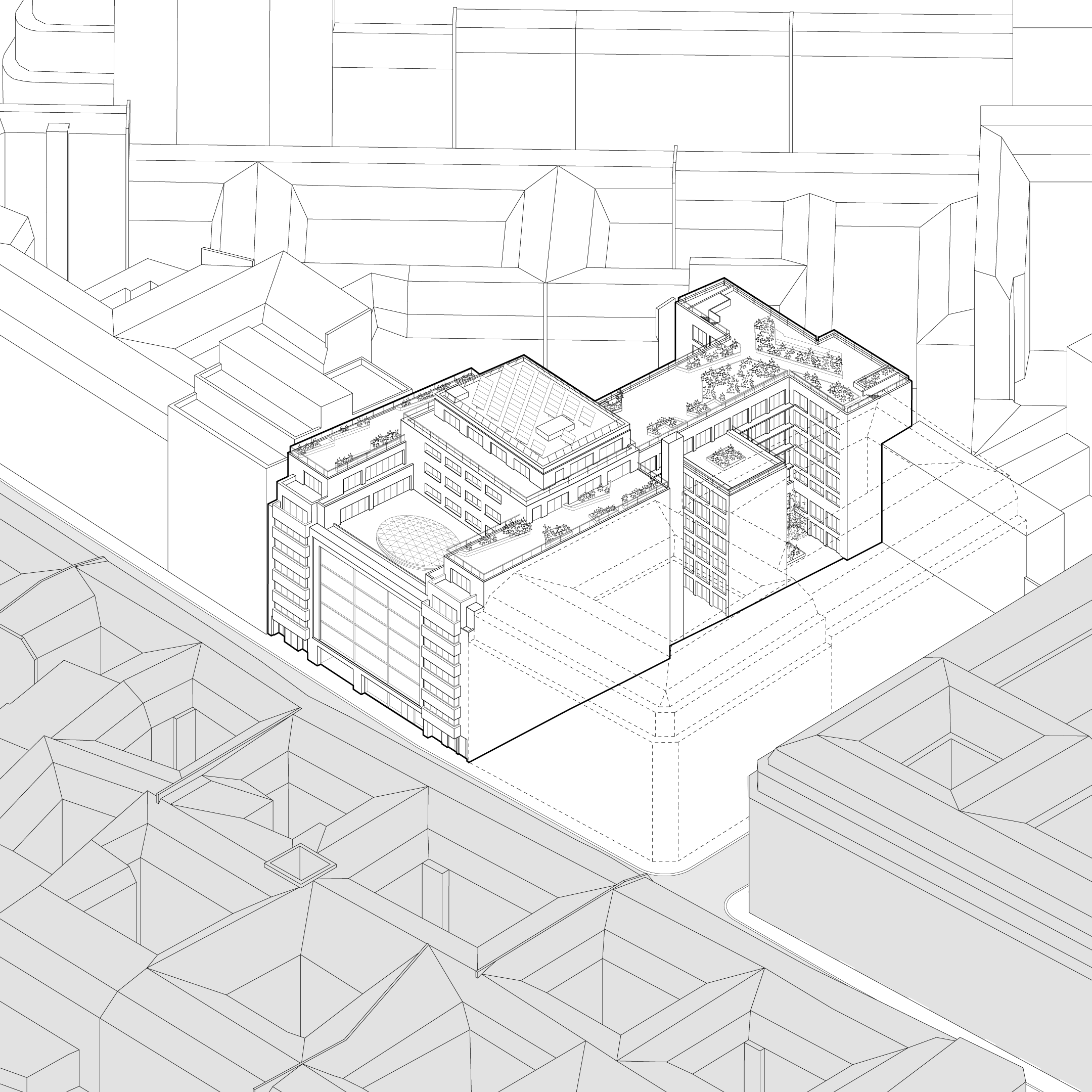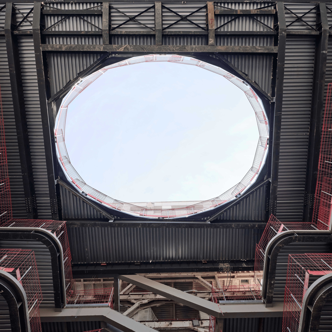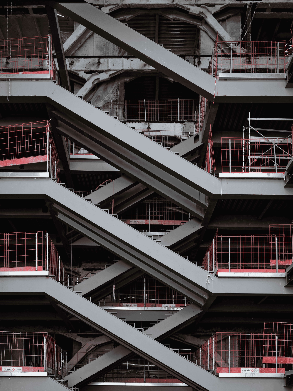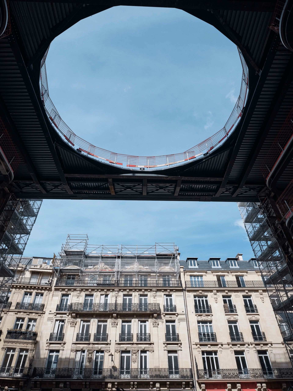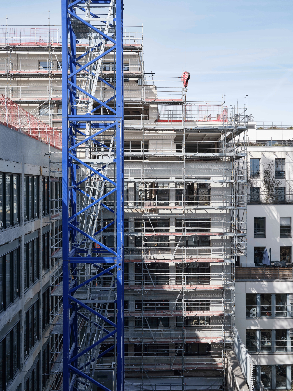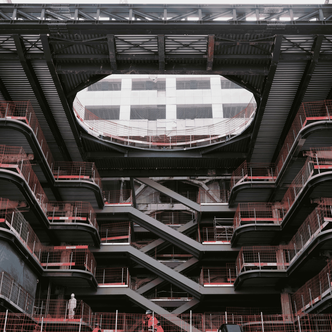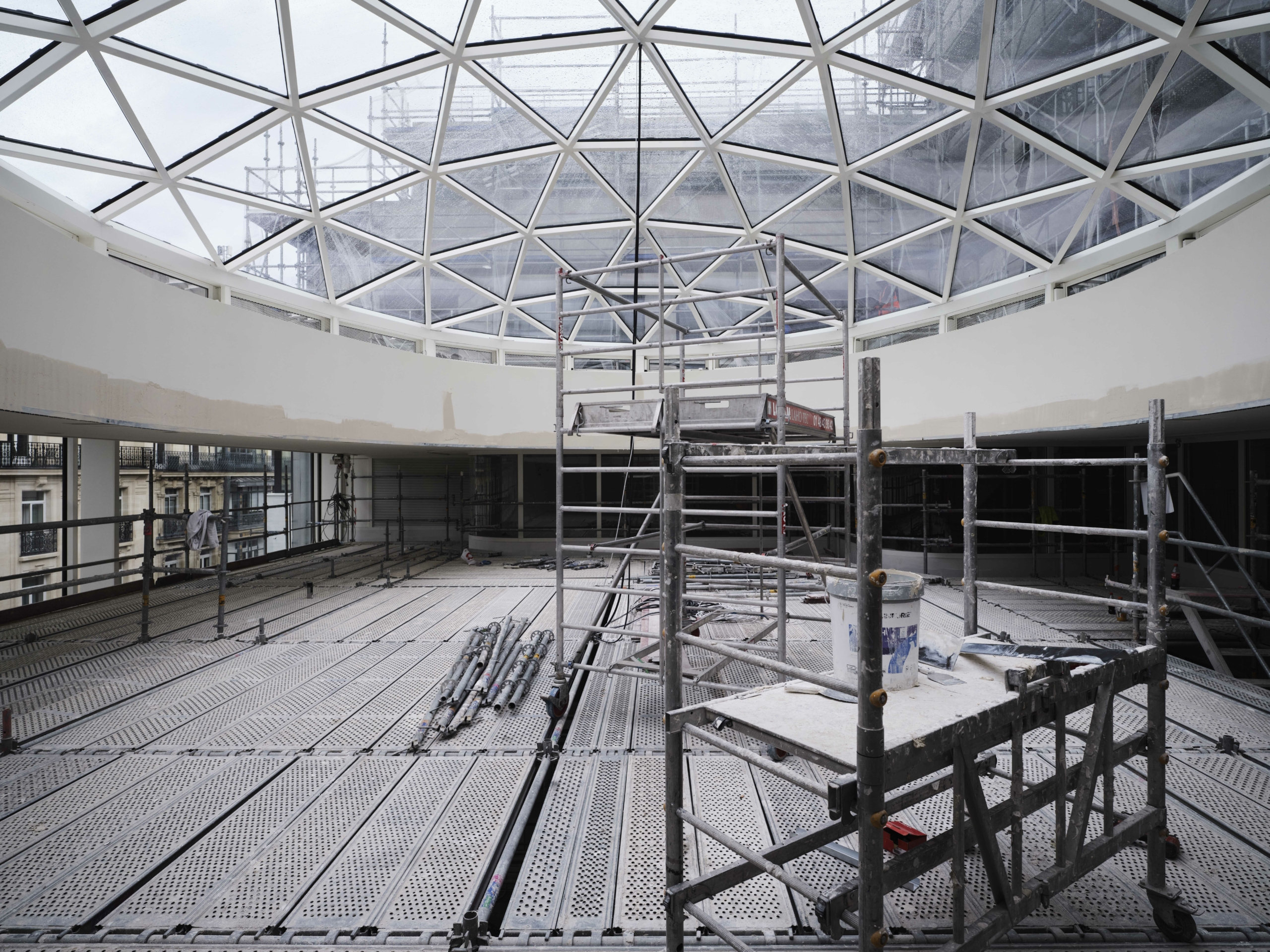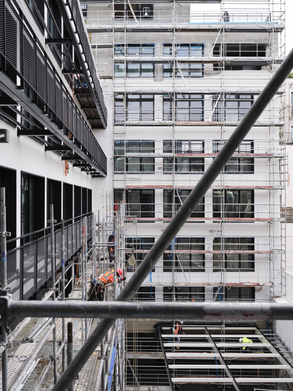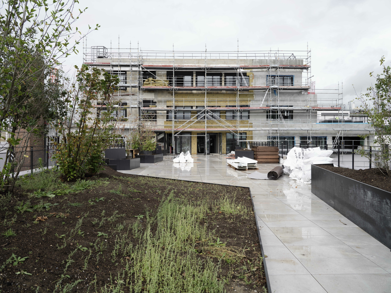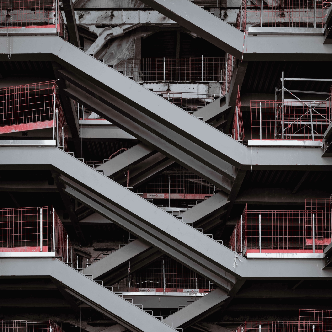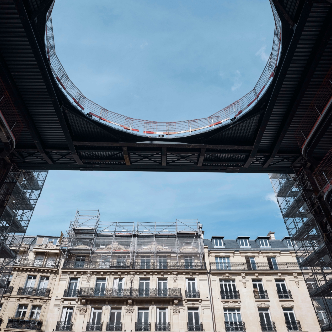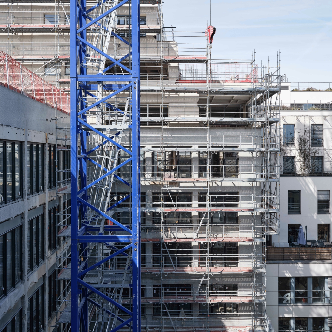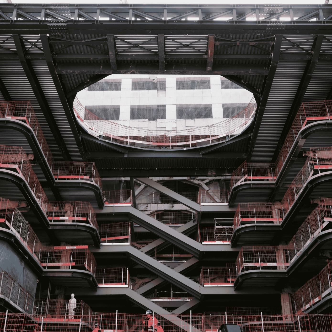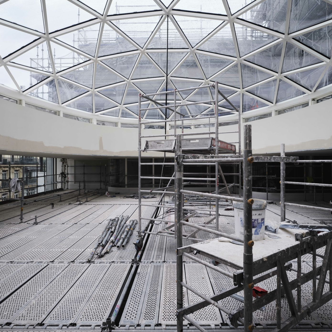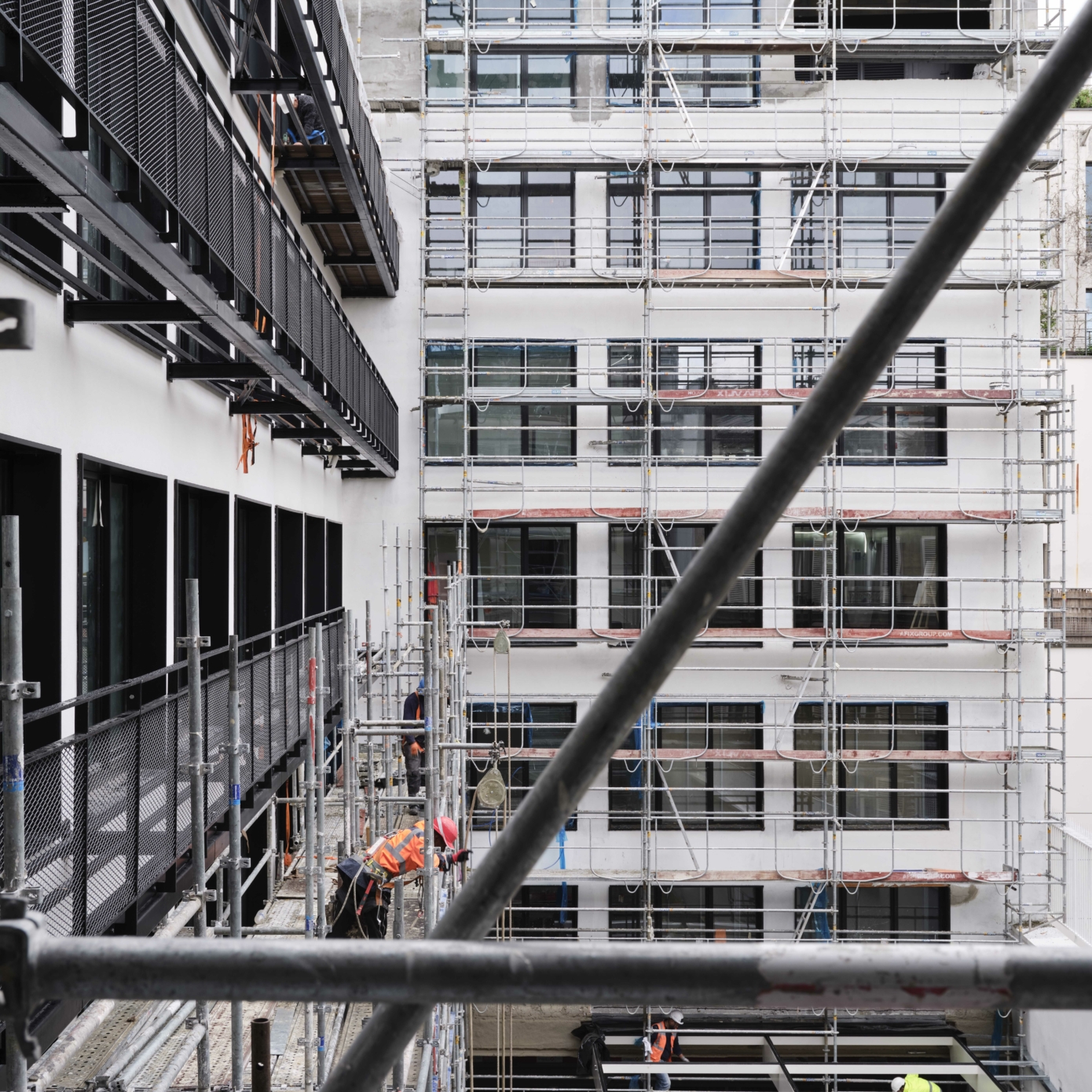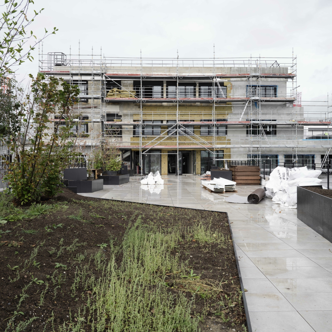At the heart of the Silicon Sentier, in the 10th arrondissement of Paris, PCA-STREAM is restructuring an imposing postal building from the 1950s following an ambitious approach both in terms of heritage and the environment. Adaptive reuse has enabled the building to now offer flexible, comfortable, and innovative spaces, complemented by high-end services, as well as exceptional outdoor spaces.

A palimpsest building
Located within the “golden triangle” of the 8th arrondissement of Paris, the 32–34 Rue Marbeuf complex is positioned at the very heart of the Champs-Élysées district, a neighborhood it shares a common destiny with. In the early twentieth century, this was an area where car manufacturers competed against one another with daring designs in order to entice affluent clients. The building proudly displayed the modernity of showrooms designed by architects such as Auguste Perret and Robert Mallet-Stevens. In 1929, Albert Laprade built a truly remarkable showcase building, and the dealership became an attractive destination with its theatrical glazed façade designed with the assistance of Jean Prouvé.
The construction, which made a strong impression on contemporaries and garnered the attention of the French and foreign architectural press of the time, has nevertheless undergone major restructuring that has impacted the original architecture, in particular with the demolition of the storefront in the 1950s. The building has lost its standing, its attractiveness, and must be revived as a new symbol for the twenty-first century.
Re-enchanting an outstanding heritage
PCA-STREAM’s objective for 32–34 Marbeuf is to proceed to re-enchanting this unique architectural heritage, disfigured by successive transformations, by giving it a new image and infusing it with new uses. The studio has elected to embrace the building’s history and to reinterpret its 1930s architecture, in particular the original force of the huge glass shop front providing light to a majestic atrium. The new façade returns to the white finish and black window frames of its historical predecessor, while the entry sequence on the ground floor is redefined—housing various services and the lobby of a business center. It opens onto a garden and a grandiose staircase cut across the double-height void towards the atrium.
The bright monumental volume at the heart of the building, surrounded with its floor plates sharing the geometry of those of the 1930s, is magnified as a demonstration of the transformation of work spaces. It contains multipurpose spaces and furniture for work and leisure. This is the emblematic place where users join their clients before meetings. It can also act as a gathering place between coworkers, or perhaps as an event space.
Addressing the new work paradigms
The project’s ambition is to transform an obsolete office complex in order to meet the new expectations of its users as well as Gecina’s convictions regarding workplace transformation. Bogged down by the symptomatic limitations of older generation offices, and in particular a lack of connection with its surroundings, underutilized spaces, and a near absence of focal points for social life and interactions, 32–34 Rue Marbeuf lends itself to reinvention through new uses. Offices have now become relational ecosystems where the experience of users and their relations are to be enhanced in order to promote creativity.
In order to meet this ambition in terms of improved performance through well-being and collaboration, PCA-STREAM has designed attractive and versatile workspaces, “augmented” with a large variety of shared services and living spaces that suit more informal and creative uses, inviting to conviviality and collaboration, while also allowing for a variety of working intensities and arrangements. The floor plate levels are harmonized and largely opened up in order to allow for maximum flexibility. They were designed so that various types of workspaces could be accommodated, and could, if need be, be repartitioned according to shifting needs and uses. The interior design of these spaces was entrusted to PCA-STREAM in order to ensure an overall aesthetic coherence.
Reclaiming the outdoor spaces
Bearing in mind the well-being of users, the project puts a strong emphasis on outdoor spaces. 32–34 Marbeuf has tremendous potential in that regard, given how much terrace area could be reclaimed. On the ground floor, in the continuation of the entrance, is a contemplation garden that occupies the patio, while to the rear of the building, passageways offer exterior access to all the offices. On the 7th story is a large terrace that is accessible to employees; on the 8th and 9th stories is a Youfirst Café (following a charter drawn up by Gecina) that is dedicated to the staff for moments of informal work or for breaks in a splendid setting. This space will offer a café/snacking service and various work implements, including benches, bleachers (for projections), relaxation areas, and outdoor workspaces.
The rooftops, terraces, and patios aren’t viewed as utility areas anymore, but rather as extensions of the indoor areas, boasting stunning vistas of Paris on the upper floors and a diversified array of shade plants, ornamental plants, and spaces dedicated to urban agriculture. All these informal and inspiring spaces provide a wealth of uses and allow for working flexibly, in sync with the seasons. Their greenery promotes the reconnection of the city to nature—addressing the biophilia of the young generations and supporting an overall enhancement of urban biodiversity.
-
Client
GECINA
-
Program
Rehabilitation of a tertiary building into offices, meeting hub and shops
-
Location
32-34 rue Marbeuf
-
Surface
13 700 m²
-
Status
Completed
-
Certifications
HQE Bâtiment Durable V3, EXCEPTIONAL level LEED Building Design + Construction V4, Core & Shell, GOLD level WELL V2 Q4 2021, Core, GOLD level BBCA New Build and Renovation label, STANDARD level
-
Company
PETIT (VINCI)
-
Team
— Client: GECINA
— MOEX : ARCADIS
— Structural design technical consultance: ECKERSLEY O'CALLAGHAN
— Façades technical consultance: ECKERSLEY O'CALLAGHAN
— Fluids consultance: ATYS
— Fire safety and Security: CASSO & ASSOCIES
— Environnement technical consultancy: ETAMINE / ARTELIA ENVIRONNEMENT
— Economist: ALLIANCE ECONOMIE
— Acoustics: META
— Landscape : STUDIO MUGO
— Control Office, health and safety coordinator : BTP CONSULTANTS
— Surveyor: LEGRAND
Entreprises zones PCA‑STREAM
— General Contractor : PETIT (VINCI)
— Dredging : PREMYS
— Structural Work: PETIT (VINCI)
— High and low voltage , VDI : DERICHEBOURG
— Heating, ventilation and air conditioning: COSTA
— Plumbing: MMCPRO / UXELLO
— Watertighness : AK ETANCHEITE
— Exterior joinery: MTECH BUILD / DRUET / SIMETAL / CYB STORES
— Canopy: MTECH BUILD
— Façade restoration: BATY CHANZY
— Partitions, plastering: LACERDA / RAKOS / SARL MARINHO / SOFRASTYL
— Ceilings : SOFRASTYL / ZEHNDER / LACERDA
— Suspended floors: GAMMA INDUSTRIES
— Joinery, fittings: BROUILLET
— Hard coatings: ILDEI
— Painting : GPR BATIMENT
— Security : DERICHEBOURG
— Locksmith : LCM
— Lifts : OTIS / ACCES +
— Green areas: VERT RD
Fournisseurs zones PCA‑STREAM
— Decorative plaster : GOHARD
— Carpets, rugs: ERCO
— Lights: SYLVANIA / VIA BIZZUNO / LLG / IGUZZINI
— Fabrics: KVADRAT / FERRARI / SLALOM
— Tiling: CASALGRANDE
— Furniture: BROUILLET
— Joinery, fittings: BROUILLET
— Radiant ceilings: ZEHNDER
