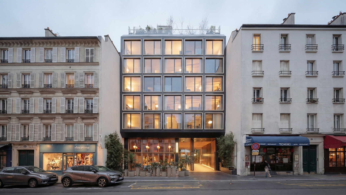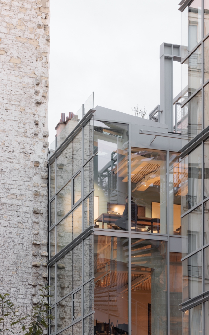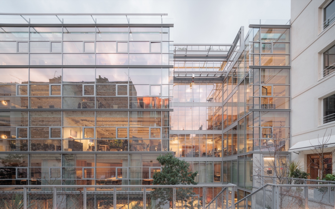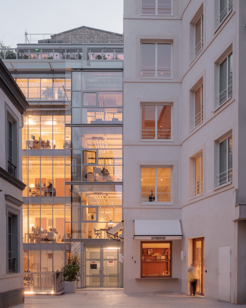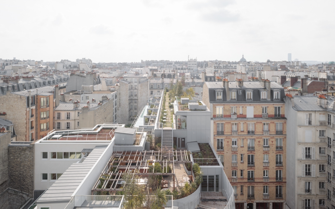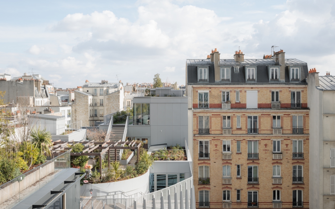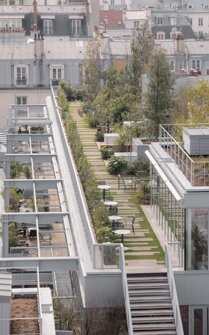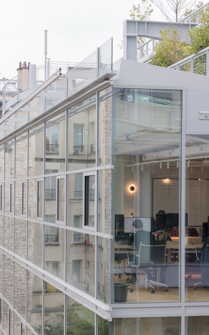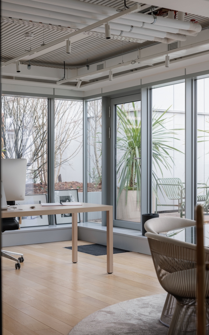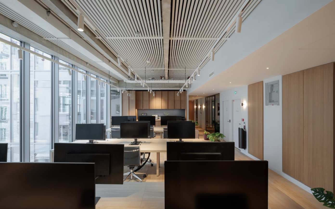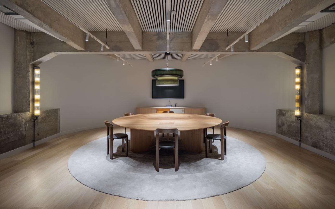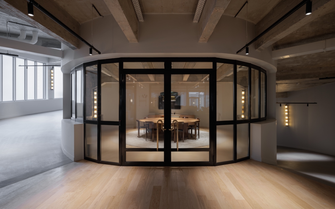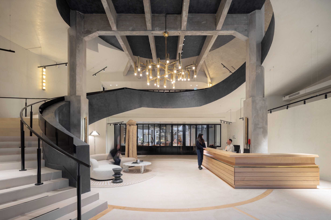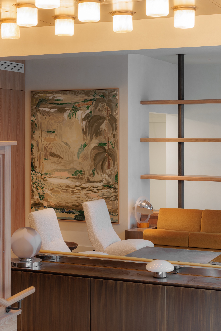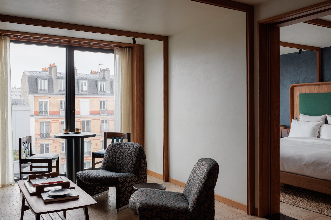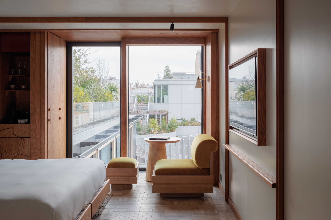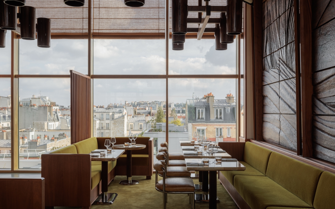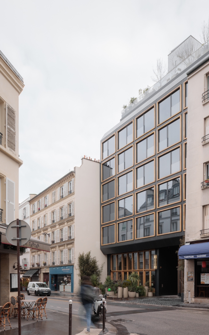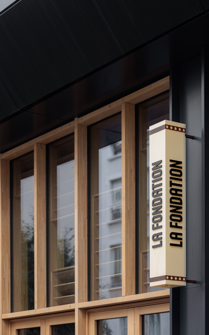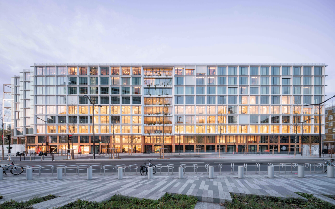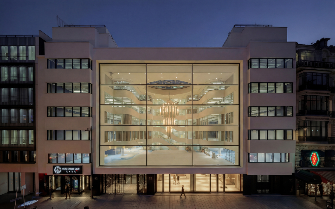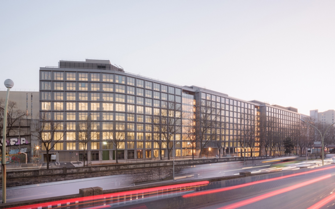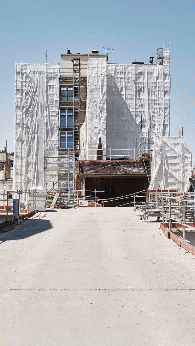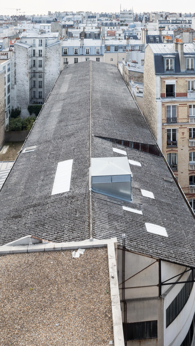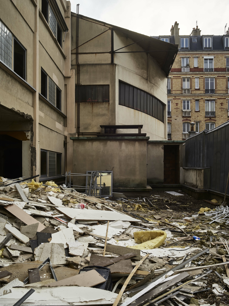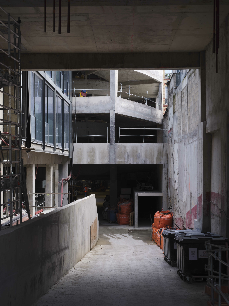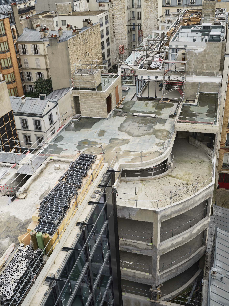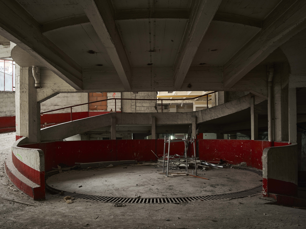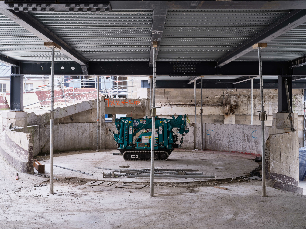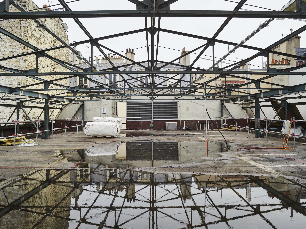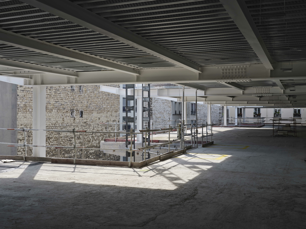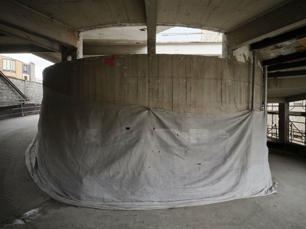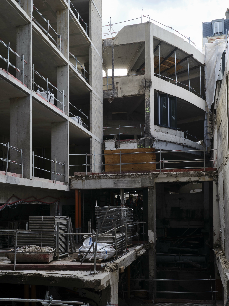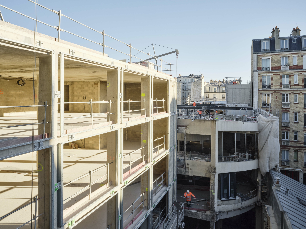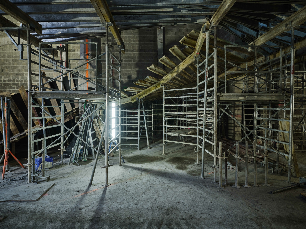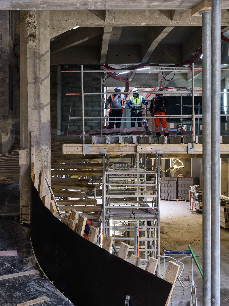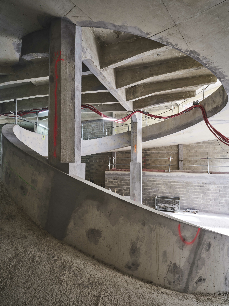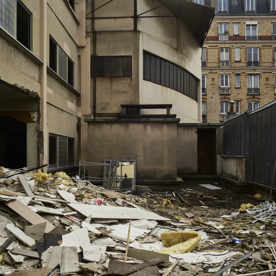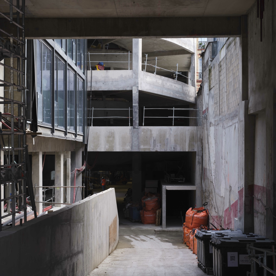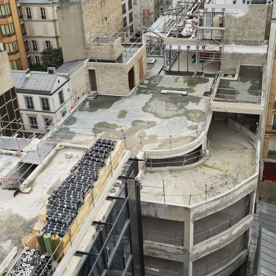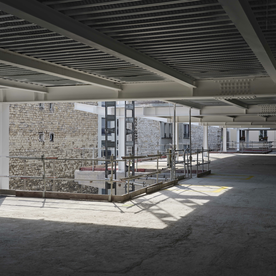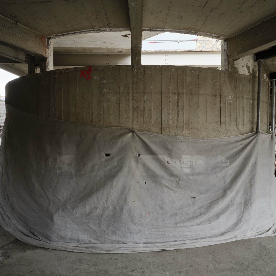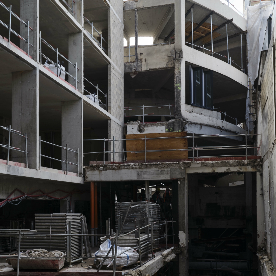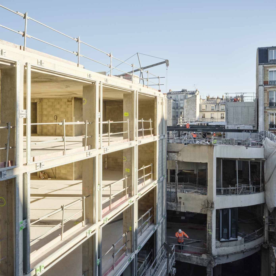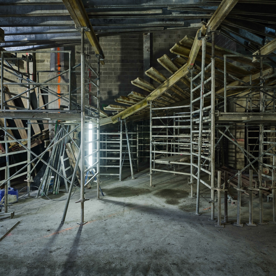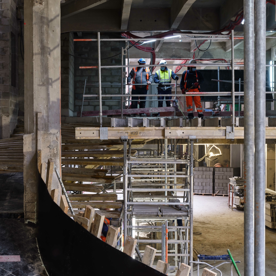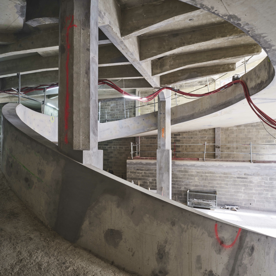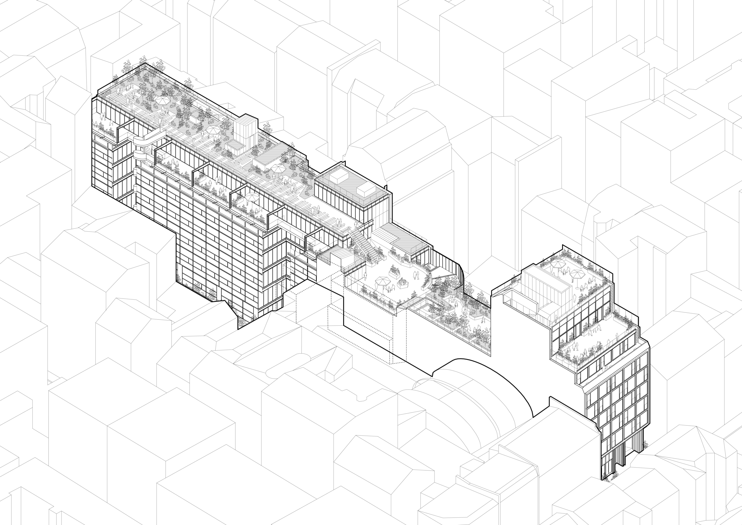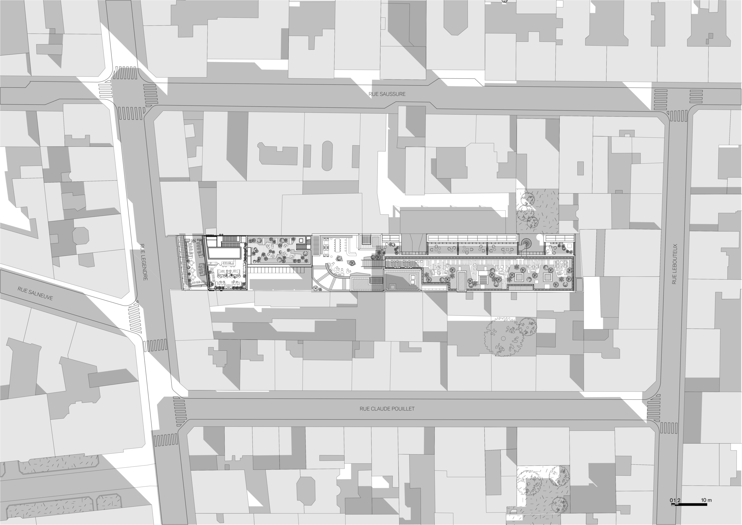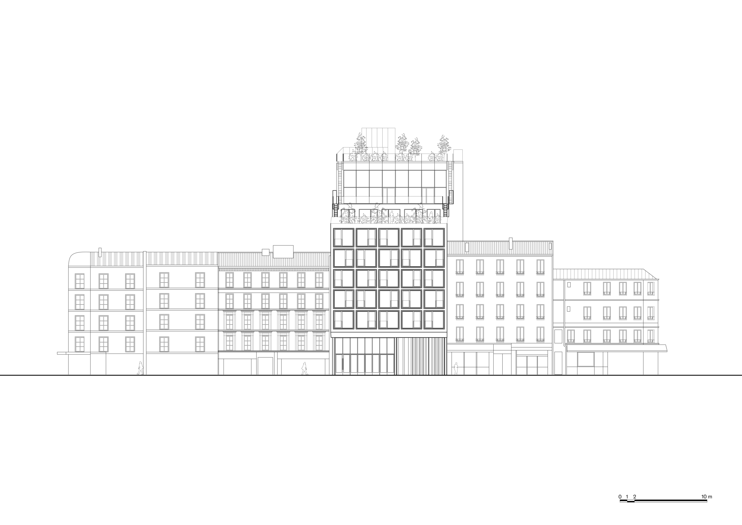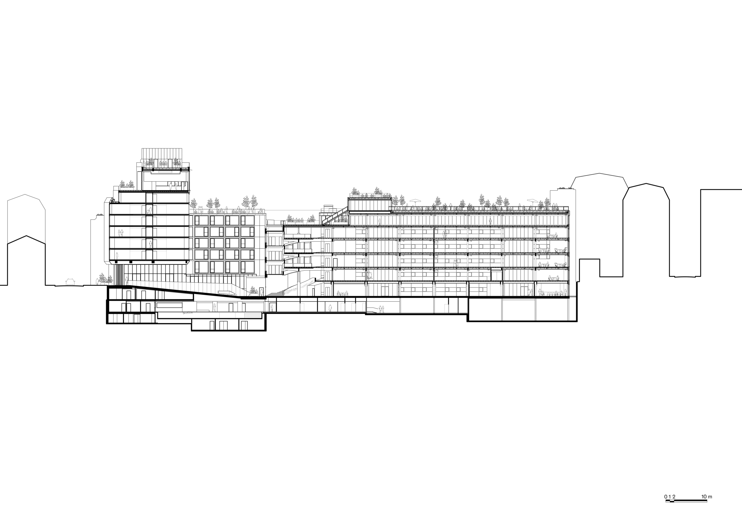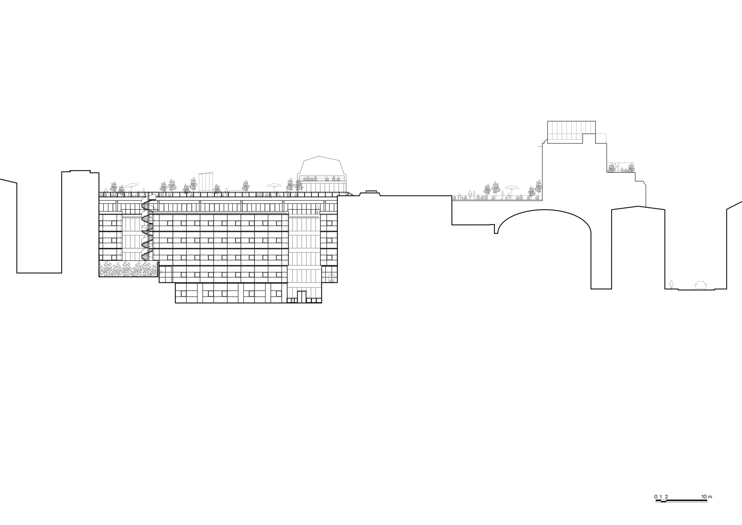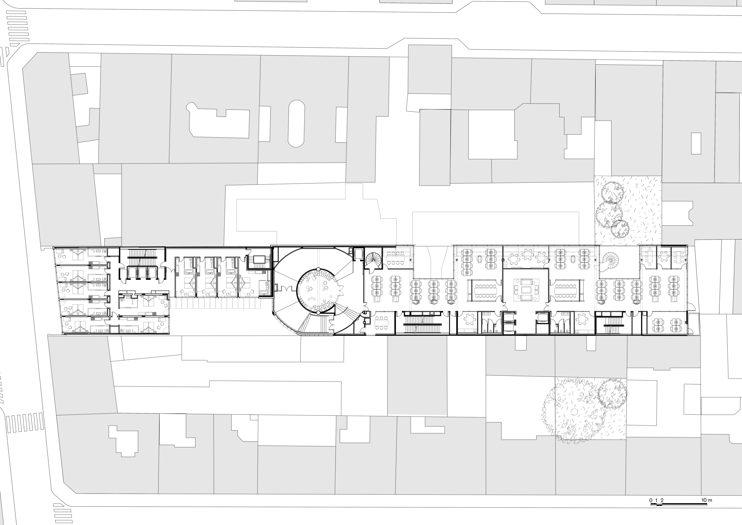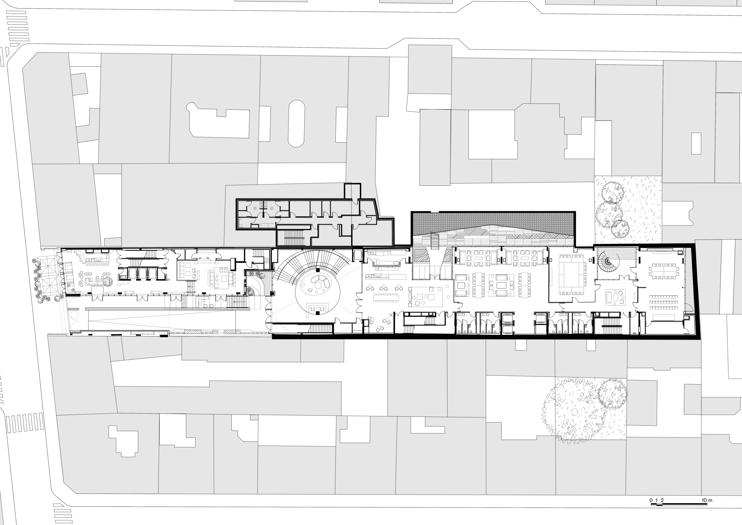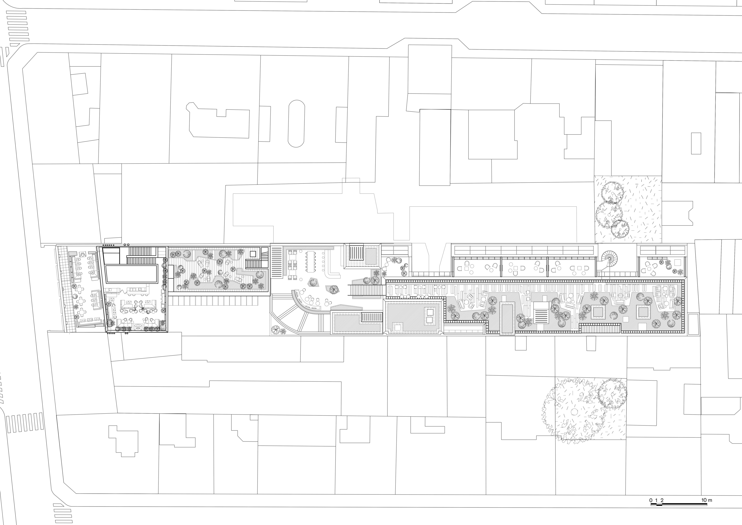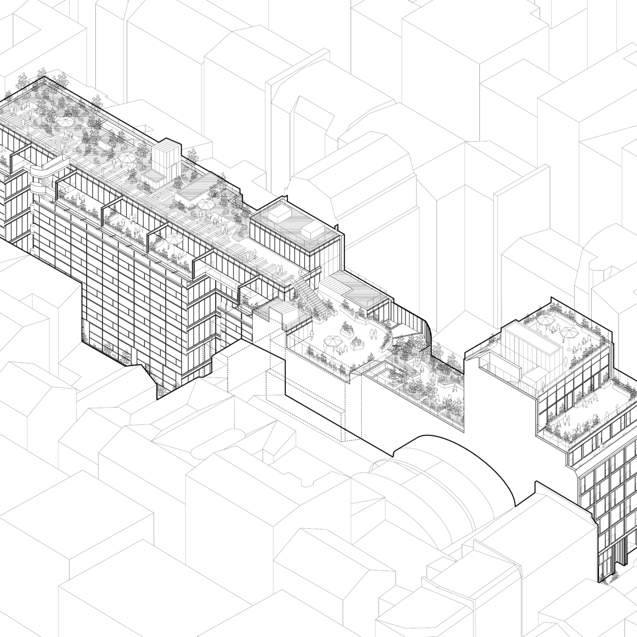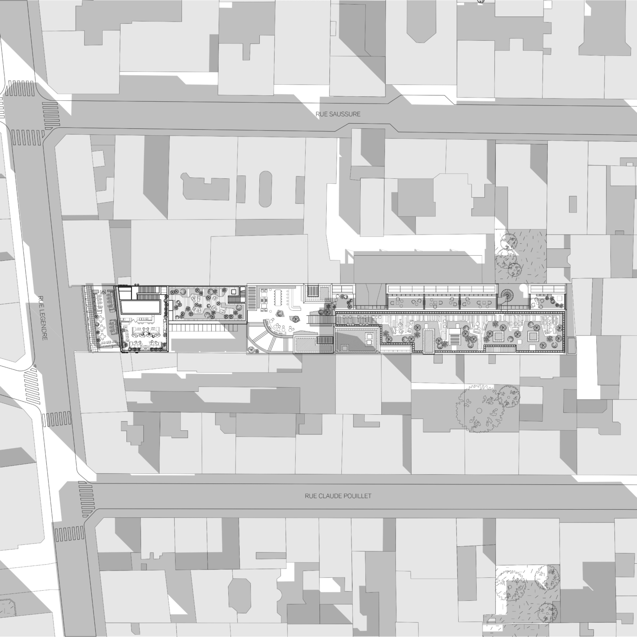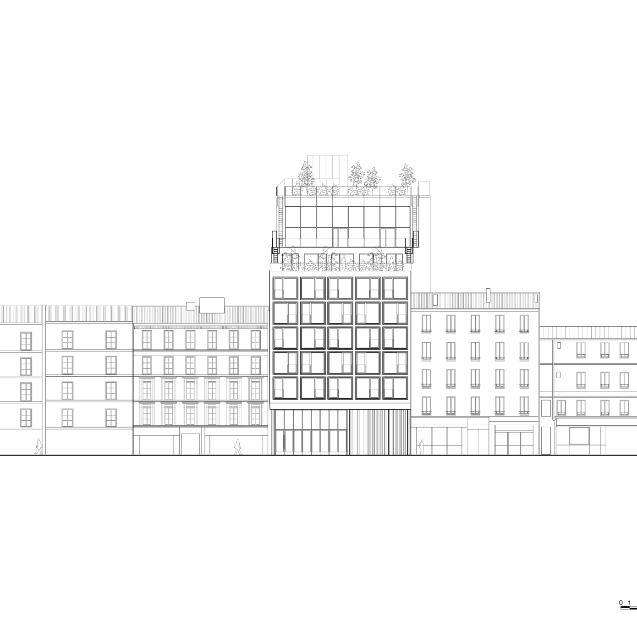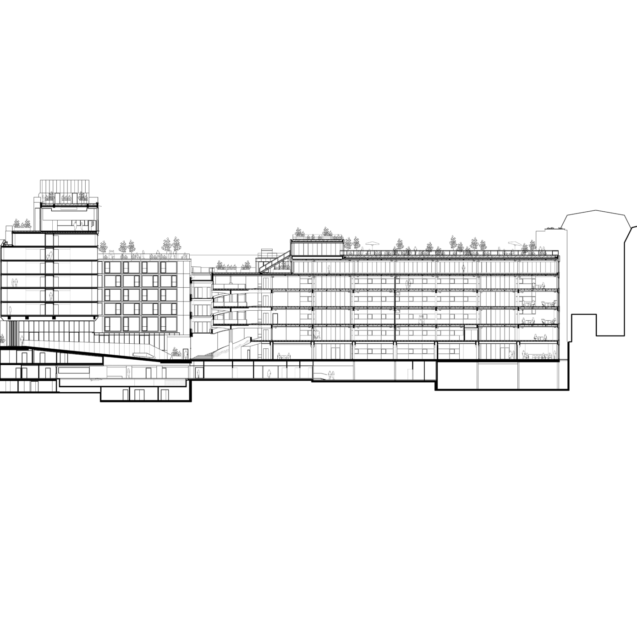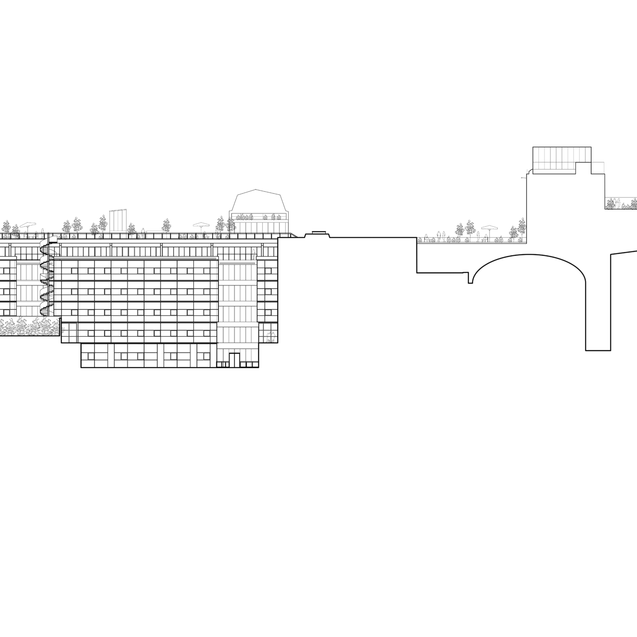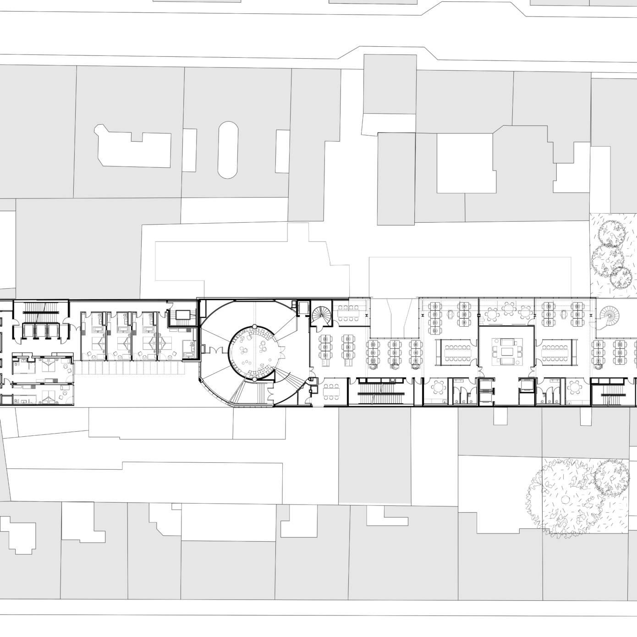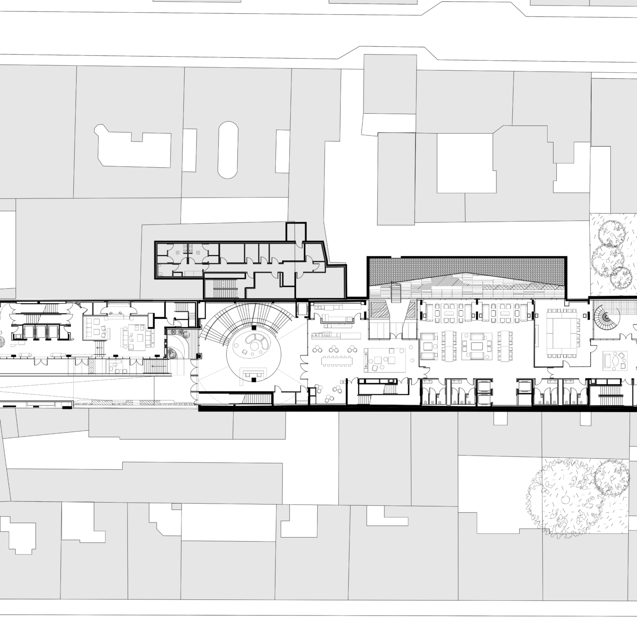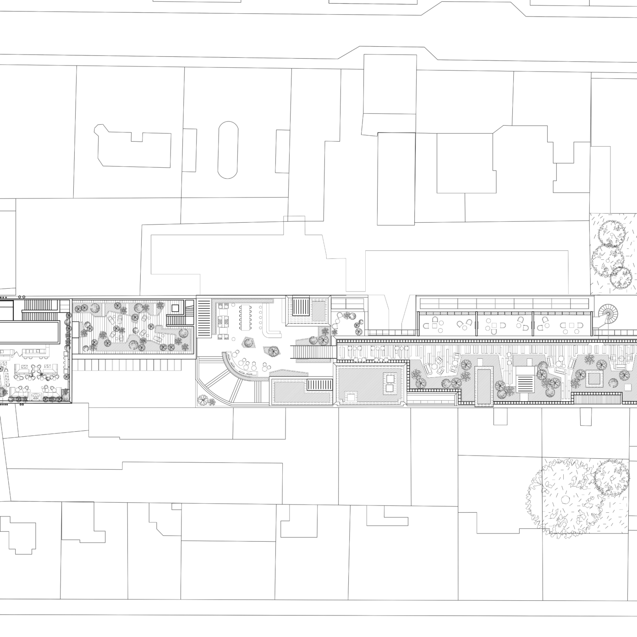
An atypical restructuring
The project of 40 rue Legendre lays the foundations for a radical transformation of an atypical complex to which it was necessary to give a new dynamic. Its singular volumetry takes place on a very long and narrow parcel of land that used to house an overhead parking lot leading to a nine-story building from the 1960s on the rue Legendre side. In order to preserve the building’s heritage and history, PCA-STREAM decided to carry out a major restructuring in order to preserve its charm while giving it the qualities of a contemporary building. The building has a remarkable spiral ramp, large industrial volumes, and large open spaces, not to mention the material effects of concrete, industrial brick and ironwork.
These elements are in keeping with the neo-industrial style that is very popular today, especially among creative people, but also with the atypical office spaces favored by innovative companies. PCA-STREAM saw the opportunity to carry out a work of archaeology of the 20th century on this complex in order to revalue these spaces and adapt them to the uses of the 21st century. The architectural approach is to take advantage of the exceptional volumes to create a place apart around a mixed program.
An artistic and craft heritage
The philosophy behind this project is rooted in the rich cultural and artisanal history of Les Batignolles, a lively and increasingly fashionable neighborhood, renowned for its commercial and artisanal dimension but also as a popular place for artists. Many writers, poets and creators have lived and worked in Batignolles over the years, giving it a strong cultural dynamic. The presence of numerous galleries, art schools and creative studios, as well as the strong cultural commitment of the city council, particularly towards street art, are proof of this. Still very commercial, the district is known for its numerous concept stores highlighting the production of young designers and has been transformed in a few years into a new landmark for lovers of contemporary cuisine.
Innovation and unique experience
PCA-STREAM responds to this dual identity of craftsmanship and culture by reinventing a culture and state of mind of experimentation, innovation and creativity. It is about know-how, craftsmanship, DIY, prototyping, but also artistic or culinary experimentation. The emphasis is on learning by doing in a social setting that requires spaces for exchange, sharing, collaboration and inspiration, just like the future ecosystem on rue Legendre.
Complementary programs
The project articulates two groups of programs, on the rue Legendre side a 4* boutique-hotel, a spa, a café and a roof top restaurant, followed in the second part of the plot by tertiary spaces dedicated to coworking and associated services (café, fitness, event space). The latter open onto a courtyard overlooking rue de Saussure. This mixed-use program is designed to meet the various needs of the residents of a lively and animated neighborhood. The Legendre Street entrance opens onto a double-height space. The scenography of the pathway leading to the tertiary part illustrates the links between the programs forming a complementary ecosystem of uses. A typography with contemporary graphics unites the place through the La Fondation logo and the signage, while the ramp space architecturally stages the idea that these programs form a single inspiring place.
On the street side
The Legendre Street façade has been completely redesigned and a first floor café links it to the street in a relaxed, neo-industrial style, notably through large metal lighting fixtures. The elegant and geometric façade plays on a contrast between black metal and warmer woodwork that extends into the rooms to form pleasant alcoves. The materials and furniture explore the dual identity of the place, between the warmth and the artisanal dimension of the wood, preponderant in the rooms, or the more industrial dimension of the apparent raw materials, delivering cosy, modern and minimalist atmospheres.
On the courtyard side
Within the offices, a play of contrasts is built between the existing structures and ultra contemporary materials. The creation of patios and skylights provides additional light for the comfort of users. Different types of work spaces are proposed, so as to be able to vary the intensity during the day and adjust to the needs of isolation or meetings. Numerous accesses to the exterior via pleasant terraces and patios with trees testify to the attention paid to well-being. The office spaces have a dedicated coworking café, responding to new and innovative work practices. Employees can also take advantage of the various services and the healthy and creative cuisine of the hotel’s restaurants and cafés.
A new ecosystem
The emblematic spiral ramp, a testimony to the building’s past, has been deliberately preserved in its raw concrete finish. It is the symbolic link between the two complexes through a common event and cultural program, becoming the epicenter and identity marker of the complex. As a space for circulation and cultural strolling, it maintains a quirky, creative and informal spirit. The ramp hosts a variety of events, in partnership with the site’s users and businesses, but also with the neighborhood’s artisans, associations and creative schools. They can take the form of exhibitions of young talents, creators or craftsmen, installations or artistic performances, fashion shows transforming the ramp into a catwalk, playful sports events or even conferences or events for coworking start-ups…
The many landscaped and planted terraces that rise up within the building are a response to the cultural height of the building. They allow maximum access to the exterior, and like the plant walls in the courtyards, are a source of well-being and new relationships with the environment. The highest terrace, that of the hotel’s rooftop, offers exceptional 360° views of Paris and the Greater Paris landscape. These exceptional spaces and the original programming of this complex are the hallmarks of the unique personality of this new ecosystem.
-
Client
Groupe Galia
-
Program
Hotel, offices, fitness and restaurants
-
Location
40 rue Legendre, 75017 Paris
-
Mission
Full mission
-
Surface
9 091 m²
-
Status
Delivered in 2025
-
Company
FAYAT Bâtiment Île-de-France
-
Team
— Project owner: Groupe Galia
— Hotel AMO: PPDS Group
— Architect: PCA-STREAM
— Interior designer: Roman and Williams
— Executive project management: Essor Group
— MOEx Decoration: EJ Architecture
— OPC – Logistics: Bati Solution
— Control office: Bureau Veritas
— Landscape architect: Agence C.Gautrand & Associés
— Cost consultant: GVI
— CSPS: LM3-C
— MEP engineer: S2T
— Structural engineer: KHEPHREN Ingénierie
— Façade engineer: Eckersley O'Callaghan
— Kitchen engineer: BET GAURY
— Environmental engineer: LAB Ingénierie
— Elevator company: ASCAUDIT Groupe
— Acoustic engineer: Meta
— Coordination BET: ATIXIS
— Fire safety consultant: CSD & Associés
