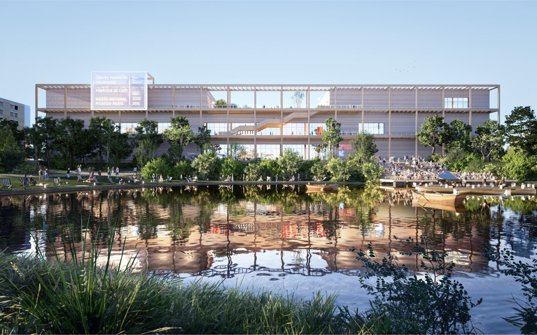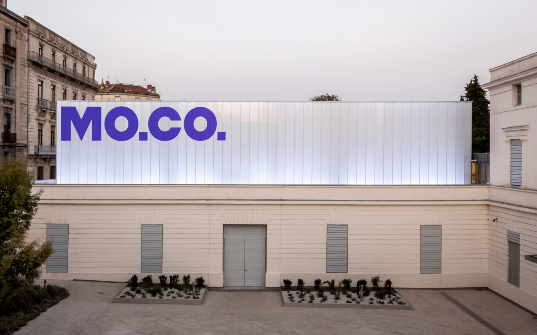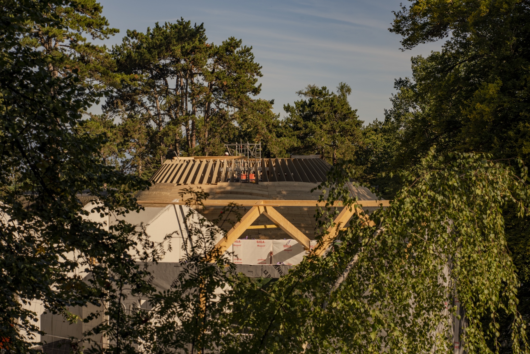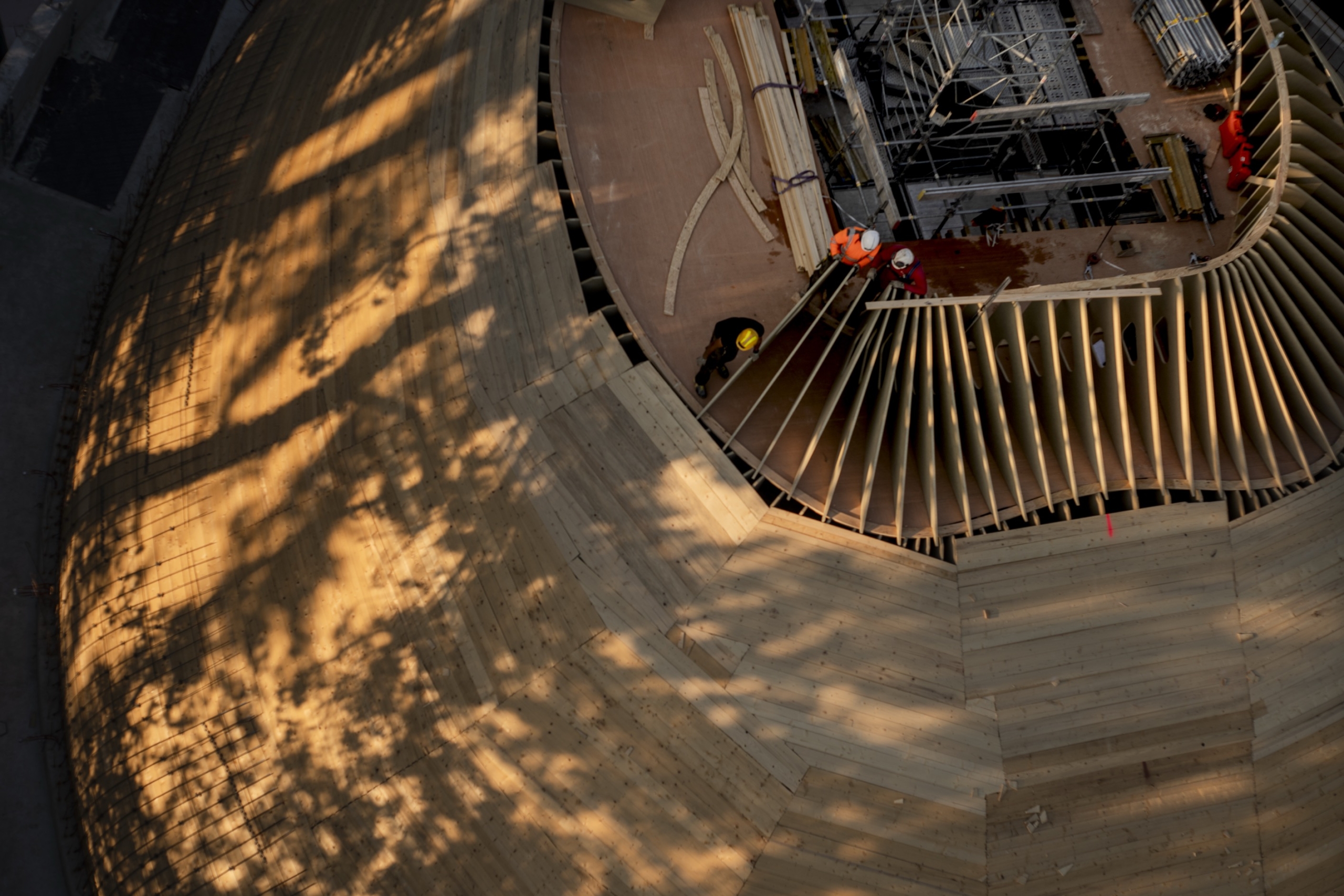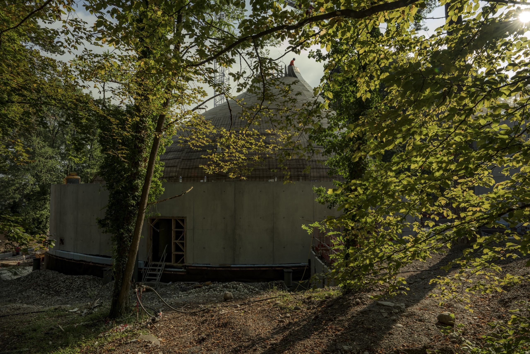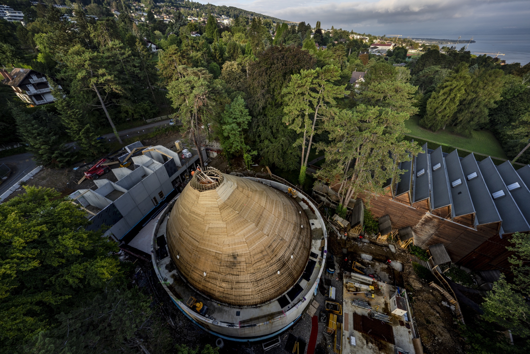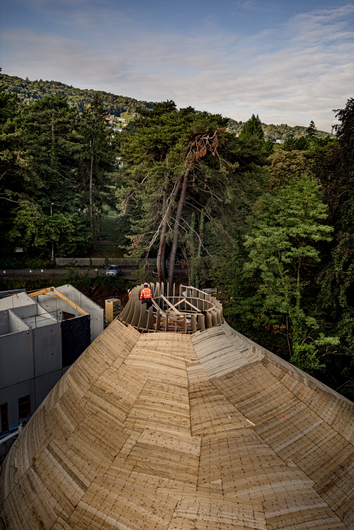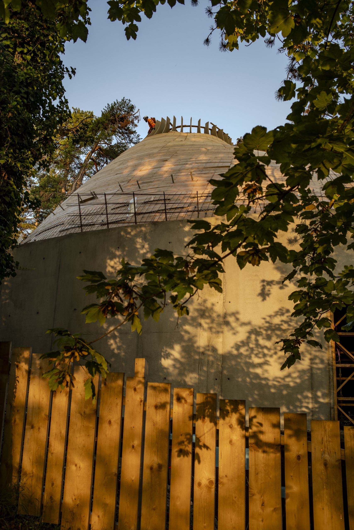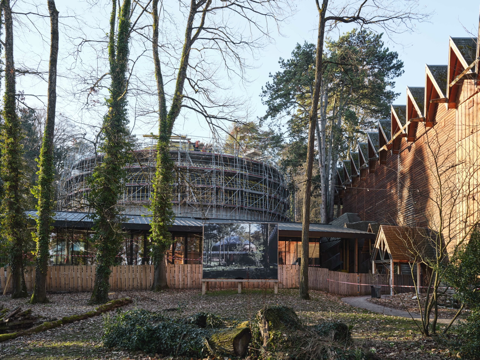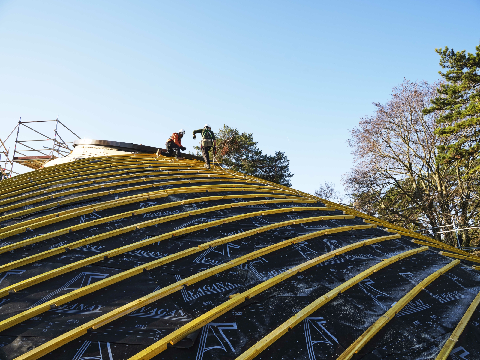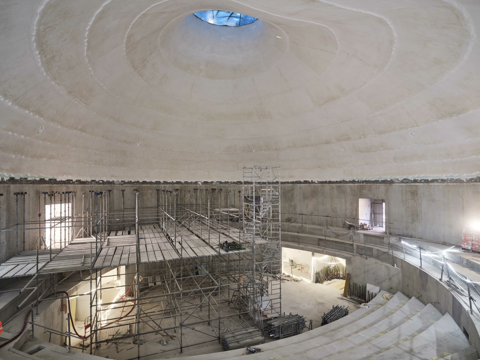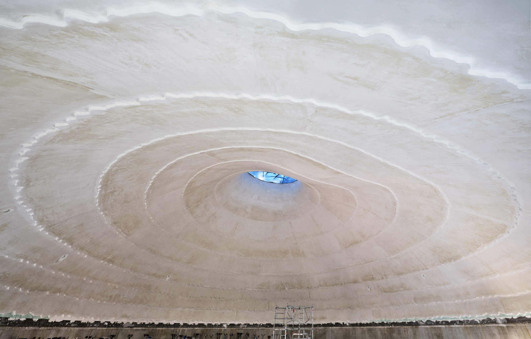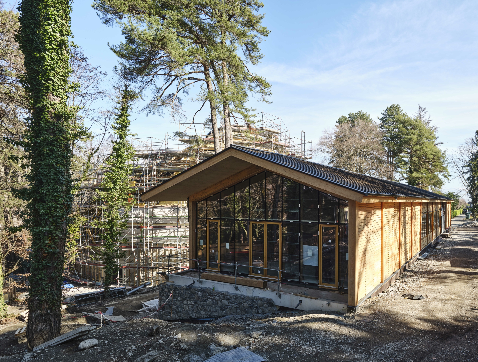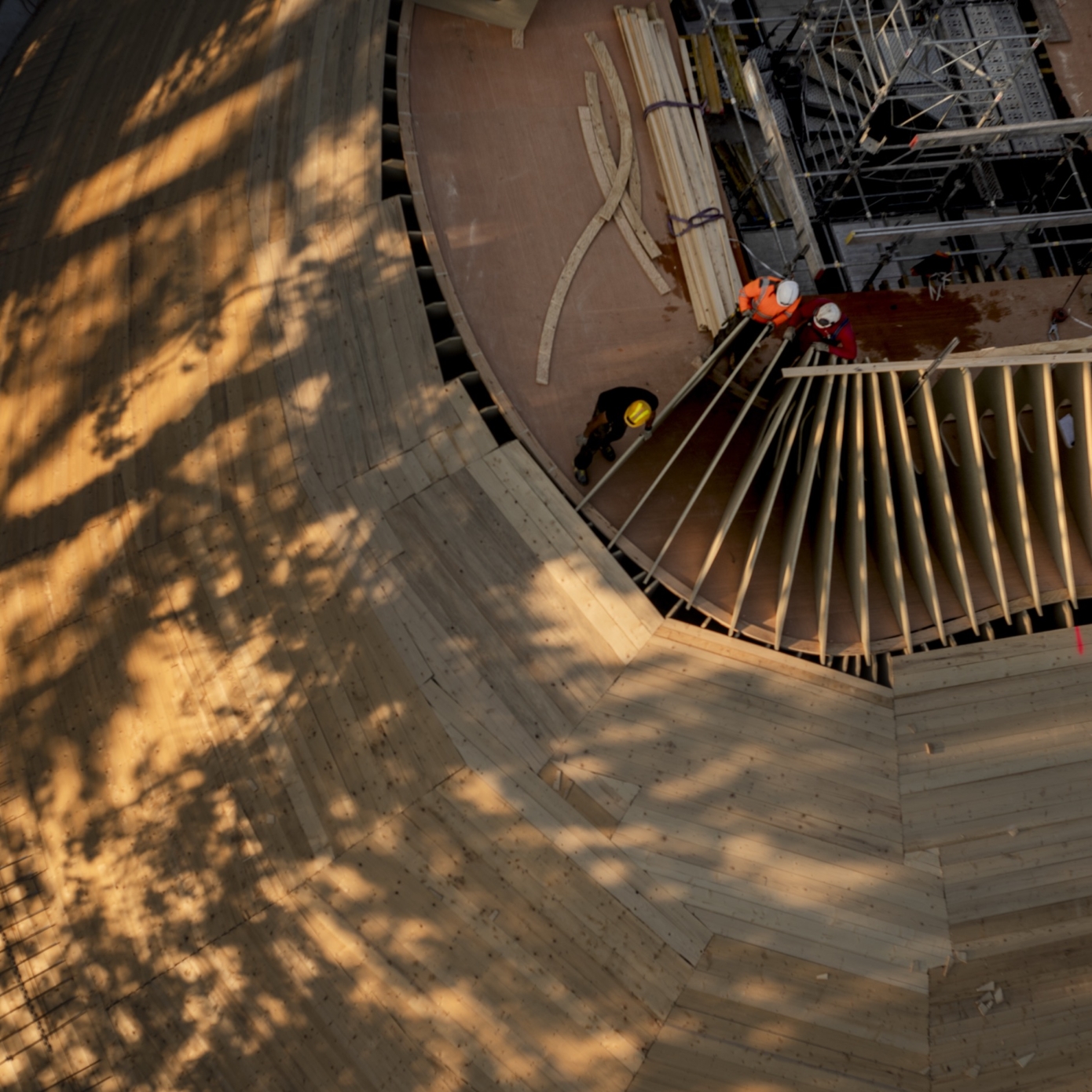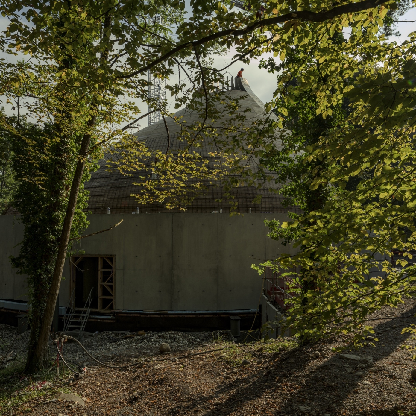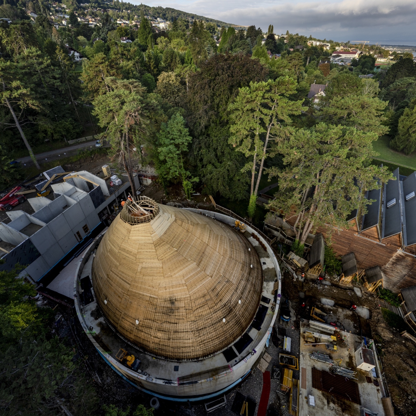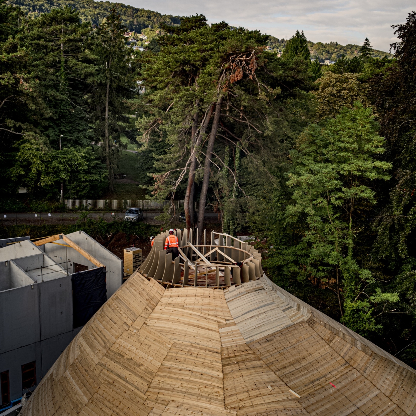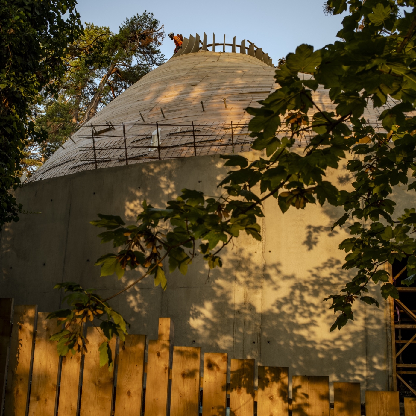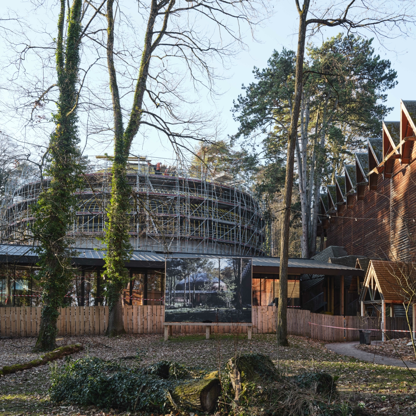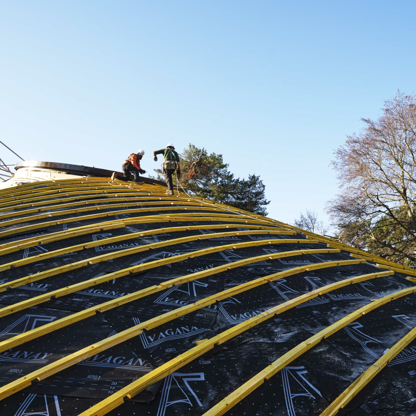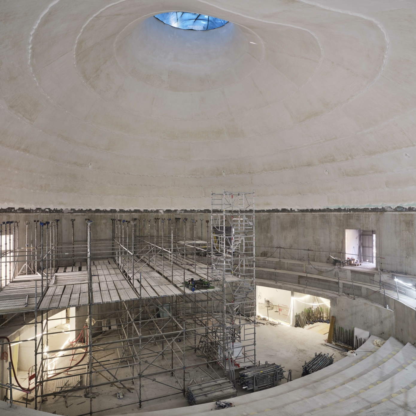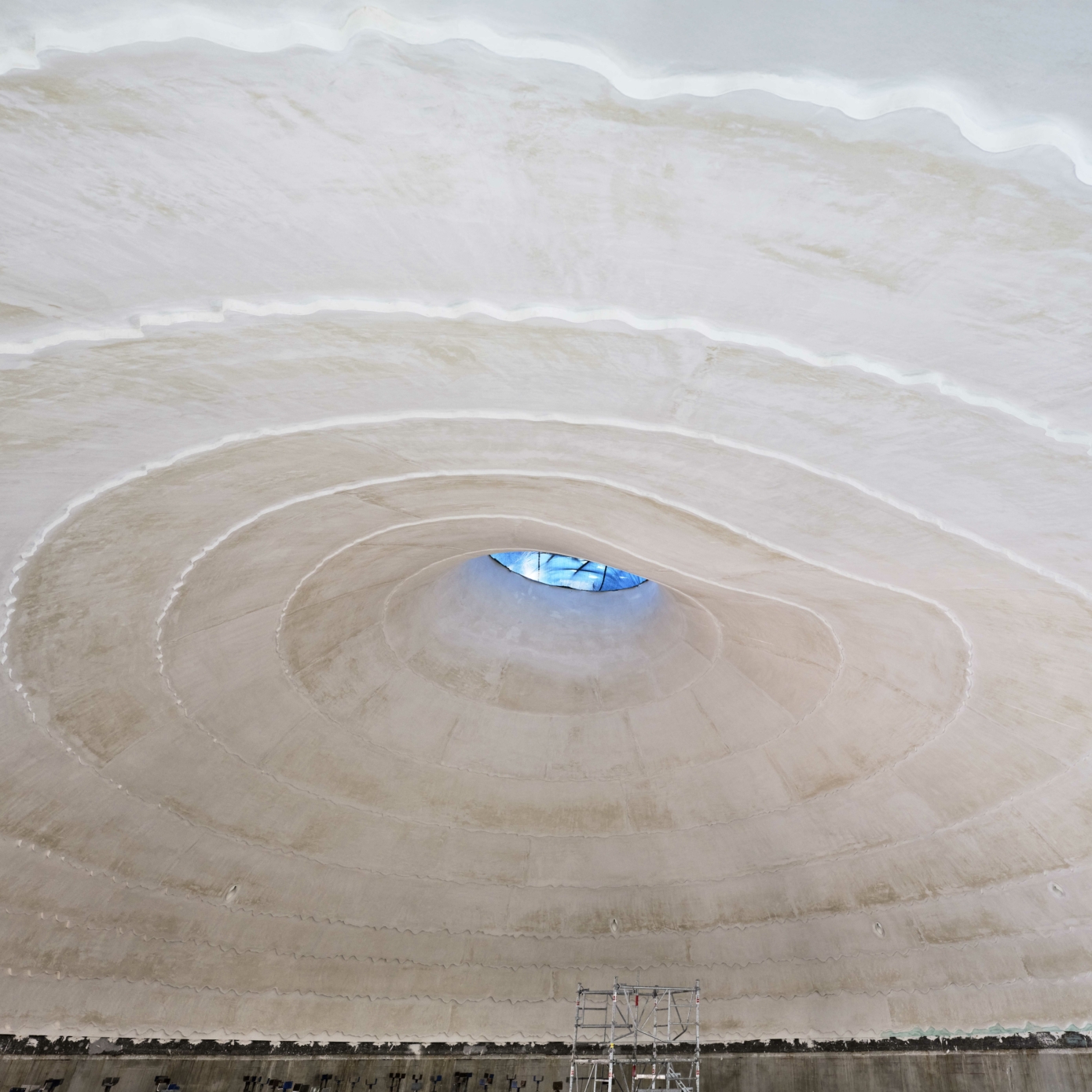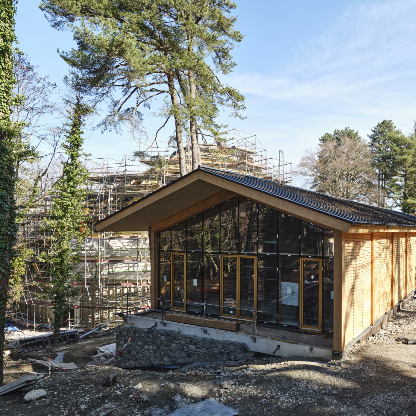
Creative Dialogue Around an Exceptional Program
Just outside of the spa town of Évian-les-Bains, within the site of Évian Resort in Neuvecelle, La Source Vive is an outstanding development that was set in motion at the behest of a private sponsor with a passion for classical music, Aline Foriel-Destezet. Imagined for violinist Renaud Capuçon, who will serve as its artistic director and wishes to record his future albums there, the 500-seat auditorium for chamber music will take its place aside La Grange au Lac, the hall commissioned in the early 1990s by Antoine Riboud—CEO of Danone and owner of Évian Resort—to architect Patrick Bouchain to receive the great violinist Mstislav Rostropovich, who directed the Rencontres Musicales d’Évian festival there and made it world-renowned to this day.
The existing wooden building of La Grange au Lac, which followed the codes of the fairground barn, was in need of modernization, both in its lightweight architecture and part of its equipment. The entire project, including both this renovation and the addition of the new auditorium, was entrusted to PCA-STREAM by the philanthropist and Patrick Bouchain. Given the collaboration with the original designer (Patrick Bouchain taking over the artistic direction of the project), La Source Vive was an opportunity for an instance of genuine architectural co-creation.
While artistically meeting distinct purposes and technically operating independently from one another, the two auditoriums will form a coherent whole, going hand in hand with the establishment of an ecosystem for the learning, promotion, and dissemination of classical music. With its large size, La Grange au Lac hosts full-size philharmonic orchestras for periodic events, while the new La Source Vive, which can seat around 480 people, will be used for more intimate concerts held throughout the year while also serving as a recording studio and rehearsal room.
Imagining a Unique Object
Guided by the desire to create a unique object, Patrick Bouchain turned to PCA-STREAM to tap into the studio’s experience in terms of design and construction, while benefiting from its lack of preconceived notions about concert halls. In an unprecedented manner, La Source Vive will combine the two most common standard types—the rectangular “shoebox” design and the “vineyard” design, which welcomes the public in sloped rows around the artists—with the objective of achieving perfect acoustics, aiming for a rich and clear sound without resorting to any correction or amplification systems. With the help of acoustic architect Albert Xu, who had worked on the first auditorium, La Source VIve developed into a conch-shaped hall (the scene being positioned at the center of the auditorium under a lighting fixture that doubles as an abat-son) that is designed to provide the very best visual and acoustic qualities for the audience. To serve its complementary purpose as a rehearsal and recording studio, an oculus is positioned in the roof in order to bring in natural light during the day.
Structurally, La Source Vive is layered like an onion. A concrete base hosts tiered seating and is topped with a concrete acoustic hull that is covered in textured plaster, followed by a void, and then a timber structure supporting a copper-coated outer shell. A full range of seating that is both varied and specific to La Source Vive will be developed, bolstering the unique character of the place.
The new concert hall will come with a new foyer, which will replace the current one in order to improve the reception of the public, as well as buildings for the backstage and offices. The shared foyer forms the connection between the two sets of buildings, drawing from the nearby Buvette Cachat, a refreshment bar designed by Jean Prouvé in 1958—especially around its idea of an object enclosed in glass and resting on a lightweight structure. The backstage building itself reinterprets the vernacular architecture of the Alps, in its sobriety and its local materials of wood and stone, and these various buildings are all connected together.
Subtly Melting Into a Lush Landscape
Boasting an outstanding natural setting, La Source Vive aims to subtly melt into its wooded surroundings. Though the organic volumes of the conch, which is partly buried in the landscape, was guided by the quest for outstanding acoustics, its location was determined by the desire to preserve the remarkable ground cover of the site. An in-depth study of plant health has nevertheless revealed that the soil was somewhat depleted by excessive mowings, however, inspiring work with the landscape designers at Coloco. This led to the development of a system based on stratified vegetation and the replanting of native species to enable the restoration of natural underbrush on site. These intermediate strata will make up for the lack of soil fertility and will allow for the creation of new milieus and pathways. The roofing and the landscaped base of La Source Vive will help the new concert hall blend in its environment—the copper hues of the roof cladding recalling that of the red cedar wood used for La Grange au Lac—while also making sure that both auditoriums retain their own distinctive character. Over time, a patina will gradually allow the hall to fit in with the hues of the local plant palette, in particular, those of the lichens that are present on location.
-
Client
Aline Foriel-Destezet
-
Program
A chamber music hall with a capacity of approximately 500 seats.
A public reception area, including a box office, cloakroom, bar, and light dining area.
As well as a building with dressing rooms and offices dedicated to artists and production teams. -
Location
37 avenue des Mélèzes, 74500 Neuvecelle
-
Surface
2 150 m²
-
Status
Work in progress
-
Team
Project management assistance:
— Delegated Project Owner: Evian Resort
— Control office: Apave Annecy
— AMO: Soderec
— CSPS: Veritas
— Geometry: CANEL
— Ecologist: KARUM
Project management:
— Architect: PCA-STREAM
— MOEX: ALLIANCE ENGINEERING CREATIVES
— Structural engineer: Bollinger+Grohmann
— Lighting engineer: Atelier de l'Éclairage
— Fire safety engineer: Axe Prévention Conseils
— Civil engineering / VRD: C2I
— MEP engineer: Projetec
— Façade engineer: Bollinger+Grohmann
— Cost consultant: VPEAS
— Acoustic consultant: Meta
— Landscape architects: Coloco
— Geotechnical Engineering Consultant (BET): SAGE
— Vegetation Monitoring: Arboriste Conseil
— OPC: AIA
Companies:
— Sound system: Unisson
— Stage lighting: Spectre
— Signage: K2S
— Backstage set: Nadine Moëc
— Artistic and sound installation: Nicolas Cesbron
Suppliers:
— Fire extinguisher: Chubb
— Acoustic felt: Slalom
— Seat polishing: Eclectic
— Exterior lighting: Bega
— Stage projectors: Robe
— Door handles: Hoppe
— Switches: Hager
— Lighting fixtures: Zangra
— Acoustic doors: Doortal
— Sink, WC, Faucets: Duravit
— Paints: Tollens
— Poured rubber flooring: Bangui
Furniture:
— Office furniture: Alki
— Tableware: Degrenne
— Tableware: Digoin
— Benches, chairs, sofas: Duvivier
— Outdoor furniture: Fermob
— Flower pots: Goicoechea
— Partition screens: Lapalma
— Stools: Minotti
— Lockers: Mobimétal
— Floor lamps: Jieldé
— Carpets: Custom rugs
— Sanitary equipment: Hewi










