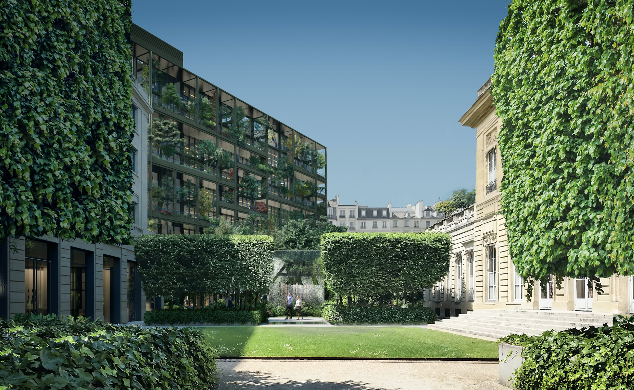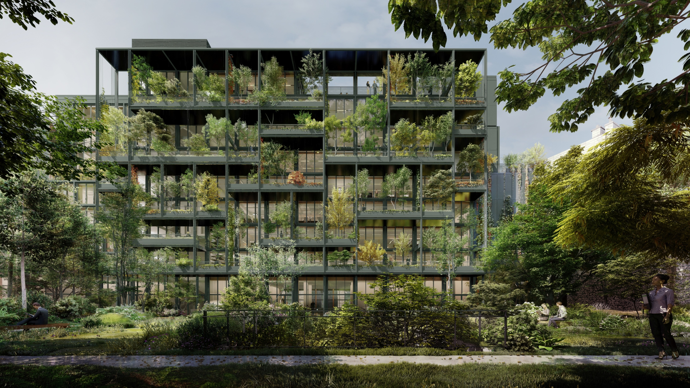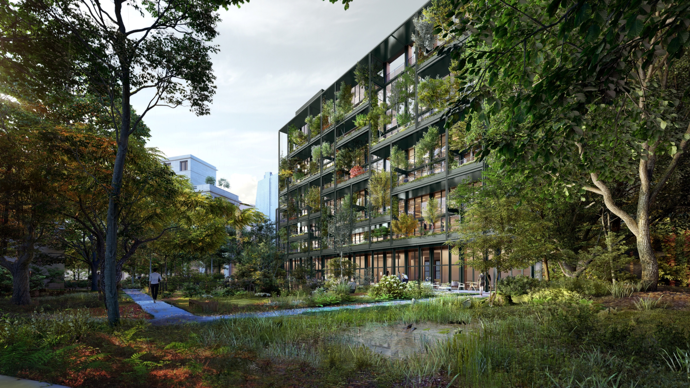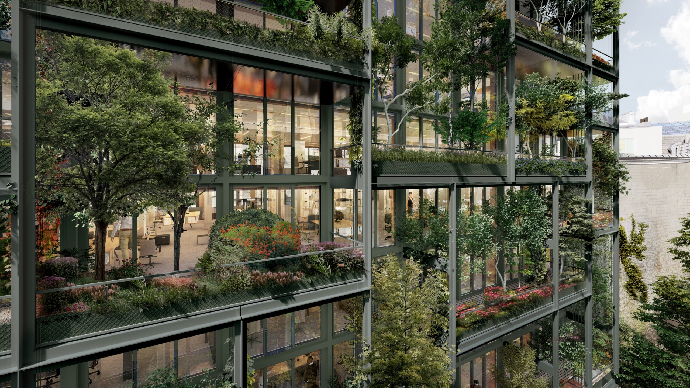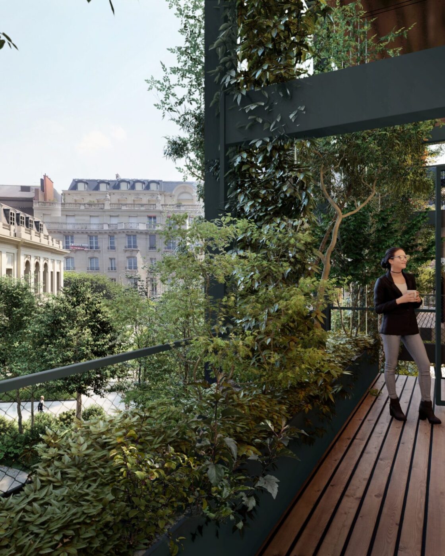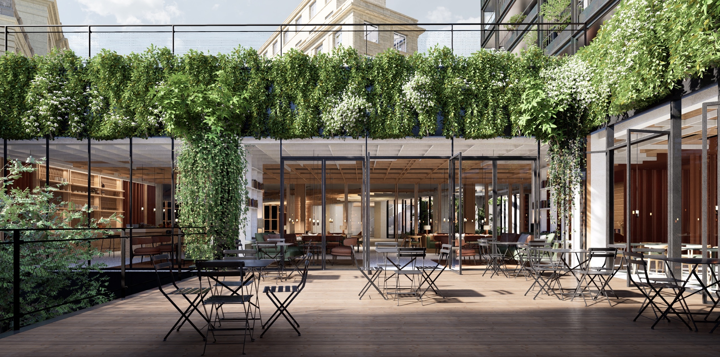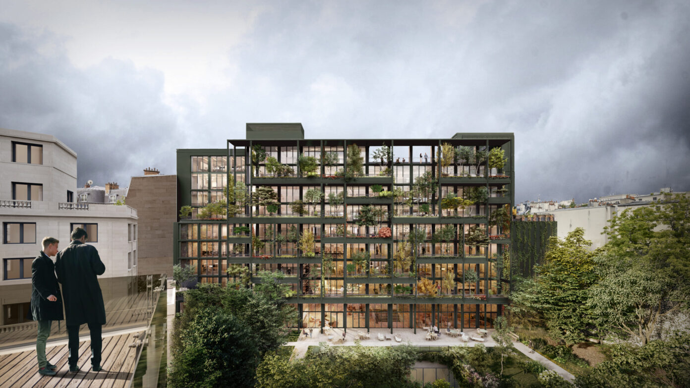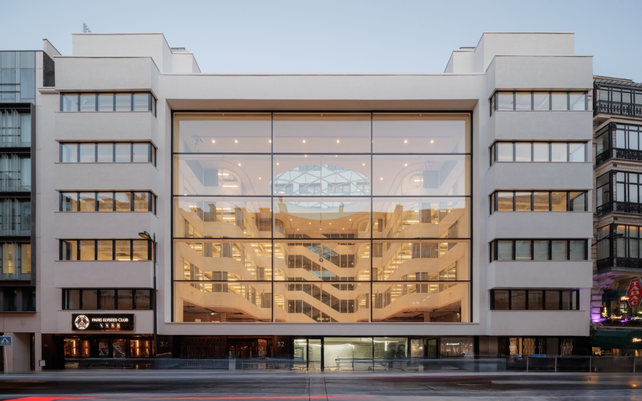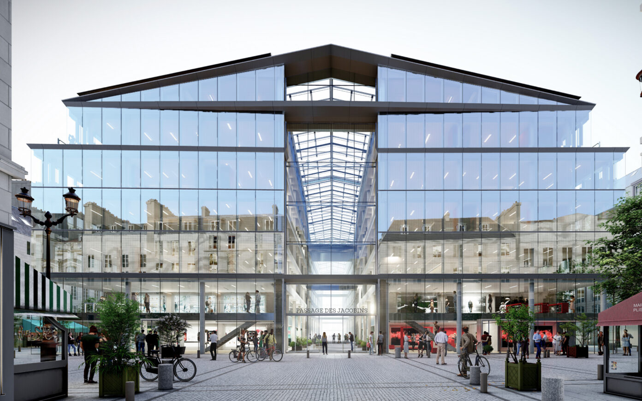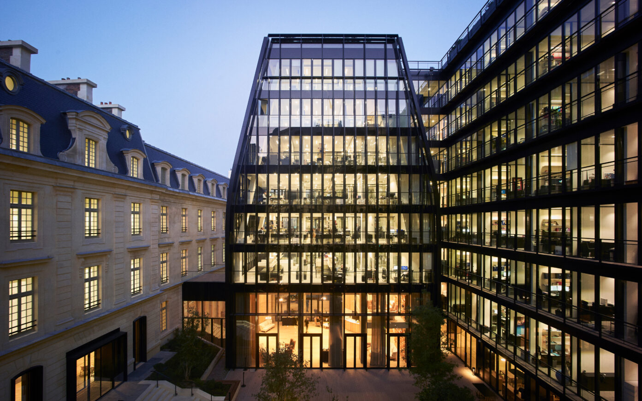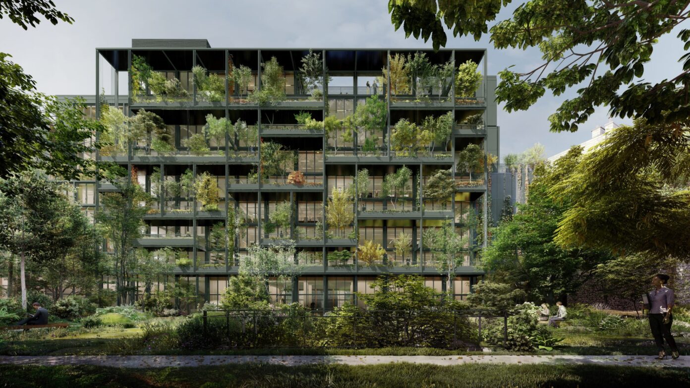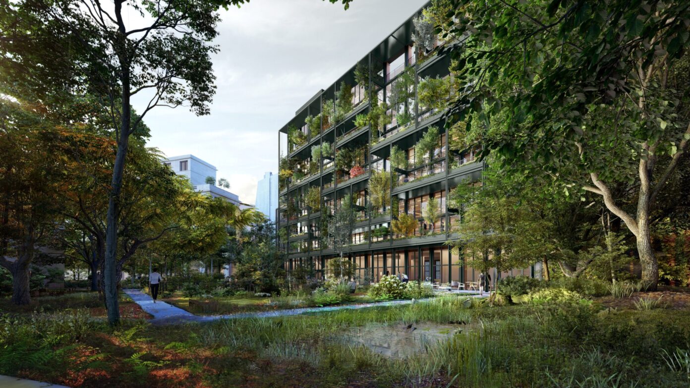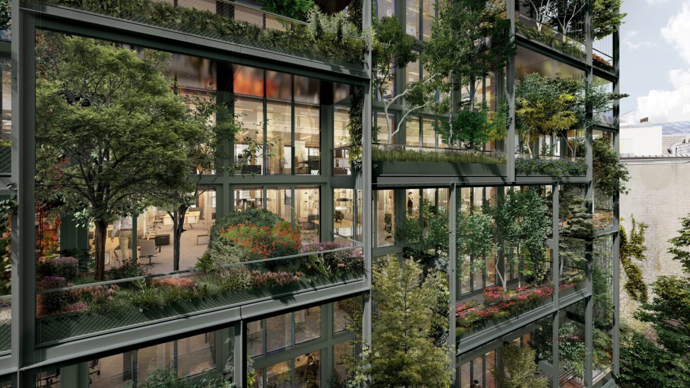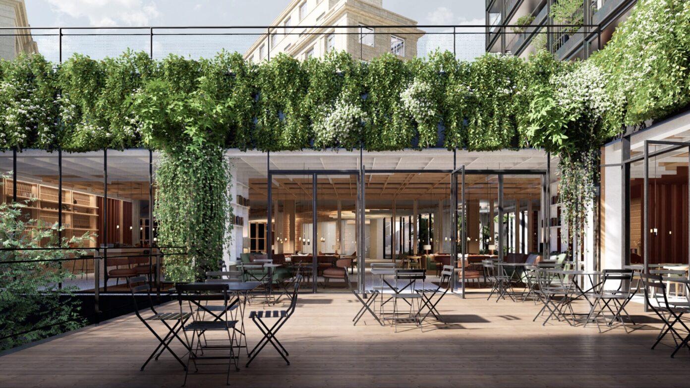In the heart of the Golden Triangle district, at 32–34 Rue Marbeuf, PCA-STREAM is reinventing the iconic Citroën dealership from the 1930s for Gecina, restored to its former glory with rejuvenated original architecture, innovative workspaces, and a full-fledged hanging garden on terraces that open out onto Paris.
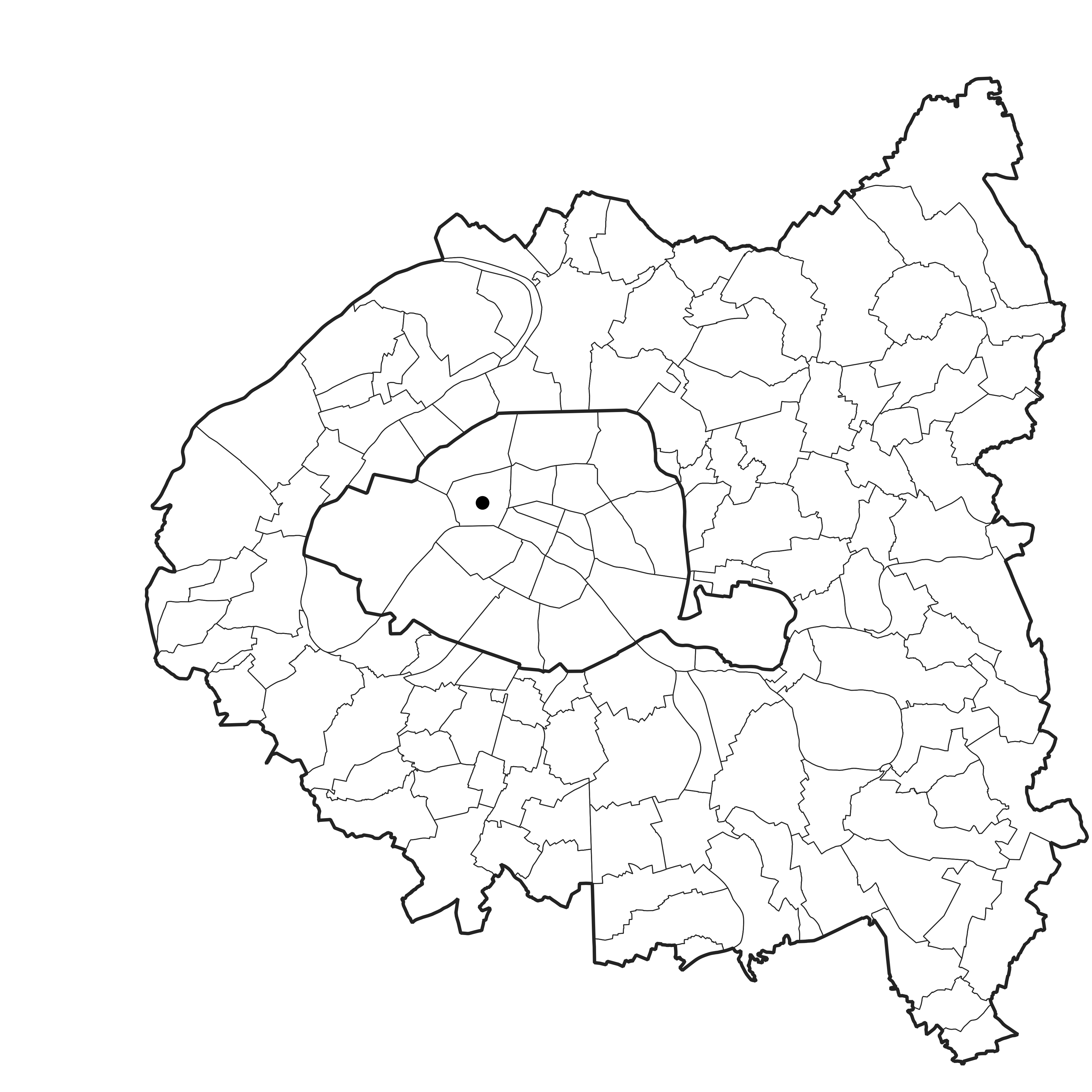
An exceptional complex in need of an upgrade
At the heart of the Champs-Élysées district, a stone’s throw away from the presidential Palais de l’Élysée, and fronting on Avenue Matignon and Rue Rabelais, the headquarters of AXA Group, the world’s largest insurance company, is undergoing a complete overhaul of its three buildings set around a large garden. The structures include a historic building from the eighteenth century, the Hôtel de La Vaupalière, and two office buildings from the 1950s and 1960s, restructured several times, including a most recent update by Ricardo Bofill’s Taller de Arquitectura in the 1990s (an intervention which also added two contemporary wings and a glass-roofed courtyard). A prestigious workplace—the Hôtel de La Vaupalière and part of the garden being listed heritage sites—this heterogenous architectural palimpsest nevertheless lacks coherence and suffers from weaknesses in terms of building efficiency and operations. The challenge today is to bring out this heritage by restoring a congruent identity and adapting it to modern requirements and uses.
Symbolizing AXA’s commitment to the transition to a sustainable future
The restructuring project emerged from a strategic decision by AXA Group’s senior management to address the transition that is required in the insurance industry amid the great changes that are taking place in today’s world. In the face of the interconnected challenges of the climate, economy, and global health, AXA wishes to assert its position as an exemplary leader committed to transition and resilience. In order to symbolize these commitments and to reposition the group’s identity, a major overhaul of its world headquarters was decided upon. The new complex is to become a showcase for innovation, collective intelligence, and environmental responsibility, as well as to raise collective awareness among its staff and clients.
Embodying a paradigm shift in office complexes
The project provides an opportunity for PCA-STREAM to put into effect our convictions around the new paradigm of office buildings—focused on attracting and retaining talent, embodying a vision and providing meaning, as well as improving creativity and innovation by fostering interactions. The studio concentrated on lending overall coherence to the three buildings by connecting them together through infrastructural means, by creating a cluster of shared services at the base of the building, and by opening it onto the garden via new entrances and terraces. This overhaul, which touches on everything from architecture to the design of interior spaces, aims at completely redefining the horizontal and vertical distributions, creating numerous collaborative common areas, and completely overhauling the workspaces in order to improve comfort levels and versatility. Numerous terraces and an exceptional rooftop provide exterior access on all floors of the new “landscape façade” of the Rabelais building. Largely planted and visible from the main entrance on Avenue Matignon, it embodies a contemporary reflection on the place of nature in the city.
Designing an upstanding twenty-first century garden
A place of passage rather than a destination, the partly listed heritage garden of the AXA headquarters was underused despite its unique size in such a dense and prestigious urban context. Its reinvention forms the cornerstone of this ambitious rehabilitation project. Extended by a greening of the façade, which further enhances the ecological continuity of the site, the new garden becomes an emblem of the changing identity of the company in relation to its commitment to protecting the environment. Designed to act as a virtuous and frugal ecosystem, the singular garden provides a place for relaxing, connecting socially, and instilling frugality and resilience. A manifest that is ecological, poetic, and artistic at the same time, the redesigned garden increases the provision of ecosystem services—in particular, cooling (through an increase in the number of trees) and the staging of incorporated stormwater management practices in the building—and pays particular attention to producing truly fertile soil, as well as aiming to ensure long-term viability by anticipating future changes in climate in the selection of its plant palette. It provides users with a new relationship to the environment by building a lush green setting that is sheltered, yet also visible from the road. Developing porosities with the buildings, it also ties in with the innovative approach around uses developed in the building’s interior by offering different types of spaces to gather or work informally.
-
Client
AXA
-
Program
Rehabilitation of AXA's headquarters
-
Location
21-25 Avenue Matignon, 75008 Paris
-
Surface
19 480 m²
-
Status
Work in progress
-
Team
— Owner : LOR MATIGNON
— Delegated project owner : SEFRI CIME
— Control office: SOCOTEC
— Coordinator SSI : CSD & ASSOCIÉS
— Certifications : CSD & ASSOCIÉS
— Surveyor : GEXPERTISE
— Architect : PCA-STREAM
— Landscape : COLOCO+CAMILLE MULLER
— Fluids : POLLEN
— Structures : KHEPHREN
— Facades : VS-A
— Kitchen : RESTAURATION CONSEIL
— Descriptor : CEE
— Environment : FRANCK BOUTTE CONSULTANT
— Acoustics: AVEL ACOUSTIQUE
— Fire safety consultant : CSD & ASSOCIÉS
— Accessibility consultancy: ACCESMETRIE
