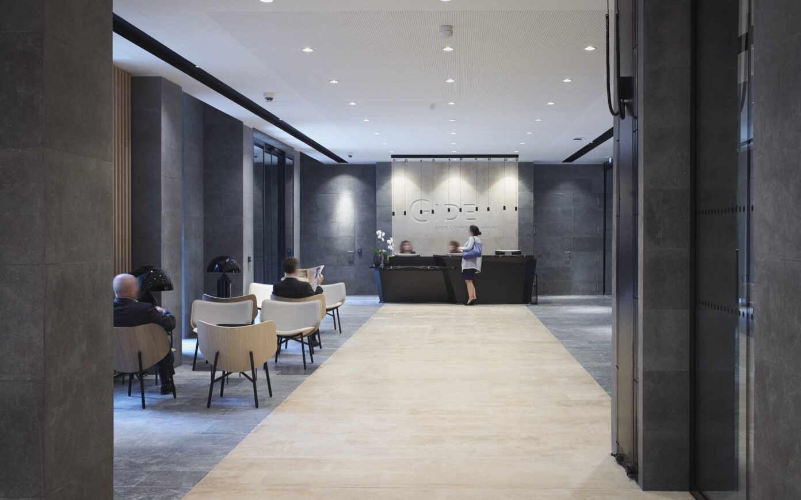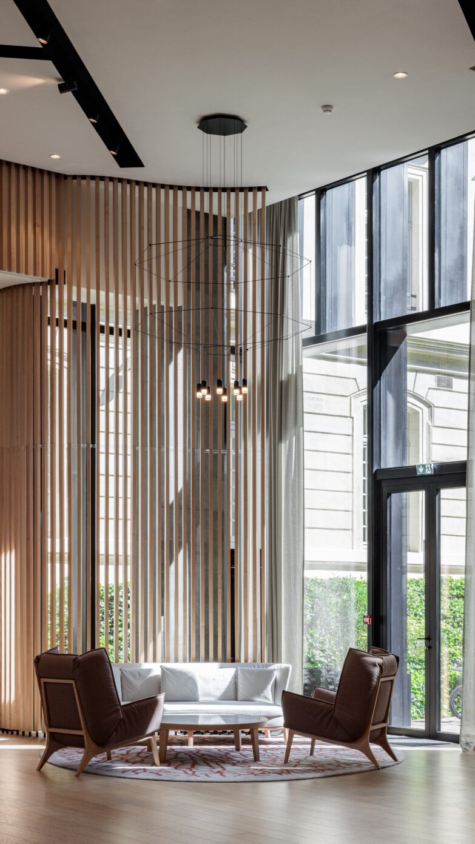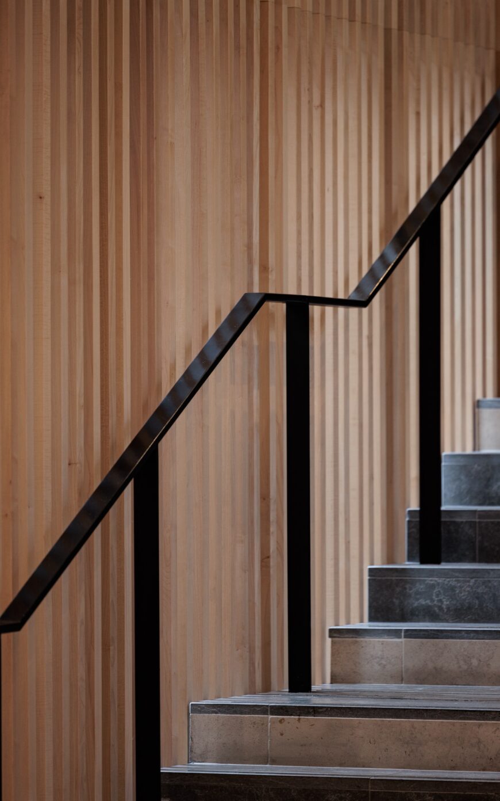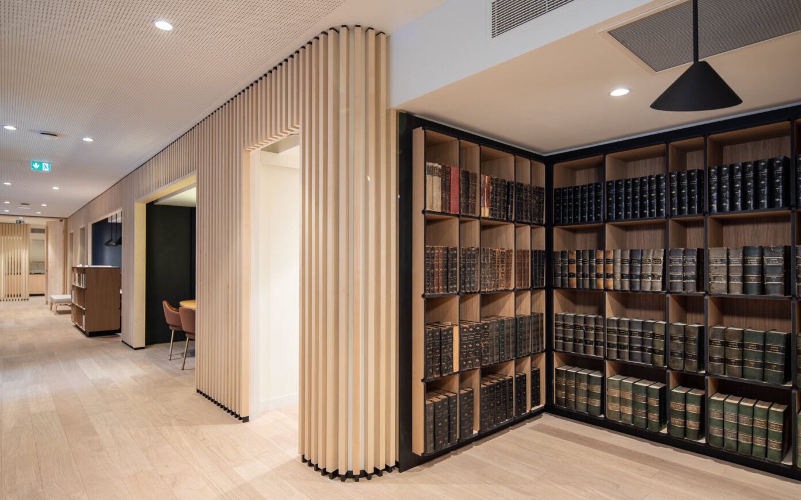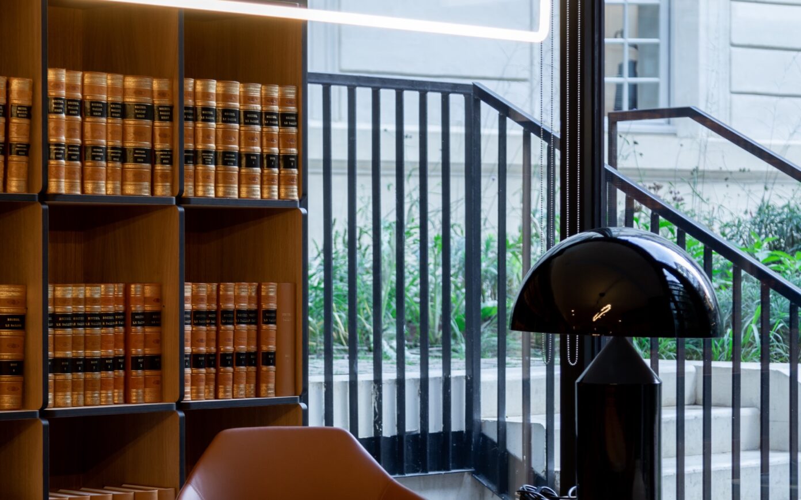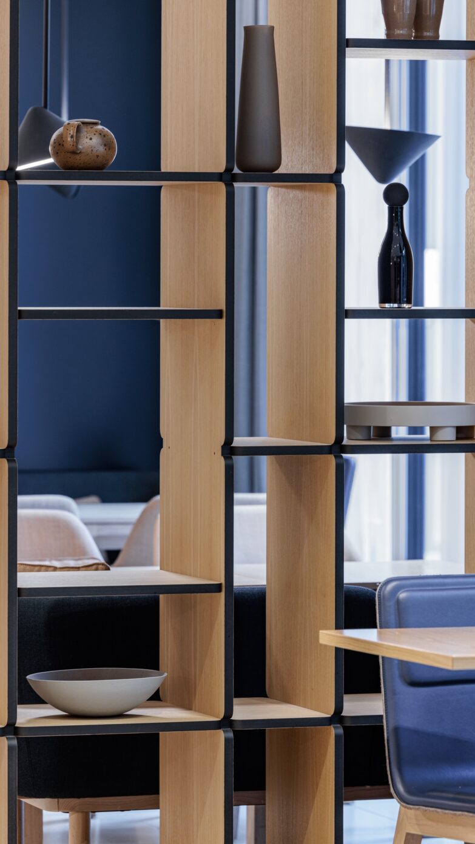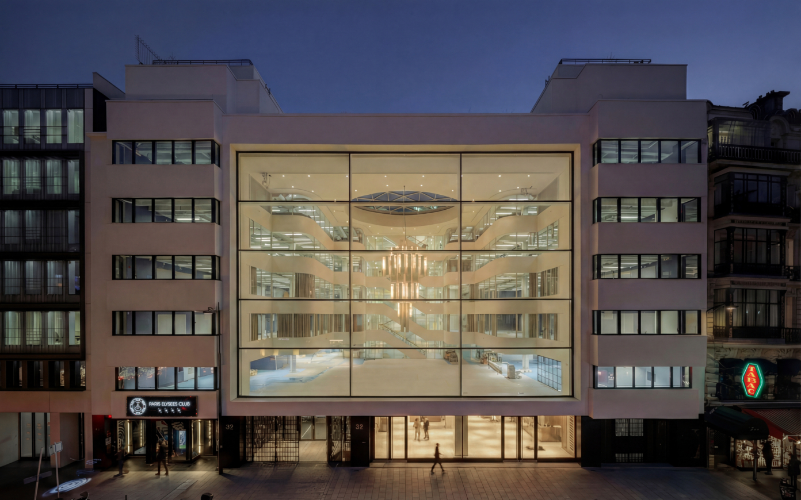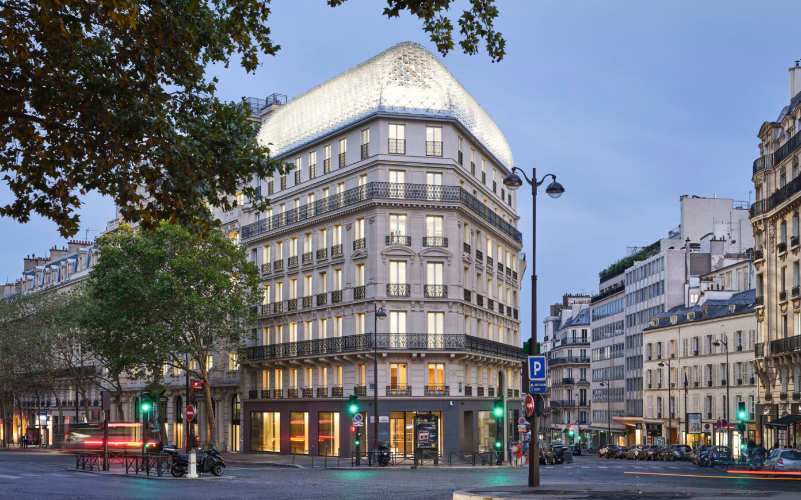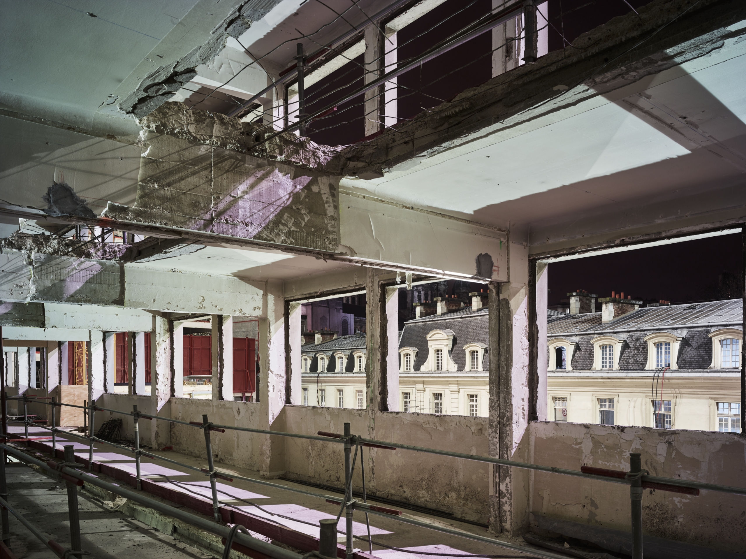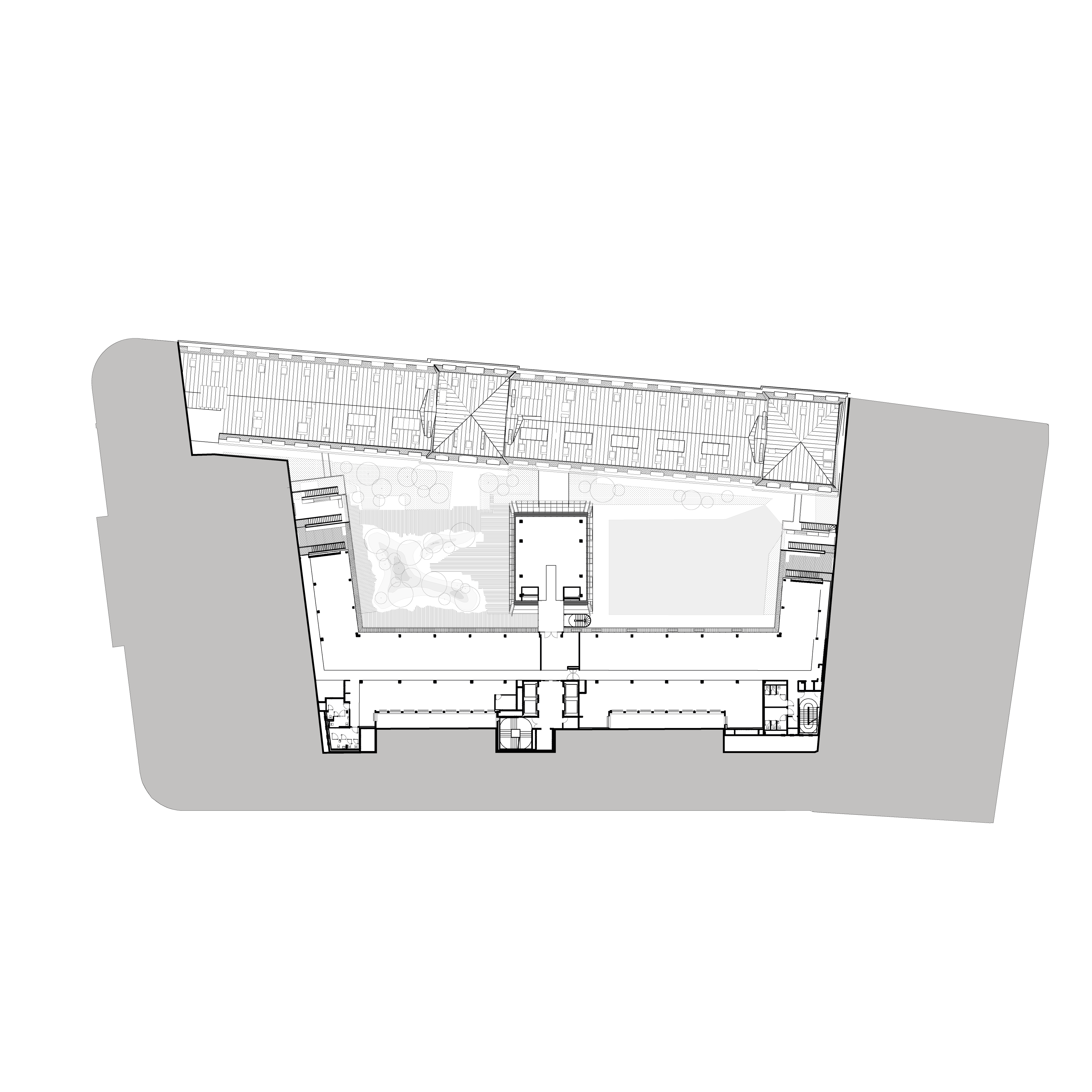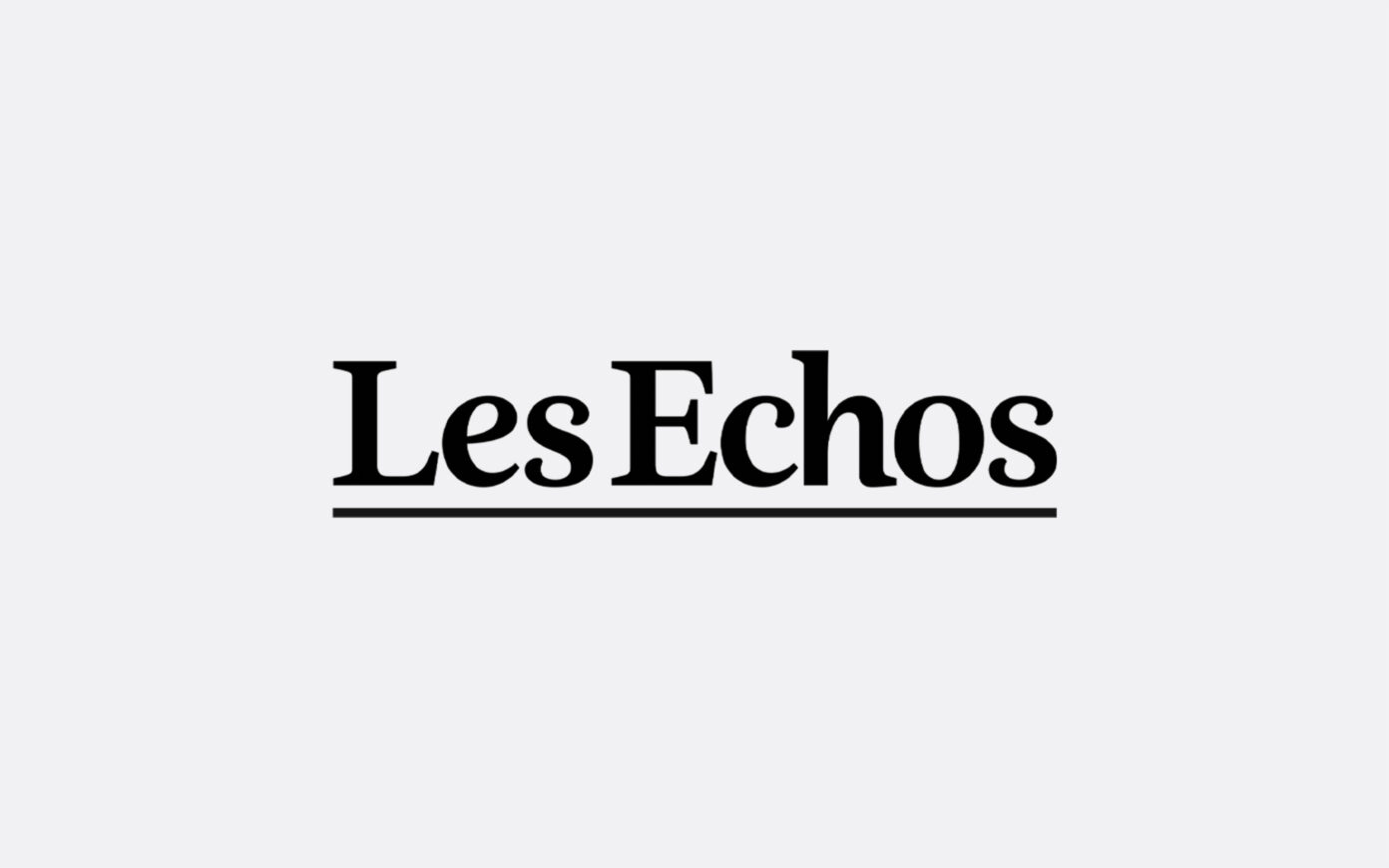
Military past
The Pépinière military barracks were built at the end of the 18th century for the Gardes Françaises Regiment. U-shaped around a large courtyard for troop reviews, it opens onto the Place Saint-Augustin. Extensively altered under the Second Empire, it was partly demolished in 1925, when the Cercle National des Armées took the place of its monumental entrance. After the war, the rear wing was replaced by an office and barracks building. High and narrow in an oversized courtyard, it is functionalist and of little architectural interest, compared to the building overlooking the street, which is classical in its rigor. In 2015, the State sold off the complex.
Rebuilding Paris within itself
PCA-STREAM embodies transformative architecture, a “metabolic” vision of the city, the heritage of which is in constant evolution. PCA-STREAM’s approach is based on an in-depth building diagnosis, the identification of historically relevant elements (in this case, the urban alignment and the classical arrangement of the street-facing façade). The whole is then re-imagined to adapt it to new contemporary functions. Launched in 2015, the project borrows the concept of reconstructive surgery on a large injured body: despite the amputation of its largest pavilion on Place Saint-Augustin, the classical wing flanking the street has been carefully restored to revive the barracks’ former grandeur.
Creating a hub
In the center of the courtyard, a brand new pavilion has been added: the “NoPa”. The pavilion’s volumetric aspects pay homage to its vanished predecessor. It connects the historic and modern buildings via a spectacular double-height hallway, while also providing harmony to the layout. Two courtyards of better proportions are thus created: one mineral and intended as a service entrance – emergency services, deliveries – the other vegetal and intended for the occupants, organized around an exquisite garden.
Maximizing well-being
Full-height windows bring natural light into every office. In addition to the central garden, all floors have access to balconies, planted terraces and two rooftops offering panoramic views of Montmartre, the parisian skyline and the Saint Augustin church. Particular attention has been paid to design and furniture to ensure the comfort of users and guests. The double-height lounge, restaurant, working café and library form a genuine living space, complemented by a concierge service and 24-hour gym.
Reconnecting the city with nature
The building’s design is driven by the desire to create a new relationship with nature in the city. The vegetation is no longer cosmetic; it covers the garden, roofs and terraces, creating porosity with the Square des Augustins. It provides comfort, biodiversity and thermal insulation. Freed of its technical aedicules, the roof becomes productive, with aromatic plants managed and harvested by Topager, an urban agriculture start-up. Although food production, consumed on site, remains modest, this greening enhances biodiversity in the city and optimizes rainwater management. The central courtyard is generously planted, inviting everyone to sit down for lunch, chat and work. The landscaping project was designed by La Superstructure, a collective selected in collaboration with the management of the Chaumont Garden Festival.
-
Client
ACM
-
Program
Restoration and extension of former military barracks into an office complex
-
Location
15 rue de Laborde, 75008 Paris
-
Mission
Full mission
-
Surface
18 879 m²
-
Status
Delivered in 2018
-
Certifications
— BREEAM Très Bien
— HQE Rénovation Excellent
— HQE Neuf Excellent
— Certification Haute Performance Énergétique -
Company
Eiffage
-
Team
— AMO: ARC
— MOE: Artelia
— Structural Engineering (BET Structure): Khephren
— Façade Engineering (BET Façades): VS-A
— HQE Consulting (BET HQE): Green Affair
— MEP Engineering (BET Fluides): Barbanel
— Acoustics: A&C
— Inspection Office: Qualiconsult
— Cost Consultant: Delporte
— SPS Coordinator: LM3C
— Fire Safety & Security: CSD Faces
— Landscape Design: Topager, La Superstructure
— Exterior Lighting: Lumière Studio
— Office Fit-Out: Archimage
— Façades: Goyer
— Locksmithing: AGM
— HVAC: Lefort
— Electrician: Fibor
— Landscape Execution: Topager, Les Jardins de l’Orangerie






