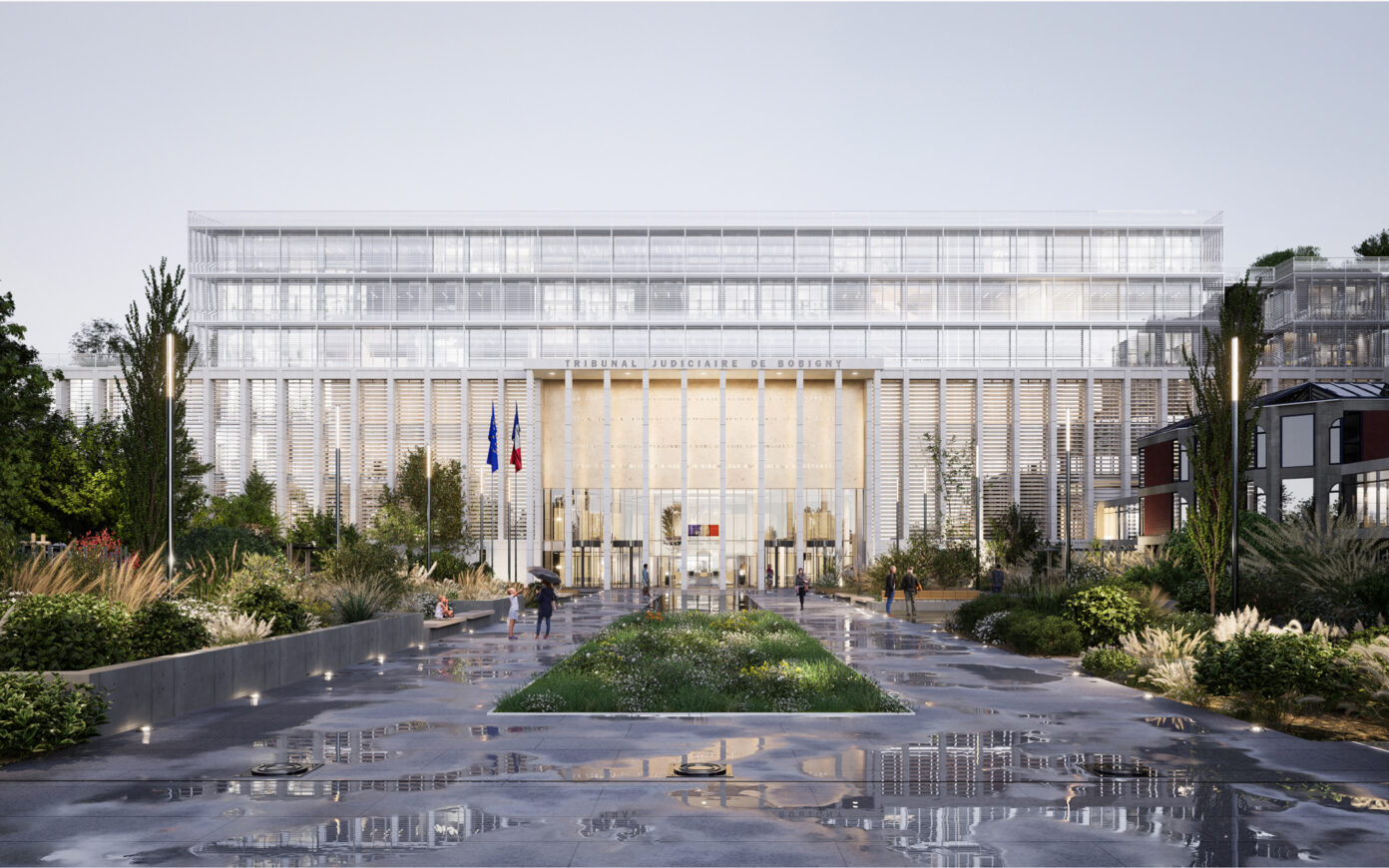
A major site in the history of telecommunications
103 Rue de Grenelle is a complex of several buildings of different eras in the vicinity of the Invalides and the National Assembly, in the 7th arrondissement of Paris. Its historical core is a building that was built during the first half of the nineteenth century to house some departments of the Ministry of the Interior as well as the national telegraph service. It retained the U-shaped courtyard from the grand seventeenth century hôtel particulier it then replaced. The Chappe telegraph tower looms over the building, a feature named after the inventor of the optical telegraph that used to crown it. This device revolutionized the way information was transmitted during a fifty year period between the French Revolution and the Second Empire—messages were spelled out in a stylized alphabet by a system of articulated arms and conveyed from one tower to another. Before the radio and the telephone, the telegraph was the first communication network to be generalized to the whole of the French territory. In the age of the Internet and instant communication, this tower embodies a vestige of the pre-digital era in the urban space. When the telegraph ceased to be used during the second half of the nineteenth century, 103 Grenelle continued being put to use in the field of telecommunications. Each new technology—the electric telegraph, wireless telegraphy, the telephone, television, and so on—was to bring about its share of modifications in the complex. 103 Grenelle thus became the first headquarters of Ministry of Posts and Communications and then that of the public broadcaster, ORTF, who filmed its first television broadcast there in 1935. It finally housed offices of France Telecom up until the early 2000s.
The rediscovery of a rich architectural heritage
Société Foncière Lyonnaise purchased the 103 Grenelle complex in 2006. France Telecom had initiated an extensive upgrading and modernization project that it entrusted to PCA-STREAM. With France Telecom’s departure, the complex had lost all of its architectural coherence given that buildings of different periods had been heavily modified. 103 Grenelle was obsolete and unpractical and therefore required substantial structural upgrading. Despite a few notable additions at the end of the nineteenth century, especially the metal framework structures reminiscent of those of Gustave Eiffel, overall the successive interventions that had aimed to densify the industrial complex had altered its splendor. The construction of split-level arrangements in the 1960s had in particular substantially altered the spaces, their appearance, and their brightness levels. Since the building is a listed heritage site, its renovation took place after a thorough historical assessment and was then undertaken in close collaboration with the Architectes des Bâtiments de France heritage officials as well as the municipal Commission du Vieux Paris. PCA-STREAM set out to rediscover and to reveal the remarkable heritage features of this industrial architecture while modernizing the building in order to accommodate modern offices.
Restoring the industrial grandeur of the complex
In line with the heritage study, the historic complex was fully restored. The courtyard has thus been repaved, the Chappe telegraph tower structurally reintegrated in the complex, and the spaces have been streamlined and brought up to standards. PCA-STREAM has chosen to rehabilitate the site by making minimal use of demolitions, which were mainly used to restore the shapes and the exceptional details of its industrial architecture, including those of the Eiffel metal structures. Natural light was favored and the large skylight of the building hosting the tower is restored. The demolition of part of the split-levels and the atrium created by this skylight have restored the emblematic double height spaces. The interior fittings were chosen a dialogue with the various restorations with a very modern touch, especially in the lobbies, with their bright reception desks. The new complex, which was delivered in 2009, offers 16,000 sqm of work spaces, as well as a restaurant, a gym, an auditorium, and a business center created in the basement. This eco-conscious redevelopment was the first stone building in Paris to achieve the green building HQE certification.
Rewriting the alphabet
To provide meaning to its intervention, PCA-STREAM wanted to soak up on the technological and human adventure of 103 Grenelle. Its restructuring work is rooted in this specific history of the building, which had been the hub of French communications for many decades, as symbolized by the Chappe tower. The project reveals and reactivates this past that is linked to technology and exchange. To enrich its approach, the firm invited the Brazilian duo Detanico & Lain to conduct an in situ artistic intervention. In the continuation of their work on the borderline between graphic design and contemporary art, they drew on the alphabet developed by Chappe to create a graphical system entitled “The Beetle.” This adaptive alphabet, whose letters are reminiscent of the movements of the arms of Chappe’s optical telegraph, are rolled out on each story. The more the visitor goes up in the building, the more refined the alphabet is. Each level thus has its own identity within the global approach. This visual device repeats itself on the walls of the common areas and also acts as a signage system. It features an extract of Alexandre Dumas’ Count of Monte Cristo, whose hero, Edmond Dantès, was fascinated by the optical telegraph, which he equated to “an immense beetle.” In this way, Chappe’s giant letters, which were designed to transmit coded messages at the scale of a country, take on the scale of the building. The alphabet, as reconstructed by Detanico & Lain, is displayed throughout the building, establishing a discrete and playful graphical presence, very much associated with the site’s history.
-
Client
Société Foncière Lyonnaise
-
Program
Restructuring of the historic office building
-
Location
103 rue de Grenelle, 75007 Paris
-
Mission
Complete
-
Surface
21 800 m²
-
Status
Delivered in 2009
















