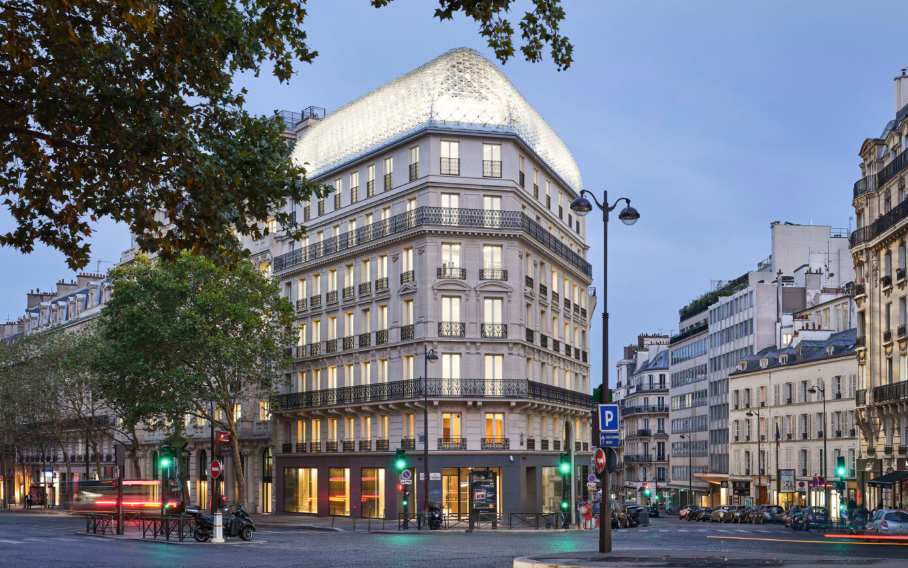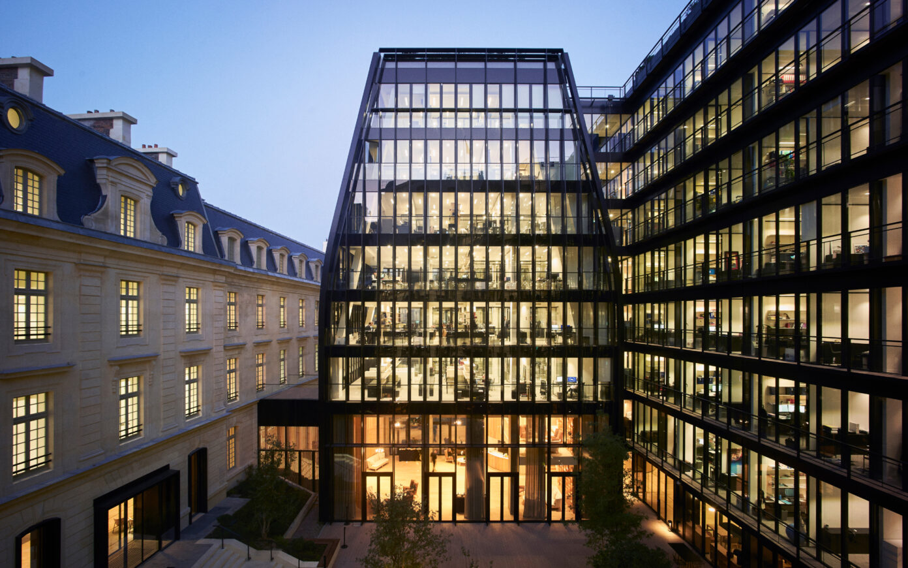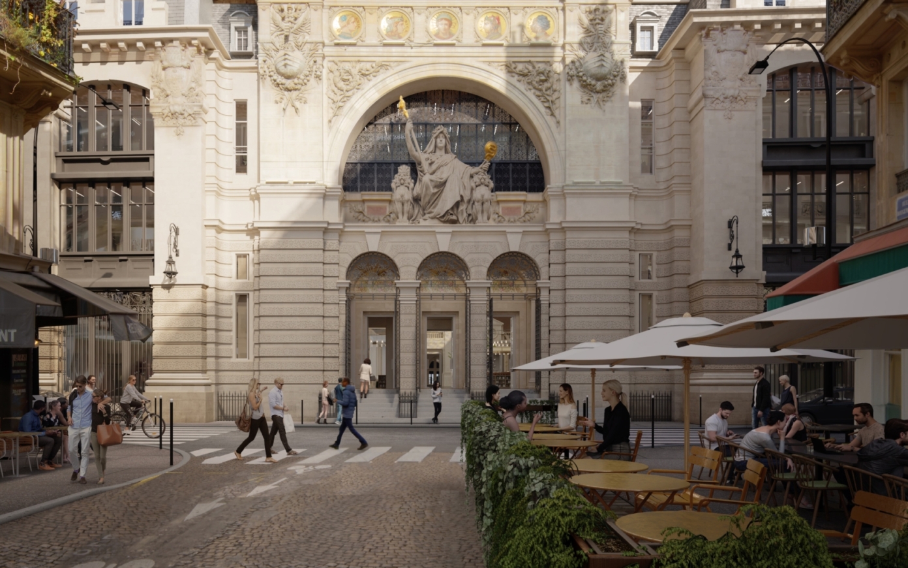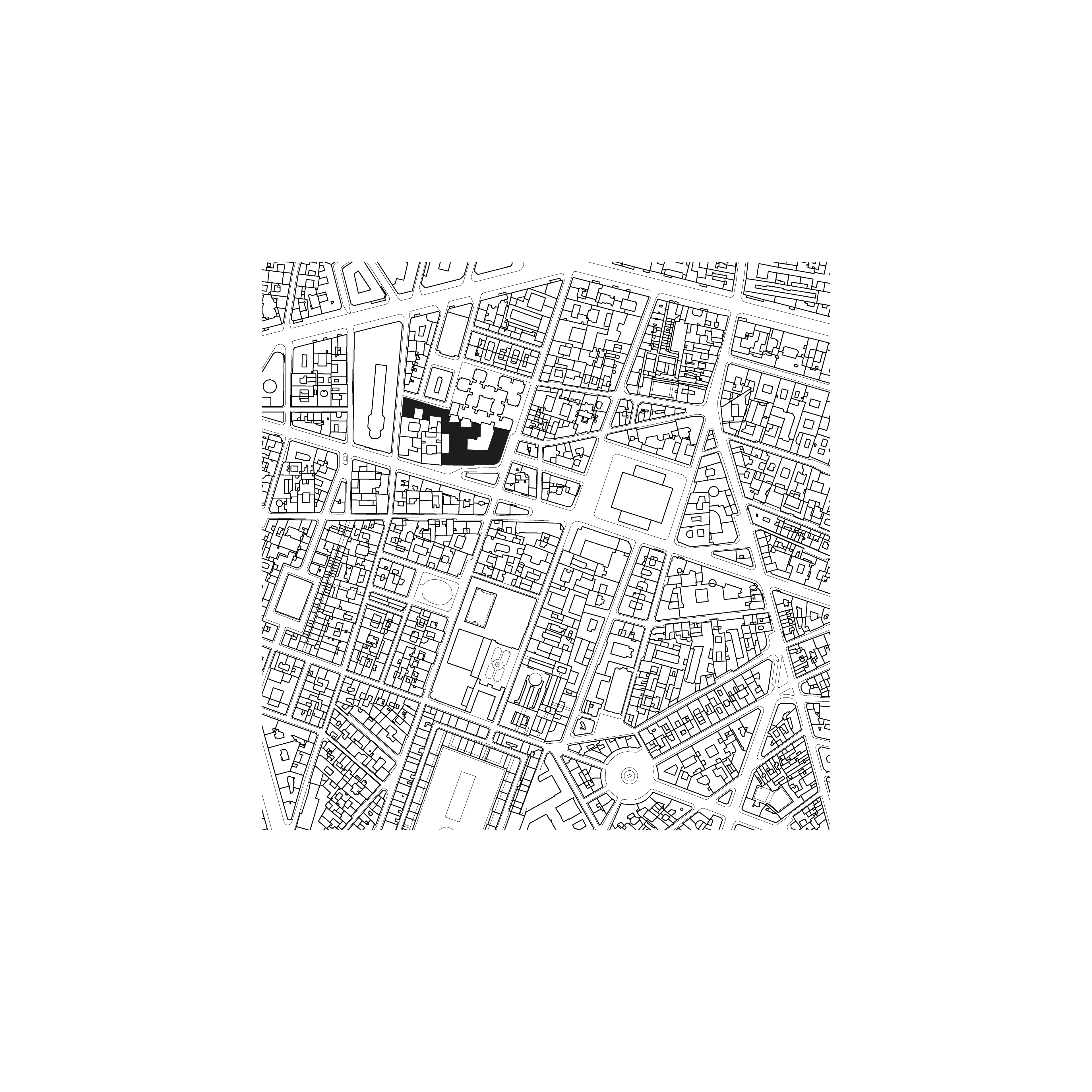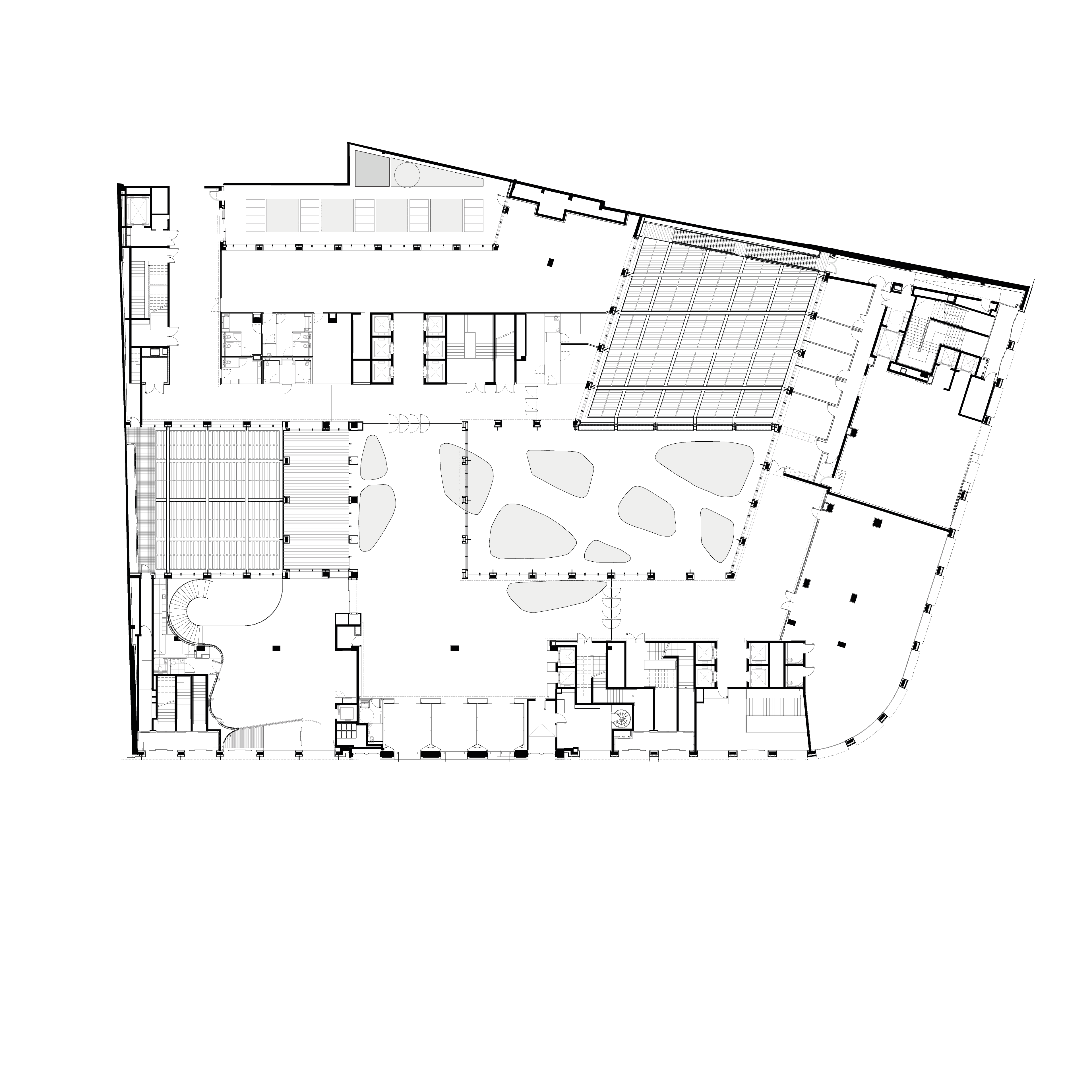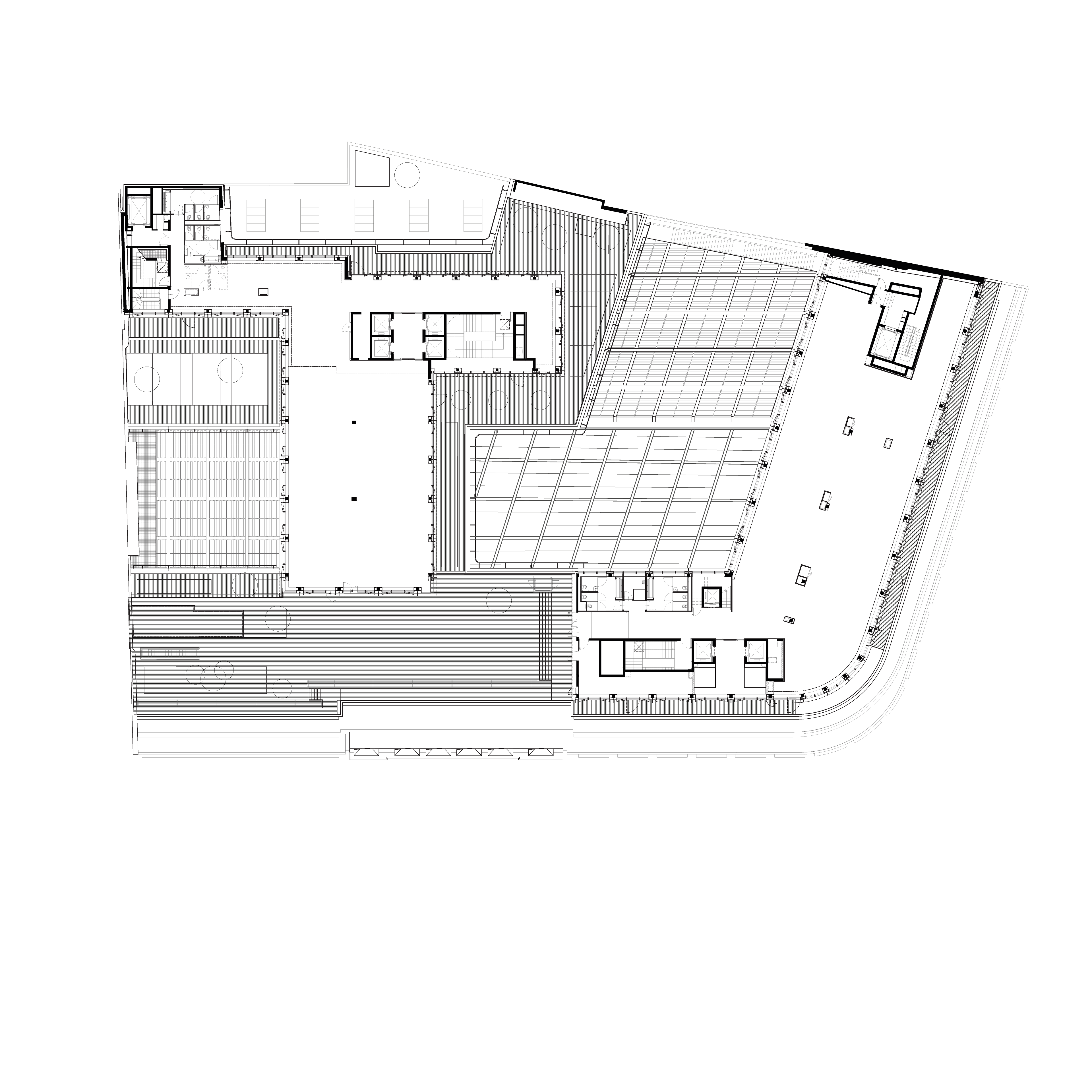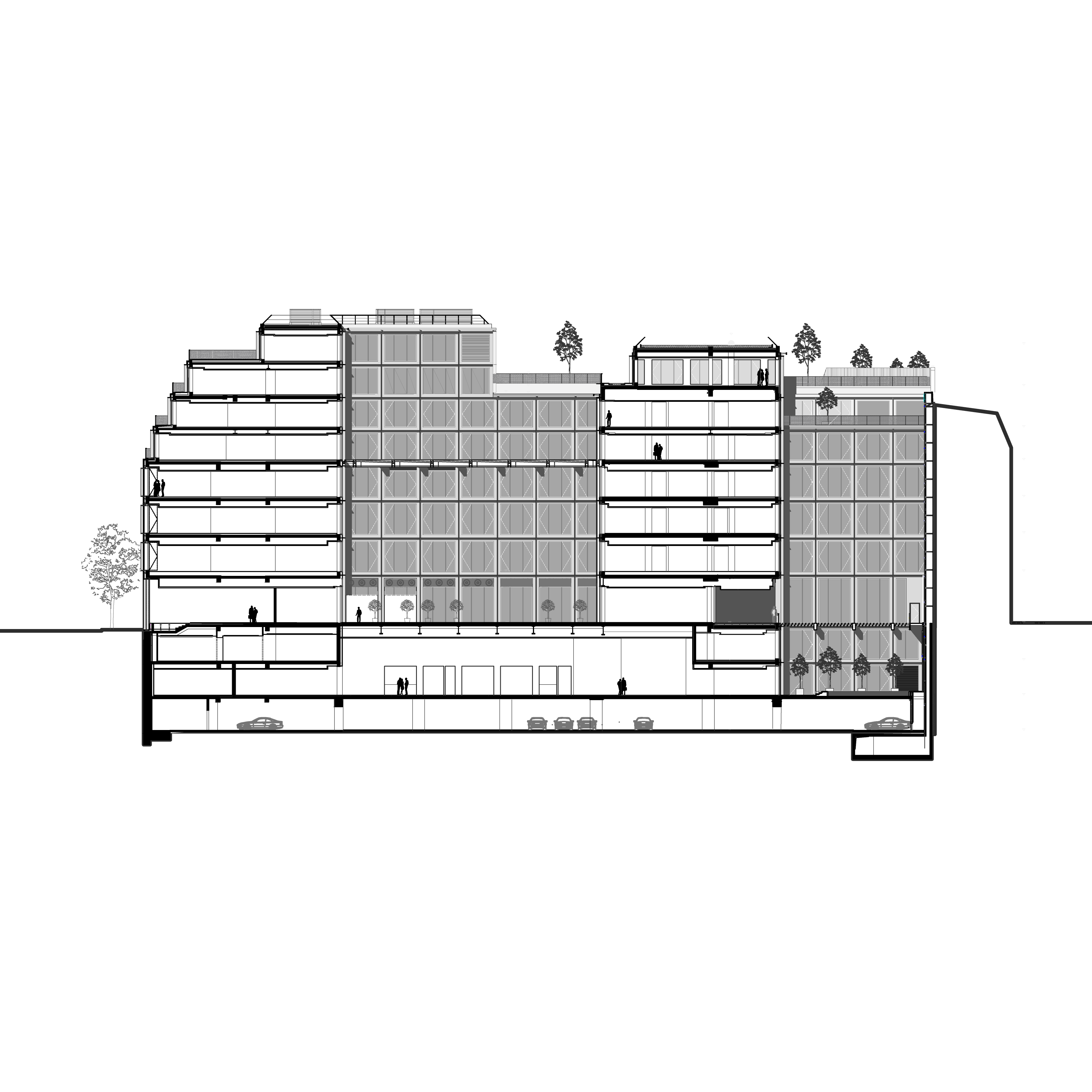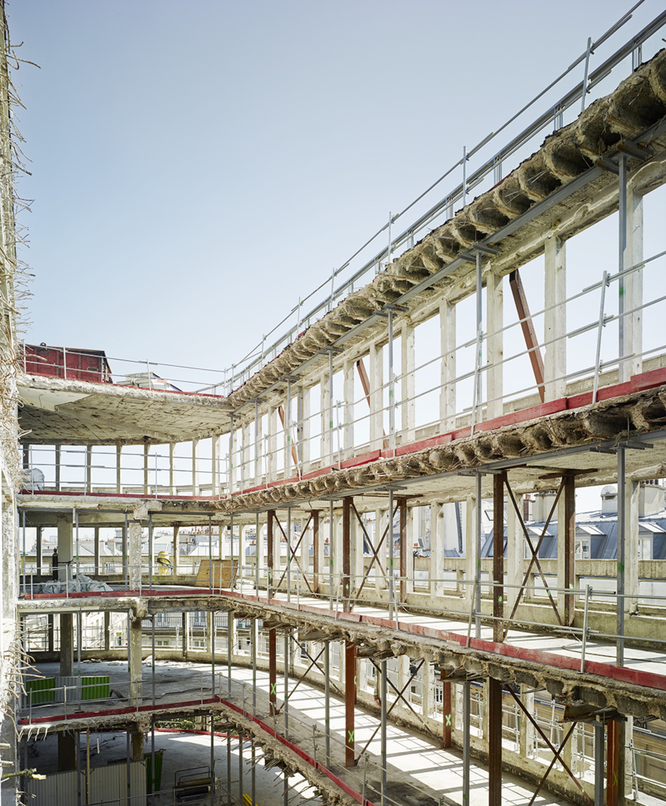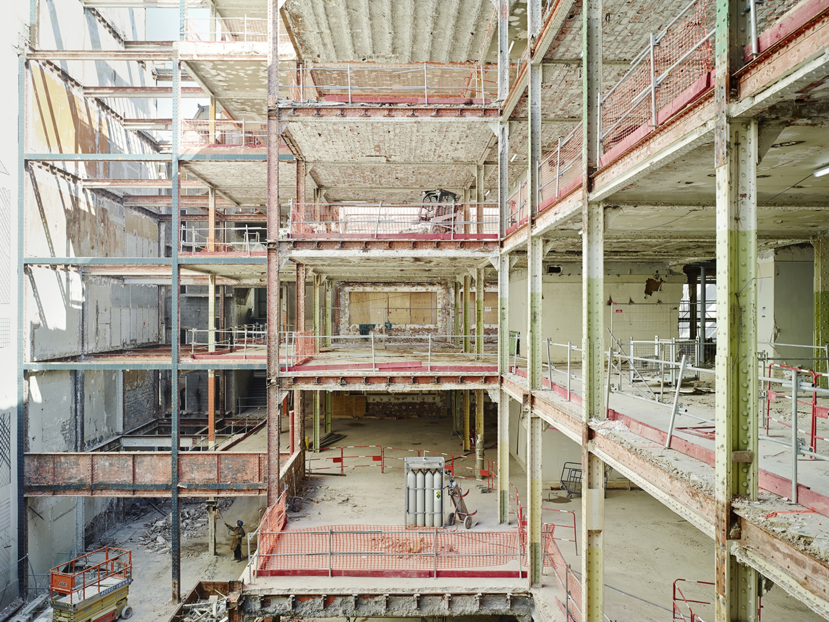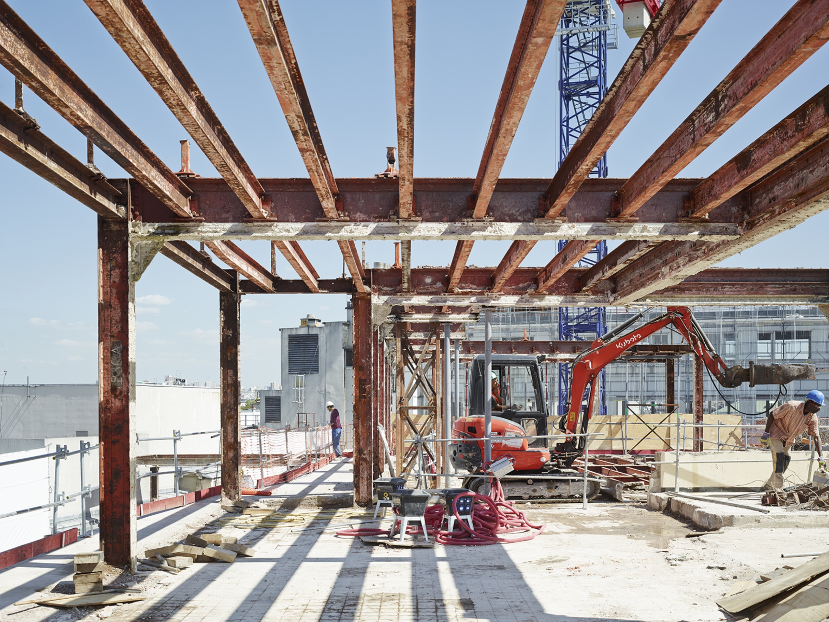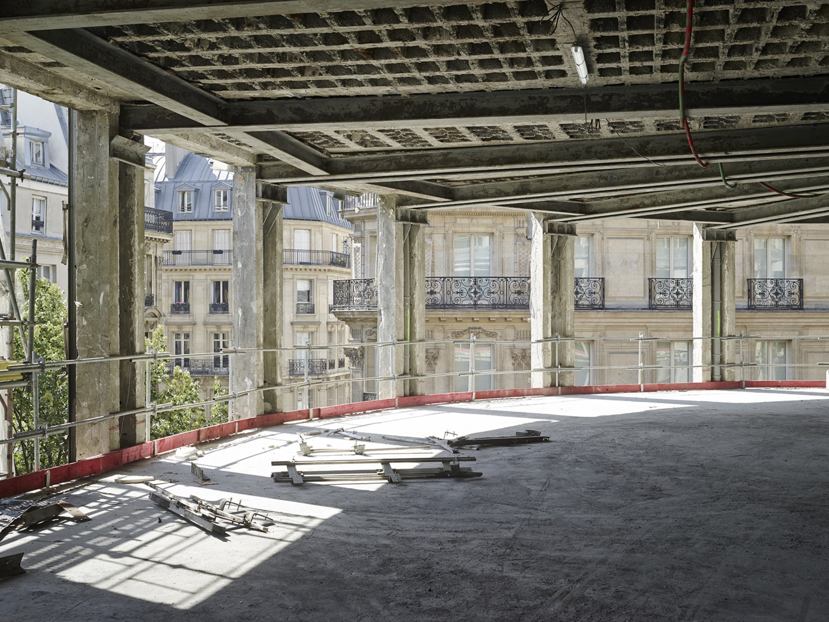
The meeting point of various innovation approaches
The Cloud is the concrete expression of SFL’s studies on value creation in commercial real estate and PCA-STREAM’s research on the changing workspace. Designed shortly after the publication of “After Office,” Stream review’s second issue, the Cloud addresses work patterns where innovation and productivity rest on creativity and the collective experience. Located in the vicinity of Rue Réaumur, which bears the marks of the architecture of the first industrial revolution, it is at the heart of the district of the Bourse and the Grands Boulevards, whose rich cultural past is now combined with the dynamism of the Silicon Sentier and firms of the new economy. It offers an innovative space in the heart of historic Paris and was immediately selected by Facebook, Instagram, and Blablacar.
A complex heritage
The Cloud represented an architectural challenge in terms of its size, its heterogeneity, and its context within the dense historic city center. Crédit Lyonnais had acquired four buildings of different eras over the course of the twentieth century, for a total surface area of more than 38,000 sqm. This complex had become totally obsolete and was unusable both from a functional and a technical standpoint. Heavy surgery was key to modernizing and bringing clarity to this maze featuring dark internal courtyards, but also to making the most of the significant underground surfaces in the basement.
Heavy restructuring
Reworking the full and empty spaces helped reorganize the volumes in the construction. The building was redrawn in order to provide the maximum amount of light to every workstation. The white glazed façades form optical devices that reflect the light deep within the building. The creation of large and luminous courtyards also helped to enliven these spaces. The standardization of the stories and the rationalization of the access ways between the different building units offers extensive open floor areas. The chaotic complex becomes a coherent whole that is both functional and pleasant.
An environmentally-friendly rehabilitation
The rehabilitation work reflected the socially-responsible approach of the client and our firm and we sought to attain an exemplary level of environmental ambition. The Cloud thus managed to achieve a triple certification of exacting standards for this type of intervention. The use of effective materials and constructive systems has helped reduce the energy footprint of the building, whose performances are closely monitored. Soft mobility was also favored given the central location of the complex: only very few parking spaces for cars were included at the same time as the largest private bicycle parking facility in Paris was created in the basement. The large green rooftop, which was carried out in collaboration with a landscape architect and an ecologist, is a hotspot of urban biodiversity.
New practices
With the Cloud, the office building becomes a community space but also a management tool. It helps attract talent as well as improve staff productivity. The creative class inspires a whole generation with new ways of working, particularly in sectors with high added value. The Cloud adapts to these new uses, to the larger porosities between work and leisure, private and professional life. It offers exceptional services to its users, following a deep trend that is bringing tertiary industries closer to the hospitality industry. Around the inner courtyards are three restaurants with a diverse culinary offer that is adapted to different times and paces, but also a gym, a concierge desk, and a business center.
The office as a relational ecosystem
The emergence of organizational models that are less vertical and more oriented toward quality relationships and the collaborative experience, implies a rethinking of the architecture of the workplace. The Cloud fosters exchanges and serendipity thanks to its large amount of shared spaces. The e-lounge, which has an exceptional size, is emblematic of a place designed for meetings and exchange, with wooden hulls that form intimate microstructures. It morphs into a village place, following the belief that the office is first and foremost a relational ecosystem. The terraces are also released from their technical role, and users can now work or relax there while enjoying panoramic views. The Cloud is also representative of a shift back to the town centers and away from the model of single-purpose business centers and campuses in the periphery. It is at the heart of urban life, of its services, restaurants, and places of leisure. It is a multi-purpose and connected project where the primacy is given to creativity and inspiration.
A novel heritage approach
The Cloud is a building palimpsest that is part of a novel heritage approach. Metaphorically, the entrance is placed within a metal feature from the first industrial era, Narjoux’s carefully restored façade, and only then do visitors proceed to the spaces of the future, those of the digital “cloud” technologies. Inspired by minimalist artists such as Sol Lewitt, the modern façades of the Cloud are based on the original geometry of the façade from the 1950s. Their strong identity harmonizes the whole block and takes on a symbolic dimension, a sign of the integration of spaces at the leading edge of innovation within the historical mixed-use urban environment.
Co-design and creative collaborations
The Cloud was developed through an intense co-design process. As soon as the departure of Crédit Lyonnais bank was announced, SFL and PCA-STREAM started working intensively on the programming of the complex. The City of Paris was closely associated to this project, as well as the Architectes des Bâtiments de France and the Department for Historic Monuments. In agreement with SFL, PCA-STREAM also invited the designers Matthew Paillard, Philippe Foulfouin, and Noah Duchaufour-Lawrance to enrich the common areas with their creative interventions. The team also commissioned Pierre-Antoine Gatier, the chief architect for the Department for Historic Monuments, for the restoration of André-Félix Narjoux’s façade on Rue Ménars.
-
Client
Société Foncière Lyonnaise
-
Program
Restructuring of four buildings in a business center (including auditorium, fitness center, concierge, restaurants)
-
Location
10 bis rue du 4 septembre, 75002 Paris
-
Mission
Complete
-
Surface
38 400 m²
-
Status
Delivered in 2015
-
Certifications
— HQE Haute Performance
— BREEAM Excellent
— LEED Gold -
Team
— Structural Engineering (BET Structure): Khephren
— Façade Engineering (BET Façades): VS-A
— HQE Consulting (BET HQE): Green Affair
— Fire Safety & Security: CSD Faces
— Construction Economics: DAL
— Acoustics: Avel Acoustique
















